favorites
Form submitted successfully!
You are missing required fields.
Dynamic Error Description
There was an error processing this form.
Anaheim, CA 92804
$1,167,000
1744
sqft3
Baths4
Beds Beautifully upgraded corner-lot home featuring 4 bedrooms and 3 bathrooms, including 2 primary suites with luxurious, remodeled showers. The main primary suite offers a spacious bonus area perfect for a home office or nursery. Interior upgrades include luxury waterproof laminate flooring, recessed lighting, fresh interior paint, dual-pane windows, new baseboards, and central AC. The chef’s kitchen showcases oak cabinetry, high-end quartz countertops, peninsula seating, tile backsplash, and stainless steel appliances. The large living room boasts a gas fireplace with a custom tile wall and dual sliding doors leading to a covered patio and private backyard, ideal for entertaining. Additional highlights include 48 paid-off solar panels, a 4-car tandem garage (approx. 723 sq ft) with ADU potential, and RV parking measuring 50’x16’. Located in a desirable Anaheim neighborhood near parks, schools, shopping, and freeways. Move-in ready with modern finishes and endless potential!
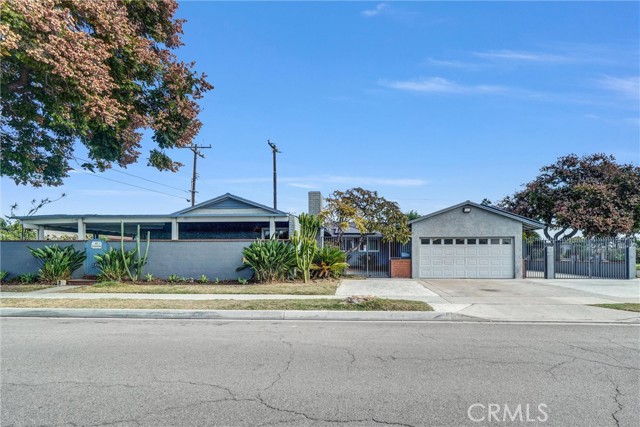
La Crescenta, CA 91214
2278
sqft2
Baths3
Beds This inviting mid-century 3-bedroom, 2 bath home with a versatile floor-plan also features an additional downstairs bonus suite that is a part of the assessor's square footage. The home is nestled on a picturesque tree-lined street in La Crescenta, just moments from Monte Vista Elementary School and Two Strike County Park. The large and charming front courtyard welcomes you into a home filled with natural light and offers beautiful mountain and treetop views from every room. The living room features two walls of windows overlooking the private front yard and the relaxing courtyard. The generous dining area and spacious kitchen is centered around a classic brick fireplace. The kitchen has retained its charming mid-century character, and the space is framed by large windows with scenic hillside and tree-top views. Throughout much of the main level of the home are wood floors and dual paned windows. Down the hall, three bedrooms and an exceptionally large full bathroom complete the main level of the home. Down the stairs (and a part of the assessor's square footage) is an expansive bonus room/bonus space that features wonderful built-ins and a large brick fireplace. There is also a kitchenette, direct access to the large backyard and a second bathroom. The space offers plenty of versatility and a unique opportunity for multigenerational living. The expansive back yard, with several fruit trees, has a covered brick patio area that can also be accessed directly from the downstairs room. A spacious two-car garage with an attached workshop area completes this delightful property. Enjoy convenient access to the charming shops and cafes of La Crescenta and Montrose, as well as nearby parks, hiking and nature trails. Welcome home!
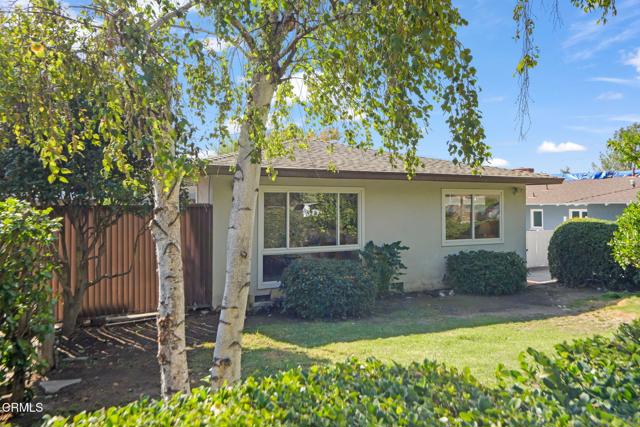
Newberry Springs, CA 92365
1500
sqft2
Baths2
Beds There are two houses on this five-acre fully fenced Newberry Springs property. Each dwelling has its own electricity meter. Each structure will need work. The front unit is a manufactured home (two bedroom/two bath) on a permanent foundation, and the back property is a stick built and includes one bedroom and one bathroom. There is also a large barn and shed present. Great, quiet location. Just off the 40-freeway possessing a majestic mountain view. Seller financing available
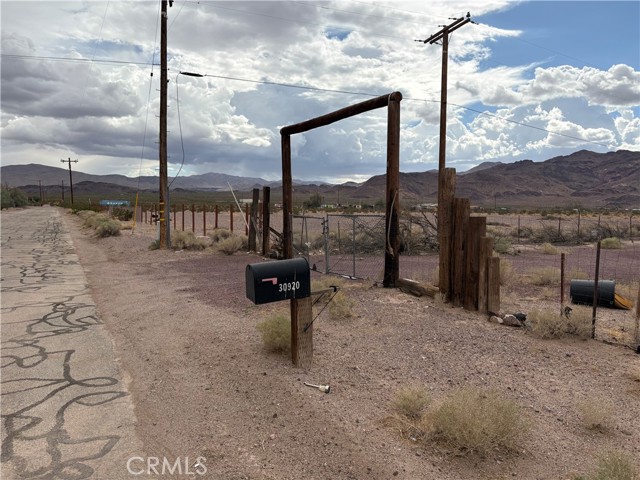
Lake Arrowhead, CA 92352
1572
sqft2
Baths3
Beds Welcome to your dream mountain retreat! Nestled in the heart of Lake Arrowhead, California, this classic mountain lodge offers the perfect blend of timeless charm and modern comfort. Situated on a sprawling and secluded .64-acre lot at the end of a cul-de-sac, the property boasts a serene ambiance, complete with a picturesque running creek, majestic trees, and a long private driveway. From the moment you arrive, you’ll be captivated by the natural beauty and inviting atmosphere of this home. Step inside to discover thoughtfully designed interior spaces featuring high ceilings, large windows that fill the rooms with natural light, and the modern convenience of central heating and air conditioning—ensuring year-round comfort in every season. The kitchen has been beautifully upgraded with ample cabinetry and a convenient breakfast bar, making meal preparation a pleasure. This mountain lodge features three bedrooms and two bathrooms, both offering luxurious finishes and spa-like details. The expansive deck overlooking the property is the perfect spot to unwind—soak up the sun, breathe in the scent of pine trees, and listen to the seasonal creek as it flows gently through the landscape. One of the most coveted features of this property is the included lake rights, allowing you to enjoy all the recreation and natural beauty that Lake Arrowhead has to offer. During the winter months, the attached garage with direct access to the home provides unmatched convenience. Say goodbye to scraping ice off your windshield or trudging through snow with groceries—here, you’ll enjoy ease and comfort no matter the weather. With space for multiple cars, plus boat and RV parking, this property offers flexibility for all your mountain adventures. A dedicated laundry room adds to the home’s functionality. This classic mountain lodge truly embodies the essence of Lake Arrowhead living. With its idyllic setting, modern amenities, and updated features, it’s time for a new family to make their mark on this exceptional property. Don’t miss your chance to own a slice of paradise—schedule your private tour today.
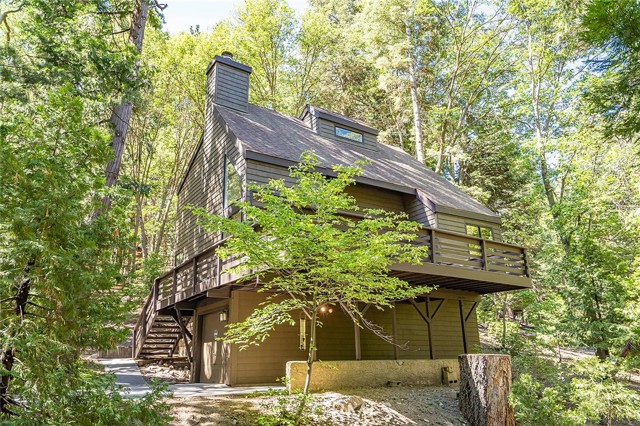
La Canada Flintridge, CA 91011
1670
sqft3
Baths3
Beds Tucked away on a peaceful cul-de-sac within one of La Canada Flintridge's most desirable neighborhoods, this inviting residence blends privacy, comfort, and timeless charm. Surrounded by an abundant landscape, the home welcomes you up a brick-paver driveway to a serene setting perfect for those seeking both tranquility and convenience. Inside, the bright and airy living room features a wall of windows overlooking the verdant backyard and patio. A flagstone hearth frames the gas fireplace, creating a warm focal point for gatherings. New carpet adds a fresh touch throughout, while the adjoining dining area offers seamless flow for entertaining. Next to the dining room, you will find the first of the 3 bedrooms this home offers. This versatile room could also be used as a den space or a convenient home office. The spacious kitchen boasts tile countertops, a five-burner electric range and oven, and a cozy breakfast nook. Just beyond lies a convenient laundry area, a quarter bath, and direct access to the attached two-car garage, as well as a back door leading to the patio and yard. Down the main hallway, you will find 2 bedrooms that offer comfort, an abundance of natural light, and ample closet space, while the hallway bathroom features dual sinks, recessed lighting, tile countertops, and a sunken tub/shower combination. The primary suite, situated at the rear of the home, enjoys tranquil views of the lush greenery throughout the backyard, new carpeting, a ceiling fan, and an updated ensuite bath with a quartz-topped vanity, tile flooring, and a glass-enclosed shower with a built-in bench seat. Out back, the expansive yard offers multiple spaces to unwind or entertain. A wrought-iron gate separates two distinct areas. The upper lawn area and a private lower patio enveloped by trees and mature landscaping, ideal for al fresco dining or quiet reflection. Set in a tranquil enclave yet moments from local trails, parks, and award-winning La Canada schools, this charming home offers a rare blend of seclusion, warmth, and opportunity in one of the area's most sought-after communities.
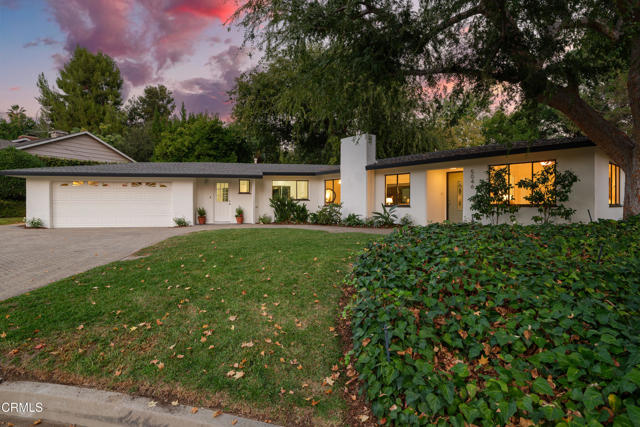
Los Angeles, CA 90019
2883
sqft6
Baths4
Beds Introducing three newly built townhomes in the vibrant heart of Mid-City - each thoughtfully crafted with a refined design sensibility and an eye for modern luxury. Every residence showcases bespoke finishes and architectural details, including custom lighting, wood-paneled accent walls, and Roman clay plaster accents that provide warmth and sophistication throughout. Unit A boasts a private entry foyer with soaring ceilings, leading directly to a lower-level en-suite guest bedroom with sliding doors - ideal for a home office or gym space. The main level is designed for everyday comfort and entertaining, featuring an expansive living area with an abundance of natural light, a chef's kitchen with stainless steel appliances, an oversized island with breakfast bar, and a dining area framed by sliding glass doors. Upstairs, the primary suite serves as a tranquil retreat, complete with a spa-inspired ensuite bathroom featuring dual vanities, a stunning walk-in shower, and a custom-built walk-in wardrobe. Two additional guest bedrooms and a full shared bath provide ample space for family or guests. The top-level boasts an incredibly spacious flex space perfect for a media lounge, game room, or private home office, with the added convenience of a guest bath and built-in storage. Sliding doors lead to an expansive, covered rooftop terrace, offering sweeping panoramic views of Downtown Los Angeles, the Hollywood Hills, and beyond - an unbeatable backdrop for entertaining or relaxing. These residences embody elevated Mid City living - where thoughtful design, high-end finishes, and breathtaking views come together seamlessly.
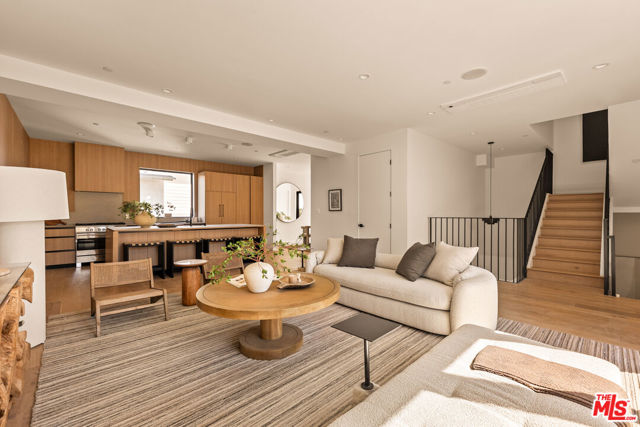
Palm Desert, CA 92211
2565
sqft5
Baths4
Beds Welcome to Stella at University Park, a new community located in Palm Desert, which is close to Palm Springs. Homesite 141 is a new construction home that is situated at the corner of the community backing the mountain views. The Celestia floorplan features a single story home with 4 bedrooms, 4.5 bathrooms, and is 2565 sq. ft, with a 2-car garage. Upon entering the home, you step through a small courtyard and enter into a dramatic two-story foyer, the kitchen features a large island with plenty of work space, luxury cabinets. The primary bedroom is private and tucked in at the back of the home, while the two secondary bedrooms are located at the front of the home with ample light within the space. Bedroom 4 is centrally located for versatile living. Highlights of the home are bright open spaces, entertaining areas and large sliders leading out to the rear yard. The community amenities include two pools, pickleball and bocce ball courts, gym, dog park, plus a community room. Homesite 141, still offers the opportunity to select your flooring. Estimated winter close. Photos provided are of the model home.
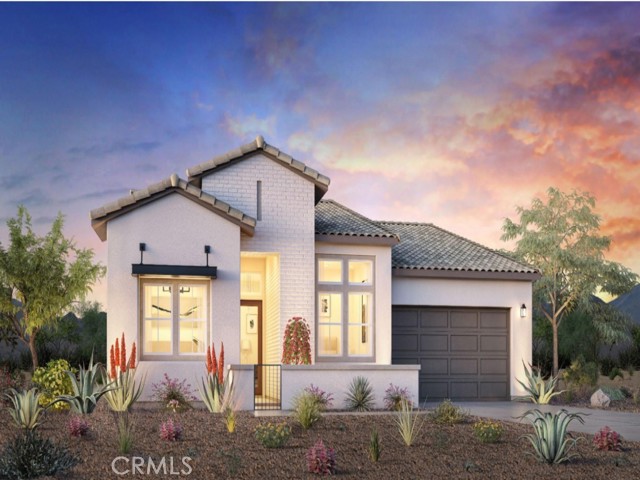
Costa Mesa, CA 92627
1700
sqft2
Baths3
Beds Welcome to 1170 Gleneagles Terrace, nestled in the highly desirable Costa Mesa Bluffs community. This home offers charming peek-a-boo ocean views from the front porch. Step inside to an open-concept floor plan that seamlessly connects the living, dining, and kitchen areas. At the heart of the home is a brand-new quartz island kitchen featuring a sleek design, stainless steel appliances, and abundant storage. The oversized breakfast bar adds both functionality and the perfect spot for casual dining or entertaining. Modern upgrades are showcased throughout, including waterproof flooring, dual-pane windows, updated recessed lighting, and surround-sound ceiling speakers in the living room, anchored by a striking stone fireplace. A spacious bonus room offers versatility as an office, media room, or additional family room, with dual sliders opening to the lush backyard. The hall bathroom was renovated with new plumbing, an oversized shower/tub, modern vanity, and designer fixtures. Each bedroom features recessed lighting, new ceiling fans, vinyl flooring, and fresh paint. The primary suite boasts a refreshed bathroom with a new tiled shower enclosure, modern vanity, fog-less mirror, and premium bidet toilet. Additional highlights include upgraded plumbing and a new 200-amp electrical panel, ideal for anyone considering a second story that could capture breathtaking panoramic ocean views. Outdoors, enjoy a spacious landscaped backyard with outdoor speakers and a covered patio, perfect for entertaining or relaxing with your morning coffee. For outdoor enthusiasts, Talbert Nature Reserve and Canyon Park are just minutes away with miles of walking and biking trails. The location is unbeatable, with PCH, the beach, Fashion Island, and Huntington Beach’s Pacific City all nearby, along with highly rated schools in the Newport Mesa School District. This is truly a can’t-miss opportunity to enjoy the coastal lifestyle in one of Costa Mesa’s most sought-after neighborhoods.
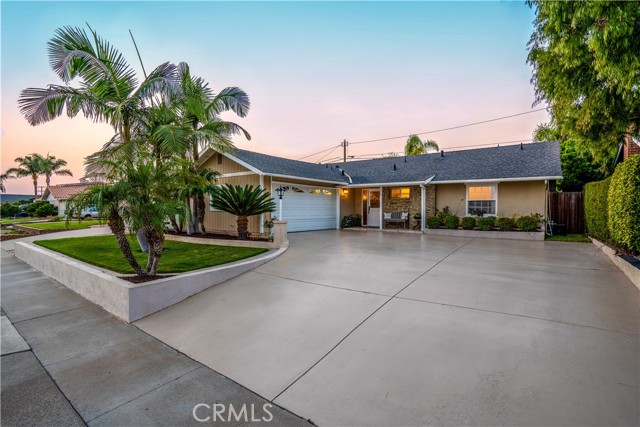
Upland, CA 91786
1550
sqft3
Baths3
Beds Don't miss out to Own a New Home at Rose Glen in Upland! Discover the future of home living in the exclusive, gated neighborhood of Rose Glen—where you'll enjoy no Mello-Roos and a low tax rate. Introducing Plan One, a stunning 1,550 sq. ft. all-electric residence that combines modern comfort with sustainable living. This thoughtfully designed home features 3 bedrooms, 2.5 baths, and a versatile loft space, perfect for a home office or play area. The open-concept main floor seamlessly connects the living area to the kitchen, making it ideal for entertaining. The Owner's Suite is a retreat of its own, complete with dual sinks, a separate tub and shower, and a spacious walk-in closet. Mezzo White/Fawn Option Package adds a touch of elegance with white cabinets, quartz countertops with a full tile backsplash, Shaw LVP flooring, and Shaw carpet, all complemented by brushed nickel Kohler fixtures. Community amenities include a Tot Lot for the little ones and Exercise Equipment to stay fit and healthy. Step into a home that offers both style and sustainability.
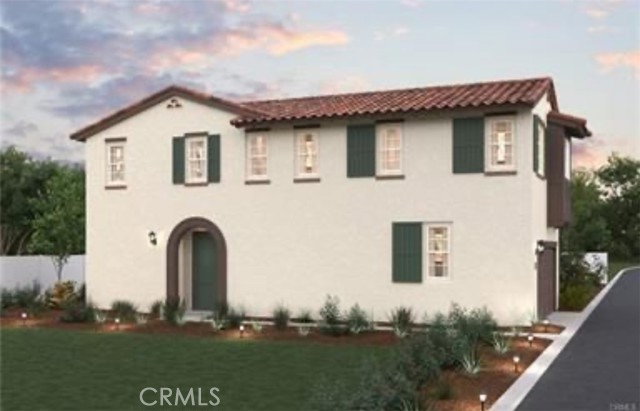
Page 0 of 0

