favorites
Form submitted successfully!
You are missing required fields.
Dynamic Error Description
There was an error processing this form.
La Quinta, CA 92253
$2,050,000
2635
sqft4
Baths3
Beds Experience the essence of desert luxury in this beautifully upgraded 3-bedroom, 3.5-bath Villa at Andalusia Country Club, complete with a private detached casita and ideally positioned on a premium lot near the clubhouse. Showcasing 180-degree views of the Santa Rosa and Coral Mountains, this 2,634 square-foot home blends sophisticated desert contemporary design with an open-concept layout and seamless indoor-outdoor living. Thoughtful upgrades include oversized porcelain tile flooring, custom designer lighting, motorized shades, a striking floor-to-ceiling fireplace, and expansive glass pocket doors that open to a covered loggia with recessed heaters and a built-in BBQ. The chef's kitchen features a granite waterfall island, sleek self-closing cabinetry, custom tile backsplash, and high-end stainless steel appliances. An adjacent custom bar with seating for eight creates the ultimate space for gathering. Wake up to breathtaking mountain views from the serene primary suite, complete with dual vanities, a spacious glass-enclosed shower, and a custom walk-in closet. Step outside to relax in the custom pool and spa, or gather by the firepit to watch the sun set behind the mountains. Additional highlights include an owned solar system, whole-home water softener and conditioner, gas and water auto shut-off valves, and epoxy-coated garage floors. Come live the life you've always imagined!
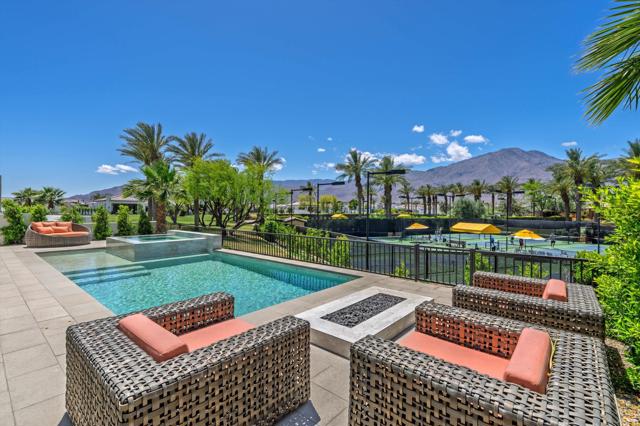
Nipomo, CA 93444
1616
sqft2
Baths3
Beds Welcome to this beautifully maintained 3-bedroom, 2-bathroom home nestled on a generous size lot, perfect for those seeking both comfort and outdoor space. This property features a remodeled open-concept kitchen with modern finishes, ideal for entertaining and everyday living. Step outside and enjoy a lush backyard complete with mature fruit trees, a greenhouse, and a storage shed—perfect for gardening enthusiasts or hobbyists. The newly installed irrigation system keeps the landscape thriving year-round. All entry gates are equipped with a gate programmer for added security and convenience. Whether you're relaxing indoors or cultivating your outdoor oasis, this home offers the best of both worlds.
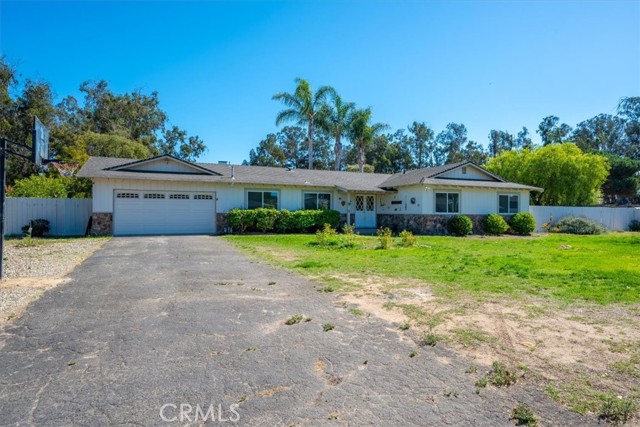
Encino, CA 91436
5600
sqft7
Baths7
Beds Experience an extraordinary newly constructed estate that redefines modern elegance in the heart of Encino. Completed in 2025 by one of the area’s most acclaimed builders, this architectural modern farmhouse is a sanctuary of artistry, design, and comfort. From the moment you arrive, the gated entrance and striking curb appeal set the tone for what lies beyond. Inside, soaring ceilings, a dramatic stone feature wall, and wide-plank European oak floors create a seamless blend of grandeur and warmth. Venetian plaster finishes, designer lighting, and custom millwork highlight the impeccable craftsmanship throughout. The gourmet kitchen is nothing short of breathtaking, showcasing imported porcelain countertops, an oversized island with smart storage, professional-grade appliances, and a wine & beverage cooler. The dining room dazzles with a built-in glass display cabinet with sleek black framing and soft backlighting, a gallery-like feature perfect for luxury dining, the expansive family room centers around a statement fireplace, evoking the serenity of a Tulum resort while capturing the sophistication and relaxed elegance of modern California living.The private backyard five-star retreat includes: sparkling pool & spa, outdoor kitchen with BBQ, bar seating, and a covered patio with heaters, perfect for year-round entertaining. A 2-bedroom ADU offers complete independent living with its own kitchen, bathroom, and living room. With both a private side entrance and sliding doors to the backyard, ideal as a guest house, office, or pool cabana. The main level also features a cinema room designed for the ultimate movie night experience, ensuite guest bedroom, mudroom & a stylish powder room. Ascend the floating staircase, accented by an impressive indoor garden seamlessly blended into the floor design & illuminated with lighting, leading to 4 spacious ensuite beds upstair, including a luxurious primary retreat with a rooftop-style balcony, fireplace, oversized walk-in closet, and spa-inspired bath with soaking tub, dual rain shower, and dual vanities. Additional amenities include a smart home system with speakers, security cameras, alarm, and gated driveway with intercom. Located within the Encino Charter Elementary district and moments from Ventura Blvd’s premier dining and shopping with effortless freeway access, this estate embodies the best of design, lifestyle, and location. This is not just a home, it’s a statement of elegance, artistry, and elevated living.
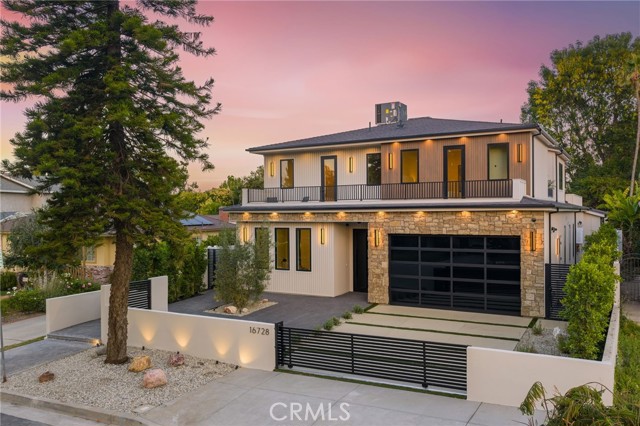
Diamond Bar, CA 91765
2814
sqft3
Baths4
Beds Exceptional opportunity to own a single story home in The Country Estates with an abundance of usable land. Features a bright open floor plan with elegant Japanese accents throughout. Great flow with high ceilings in the living room that contains a cozy fireplace. There are four bedrooms including a large master suite with a soaking tub. The backyard features a refreshing pool and spa and elevates to flatter lands. The perfect property to entertain in a serene and tranquil setting. With a 24-hour guard-gated community, world class clay tennis courts, indoor basketball court, and clubhouse, this property boasts all of the amenities. Enjoy a luxury lifestyle at an unbeatable price.
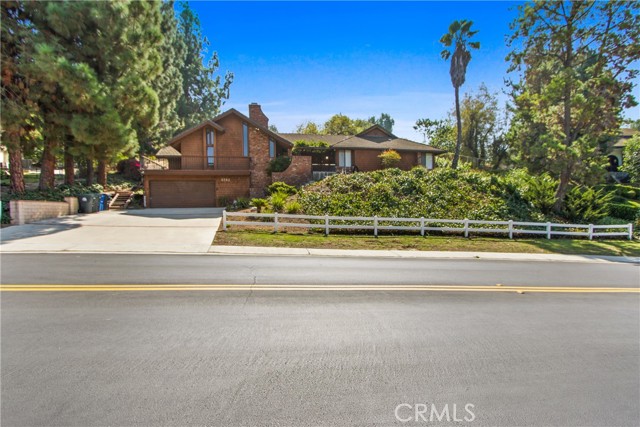
Malibu, CA 90265
2290
sqft3
Baths2
Beds Exquisite, spacious and remodeled END UNIT townhome that gracefully faces the serene green belt, with beautiful wide-open views from every space. Nestled within Toscana, one of Malibu's most coveted gated communities. This contemporary 2-bedroom, 3-bath residence boasts an abundance of natural light, spacious rooms, open-concept living and dining areas, perfect for entertaining or relaxing in style. The sophisticated chef's kitchen features a generous center island, Viking range, pantry, breakfast bar seating that flows seamlessly into a cozy family room, which opens to a private outdoor patio, one of the largest in the entire complex. Main living room area has beautiful end unit views, a large patio and private grassy yard. Ascend to the upper level, where you'll find a welcoming guest room and bath, a convenient laundry room along with a versatile bonus office/den area. The crowning jewel is the ocean view primary suite, complete with a delightful balcony, a spa-like bathroom showcasing a rejuvenating jacuzzi tub, glass enclosed shower, double-sided fireplace and a sizable walk-in closet for all your luxury needs. With soaring high ceilings and skylights, this home exudes elegance and warmth. There is an attached two car garage with storage. Residents of Toscana enjoy a wealth of community amenities, including a sparkling pool, recreation center and gym, all just a stone's throw from the vibrant offerings of Pepperdine University, Malibu Racquet Club, fine dining, trendy shops, Whole foods, hiking trails and beaches. Embrace the Malibu lifestyle that awaits you in this desirable gem of a community.
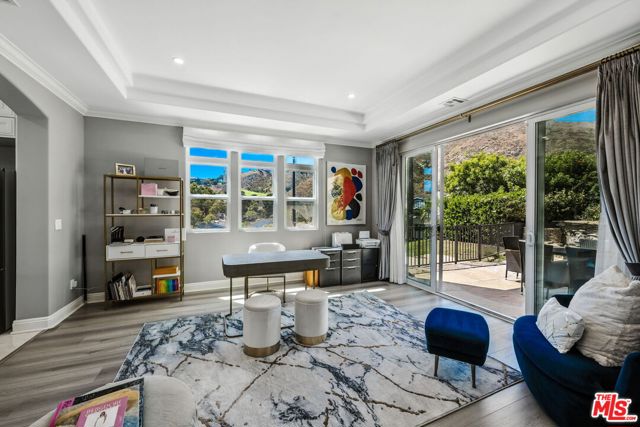
Rossmoor, CA 90720
2733
sqft4
Baths5
Beds Main House – 3 bedrooms, 2 baths. ADU – 2 bedrooms, 2 baths. Welcome to this beautifully upgraded property in coveted Rossmoor area, offering two separate homes on a spacious 8,264 sq.ft. lot. A stunning remodeled 3-bedroom, 2-bath in the main house with 1,736 sq.ft. of modern living space. A beautiful metal fence with automatic door enhances its curb appeal. Step inside to discover neutral waterproof vinyl flooring, elegant chandeliers, and recessed lighting throughout. The cozy living room features a striking natural stone, wood-burning fireplace—a great conversation piece. The gourmet kitchen with gorgeous quartz countertop is complete with a 5-burner cooktop, advanced Smart Slended IQV technology rangehood, built-in microwave/oven combo, and high-end Samsung Bespoke appliances, including a smart white-glass dishwasher and 4-door French-door refrigerator with a beverage center. Both bathrooms are beautifully remodeled with frameless LED wall vanity mirrors. An indoor laundry area includes a washer and dryer for added convenience. A paved concrete spacious yard separates the newly constructed, fully permitted ADU (Accessory Dwelling Unit) which boasts 2 bedrooms and 2 bathrooms with nearly 1,000 sq.ft. of sophisticated living space with its own private address. The open-concept layout includes a bright living area with stylish wall sconces, recessed lighting, and a formal dining area under an elegant crystal chandelier. The sleek kitchen features a 5-burner gas range with rangehood, built-in microwave/oven combo, dishwasher, and a premium LG Instaview 3-door refrigerator. The spacious primary suite offers a large walk-in closet with built-in organizers and a vanity with lighted drawers. The secondary room with a walk-in closet and organizer is across the hallway bath. It also includes an in-unit laundry area with washer and dryer. Located in the award-winning Los Alamitos School District, this one-of-a-kind property blends luxury, flexibility, and functionality. Whether you’re looking for your forever home, a smart investment opportunity, or space to accommodate extended family, this rare gem delivers on every level. It is a true must-see that is sure to impress.
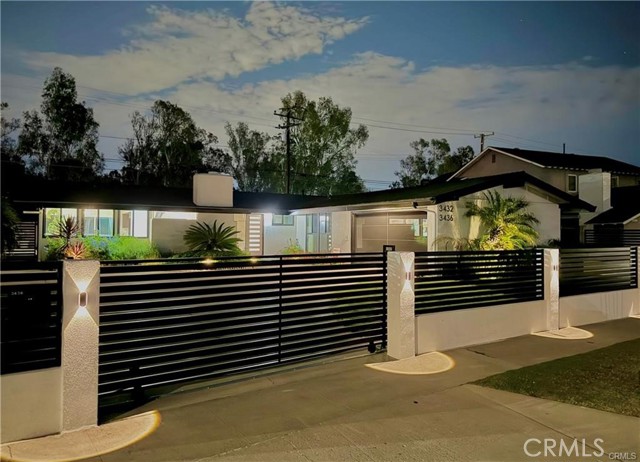
Los Angeles, CA 90042
1558
sqft3
Baths4
Beds Welcome to 4844 San Rafael Ave! A charming style residence, nestled in the highly desired area of Mt. Washington. The house offers 4-bedroom, 3-bath, on 5,331 sqft lot. Completely renovated with an open floor plan, granite countertops, and stainless steel appliances, as well as a stackable washer and dryer. Each room is equipped with cooling systems for added comfort. This move-in ready home boasts brand-new flooring, new windows, smooth ceilings with recessed lighting, and fresh paint throughout. Close to amazing hiking trails, downtown Los Angeles, Glassell & Highland Park, metropolitan Pasadena, York Blvd & Figueroa Street, and much more. Priced competitively, this home is an opportunity not to be missed. Make it yours today!
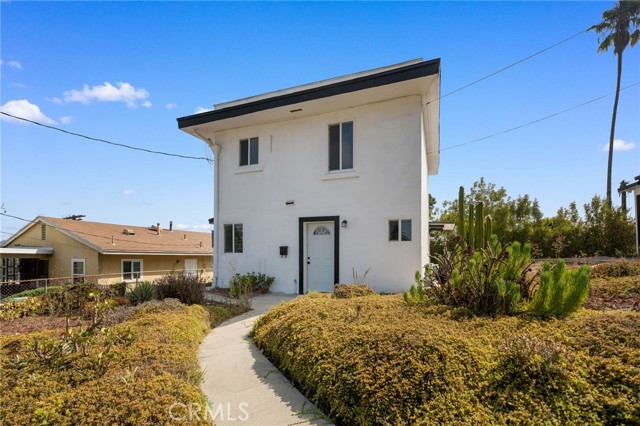
Thousand Oaks, CA 91360
2615
sqft3
Baths4
Beds This rare north-facing property with unparalleled over-the-top unobstructed panoramic mountain views is an absolute dream! Overlooking the Sunset Hills Golf Course from above, this opulent home showcases timeless design, exceptional craftsmanship, and energy efficiency. Step through the rich mahogany-etched glass double front doors, and you are greeted with French Oak Hardwood flooring and Dual-Pane Milgard windows, which bathe the interiors in natural light. Smooth ceilings, recessed lighting, and raised panel interior doors lend a refined sophistication throughout. The inviting downstairs layout includes a double-door entry to a main floor bedroom with an attached full bath. An open-concept design seamlessly unites the kitchen, family room (with a stunning custom electric/heating fireplace), dining room and pool table room for an expansive gathering space. The gourmet kitchen is a true centerpiece, showcasing porcelain countertops, decorative backsplash, white shaker cabinets, Wolf Stainless Steel appliances and recessed lighting highlighted by over the island pendant lights. The large waterfall island features a built-in sink, Insta-hot/cold water dispenser, and electrical outlets on both sides, giving ample space for easy meal prep and intimate gatherings. A striking glass-paneled staircase guides you to the upper level with incredible panoramic views from every bedroom, seeing snow-capped mountains in the winter and amazing sunsets year-round. The primary suite creates a luxurious retreat featuring a full wall of built-in cabinets for additional closet space, highlighted by an extra-large built-in TV, The spa-inspired primary bath is complete with an oversized travertine shower, soaking tub, porcelain counters, modern fixtures, and a custom wardrobe system featuring pull-out drawers. The two secondary bedrooms are sizable, with one currently being used as an office. A well-appointed hallway bath with dual shower heads accommodates the secondary bedrooms. Two oversized glass sliding doors provide effortless access to the backyard resort-style oasis, highlighted by a four-sided zero-edge pool / raised spa finished with extremely rare glass like Jewelscape and clad in sleek black tiles for a dramatic modern look. Gorgeous pavers lead out to the Transparent glass panel back walls, ensuring both comfort and uninterrupted vistas. Designed for entertaining, the outdoor granite counter kitchen includes a professional-grade 36' Twin Eagles 36'' Stainless Steel BBQ, refrigerator, sink, and a signature Big Green Egg XL Kamado Cooker. When entering the property from the street, you experience the expansive paver driveway, surrounded by roses of all colors, plush landscaping with large mature trees, and a custom three-car garage that is equipped with a Tesla Charger and ample storage cabinets. When remodeled, the home was designed with ease of control, with everything, including a Google Seven-Camera security system, an iAqualink Pool/Spa Controller, a SONOS Eight-Station sound system, a Nest 3-Zone Heating/AC, and a Rachio landscape watering system. All systems can be controlled through apps on your mobile phone for complete ease. The house is also equipped with 29 solar panels and five Tesla backup batteries, a soft water system throughout, a Tankless Hot water system for endless hot water and a hot water circulation system, and a new 220-volt Electrical Panel, all designed for minimal utility costs and increased efficiency. Tucked at the top of a quiet cul-de-sac at the end of the development, this home blends charm, sophistication, top-level technology, and an enviable locationa'embodying the very best of California living.
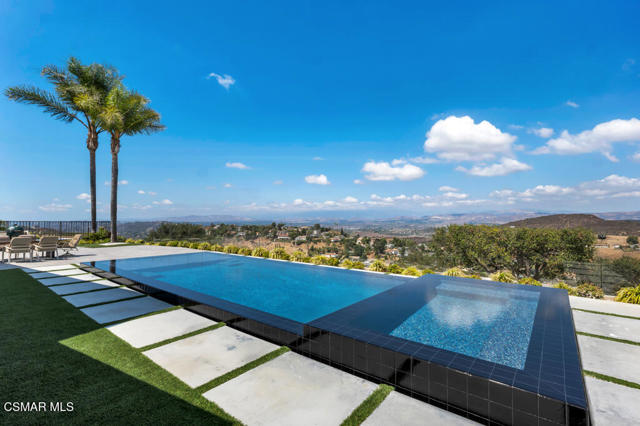
Saugus, CA 91390
1213
sqft3
Baths2
Beds There’s a feeling you get when you find a place that just feels right, calm, bright, and beautifully cared for. Tucked inside the Mountain View Villas, this home captures that feeling from the moment you step onto its private front patio, surrounded by lush, green landscaping that’s perfectly maintained year round. Inside, natural light fills an open living space with a kitchen bar that flows into the family room, centered by a warm fireplace and a true sense of comfort. Upstairs, you’ll find two spacious primary suites, each with its own private en-suite bathroom, ideal for families, guests, or shared living without compromise. Every detail has been thoughtfully kept, from the newer appliances and water heater to the attached two-car garage with laundry, a rare find in this price range. Step outside and you’re moments from one of Santa Clarita’s most beautiful, wide open parks, where the grass stays impossibly green and the views stretch for days. Walk to top-rated schools, nearby shops, and local favorites like La Cocina, then come home to quiet evenings by the fire or under the stars on your patio.
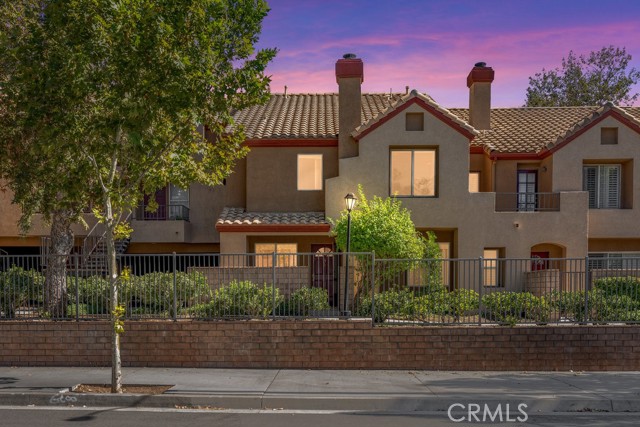
Page 0 of 0

