favorites
Form submitted successfully!
You are missing required fields.
Dynamic Error Description
There was an error processing this form.
Los Angeles, CA 90042
$799,000
905
sqft1
Baths2
Beds Experience Elevated Mid-Century Living in the Heart of Highland ParkStep into this exquisitely reimagined mid-century residence, a rare architectural gem that blends sophisticated design with effortless Los Angeles living. Perfect as a stylish condo alternative, this home offers breathtaking panoramic views and a seamless indoor-outdoor flow.The entry is framed by artful succulent terraces on either side of the building, leading to a spacious living room where an oversized picture window captures sweeping vistas of downtown Los Angeles and the surrounding hillsides. Natural light and soft breezes cascade through the open-concept layout, uniting the living, dining, and office areas in perfect harmony.The beautifully updated kitchen is a chef's delight, appointed with quartz countertops, Wolf stainless cooktop, double ovens, refrigerator, deep stainless sink, and Hansgrohe fixtures. Every detail has been thoughtfully designed for both beauty and function.The larger bedroom opens through oversized sliding glass doors to a private two-tiered patio--a serene sanctuary for morning coffee or evening gatherings. The unique metal fencing adds a modern-retro flair while ensuring complete privacy. From here, enjoy tranquil mountain and treetop views that transform into a dazzling cityscape at dusk.A secondary bedroom provides additional comfort, while the remodeled bathroom features quartz countertops, Duravit fixtures, designer tile, and premium finishes.Additional highlights include a private one-car garage with secure direct home access, built-in storage, washer and dryer, an upgraded 200-amp electrical panel, and extra storage beneath the home.Designed for both entertaining and relaxation, this property offers the best of modern California living--a quiet urban retreat moments from the vibrant energy of Highland Park's shops, dining, and galleries.From golden sunsets to glittering city lights, this home captures the timeless allure of mid-century architecture and the soul of Los Angeles living.
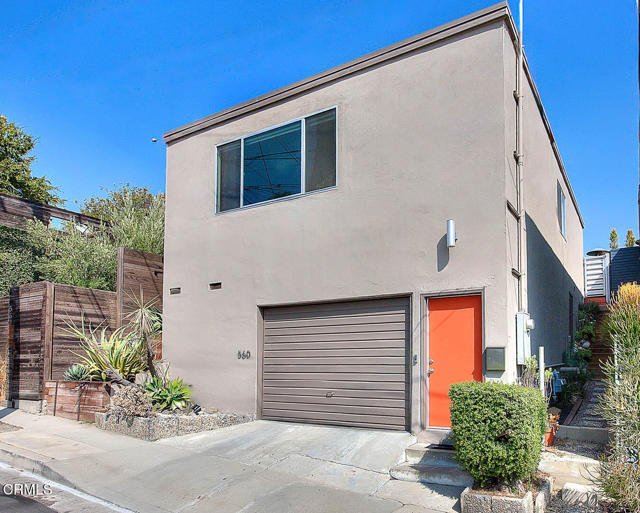
San Diego, CA 92127
1810
sqft3
Baths3
Beds Nestled in the scenic hills of Black Mountain, this meticulously maintained home offers the perfect blend of comfort, style, and thoughtful upgrades. A charming stone walkway and vibrant garden landscaping create an inviting first impression. Step inside to discover an open-concept layout filled with natural light, featuring a cozy fireplace, engineered hardwood flooring upstairs, and a spacious living area ideal for entertaining or relaxing. The kitchen boasts quartz countertops, stainless steel appliances, pendant lighting, a breakfast bar, and vinyl windows and sliders that connect seamlessly to the expansive backyard. Enjoy stunning sunsets from your oversized private outdoor space, designed for low maintenance with freshly installed ground cover and even a flourishing banana tree. Retreat to the vaulted-ceiling primary suite with a walk-in closet and a spa-inspired en-suite bath, complete with quartz countertops, polished stainless steel fixtures, porcelain tile flooring, and a soaking tub. The guest bathroom mirrors the same elegant finishes with a sleek glass walk-in shower. Additional highlights include a welcoming sitting porch, low HOA dues, and access to community amenities like a sparkling pool and children’s play area. Located in the award-winning Poway Unified School District and adjacent to hiking and biking trails, parks, shopping, dining, and freeway access—this home offers the best of San Diego living in a peaceful, well-established neighborhood.
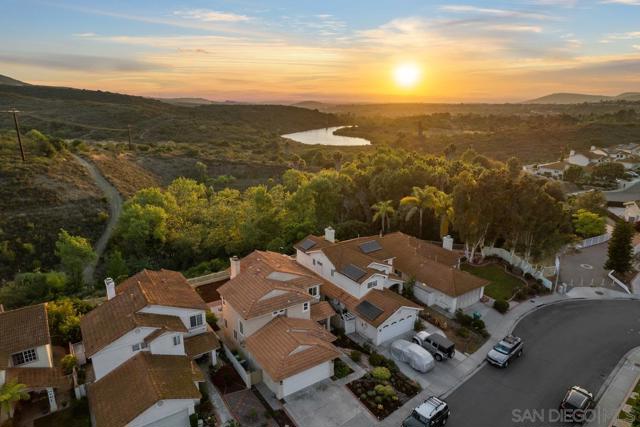
Indio, CA 92201
1928
sqft2
Baths3
Beds Welcome to the 55+ Community at Trilogy Polo Club! Prepare to be impressed by this beautifully designed home featuring the popular 1,928 sq. ft. Reunion floor plan. Blending elegance, practicality, and flexibility, this layout makes exceptional use of every inch. Boasting 3 bedrooms and 2 bathrooms--with the third bedroom currently configured as a generous den--this home provides space and comfort for modern living. The gourmet kitchen is a chef's dream, complete with a large island that opens to the expansive great room, creating the ideal space for both entertaining and relaxation. The primary suite offers a serene retreat, with a spa like bathroom featuring dual sinks, a seamless glass shower with custom tile and bench seating, the spacious custom walk-in closet with a built-in organizer does not disappoint! A second bedroom is thoughtfully placed on the opposite side of the home to enhance privacy. Walls of glass seamlessly extend the living space to a backyard oasis, where your relaxing private spa tub awaits. Enjoy the shade under a covered patio outfitted with remote-controlled sun shades--ideal for both entertaining guests and quiet moments of relaxation. This outdoor space is thoughtfully designed with ambient lighting, a cooling ceiling fan, a built-in BBQ, and raised garden beds. Lush tropical landscaping and fruit trees complete the serene, resort-style atmosphere.. Additional highlights include a tankless water heater, roll-out kitchen shelves, ceiling fans, plantation shutters throughout, mini-split A/C in the garage, and built-in garage cabinetry. Best of all, the buyer benefits from full membership at a low transfer fee of $1,875 instead of the full buy-in cost.
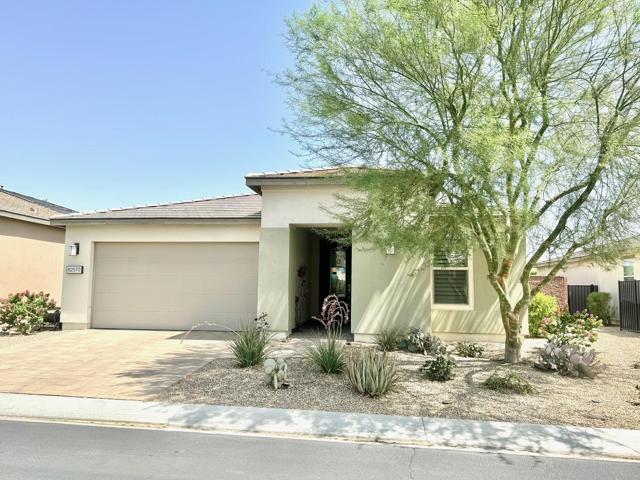
Paramount, CA 90723
432
sqft1
Baths2
Beds Probate Sale. No Court Confirmation Required. Welcome home to this Move-In Ready home or Remodel & Redesign. 2/1 bedroom in prime area of Paramount. The home sits on corner lot. Great opportunity for homeowner or rental investment. Property has potential for ADU conversion. Attached garage could be converted into ADU. Living room/Den and 2nd bedroom are unpermitted. Front yard features avocado-peach producing trees and picket vinyl fence. Upgraded windows. Newer roof. Kitchen appliances included in the sale. Property Sold As-Is. Prime Location, near shopping centers, near Kindred Hospital, and centrally located. Near 710, 605, 91 fwys. Walking distance to schools: Paramount High School, Alondra Middle School, Paramount Park Middle School & Progress Park. Why buy a condo, when you can have freedom-privacy of a home.
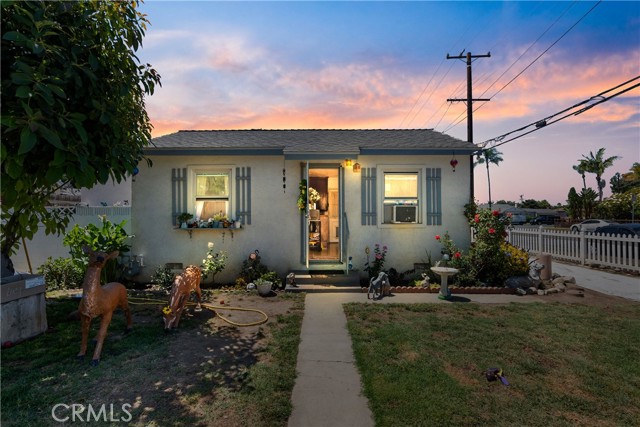
San Diego, CA 92103
1449
sqft2
Baths2
Beds Step into elevated urban living with this stunning 2 bed, 2 bath condo in the prestigious 1Mission community—where timeless sophistication meets everyday comfort! The open-concept floor plan feels airy and expansive with soaring ceilings and sleek neutral-toned plank flooring throughout. At the heart of the home, the chef’s kitchen shines with a generous island for bar seating, modern cabinetry, and luxe finishes; perfect for both casual mornings and lively evenings of entertaining. Smart design meets convenience with a laundry room that doubles as a walk-in pantry, giving you functionality without sacrificing style. Unwind on not one, but two private balconies, enjoy peaceful moments from the living room or retreat to the spacious primary suite, where you’ll find a spa-inspired bathroom with dual vanities, walk-in closet, and tranquil design details. And the best part? Step outside your door and you’re in the heart of Mission Hills, surrounded by award-winning restaurants, boutique shops, and charming cafés. Opportunities like this rarely come up in one of San Diego’s most coveted addresses. Don’t just find a home - find your lifestyle at 1Mission.
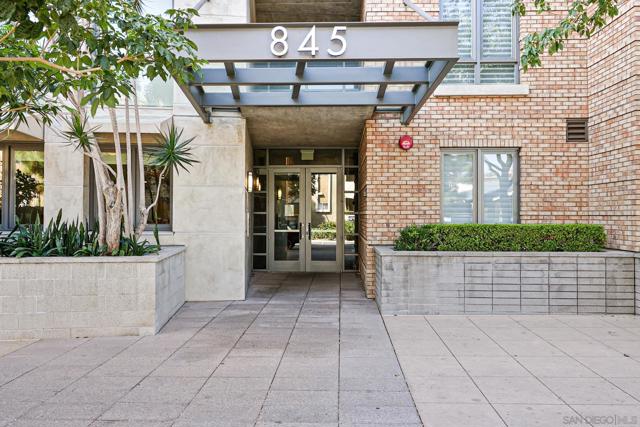
Palm Desert, CA 92260
1584
sqft2
Baths3
Beds Discover the allure of Hidden Palms, a guard-gated community close to El Paseo where luxury meets everyday convenience. This highly desirable location is filled with top-notch amenities, making it a perfect place to call home. Your HOA fees cover essential services like cable, Internet, and trash, allowing you to focus on enjoying the beautifully maintained grounds. Take advantage of scenic walking paths, engage in a game of pickle ball, or relax by the serene lake adorned with stunning water features. With shopping, entertainment, schools, parks, and places of worship just minutes away, the exceptional walkability of this neighborhood enhances its charm.This detached residence, lives like a single-family home with delightful Southwestern exposure and is designed to check all the boxes on your wish list. Spanning 1,584 square feet, the thoughtfully designed layout includes three spacious bedrooms and two bathrooms, one transformed into a tranquil spa-like retreat. The inviting living room, featuring a charming fireplace, creates an atmosphere perfect for unwinding and offers an inviting gathering space.The dual-paned windows and sliders, ensure comfort, while the atrium boasts an operable skylight and easy garage access. The versatile floor plan with its eat-in kitchen is ready for your personal touch and presents a wonderful opportunity to incorporate upgrades that reflect your unique style, complemented by an additional bright formal dining area.Step outside to your private backyard, framed by picturesque mountain views and park like greenbelt, creating an ideal setting for indoor-outdoor living, entertaining, or enjoying peaceful moments. An attached two-car garage provides ample storage and convenient parking. This home is primed for personalization, presenting a fantastic opportunity to infuse it with your individual style. Don't let this exceptional opportunity slip away--contact us today to arrange your private showing!
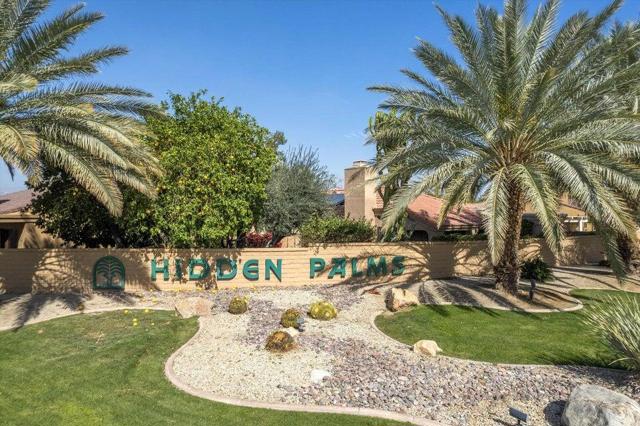
Ventura, CA 93003
1610
sqft2
Baths3
Beds Welcome to this delightful single-story home nestled in the sought-after Rancho Del Mar community. With 3 bedrooms and 2 full bathrooms, this home offers a bright, airy layout filled with natural light and a welcoming sense of comfort the moment you walk in. The spacious kitchen is designed for both function and charm, featuring abundant cabinetry, tile countertops, and a sunny in kitchen dining area just perfect for morning coffee or casual meals. Just steps away, the inviting family room is warmed by a cozy gas fireplace and opens seamlessly to the backyard patio through sliding glass doors, creating an ideal indoor-outdoor flow. The expansive primary suite is a true retreat with a large closet and mirrored wardrobe doors, complete with a generous size bathroom that boasts a soaking tub, separate shower and dual sinks. The thoughtful floor plan offers an easy flow between living spaces, making it perfect for both daily living and entertaining. Outside, enjoy the fully fenced backyard with a private patio. Whether you're hosting summer barbecues, relaxing with a book, or simply unwinding at the end of the day, this space has endless possibilities.Additional highlights include a 2-car attached garage and an unbeatable location close to shopping, dining, freeway access, and the popular Ventura Community Park (Kimball Park) with sports fields, pool and more. Plus Harmon Canyon hiking trails is just minutes away for outdoor activities.Blending comfort, convenience, and community, this home is ready to welcome its next owner to create lasting memories.

Covina, CA 91722
1779
sqft2
Baths4
Beds Beautifully remodeled 4 bedroom and 2 bathroom turnkey home is nestled in a quiet cul-de-sac in Covina. Featuring an open floor plan, the house was fully renovated in 2023 with Kohler fixtures in both the kitchen and bathrooms. The updated kitchen showcases quartz countertops and top-of-the-line Samsung stainless steel appliances, including a fridge, dishwasher, stove/oven, and microwave. Large dual pane windows fill the home with plenty of natural lighting. Interior and exterior were repainted and a new roof was installed in September 2023. An attached garage and ample driveway parking provide convenience for everyday living, while the communicating variable speed HVAC system ensures energy-efficient comfort year-round. The drought-tolerant landscaping adds curb appeal, and the spacious backyard is perfect for children, pets, and outdoor gatherings.
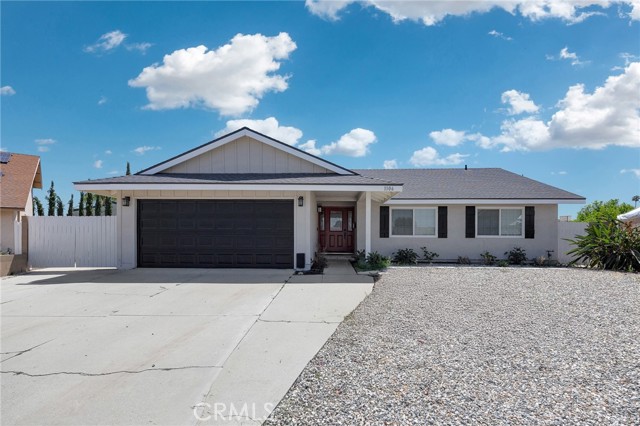
Rancho Cucamonga, CA 91730
1870
sqft4
Baths4
Beds Welcome to 7718 Haywood Place, a stunning 4-bedroom, 4-bathroom home located in The Row and Bungalows at Terra Vista, one of Rancho Cucamonga’s most desirable newer communities. Built in 2019, this beautifully designed 1,870 sq. ft. residence blends modern comfort, functionality, and style. Step inside to discover a bright, open-concept floor plan featuring sleek finishes, recessed lighting, and thoughtfully designed living spaces perfect for entertaining or relaxing. The gourmet kitchen boasts contemporary cabinetry, stainless steel appliances, a large island with seating, and elegant granite countertops. The luxurious primary suite accommodates the most lavish furnishings with a walk-in closet and an en-suite bath featuring dual vanities and a glass-enclosed shower. Each additional bedroom is generously sized and includes access to well-appointed bathrooms, making this home ideal for families or guests. Enjoy the convenience of an attached two-car garage and a private outdoor patio, perfect for morning coffee or evening gatherings. The community offers resort-style amenities, including a sparkling pool, spa, clubhouse, and beautifully landscaped common areas. Ideally situated near Terra Vista Town Center, Victoria Gardens, parks, and top-rated Cucamonga School District schools, this home provides the perfect blend of suburban tranquility and urban accessibility. Don’t miss this opportunity to own a turnkey, low-maintenance home in one of Rancho Cucamonga’s most sought-after neighborhoods — where modern living meets community charm.
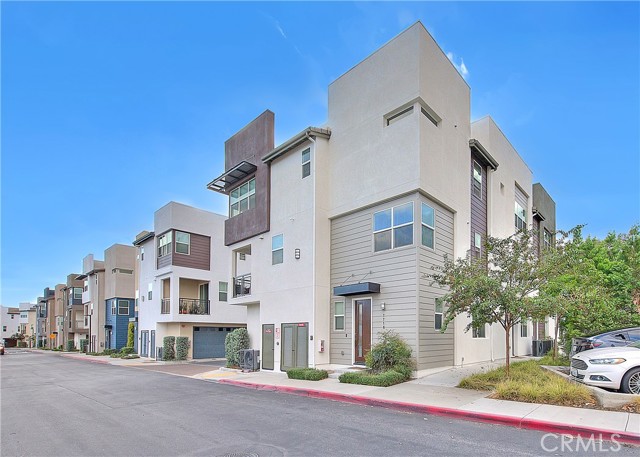
Page 0 of 0

