favorites
Form submitted successfully!
You are missing required fields.
Dynamic Error Description
There was an error processing this form.
Phillips Ranch, CA 91766
$998,000
1967
sqft3
Baths3
Beds Welcome to your private retreat in Phillips Ranch! Tucked away at the end of a tranquil cul-de-sac, this beautifully updated 3-bedroom, 3-bath home offers 2,011 sq ft of comfortable living space on an expansive 9,638 sq ft lot—providing both privacy and endless possibilities. The bright, open floor plan features soaring vaulted ceilings, abundant natural light, and a cozy fireplace that anchors the living and dining areas. The remodeled kitchen boasts granite countertops, custom cabinetry, and stainless-steel appliances, opening to a casual family room with breakfast nook—perfect for everyday living and entertaining. Step outside and experience a true backyard oasis! The generous lot offers multiple zones for outdoor enjoyment—a spacious covered patio for dining, synthetic turf play areas, mature landscaping, and plenty of open space for gatherings, gardening, or even a future pool or ADU (check with city). Enjoy movie nights, BBQs, or relaxing by the fire pit surrounded by serene hillside views. The wide side yard provides potential RV or trailer parking, adding even more versatility to this unique property. Upstairs, the primary suite offers a peaceful escape with hillside views and a remodeled bath. Ideally located near parks, schools, and freeway access, this home combines comfort, functionality, and exceptional outdoor living—a rare gem in Phillips Ranch! Located in a top-rated school district and equipped with a built-in office and gated RV parking, this home is designed for convenience, comfort, and family fun. Schedule a showing today and see why 15 Ravencrest Cir is the perfect place for your family to call home!
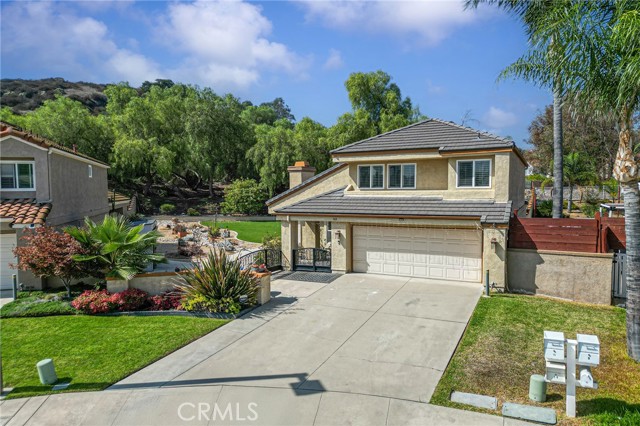
Woodland Hills, CA 91367
2022
sqft3
Baths3
Beds Welcome to Warner Village, where your dream tri-level townhouse awaits! This charming end unit boasts three spacious bedrooms and two and a half bathrooms, perfectly designed within an open floor plan that spans 2,022 square feet. Located in a tranquil location, you’ll enjoy picturesque views of serene streams, and refreshing pools with running water right next to the front door. Step inside to discover a bright living room featuring high ceilings and a cozy fireplace. The kitchen is a chef's delight with elegant granite counters, a delightful balcony, and a convenient eating area. Entertain guests in the formal dining room that leaves a lasting impression. The upstairs bedrooms are generously sized, with the primary bedroom offering a luxurious walk-in closet and its own private balcony. Plus, a versatile utility room provides the perfect space for an office or guest room. The HOA includes water earthquake insurance cable and the internet. The B tax rolls indicate 1,631 square feet, however the builder floor plan was measured as 2022 Sq Ft including the bonus room. Buyer to verify the square footage. One year old air conditioner. New electrical panel. Enjoy the shopping,restaurants,parks and easy access to nearby freeways and beaches.
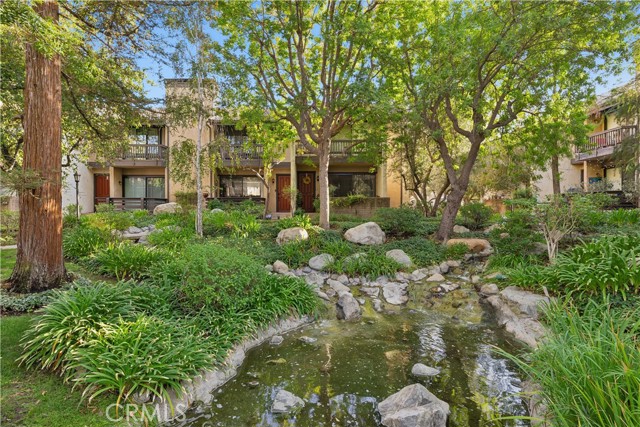
Huntington Beach, CA 92646
2512
sqft3
Baths4
Beds Experience the best of coastal living in the coveted South of Hamilton neighborhood—just over the bridge from Newport Beach and a short stroll to the world-famous Surf City coastline. This stunningly remodeled pool home sits on a private corner lot just steps from the sand. A standout features of the home is the spacious upstairs loft, which can be converted into a fifth bedroom, private office or playroom—offering flexibility to fit any needs. Inside, you will find travertine and luxury vinyl flooring, brand new paint and refined finishes throughout. Upgrades include plantation shutters, recessed LED lighting, and a stone fireplace with custom mantel. The open layout flows seamlessly from the living areas to the heart of the home, creating an ideal space for both everyday living and entertaining. Step out back to your resort-style retreat, designed for ultimate relaxation and entertaining, with no power lines above and a complete feeling of the utmost privacy. The pebble-tech pool and raised spa with waterfall spillover are framed by stacked rock, flagstone, and custom boulders. A shallow umbrella reef step invites lounging, while the built-in BBQ island makes weekend gatherings effortless. The south-facing orientation brings in sunlight all day long, and a wide side yard and custom lighting complete the outdoor space. The gourmet kitchen is a chef’s dream, showcasing custom cabinetry that was recently painted, a center island, and stainless steel appliances. Whether preparing weeknight meals or entertaining guests, the kitchen combines style and functionality. The primary suite serves as a tranquil retreat with vaulted ceilings, dual skylights, a built-in dresser and media center, mirrored double closets, and a spa-like en-suite bathroom. The bathroom features a luxurious double shower with dual showerheads and built-in seating for a true at-home spa experience. Additional highlights include a freshly painted exterior, newer roof, dual-pane windows and sliders, three brand new vinyl gates, custom built in entertainment center with surround sound speakers, leased solar system, spacious three-car garage, and a dedicated indoor laundry room. A large finished shed with a roof, separate from the main home—offers excellent space for storage or a workshop. Zoned for award-winning Huntington Beach schools and located in one of the closest residential areas to the beach where all it takes is a very short walk to reach the sand.
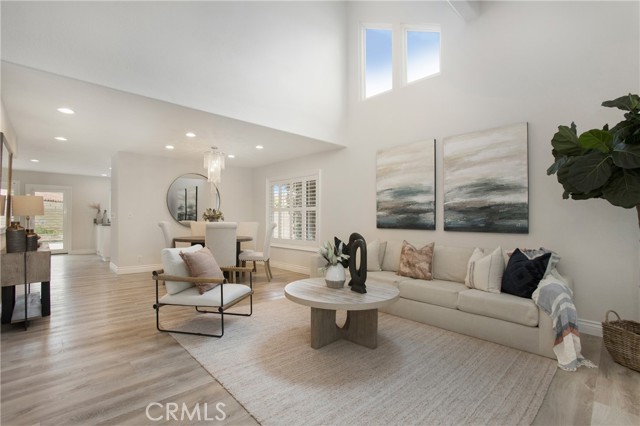
La Quinta, CA 92253
2060
sqft4
Baths4
Beds n the serene confines of the gated Esplanade community in La Quinta, resides this expansive 3-bedroom, 3-full bathroom residence with an additional separate office space, which can effortlessly double as a fourth bedroom. Occupying a prime cul-de-sac location, the property spans almost half an acre of artfully landscaped beauty, including palm and fruit trees. From the sophisticated kitchen embellished with sleek GE Profile stainless steel appliances and refrigerator, a modern sink, and lustrous granite countertops, to the plush bedroom carpeting and elegant travertine flooring, every corner of this residence emanates meticulous attention to detail. The home has been highly upgraded with recessed and modern lighting throughout. A 750 sq. ft. covered rear patio is an entertainer's dream. Whether you're hosting a cozy evening with friends around the fireplace or enjoying a tranquil afternoon, the patio's integrated cable TV hook-ups, ambient ceiling fans, and sound system connections ensure a delightful experience. Large crown molding and striking 5-1/2'' baseboards, elevate the home's aesthetic. For the audiophile in you, bring your sound equipment (or purchase existing outside of sale), as the property is outfitted with 7.1 Surround Sound speakers in the living area, with individual in-ceiling speakers with volume controls in each room. A fresh, custom paint job inside and new paint on the exterior, and a brand-new large paver patio around the custom pool. Spacious closets/pantry/cabinets peppered throughout and a duo of walk-in closets adorning the master bedroom. 2nd bedroom contains a full en-suite bath with walk-in closet. For convenience, the 3rd bedroom also has an en-suite full bathroom. The home includes a large private front, covered patio, fully landscaped, and the home includes a spacious two car garage with storage racks. Separate laundry off the kitchen has deep utility sink, washer and gas drier hook-ups. All original rear doors have been replaced with four custom double French doors for that true indoor-outdoor lifestyle. This home is a rare find with the nearly 17,000 sq. ft. lot and quiet cul-de-sac location, and has even more potential with the ability to build a casita. The sale includes full plans and structural engineering for a 677 sq. ft. 1 bedroom / living / kitchen area, guest casita, positioned with its own covered, outdoor patio, that takes advantage of the view of the large custom pool / spa, that contains connect
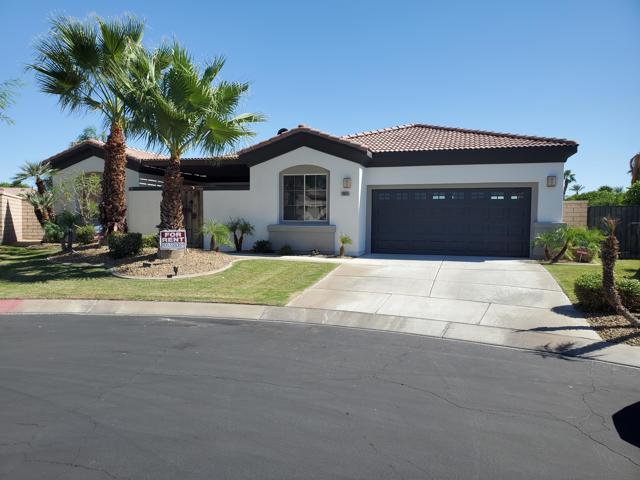
Hidden Valley Lake, CA 95467
2860
sqft4
Baths3
Beds Majestic Glenwood! Sweeping lake, mountain & valley views from every room in this spacious 3BD/3.5BA home with Vaulted ceiling in living room and 12 ft ceilings thru out the house. Each bedroom is En Suite. Main level boasts open living with Fireplace, formal dining, casual dining & a chef’s kitchen with Viking appliances, marble counters, soft-close cabinetry & pull-outs. Primary suite offers dual walk-in closets & a spa-like marbel bath with oversized shower & jetted tub. Upstairs features luxury laminate; downstairs includes 2 en-suite bedrooms, family room, wet bar, fireplace & tile flooring. Outdoor living shines with two balconies off living room and casual dining area with tempered glass railings to not obstruct the views. Outdoor kitchen with wood-fired pizza oven perfect for entertaining or relaxing in the evening, plus outdoor dining surrounded by glass tempered glass railings for unparalleled views under a large pergola. low-maintenance yard & loads of upgrades throughout, including Solar for reduced utiilties. A true entertainer’s retreat with everyday comfort.
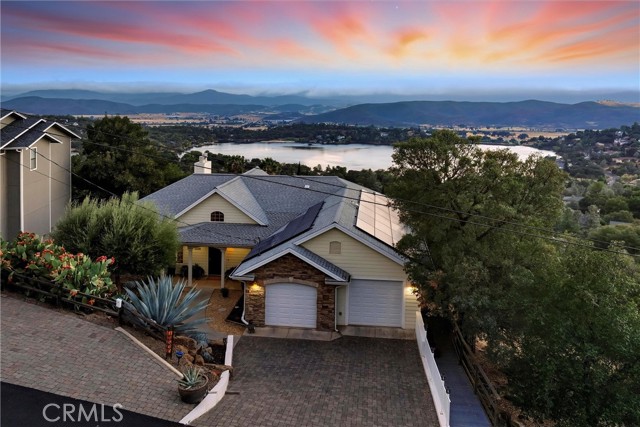
San Diego, CA 92122
680
sqft1
Baths1
Beds Upgraded 2-story corner unit with 2 assigned parking spaces and low HOA only $190/month, covering water, trash, and internet. Ideal for students or professionals! Features include a modern kitchen with tile floors, granite counters, and stainless steel appliances. Upstairs bedroom offers vaulted ceilings and mirrored closet doors; bath includes tiled tub/shower, granite countertop, and travertine flooring. In-unit washer/dryer on 2nd floor. Enjoy a private patio with greenbelt views. Located in The Venetian, a resort-style community with pool, spa, fitness center, tennis, BBQ area, and EV charging. VA approved and centrally located near parks, shopping, and dining.
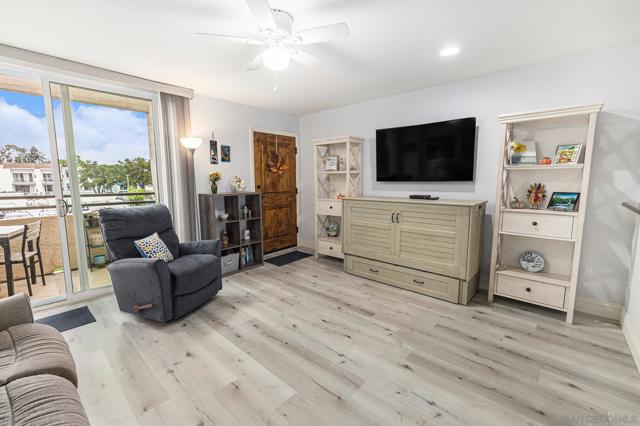
Whittier, CA 90605
2279
sqft2
Baths3
Beds Welcome to this spacious, move-in ready Whittier home located on a beautifully tree-lined street next to Laurel Park and within walking distance to the Whittier Quad. This charming single-story home features 2,279 sq. ft. of living space, offering three bedrooms and two bathrooms. Step inside to discover an open and inviting layout that flows seamlessly from the living room to a large family room highlighted by a cozy fireplace. A super bonus room at the back of the home provides endless possibilities — perfect for entertaining, a game room, home office, or gym — and opens to a spacious backyard with large gazebo ideal for gatherings or relaxation. The primary suite is thoughtfully positioned toward the back of the home, offering peaceful privacy and comfort.
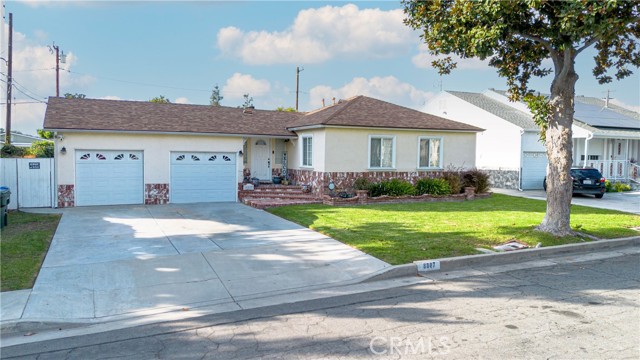
West Covina, CA 91792
764
sqft1
Baths2
Beds Charming Single-Story Townhome in the Desirable Woodside Community of West Covina. Located in the sought-after Woodside Townhomes, this single-story residence offers comfort, privacy, and convenience all in one. Great curb appeal is highlighted by a lush green lawn, a privacy hedge between neighbors, and a planter lining the walkway to the front door. Step inside to a spacious family room with tiled flooring and a large front-facing window that fills the space with natural light. The updated kitchen features crisp white cabinetry, granite countertops, a full tile backsplash, and stainless steel appliances—perfect for everyday living or entertaining. This home offers two well-sized bedrooms, a full hall bathroom with a shower/tub combo and sliding glass enclosure, and a dedicated indoor laundry room for added convenience. Enjoy private outdoor living in the fully enclosed backyard, featuring a covered patio, block wall fencing, and low-maintenance concrete decking—ideal for relaxing or hosting guests. As a resident of the Woodside community, you’ll have access to resort-style amenities including a swimming pool, playground, basketball court, and expansive grassy park areas.
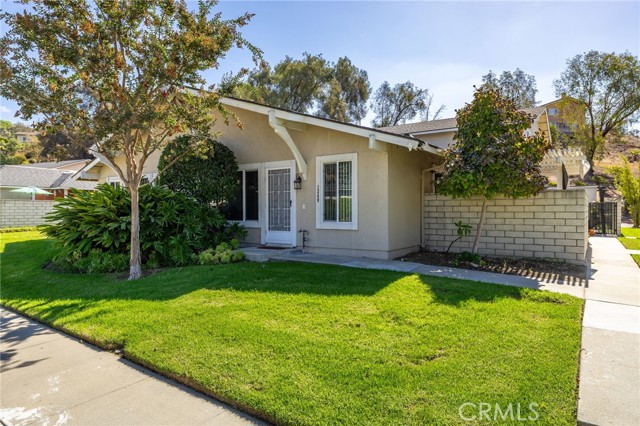
Chico, CA 95928
4091
sqft4
Baths3
Beds Breathtaking custom home in Canyon Oaks Country Club with unparalleled views! Perched atop a hill, this incredible home offers sweeping views of the golf course, the Coastal Range, and twinkling city lights. Thoughtfully designed for privacy and serenity, the property is surrounded by stunning landscapes, including fruitless olive trees from Sonoma and majestic blue oaks. Step inside through the grand foyer and immediately feel the warmth of this inviting home, where exquisite craftsmanship and designer touches abound. Flooded with natural light, the interior boasts lime-washed, wood-beamed ceilings, elegant arched doorways, and custom chandeliers from South Africa. The living room is the heart of the home, featuring a gas fireplace and a stunning cedarwood Moroccan media cabinet. Designed for both entertaining and everyday comfort, the dining room and breakfast room open to patios, creating the perfect setting for morning coffee or sunset gatherings with breathtaking views. The kitchen is fully equipped with all-new high-end appliances, including a 48” Sub-Zero refrigerator, Wolf double oven, gas cooktop, and microwave. Downstairs, two spacious guest rooms and a guest bathroom with a walk-in shower offer comfort and privacy, along with a private entrance—perfect for hosting guests. Upstairs you will find the primary suite. This is a true retreat, offering a private terrace with panoramic views, a cozy fireplace, a jetted soaking tub, walk-in shower, an expansive walk-through closet, and a library room for quiet relaxation. Outside, the beauty continues with a Bob Hill-designed pool featuring Moroccan tile, a covered patio with a fireplace, designed for year-round enjoyment and entertaining and meticulously planned landscaping surrounding the property. This home is truly one of a kind, blending luxury, comfort, and stunning design. A dream for entertaining, every detail has been thoughtfully curated to create an exceptional living experience. There are too many incredible features to list—you must see this home in person to fully appreciate its beauty and craftsmanship.
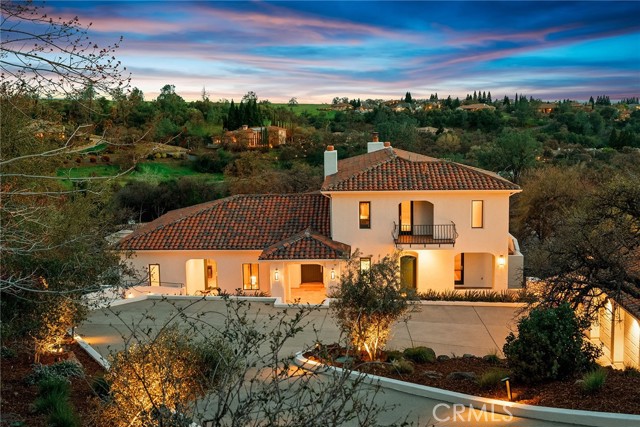
Page 0 of 0

