favorites
Form submitted successfully!
You are missing required fields.
Dynamic Error Description
There was an error processing this form.
Riverside, CA 92501
$450,000
832
sqft1
Baths2
Beds This single-story Craftsman Bungalow features 2 bedrooms, 1 bath, and a detached garage. It is located in the HERITAGE SQUARE HISTORIC DISTRICT and is being sold in as-is condition. Historical details indicate that the historic name is the "James O. and Maud McCall House," which was built by J.T. Nicholson. This simple one-story Craftsman residence includes Colonial Revival details. Craftsman features include a cross-gabled roof with slightly extended eaves and exposed rafter tails. The partial-width porch has a closed brick masonry railing. A trellised porte cochere extends to one side of the structure. A band of vertically placed window panes forms a header across the large rectangular front windows. The Colonial Revival influence is displayed in the classical columns supporting the front porch. The exterior is covered with clapboard siding, and a picket fence encloses the property. Inside, the living room features wood flooring and traditional 1920s built-in shelving, cabinetry, windows, and moldings. The restored kitchen and bathroom maintain the original vintage feel, featuring vibrant tile, cabinetry, and shelving —a style that continues into the hallway, linen storage, and bedrooms. Outdoors, step through the kitchen door, down the covered patio, into your private backyard oasis. Follow the pavers to a charming hammock hut, your perfect spot for an afternoon nap. A separate concrete slab area offers a clean, stable space to relax under the shade and fresh scent of the tangerine fruit tree. The location is within walking distance of downtown Riverside, offering a variety of entertainment, retail, parks, museums, public transportation, freeway access and more. Likely Mills Act benefits are subject to application approval.
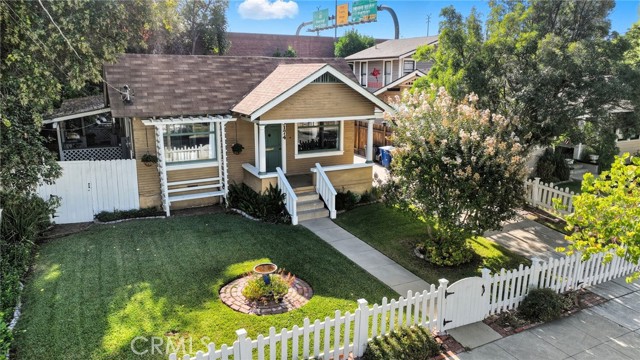
Concord, CA 94521-3208
1096
sqft2
Baths3
Beds Refreshed Transparent Pricing. Fully renovated, vacant, move-in ready end unit in the Diablo Creek community bordering Clayton. Updated recessed lighting, door hardware throughout, neutral paint, newer laminate flooring, custom window shades. Spacious primary bedroom with spa inspired en suite. Prep meals and dine in a kitchen featuring Frigidaire Professional line of stainless-steel appliances, gas range and quartz countertops. Escape the daily grind by spending a spa day right at home with bathrooms furnished with FRESCA bath, Porcelanosa tile, dual rain shower heads and a pebble stone shower pan to soothe those aching feet. Organize your life and feel comfortable by optimizing space with built in closet organizers in the pantry and bedrooms. An attached storage in the backyard offering about 100sf is an added plus! Relax and unwind year-round in a no fuss fenced patio with minimal upkeep. Unit conveys 2 parking spots, one covered. Easy access to public transportation Contra Costa Connection bus, or a short ride to BART & freeways, options for shopping, schools, dining, live entertainment and hiking/biking trails. HOA fees are $440/month & include clubhouse and community pool, water/sewer and exterior maintenance. Schools: Ayers Elementary, Pine Hollow Middle, and choice of HS.

Indio, CA 92201
2088
sqft4
Baths3
Beds Gorgeous and very clean house with an RV garage, 2-car garage and a golf cart garage! RV garage is 50'x14' with all the hookups. So many beautiful upgraded features inside the house! Upgraded tile, backsplashes, kitchen cabinets and appliances. Trash compactor. Built-ins in living room, master bedroom and casita. Built-in bar in dining area. Plantation shutters throughout. Beautiful chandeliers and ceiling fans. Alumawood covered patios (front and back). AC in garage. On the golf course. Furniture is negotiable.
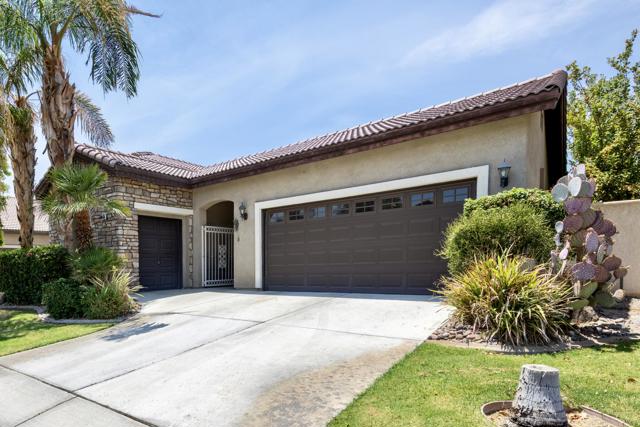
Indio, CA 92201
1878
sqft2
Baths2
Beds Welcome to your fully furnished desert getaway in the sought after All Ages section of Trilogy Polo Club where resort living meets everyday convenience. This beautifully maintained 2 bedroom plus den, 2 bath home sits on a desirable corner lot with lush greenspace right out front, offering privacy and serene views the moment you arrive. Enter inside to a bright and open great room concept, perfect for entertaining or relaxing in style. The modern chef's kitchen features a spacious breakfast bar, sleek finishes, and seamless flow to the living and dining areas. A rolling wall (glass pocket sliding doors) leads from kitchen to the private covered patio where you can relax in all seasons with the electric roll-down drop shade. Whether you're working remotely or hosting guests, the flexible den/workspace offers the versatility you need -- ideal for a home office, media room, or guest overflow. A prepaid solar lease means affordable utility costs. The attached 2 car garage has a mini split for cooling, epoxy flooring - could be the perfect work-out area or hobby/DIY space. The laundry room is spacious and features a built-in workspace. Offered turnkey furnished, this home is ready for immediate enjoyment -- just bring your suitcase! Enjoy ALL benefits of the Trilogy Clubhouse by purchasing the optional Club Membership Transfer at $1,875 and $210/mo dues - for a lifestyle including: resort-style amenities, pools, fitness, tennis, pickleball, dining, and a vibrant social calendar -- all just minutes from the Empire Polo Grounds, La Quinta shopping, and world-class golf. Lock and leave home perfect for Second Home or Vacation Buyers, resort style living without the age restrictions, upsize or downsize with ease as this home is already perfectly furnished. Don't miss your chance to own in one of the desert's most flexible and stylish resort communities. This home checks all the boxes -- location, lifestyle, and livability.
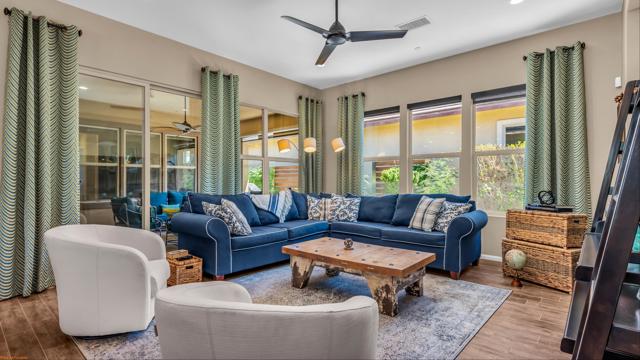
Ventura, CA 93004
1002
sqft2
Baths2
Beds Welcome to 11218 Snapdragon, a rare opportunity in the highly sought-after Chapel Lane Courtyard community, where homes seldom come to market. This beautifully updated 2-bedroom, 2-bathroom condo offers just over 1,000 square feet of thoughtfully designed living space, complete with an attached private 2-car garage. Designed with privacy in mind, no neighbors are above or below you. Inside, the open floor plan creates a bright and inviting flow, perfect for both everyday living and entertaining. The recently remodeled kitchen is a true highlight, featuring two-tone cabinetry, quartz countertops, custom subway tile backsplash, and stainless steel appliances. Newer vinyl flooring extends through the main living areas, hallways, and bedrooms, while ceiling fans in every room add comfort and efficiency. A private laundry closet conveniently located near the bedrooms adds to the home's everyday functionality. The low HOA fee of only $310 per month covers insurance, exterior and roof maintenance, landscaping, and trash service, making this home an excellent value. Situated in an up-and-coming Ventura neighborhood with strong potential for appreciation, this location offers easy access to the 118 and 126 freeways for commuters and is just a short drive to Ventura's beaches, marina, and historic downtown.
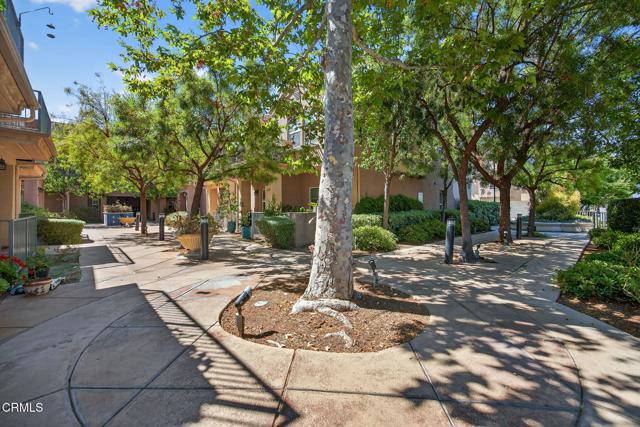
Moorpark, CA 93021
3631
sqft5
Baths5
Beds Tucked away on a peaceful cul-de-sac in one of Moorpark’s most desirable neighborhoods, this stunning residence perfectly blends timeless architecture with fresh, modern sophistication. With 5 bedrooms, 4 bathrooms, and approximately 3,631 sq ft of living space on a beautifully landscaped 9,400 sq ft lot, every detail has been thoughtfully designed for comfort, style, and connection. From the moment you arrive, the home’s inviting curb appeal draws you in—classic stucco exterior, manicured greenery, and mature trees that frame the entryway with a sense of warmth and welcome. Inside, light pours through soaring windows, illuminating an open, airy floor plan defined by vaulted ceilings, graceful lines, and a seamless mix of stone and tile flooring. The formal living room sets the tone for elegant gatherings, with sunlight dancing across its spacious layout and a fireplace that anchors the room in quiet sophistication. Beyond, the heart of the home—a completely renovated kitchen—balances modern function with timeless beauty. Crisp white shaker cabinetry with glass inserts, sleek quartz countertops, a large center island with breakfast bar, stainless-steel appliances, and pendant lighting create a space that’s as inspiring as it is practical. The kitchen opens to the family room, where a second fireplace and sliding glass doors invite effortless indoor-outdoor living. Downstairs you will also find a spacious bedrooms complete with ensuite bathroom. Upstairs, the primary suite feels like a private retreat. A grand arched window fills the room with natural light, while the spa-inspired ensuite bathroom offers serenity with its soaking tub, separate shower, dual-sink vanity, and modern finishes. Each secondary bedroom offers generous space and style, complemented by beautifully updated bathrooms featuring new vanities, mirrors, and designer fixtures. Additional touches—fresh interior paint, new lighting throughout, a spacious laundry room with built-in cabinetry, and a three-car garage—enhance both beauty and livability. Step outside to your private backyard, where lush landscaping creates a natural sanctuary for entertaining, dining al fresco, or simply enjoying the Southern California sunshine. Located near schools, scenic parks, and charming local shops, this home also offers access to resort-style community amenities including: pool, spa, and clubhouse—bringing the best of Moorpark living right to your doorstep. Welcome home!
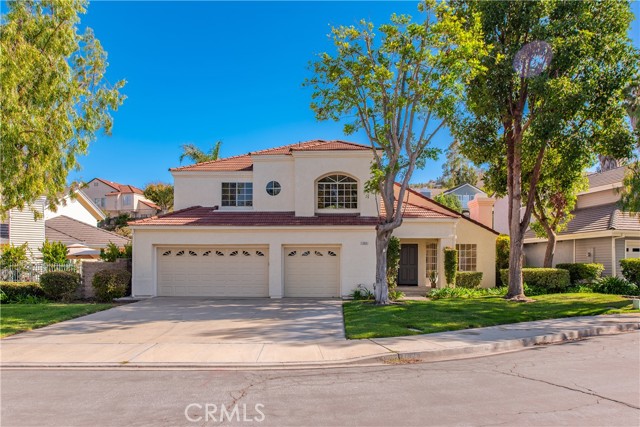
Anaheim Hills, CA 92808
1061
sqft2
Baths2
Beds Beautifully Updated Condo in Desirable Anaheim Hills! Welcome to this tastefully updated single-story, two-bedroom, two-bath condo situated above its own two-car garage in the sought-after Laurelwood community of Anaheim Hills. Positioned toward the back of the neighborhood, this home offers a peaceful setting away from street noise while still close to shopping, dining, and entertainment. Step inside to discover a bright, open living space featuring laminate flooring throughout, newer carpet in the bedrooms, recessed lighting, and dual-pane windows for year-round comfort and efficiency. The inviting living room centers around a cozy fireplace accented with shiplap and a charming mantle, creating the perfect space to relax or entertain. This desirable floor plan—rarely available on the market—boasts two private balconies off the living room and has just been enhanced with a brand-new AC system. The renovated kitchen is a true showpiece, thoughtfully redesigned by the owner with custom storage solutions, crisp white cabinetry, quartz countertops, and a convenient breakfast bar. The spacious primary suite offers dual closets and a beautifully upgraded ensuite bathroom, while the secondary bedroom and bath provide ideal space for guests, family, or a home office. The attached two-car garage includes ample built-in storage cabinets, and the home is conveniently located within walking distance to one of the two sparkling community pools. With abundant guest parking and a prime Anaheim Hills location, this move-in-ready home perfectly blends modern upgrades, thoughtful design, and everyday comfort.
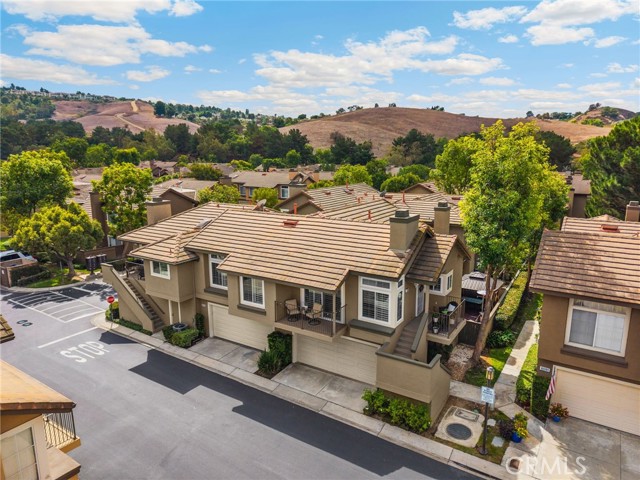
Chico, CA 95926
2594
sqft3
Baths4
Beds Tucked among the orchards on Chico’s quiet west side, 1924 Waxwing Way is more than a home; it’s an experience. A place where refined craftsmanship meets everyday comfort, and thoughtful design invites you to slow down, breathe, and truly live. Built by Shastan Homes and gracefully set on a corner lot, this 4-bedroom, 2.5-bath residence spans over 2,500 sq. ft., blending modern elegance with timeless charm. From the moment you arrive, you’ll be captivated by the curb appeal, the welcoming front porch, newly stained fencing, and drought-tolerant landscaping framed by mature greenery. Step inside and feel the harmony of space and light. The entry opens to tray ceilings, luxury vinyl plank flooring, and designer fixtures that draw you toward the heart of the home. Just off the entry, a cozy family room sets the tone for gatherings, a perfect spot to greet guests or enjoy morning coffee as sunlight fills the space. The layout flows effortlessly, offering places for connection and retreat. A dedicated movie room with French doors is ideal for a quiet night in, while the open-concept living room and kitchen are made for togetherness. Tray ceilings, recessed lighting, and large windows bring warmth and natural light to every corner. The kitchen is both functional and beautiful, anchored by granite countertops, bar seating, and a cabinet pantry. Brand-new stainless steel double ovens, cooktop, and microwave shine beneath updated fixtures. Designer hardware, a wet bar, and custom up-down shades throughout add elegance that elevates every moment, whether hosting friends or enjoying a quiet dinner at home. The primary suite is a true retreat, privately tucked away with vaulted, beamed ceilings, a window seat overlooking the backyard, and two walk-in closets for easy organization. The ensuite bath rivals any spa with a deep soaking tub, dual sinks, and a tiled walk-in shower designed to wash the day away. Outside, the backyard feels like a private resort, complete with a saltwater pool, island seating, attached Jacuzzi, pergola with ceiling fans, and lush landscaping dotted with Meyer lemon and orange trees. Every corner invites relaxation year-round. Additional highlights include a Nest thermostat, whole-house fan, new designer hardware, updated interior fans, and top-of-the-line automated designer toilets for an unexpected touch of everyday luxury. 1924 Waxwing Way isn’t just a home—it’s a refined expression of luxury, craftsmanship, and California living.
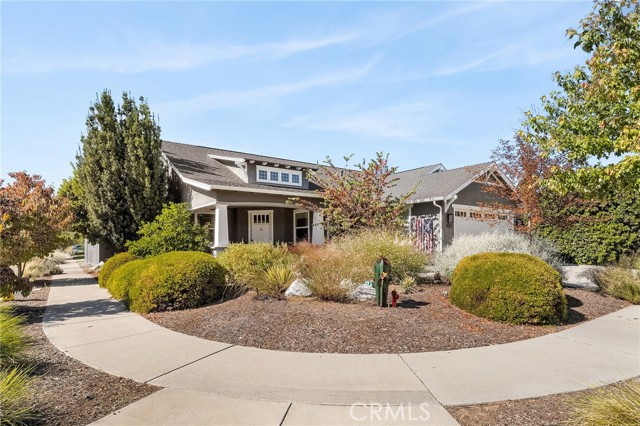
Oceanside, CA 92057
3080
sqft4
Baths4
Beds WOW! RATES HAVE DROPPED! PANORAMIC SUNSET VIEWS! SPACIOUS LAYOUT! DOWNSTAIRS ENSUITE! Located in the highly desirable Arrowood Community, this stunning 4-bedroom, 3.5-bath home offers 3,080 sq. ft. of beautifully designed living space with breathtaking westerly hilltop views. The open-concept kitchen features quartz countertops, a large center island with bar seating, stainless steel appliances, and rich dark wood cabinetry, all complemented by engineered hardwood floors downstairs. It flows seamlessly into a spacious family room with a cozy fireplace and a large dining room, perfect for gatherings and entertaining. A first-floor ensuite bedroom provides flexibility for guests or multigenerational living. Upstairs, the spacious primary suite offers a private balcony, walk-in closet, soaking tub, separate shower, and dual vanities. The upper-level also features luxury vinyl plank flooring, two additional well-appointed bedrooms with walk-in closets and a Jack and Jill bathroom, a spacious family room, a dedicated office, and a convenient upstairs laundry room. Step outside to your entertainer’s backyard, featuring artificial grass, a gazebo, fire pit, BBQ grill, and a bar area with refrigerator and sink—all framed by unobstructed panoramic sunset views. The home also includes a 3-car garage, Vinyl Fencing, and Solar panels providing energy efficiency and cost savings. Residents of Arrowood enjoy resort-style amenities, including a Jr. Olympic-sized pool, clubhouse, walking trails, and community parks. Golf enthusiasts will love the nearby Arrowood Golf Course, one of North County’s most scenic and playable courses. Low HOA and served by the award-winning Bonsall School District, with Bonsall West Elementary conveniently located adjacent to the community.
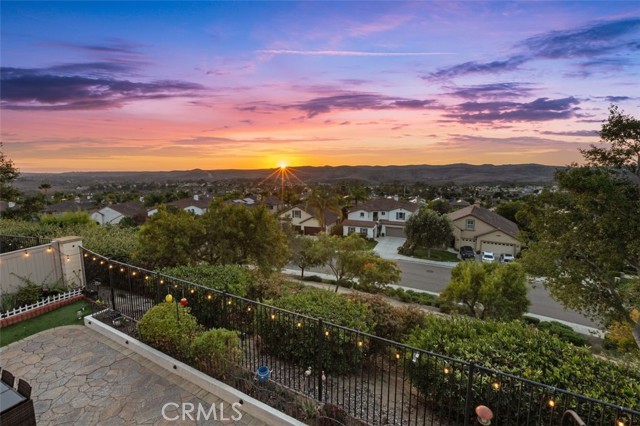
Page 0 of 0

