favorites
Form submitted successfully!
You are missing required fields.
Dynamic Error Description
There was an error processing this form.
Apple Valley, CA 92307
$1,300,000
5010
sqft5
Baths6
Beds Two Beautiful Homes on a Gated 2.96-Acre Estate – Breathtaking Desert Knolls Views ** Income, Luxury & Opportunity Combined. Welcome to your private hilltop retreat nestled against scenic Bass Hill, overlooking the prestigious Desert Knolls neighborhood — a close-knit, highly sought-after community where neighbors look out for one another. This secure, peaceful estate spans nearly 3 acres and offers not just one, but two fully independent homes, perfect for multi-generational living, Airbnb income, or future development potential. Main Residence (Built 1995 – 3,946 sq. ft.) This stunning custom-built home was designed with space, comfort, and elegance in mind. • 4 spacious bedrooms including a luxurious primary suite with dual walk-in closets and an ensuite bath featuring a bidet • 3.5 bathrooms total • Expansive living room, family room, and formal dining room • Private office with a dual-sided fireplace shared with the game room • Modern kitchen with ample storage and natural light • Laundry room, linen room, and extra storage closet • Oversized 3.5-car garage with built-in cabinetry, work walls, and a swamp cooler • Two new A/C units, forced air heating, solar panels, and automatic landscaping sprinklers Perfect for entertaining. Second Home (Built 1971 – approx. 1,100 sq. ft.) A fully self-contained 2-bedroom, 1-bath guest home with a spacious living room, indoor laundry, and kitchen. Ideal for extended family, a rental unit, or an Airbnb with high earning potential. Property Highlights • Two homes with separate septic systems • Solar-powered panels for energy efficiency • Gated estate with dual security gates — both top and bottom — featuring digital, remote, and card access • Zoned for horses • RV parking plus paved parking for 16+ vehicles • Panoramic night views that make this estate truly one-of-a-kind Endless Potential With nearly 3 acres of prime land, this estate offers room to expand — build additional units for rental income, subdivide, or create a boutique Airbnb compound. The possibilities are endless for investors, families, or anyone seeking a peaceful desert escape with incredible earning potential. This is more than a home — it’s a rare opportunity to own a private estate in one of the most desirable and safe communities in the High Desert.
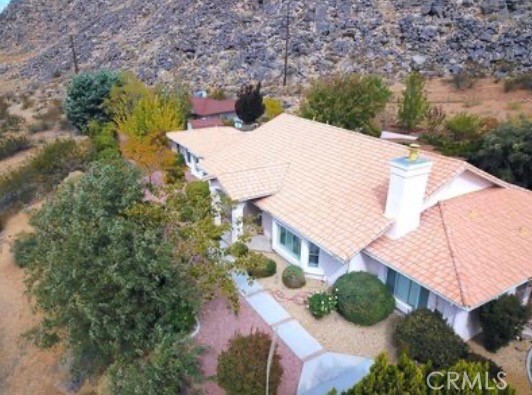
Granada Hills, CA 91343
1901
sqft3
Baths4
Beds CASH FLOW, CASH FLOW, CASH FLOW Two Buildings, 4,033 total square footage. Independent Living House generates $9,100 Gross Rent Monthly. Front House Tenant 4-Bedrooms 3-Baths Rate = $4,500. Tenancy since 2023) Back House Tenants 5-Bedrooms generate $4,600 Owner may carry!!!
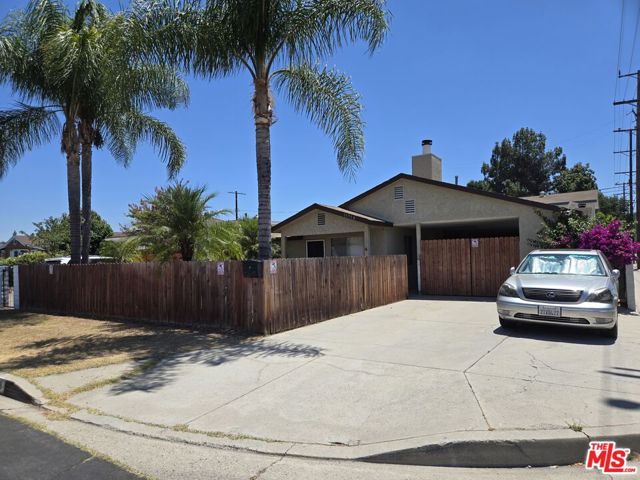
Palm Desert, CA 92211
3202
sqft4
Baths4
Beds This expanded Santa Fe floor plan at The Lakes Country Club offers over 3,200 sq. ft. of beautifully designed living space. The home features an added office and an additional bedroom/media room with twin Murphy beds--perfect for guests or flexible use.Walls of windows frame the private pool and spa in your enclosed side yard, while the expanded patio on the golf course side offers a built-in outdoor kitchen and spectacular double fairway views complete with a stone bridge and tranquil water feature. 2 ceiling mounted gas heaters keep this additional entertaining space warm for cool desert nights. The kitchen has been upgraded with warm rich cabinetry sparing no expense emulating a french farmhouse. Coffered ceilings with in laid ambient lighting is centered over a large two tiered island with creamy countertops on the top tier, while an authentic butcher block lower tier makes this kitchen so fun for any level of cooking! 2 dishwashers for easy clean up. The primary suite has been expanded with French doors that open to the private side yard, and the remodeled primary bath showcases a sleek, contemporary design with a walk-in, step-free shower. Additional highlights include an enlarged laundry room with extra refrigerator and freezer, an added golf cart garage, and abundant storage throughout--ideal for keeping everything organized and easily accessible.Impeccably maintained, And SOLAR!!!
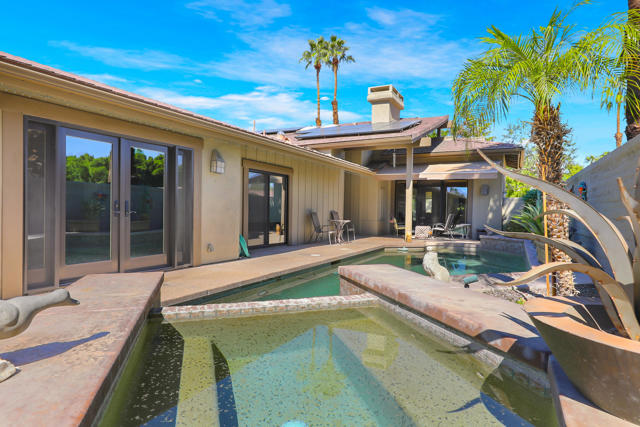
Lucerne, CA 95458
1008
sqft1
Baths3
Beds Newly renovated home in a quiet neighborhood just a short walk to the lake and park in Lucerne, CA! With fresh paint inside and out, new vinyl plank flooring, water heater, kitchen appliances, quartz countertops, mini-split units in every room, and a shingle roof installed just last year, this house is ready for you to turn it into a home. Fenced in front and back yard with a driveway that has enough room for RV parking. 1-car garage has built in storage with enough room for a workshop space as well as washer and dryer hookups.
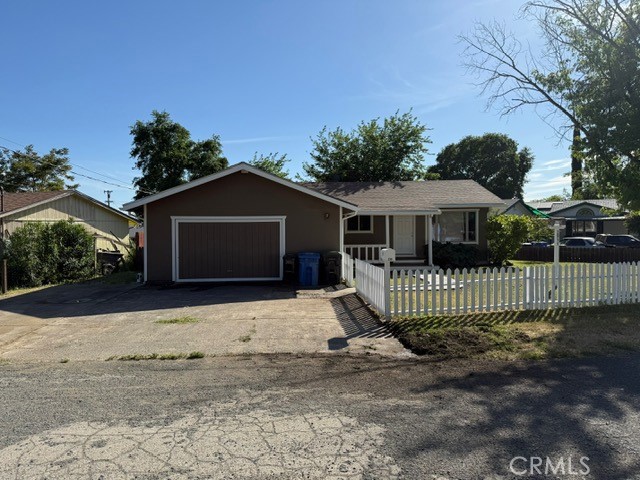
Long Beach, CA 90803
1304
sqft2
Baths3
Beds PRIME LOCATION, steps to the BEACH & Miles of Bike & Walk Paths right outside your door! Location is key is the Historic, Estates Section of Belmont Heights atop Bluff Park. ENJOY Beach-Chic Living in this Spacious & Functional, Turn-key, Home at the Seaside. Step in to this beautifully remodeled 3-bedroom, 2-bathroom home that offers the perfect blend of luxury and coastal tranquility, providing a lifestyle that's as vibrant, as it is relaxing. All who enter are greeted by an inviting, expansive floor plan that feels more like a house than a condo. With soothing color palettes and an abundance of floor-to-ceiling sliding glass doors in every living space, the home is bathed in natural light and offers stunning ocean and pool views throughout. Key Features:- Versatile Living Space: The formal entry has a dramatic, 90-degree, corner window brings in sunlight, ocean views and sets the tone for a modern aesthetic. Custom built-ins throughout add function charm & character. Open and Airy Design: The seamless flow from the living room to the dining and kitchen areas makes entertaining a delight. Window A/C cools the living space. The gorgeous electric fireplace creates cozy ambiance for intimate gatherings. Appreciate the gleaming light wood flooring, with carpet in bedrooms & tile entry. All three bedrooms easily accommodate king-size furnishings and all feature floor-to-ceiling sliding glass doors, with the primary en-suite offering a luxurious retreat with double mirrored closets and a chic bathroom that can effortlessly transform into an enclosed dressing area. Two Balconies enhance your outdoor experience with stunning views, private outdoor spaces & invite fresh ocean cross-breezes throughout. The Iconic Versailles offers impressive amenities: the ocean-view pool & lounge deck, wet/dry sauna, industrial grilles w/ picnic area. Beautifully remodeled Great Room Bar & is available for your private parties. Secure entry from all exterior doors & elevators is a plus. There is a front door Intercom that connects directly to your cell phone to receive packages, family & friends! Maintenance & management on site. Parking is conveniently located near the elevator. Enjoy the neighborhood's high walk & bike scores as you access daily Yoga on the Bluff, Beach access for an array of beachside dining, bike paths, and a variety of shopping options.this is your chance to truly Embrace the beach lifestyle in an upscale location. “Bring Your Lifestyle Home!”
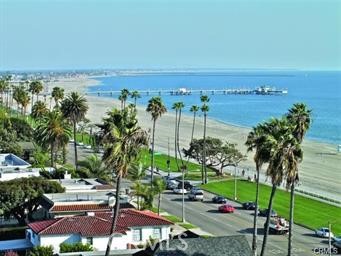
Tujunga, CA 91042
1511
sqft2
Baths3
Beds Large Lot! Experience the Ease of Single-Level Living – Welcome to 9534 Tujunga Canyon Blvd. Perfectly positioned near the border of La Crescenta and just across from the beloved Fehlhaber-Houk Park, this beautifully updated 3-bedroom, 2-bath home offers the ideal blend of privacy, convenience, and natural beauty. Step inside to a light-filled open-concept living area, where vaulted ceilings create an airy sense of space—perfect for both relaxed everyday living and effortless entertaining. Updated in 2025, the remodeled chef’s kitchen is a showpiece, wrapped in elegant quartz and centered around an oversized island that provides abundant workspace, storage, and casual seating. Both bathrooms have been tastefully updated in 2025 with marble-topped vanities, designer tile, and modern finishes—one featuring a luxurious walk-in shower. Each of the spacious bedrooms offers serene garden or park views, bringing the outdoors in and creating a peaceful retreat. Outside, the property continues to impress with a two-car garage, a large driveway, and an additional circular drive providing ample parking for multiple vehicles—or even an RV. The expansive backyard, shaded by mature oak trees, offers exceptional privacy and endless possibilities: add a pool, build an ADU, or design the ultimate entertainer’s paradise. A Tuff Shed provides additional storage. With its tranquil setting, modern updates, and incredible potential, this home is a rare find in a highly sought-after area. Don’t miss this opportunity to make 9534 Tujunga Canyon Blvd your own private sanctuary.
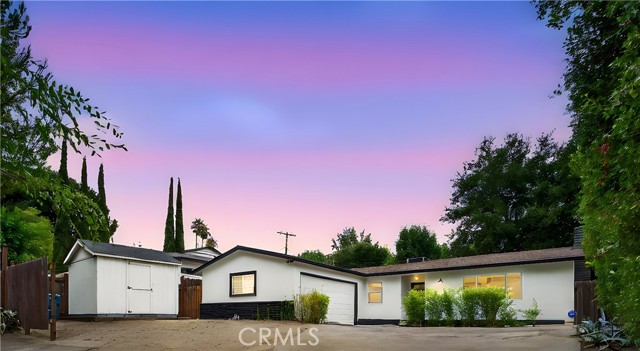
Atwater, CA 95301
1424
sqft2
Baths3
Beds Welcome to 562 Curtis Ct. in Atwater, CA — a beautifully updated home located in an established neighborhood near top-rated schools. This move-in ready 3-bedroom, 2-bath home features new interior and exterior paint, new waterproof vinyl flooring in the kitchen and bathrooms, and updated fixtures throughout. Enjoy ceiling fans in every bedroom, a cozy fireplace, and a spacious 2-car garage. The large lot offers a covered patio, mature trees, and multiple storage sheds — perfect for relaxing or entertaining. Truly a must-see property that combines comfort, value, and charm.
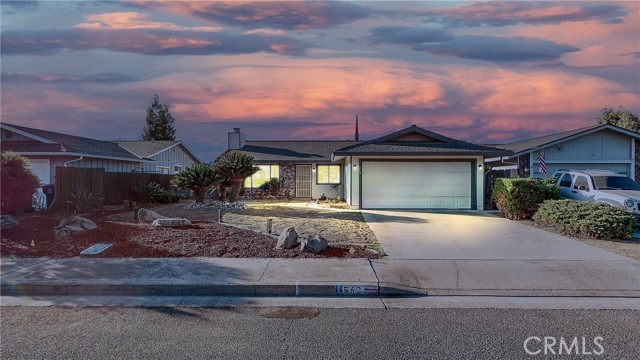
Ontario, CA 91764
1137
sqft2
Baths3
Beds Charming 3-Bedroom Family Home with Upgrades and Ideal Location. Welcome to this beautifully updated 3-bedroom, 2-bathroom home that perfectly blends comfort, style and convenience. Thoughtfully designed with recent modifications and upgrades throughout, this residence offers an inviting open layout ideal for family living and entertaining. The kitchen and updated bathrooms showcase tasteful finishes and quality craftsmanship. Located in a highly desirable neighborhood, this home is just minutes from elementary and middle schools, parks, shopping, and dining. Whether you're a growing family or looking to settle into a peaceful, well connected community, this home checks every box. Don't miss the chance to make this move-in-ready gem your forever home!
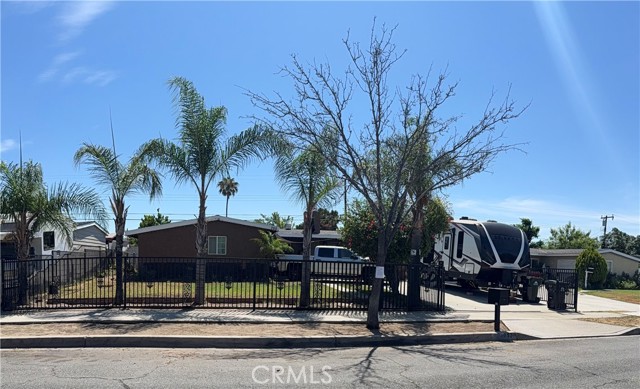
Angels Camp, CA 95222
2832
sqft3
Baths3
Beds Panoramic Views, Privacy, And Convenience Only 1.5 hours from Yosemite! Welcome to 2280 Roan, a stunning 3-bedroom + office (optional 4th), 3-full bath home with two owner suites and 2,832 sq ft of beautifully designed living space. Offering 20 acres + a seasonal creek on end of road privacy, this retreat showcases sweeping mountain and lake vistas on a wraparound porch. Only 1.5 hours from Yosemite, about an hour from Bear Valley Skiing, 30 min from Murphys and 15 min from downtown Angels Camp, the home is designed to be fire resistant with concrete walls, fire-resistant floors and a copper roof. Inside, find a gourmet kitchen with stainless steel appliances, copper sinks, copper hood, monster island and granite countertops perfect for luxury entertaining. A cell tower on the opposite mountain ensures full reception throughout the property! Additional highlights include a walk-in wine cellar, a professional gun safe, owned solar, new water filtration / softening system for the whole house, tasteful décor with warm colors, and abundant natural light. The high-producing well, PG&E service and weekly city garbage pickup make country living effortless.
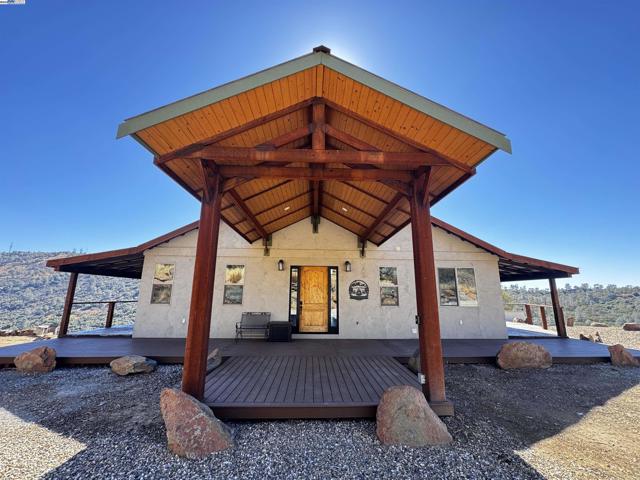
Page 0 of 0

