favorites
Form submitted successfully!
You are missing required fields.
Dynamic Error Description
There was an error processing this form.
Los Angeles, CA 90046
$4,895,000
5000
sqft6
Baths5
Beds House of Shoor brings Minimalism to life in this 6,500+ square-foot residence set in the heart of the Melrose Arts District." The five-bedroom, six-bathroom floor plan showcases a resort-style primary suite, a private home theater, and an entertainer's backyard complete with a pool, lounge, and dining areas. At the heart of the home, the kitchen is outfitted with state-of-the-art Miele appliances and anchored by a striking hand-carved stone island. Designed with intention, the expansive open layout creates a seamless flow to the serene, secluded backyard, while a rooftop deck delivers unobstructed 360-degree views of the city skyline. Free of unnecessary ornamentation, the architecture embodies the essence of minimalismclean lines, natural materials, and thoughtfully integrated spacesresulting in a tranquil, luxurious retreat tucked into the energy of one of the world's most dynamic neighborhoods.
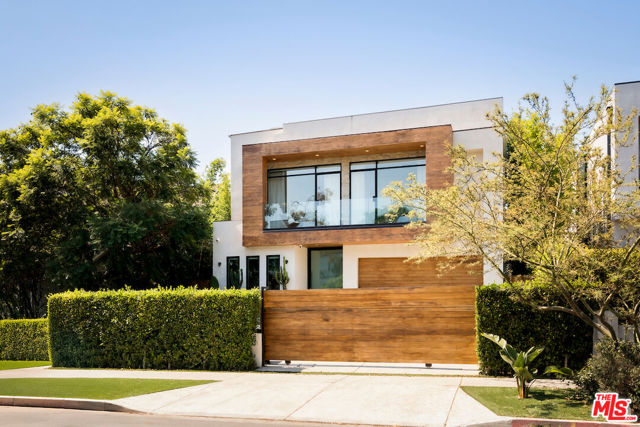
Emeryville, CA 94608
1456
sqft1
Baths1
Beds Welcome to the iconic Emeryville’s Warehouse loft conversion where industrial charm and modern sophistication meet. This stunning 1-bedroom, 1-bath ground floor (no steps to entry) loft blends soaring ceilings, exposed concrete, and expansive windows with warm natural light and sleek contemporary finishes. The open floor plan is ideal for entertaining, featuring a chef’s kitchen, spacious living area, and a dramatic mezzanine suite overlooking the main level. Designed for flexible living or creative work, this home offers both functionality and style. Enjoy two full bathrooms, in-unit laundry, and secure garage parking. The building features a serene landscaped courtyard with a waterfall wall, rooftop deck with city views, intercom entry, and elevator access. Perfectly situated in the heart of Emeryville near Bay Street shops, cafes, and entertainment. Minutes to BART, the Emery Go-Round shuttle, Pixar, and freeway access to San Francisco and Berkeley. Vibrant urban living at its best!
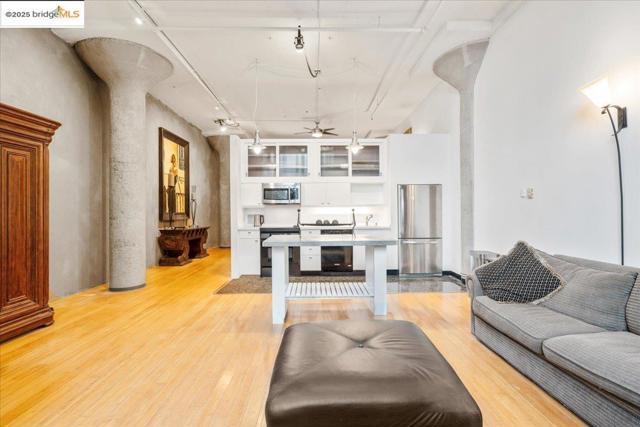
Los Angeles, CA 90065
1979
sqft3
Baths3
Beds Tucked high in the scenic hills of Glassell Park, this inviting 3-bedroom, 3-bathroom home spans nearly 2,000 sq. ft. and offers sweeping city skyline and rolling hillside views. Thoughtfully updated throughout, it perfectly blends indoor and outdoor living in one of Northeast LA's most desirable neighborhoods.On the main level, the open-concept living, dining, and kitchen areas are bathed in natural light from expansive windows framing the surrounding hills. The living room's decorative fireplace adds warmth and charm to the bright, airy space, while updated flooring throughout the downstairs enhances the home's modern appeal. The remodeled kitchen features contemporary finishes and stainless steel appliances ideal for everyday living and entertaining, plus the convenience of a walk-in pantry for ample storage. An ideally located half bath serves guests with ease.Upstairs, the spacious primary suite offers a spa-style bath featuring a separate shower, soaking tub with city views, walk-in closet and French doors opening to a serene private patio. Refinished hardwood floors flow throughout the upper level, adding warmth and character. A second bedroom opens to a breezy balcony with tranquil hillside views, while a third bedroom with direct outdoor access and remodeled second bath complete the upstairs.Outdoor living shines with a multi-level backyard ideal for entertaining. The spacious deck functions as a complete outdoor kitchen with BBQ and refrigerator, plus built-in table and bench seating to enjoy stunning city views while dining al fresco. Tranquil sitting spaces, garden beds ready for planting, and lush landscaping create a sense of privacy and retreat. A detached garage at street level completes the property's thoughtful and functional layout.Centrally located near Eagle Rock, Highland Park, Glendale, Mount Washington, and just minutes from DTLA, this Glassell Park gem offers hillside charm with unmatched convenience.Please note: Bedroom pics are virtually staged to protect the privacy of the tenants.
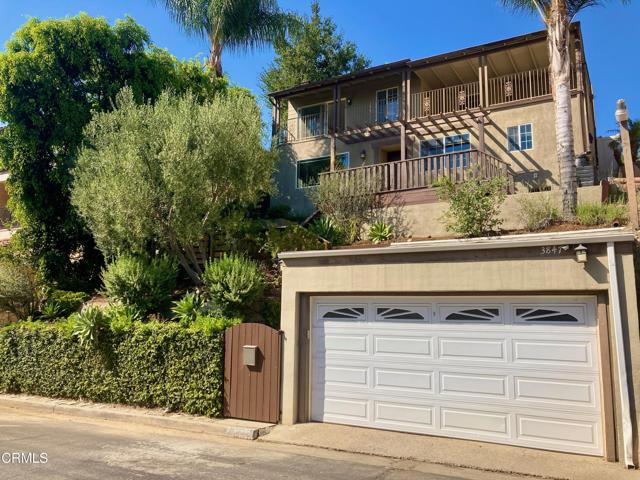
Palm Springs, CA 92262
2667
sqft3
Baths3
Beds Stylish, spacious, and private! Welcome to 702 Axis Way at Escena Golf Club! Located on a premier corner lot, this home blends clean architectural lines, modern finishes, and resort-style living in one of Palm Springs' most desirable gated golf communities: Escena Golf Club! Inside this gated Nicklaus-designed championship course, residents enjoy scenic walking and biking trails, community dog parks, and the popular Escena Grill, a mid-century modern-inspired clubhouse restaurant with panoramic mountain views. Formal living and dining areas showcase tall ceilings, floor-to-ceiling windows, a sleek gas fireplace, and seamless access to the ultra-private backyard complete with pool, spa, and mature fichus hedging that frames the outdoor oasis in total seclusion. A separate great room centers around a light and bright kitchen with clerestory windows, built-in appliance suite, detached island, and upgraded cabinetry with custom drawer systems. The kitchen opens to a comfortable family room anchored by a second gas fireplace ideal for everyday living and effortless entertaining. A spacious pantry and direct access to the attached two-car garage add everyday convenience. Primary Ensuite, with direct access to the pool and spa, offers a true retreat featuring dual sinks, an extended walk-in shower, separate soaking tub, and a generous walk-in closet. Bedrooms Two and Three are positioned on the opposite wing of the home, each with views of Mt. San Jacinto and easy access to a full hallway bath with dual sinks and walk-in shower. A separate powder room serves guests with style and ease. Additional highlights include tile flooring throughout, custom 4.5" wood shutters, LED recessed lighting, upgraded pool decking, and colorful exterior landscape lighting. Paid for and owned solar panels and thoughtful outdoor enhancements like extended concrete pathways, white and iceberg roses, red yucca, and lemon and lime trees . Discover the perfect blend of elegance, privacy, and lifestyle all in the heart of Palm Springs.
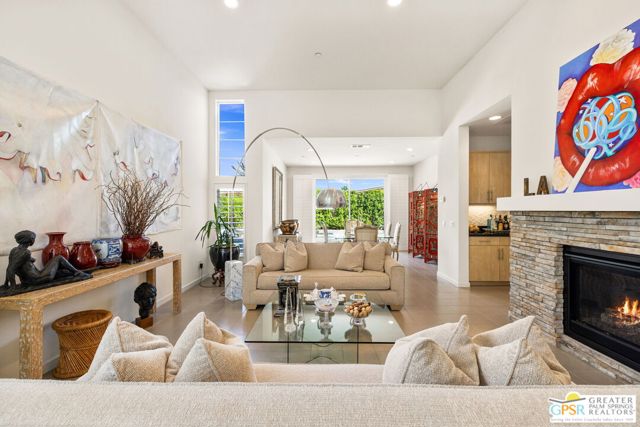
Indio, CA 92201
3932
sqft5
Baths4
Beds Experience the epitome of luxury living behind the gates of Stonefield Estates. This stunning 4-bedroom, 4.5-bathroom home boasts 3,932 square feet of meticulously designed living space on nearly an acre of estate-sized grounds. Perfect for entertaining both indoors and outdoors, the property offers a long driveway and two spacious 2-car garages, one of which opens directly to the private backyard--an ideal setup for car enthusiasts.The welcoming front courtyard, complete with a cozy fireplace, sets the tone for memorable gatherings during the holiday season and beyond. Step through the formal entryway with its impressive rotunda, leading to a grand living room adorned with soaring ceilings, clerestory windows, a fireplace, and doors that open to the south and west-facing backyard. Adjacent to the living room, the formal dining area features a butler's pantry and a stylish wine wall and cooler, secured behind an elegant iron gate.Culinary enthusiasts will delight in the gourmet kitchen, showcasing an oversized island, chic finishes, and top-of-the-line Sub-Zero and Wolf appliances. Just beyond the breakfast area, retreat to a covered patio offering breathtaking pool and mountain views. The adjacent barbecue island connects seamlessly to the expansive lawn, a destination in its own right. A series of tranquil waterfalls frame the saline pool and spa, creating a true resort-style experience.Inside, the bedrooms are thoughtfully positioned across separate wings of the home. The Primary Suite, with its private retreat, features direct patio access, expansive walk-in closets, dual vanities, a striking tiled shower, and a luxurious soaking tub. Junior Ensuite #2 offers charming courtyard views, while Junior Ensuites #3 and #4, each with their own private bath, are situated on the opposite side of the home.Ideally located near golf courses, restaurants, and retailers, and within a short walk, drive, or bike ride from the Empire Polo Club--home to the iconic Coachella and Stagecoach Music Festivals--this property truly has it all.

Chula Vista, CA 91915
2500
sqft3
Baths3
Beds Single-Story Luxury Living Welcome to this beautifully upgraded and highly sought-after single-level residence in the desirable Eastlake Trails community of Chula Vista. Offering 3 spacious bedrooms, a versatile office/bonus room, and 2.5 bathrooms, this approximately 2,500 sq. ft. home blends elegance, comfort, and functionality in a family-friendly neighborhood. Step inside to discover a thoughtfully designed open floor plan that’s perfect for both everyday living and effortless entertaining. At the heart of the home is a gourmet chef’s kitchen featuring granite slab countertops, a large breakfast bar, and abundant cabinetry. The adjoining dining and living areas flow seamlessly, highlighted by designer hardwood flooring that adds warmth and character throughout. Enjoy the ease of single-story living with generously sized bedrooms, a private primary suite, and flexible spaces that can be tailored to your lifestyle—whether it’s a home office, gym, or media room. Located on a peaceful street in an upscale neighborhood, this home offers close proximity to top-rated schools, Otay Ranch Town Center, and scenic walking trails. Residents also enjoy access to Eastlake Trails’ exceptional community amenities, including pools, parks, and recreational facilities. Don’t miss the opportunity to own this exceptional Eastlake Trails home—where comfort, style, and location come together perfectly.
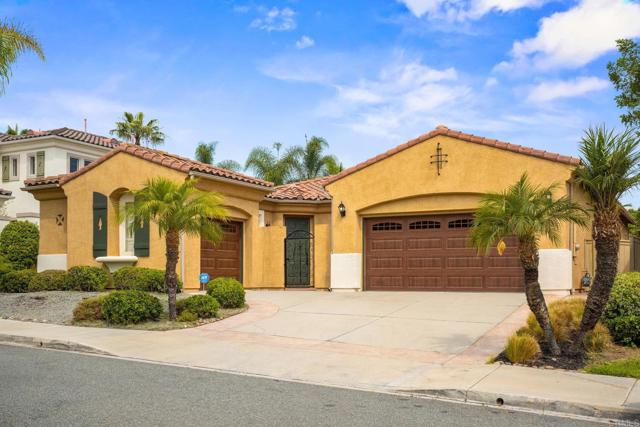
Redlands, CA 92374
1512
sqft3
Baths4
Beds Welcome to this beautifully maintained Redlands home combining comfort, style, and functionality featuring gated RV parking and located in an area known for its great schools. Step inside to find a bright, open floor plan with wood-look flooring, soft neutral tones, and abundant natural light. The upgraded kitchen offers quartz countertops, stainless-steel appliances, and a seamless flow into the dining area perfect for everyday meals or gatherings. The spacious living room features a cozy fireplace and French doors leading to the backyard, creating an inviting space for entertaining or relaxing. The thoughtful layout includes a main-level bedroom and also a full bath, ideal for guests or multi-generational living. Upstairs, the primary suite provides a peaceful retreat with a remodeled ensuite bath, while additional bedrooms are versatile for family, office, or creative use. Outdoors, the large, private backyard is perfect for play and hosting. Enjoy a covered patio, mature landscaping, and a gated RV parking area that easily accommodates an RV, boat, trailer, or extra vehicles. Added features include a whole-house fan and a two-car garage with built-in cabinetry, workbench, and 30-amp outlets for tools or potential EV charging. Situated near Judson & Brown Elementary, Clement Middle, and Redlands East Valley High, this home offers easy access to great schools, parks, shopping, and downtown Redlands all while maintaining the peace of a quiet residential street.
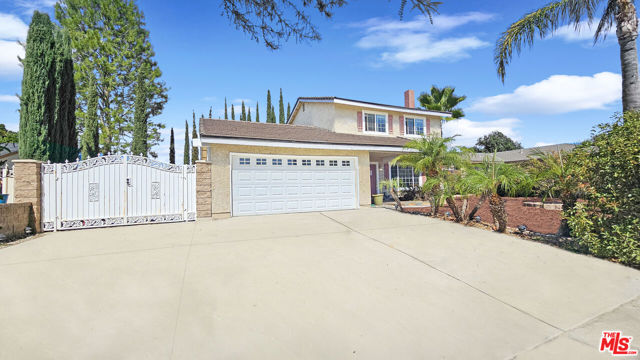
Laguna Niguel, CA 92677
2210
sqft2
Baths4
Beds The home you've been waiting for! Located in the desirable Kite Hill neighborhood of Laguna Niguel, this rare single level home is on an expansive corner lot. Curb appeal abounds with pristine landscaping and brick accents. The stunning and private entertainers backyard features a large salt water pool and spa with a custom water feature, a built-in BBQ island and a gas fire pit with a stone facade. The open concept layout is sure to please with high ceilings, elegant limestone flooring, recessed lighting and natural light enhanced by the french doors and bay windows. The spacious living room boasts a large fireplace accented with beautiful stone and a wood mantle and seamlessly flows to a casual dining area with built-ins for your convenience. The large kitchen which is a chef's delight is beautifully upgraded with ample custom cabinetry, stainless appliances and has a lovely dining nook which overlooks the gorgeous backyard. The huge family room has a second fireplace, an exquisite bar area and french doors leading to your outdoor space. The primary bedroom enjoys a second set of french doors leading to the pool, a large walk-in closet with convenient built-ins and an attractive bathroom with an excellent use of stone, dual sinks and a luxurious soaking bathtub. This home possesses a secondary bedroom and bathroom while bedrooms 3 and 4 are currently conjoined and used as a bedroom and an office. The luxurious aesthetic improvements will be appreciated as will the newer windows, HVAC, tankless water heater and so much more. See what makes 28862 Jaeger Drive so special! A huge bonus is being a resident of Kite Hill with exceptional amenities for a low monthly fee. A Jr. Olympic pool to swim laps in, sport courts (tennis, pickleball, basketball and sand volleyball) a tot lot and more for your enjoyment.
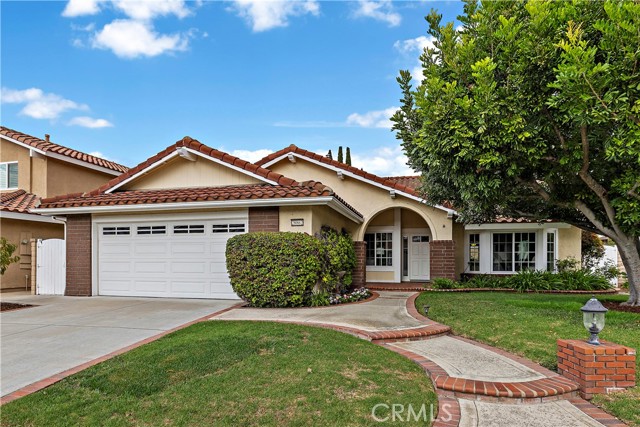
Pasadena, CA 91104
968
sqft1
Baths3
Beds WELCOME TO ALTA PASA! FIRST TIME ON THE MARKET IN 60 YEARS, THIS MID-CENTURY GEM IS A REAL TREAT. FEATURING THREE BEDROOMS AND ONE BATHROOM, WITH 963 SQUARE FEET OF LIVING SPACE ON A 6,335 SQUARE FOOT LOT, PLUS A TWO-CAR DETACHED GARAGE. BUILT IN 1953, THIS WELL-MAINTAINED HOME OFFERS TIMELESS CHARACTER AND SOLID BONES — IT JUST NEEDS A LITTLE TLC TO MAKE IT SHINE AGAIN. LOCATED ON A QUIET CUL-DE-SAC IN NORTH PASADENA, IT’S THE PERFECT OPPORTUNITY FOR A FIRST-TIME BUYER OR ANYONE LOOKING TO ENJOY A PEACEFUL NEIGHBORHOOD WITH CHARM AND POTENTIAL.
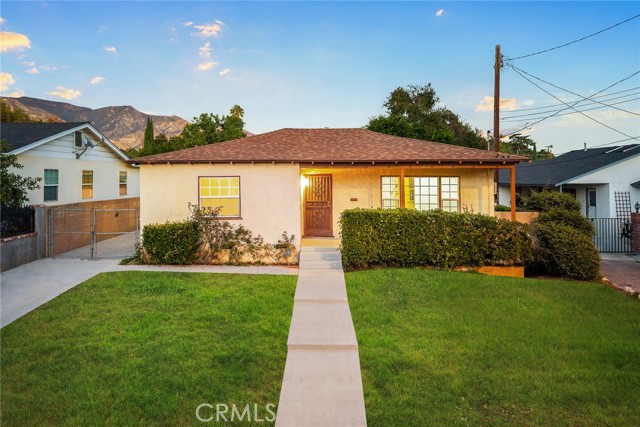
Page 0 of 0

