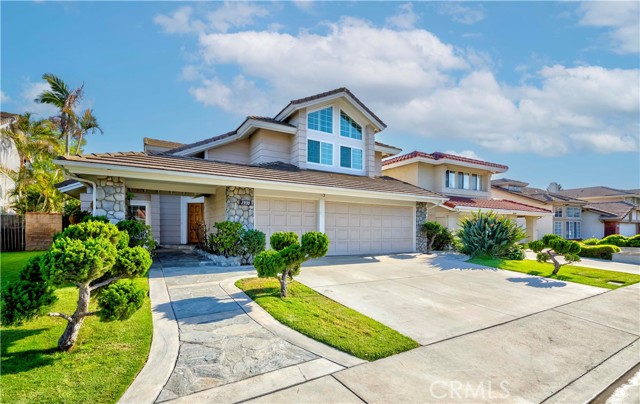favorites
Form submitted successfully!
You are missing required fields.
Dynamic Error Description
There was an error processing this form.
Covina, CA 91724
1587
sqft2
Baths4
Beds This spacious 4 Bedrooms 2 Baths is situated in a nice and quiet neighborhood, and located in a Prime desirable Charter Oak area; very conveniently located, close to everything: Church, schools, shopping, restaurants, and transportation, the Covina Metrolink station is about 3.1 miles away, and has easy access to 210, 10, 57 & 71 freeways. You will feel welcome home once you step into the entryway. This nice single-family residence needs a little update and a freshening up of the interior. Bring your toolbox and a handyman to upgrade it to the way you want to enjoy it, and you will have instant equity for this nice and cozy family home. It has a less than 3-year-old central air and heating system unit to keep you and your family comfortable during the hot and cold weather. Plus, a fireplace makes the Winter holiday more enjoyable. The roof was replaced about 9 years ago. The exterior of the property had been re-stuccoed with Tex-cote approximately 3 years ago, and you will never need to paint it again. The main electrical panel has been updated. The water plumbing has been upgraded. Most of the expensive items have been done for this house. So, the leftovers are all little things for the buyer to do and bring it up to gorgeous. The attached 2-car garage has a long driveway for additional parking and RV parking. Hurry, this one will not last long. Do not wait. Stop looking and start enjoying living.
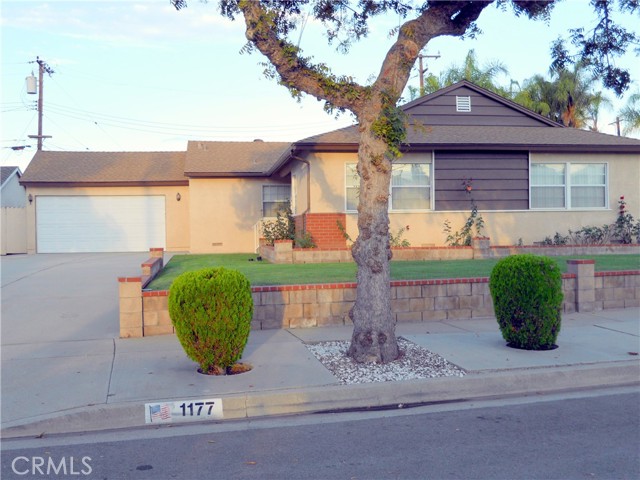
Chico, CA 95973
2419
sqft3
Baths3
Beds Welcome to this stunning custom home in the highly sought-after Hancock Park neighborhood. Featuring 3 spacious bedrooms in a thoughtful split floor plan, 2.5 bathrooms, a bonus den, and a private office, this home blends functionality, luxury, and modern comfort. Step through the grand 14' ceiling entryway and into the expansive open-concept great room, where natural light pours through large windows and a 12' sliding glass door leading to a covered patio—perfect for indoor-outdoor living and entertaining. The chef's kitchen is a dream with upgraded quartz countertops, full tile backsplash, high-end GE stainless steel appliances, pull out storage, walk in pantry and a cozy dining nook in addition to a formal dining room for elegant gatherings. Enjoy the charm of upgraded hand-hewn hardwood floors throughout and 8' solid core interior doors that add a sense of grandeur and quality to every room. The Master suite is a true retreat with private entry door, separate bedroom and bathroom doors to not wake your sleeping partner if you wake up earlier than them, & patio access. The luxurious en-suite bath featuring a soaking tub, dual sink vanity, a walk-in tile shower, and a custom-built walk-in closet. The three-car garage is fully finished with a custom workshop wall, integrated lighting, and ample storage. Step outside to serene, professionally landscaped grounds, complete with a waterfall feature, fully irrigated planting beds, and yard lighting on timers to enjoy your outdoor space day or night. Don't miss this rare opportunity to own a beautifully appointed home in one of the most desirable neighborhoods around. Close to Upper Park, centrally located to schools, dining and shopping. Walking Paths and Green space only a few steps away. Schedule your private tour today
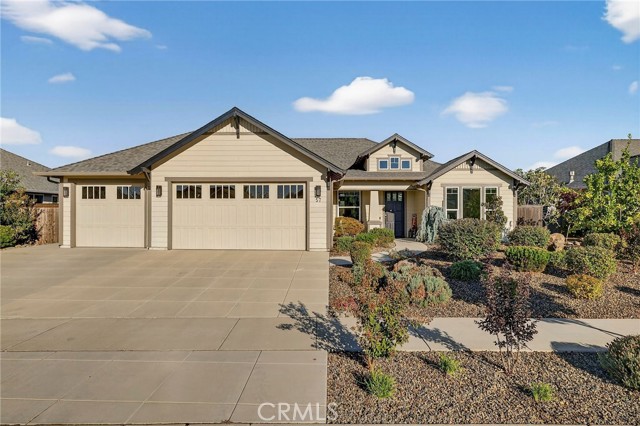
Gardena, CA 90247
1651
sqft3
Baths3
Beds Turnkey remodeled 3-bedroom, 2.5-bath with Recessed lighting throughout, townhome in a desirable gated Gardena community. The home features a bright, welcoming layout with a spacious living and family area downstairs, complete with beautiful flooring and a cozy gas fireplace. A skylight over the stairs fills the space with natural light, and high vaulted ceilings upstairs create an open, airy feel. Large sliding doors open to a private backyard, perfect for relaxing, entertaining, or picking lemons from your own tree. The interior location ensures peace and quiet, away from street noise. The remodeled kitchen boasts modern white cabinetry, quartz countertops, and stainless-steel appliances, including a dishwasher. A convenient half bath is located on the main level, along with direct access to the attached two-car garage, which features built-in storage cabinets and an upgraded electrical panel. All bedrooms are located upstairs, with the laundry area nearby for convenience. The primary suite offers two walk-in closets with custom shelving and a beautifully remodeled bathroom with dual sinks, a tub/shower combo, and a separate vanity area. All bathrooms have been tastefully updated. Additional highlights include air conditioning for hot days, an upgraded electrical panel, and a gated community with a sparkling pool. Nothing to do but move in!
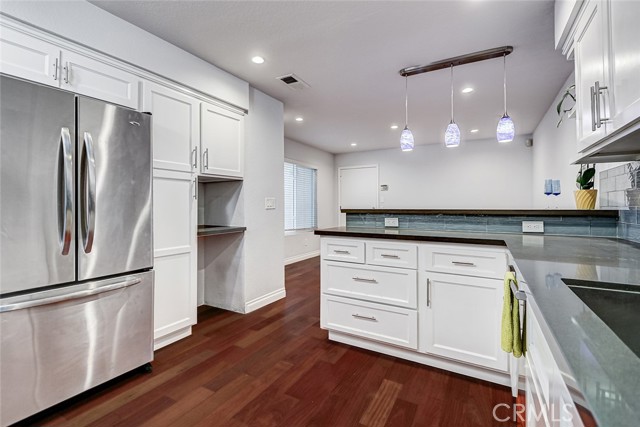
Walnut Creek, CA 94595
1054
sqft1
Baths2
Beds Lovely, Sonoma with a peek-a-boo view of the golf course. Lots or natural light in the mornings. New LVP flooring throughout. All new quartz counters and stainless appliances in kitchen. Bathroom has a new vanity, flooring, and shower over tub with quartz panels. Carport is very close to the home. . All new paint in the interior. Located close to the event center, Creekside Clubhouse/restaurant, and Dollar swimming pool. Community laundry is located steps away from front door. This home is move in ready!
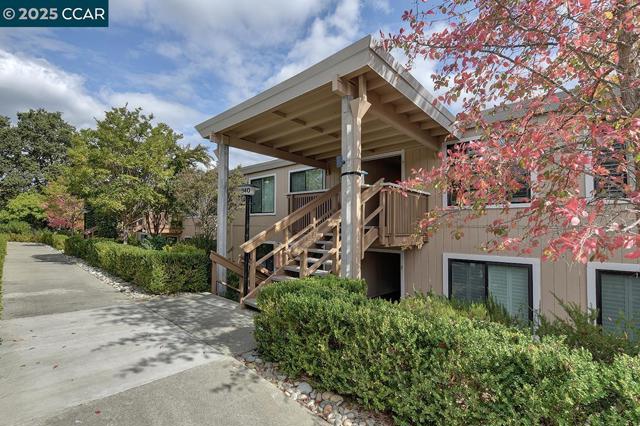
Indio, CA 92201
1600
sqft2
Baths2
Beds Welcome to Heritage Palms Country Club!This beautifully maintained Extended Hawthorne model offers approximately 1,600 sq. ft. of comfortable living space designed for relaxation and entertaining. The open floor plan features a spacious living area with fireplace and built-in bookcase, a dining area, and an expanded kitchen with breakfast nook, stainless steel appliances, Corian countertops, and beautiful cabinetry. Enjoy the seamless indoor/outdoor flow created by the expanded sliding glass doors that open to stunning golf course and mountain views--including a panoramic 180 view of the 12th fairway, with the golf cart path set comfortably across the course. Situated on an elevated lot, the home features low-maintenance desert landscaping, a beautifully landscaped front courtyard, and a covered Alumawood patio with spa--perfect for soaking in the peaceful desert evenings. The spacious primary suite includes a walk-in closet, while the guest bedroom has been expanded to include its own private bathroom--ideal for visiting family and friends. Additional highlights include a newer air conditioner that has been recently installed, a two-car garage with epoxy flooring and built-in storage, ceiling fans throughout, plantation shutters, high coffered ceilings, and tile flooring with carpet in bedrooms. Located within the premier 55+ community of Heritage Palms Country Club, residents enjoy access to an 18-hole championship golf course, fitness center, indoor and outdoor pools, and a vibrant tennis and pickleball program. Experience resort -style living at its finest--welcome home! Buyer(s) are responsible to conduct their own due diligence review of property.
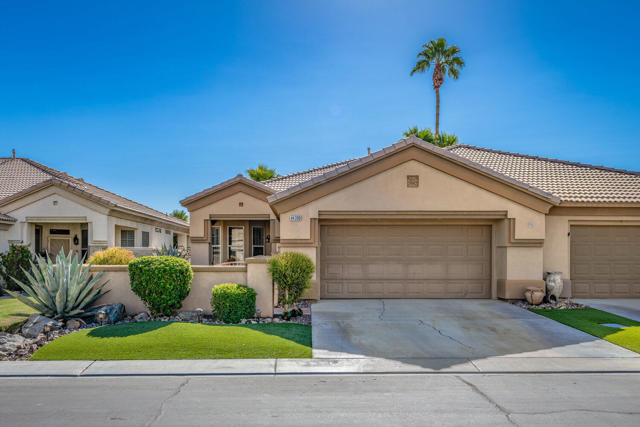
San Diego, CA 92115
1624
sqft2
Baths3
Beds Experience stunning panoramic canyon views from both inside your home and from the raised patio! Located in the desirable Northwest College Heights neighborhood, this charming home sits on a spacious canyon lot at the end of a quiet cul-de-sac. Step inside to discover original hardwood floors throughout the living and bedroom areas, adding warmth and timeless character. The refaced wood-veneer cabinetry brings a modern touch while preserving the home’s classic appeal. Enjoy the comfort and efficiency of dual-pane windows that fill the space with natural light while keeping interiors quiet and energy-smart. An attached two-car garage with a convenient mudroom/service porch provides everyday practicality. Perfectly located just minutes from shopping, dining, excellent schools, and vibrant downtown San Diego, this home combines peaceful neighborhood living with easy city access—and those million-dollar canyon views are the perfect finishing touch!
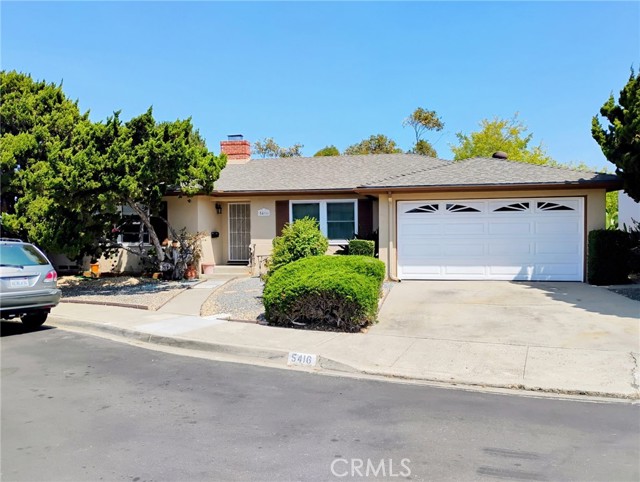
Rancho Mirage, CA 92270
1813
sqft3
Baths3
Beds Nestled within the heart of Lake Mirage, this beautifully updated 3-bedroom, 3-bath residence combines comfort, elegance, and resort-style living. Step inside to a light-filled, open floor plan featuring tile and wood-look flooring throughout, classic wood shutters, and soaring cathedral ceilings. A double-sided fireplace warms both the living and dining areas, creating an inviting atmosphere for relaxing or entertaining. Expansive windows frame panoramic views of the lake and surrounding mountains, while the spacious patio invites you to enjoy tranquil mornings or sunset gatherings by the water. The primary suite offers peaceful lake views, a generous walk-in closet, and a luxurious ensuite bath complete with jetted tub and separate shower. Each bedroom features direct access to its own bathroom, ensuring privacy and convenience for all. This highly desired floor plan offers the ease of single-level living--no interior steps--and includes an assigned dock, perfect for a small electric boat or kayak. Located within the prestigious Lake Mirage Racquet Club, residents enjoy world-class amenities including 25 acres of open lake for sailing and rowing, scenic jogging and cycling paths, 10 tennis courts, 2 pickleball courts, 11 pools and spas, a fitness center, and a clubhouse ideal for private gatherings. All set within a guard-gated community just minutes from premier shopping, fine dining, and top-rated healthcare in the heart of Rancho Mirage.
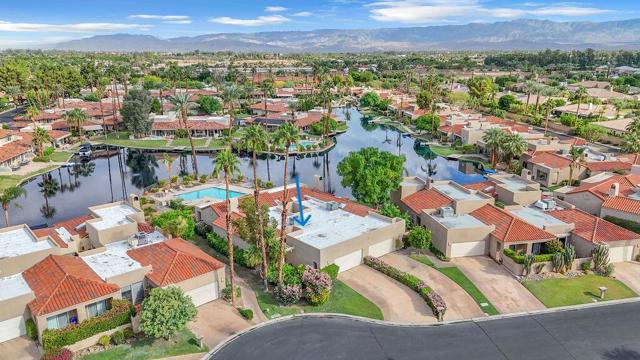
Corona, CA 92880
1987
sqft3
Baths4
Beds Welcome to this beautifully upgraded home in the heart of Corona, where modern comfort meets elegant design. Every inch of this property has been thoughtfully enhanced with top-quality finishes and energy-efficient systems for a true move-in ready experience. Step inside to find a completely remodeled interior featuring new central air conditioning, central heating, and air ducting throughout, ensuring year-round comfort. The remodeled kitchen is a chef’s dream with new cabinets, KitchenAid appliances including a triple oven, farm sink, pot filler, stove, ventilator, and kitchen window. Elegant ceramic and porcelain flooring, crown molding, and remote-controlled blackout shades elevate every room. The cozy den features a remodeled gas/wood fireplace and double French doors that open to the expansive backyard retreat. The remodeled den bathroom includes a new sink and toilet, while the converted office or 5th bedroom offers modern functionality with USB/C charging outlets, new internet and phone hookups, mini split AC/heater, and separate outdoor entry—perfect for remote work or guests. Upstairs, the primary suite is a true sanctuary with a fully remodeled bathroom featuring Italian marble floors, a luxury waterfall shower system with multiple jets, double sinks, illuminated fog-resistant mirrors, and bidet toilet. This home is equipped with a whole-house water filtration system with reverse osmosis and alkaline drinking water, providing clean, refreshing water throughout. Outdoor living is unmatched with a new double-insulated aluminum wraparound patio (24’x24’ + 15’x36’) complete with five ceiling fans, dimmable lighting, and power outlets on every pillar. Enjoy the lush landscaping, new grass, palm trees, garden nursery, and automatic irrigation systems. The gazebo with lighting and power makes entertaining effortless. Energy efficiency abounds with a new 5KW solar system, backup battery, and renewable energy panels, complemented by new double-pane windows, security cameras, and a front yard with vinyl fencing, solar-lit walkway, and extended driveway, RV parking. This exceptional home offers the perfect blend of luxury, sustainability, and functionality—all within minutes of shopping, schools, and freeway access. A true Corona gem ready for its next owner!
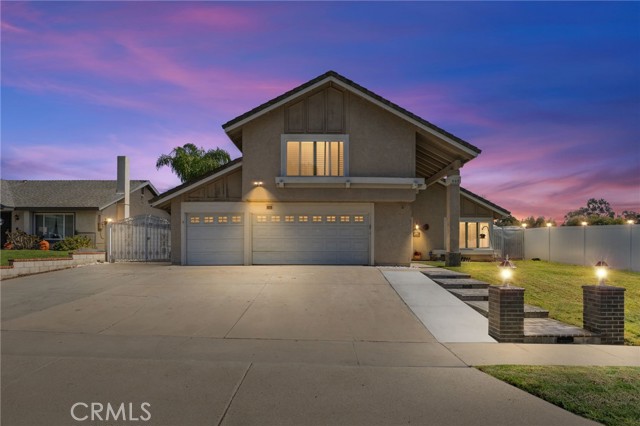
Page 0 of 0

