favorites
Form submitted successfully!
You are missing required fields.
Dynamic Error Description
There was an error processing this form.
Long Beach, CA 90803
$1,850,000
1888
sqft3
Baths3
Beds Experience modern coastal luxury on one of Naples Island’s most coveted streets Ancona Drive. This highly upgraded residence blends timeless architecture with seamless indoor–outdoor living, just steps from the scenic canals and a short stroll to 2nd Street’s premier restaurants, boutiques, and nightlife. The home is ideally positioned minutes from Belmont Shore beaches, Alamitos Bay Marina, Long Beach Yacht Club, and picturesque coastal bike paths, offering a walkable, exclusive lifestyle that few locations can match. Inside, an airy, light-filled floor plan connects the living, dining, and kitchen areas to an inviting outdoor courtyard through brand-new sliding doors, creating a true indoor–outdoor living experience that’s perfect for entertaining. Upstairs, an expansive rooftop deck with a brand-new roof provides the ideal space to relax, dine, and enjoy coastal sunsets. The chef’s kitchen features a new dual-fuel Wolf range (gas cooktop + electric oven), Miele dishwasher, and reverse osmosis system. Both bedrooms now showcase new hardwood flooring, refinished throughout the home for a cohesive, elevated feel, complemented by new ceiling fans in the primary bedroom and living room. Additional upgrades include a new downstairs A/C unit, freshly painted exterior, and a gas-starter exterior fireplace for effortless evening ambiance. A new roof and deck over the kitchen, living, and dining spaces complete the extensive list of enhancements. Every detail has been carefully considered to deliver the ultimate in comfort, functionality, and style. This Ancona Drive home is more than a property it’s a modern coastal retreat offering luxury living in one of Southern California’s most desirable waterfront communities.
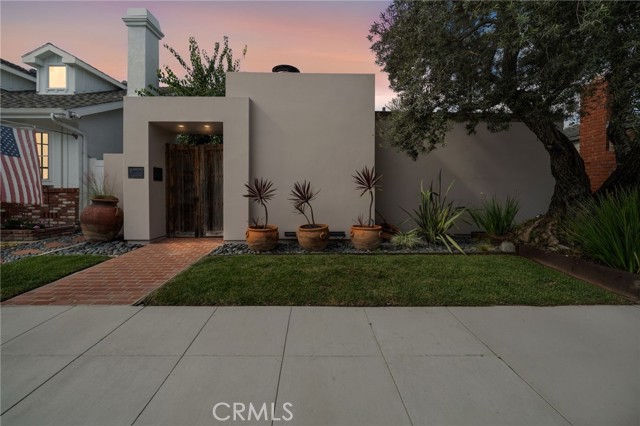
Westlake Village, CA 91361
1936
sqft3
Baths3
Beds This spacious 1,936 sq ft townhome blends modern comfort with timeless style and a rare lakeside lifestyle. Featuring 3 bedrooms and 2.5 bathrooms, this turnkey home has been thoughtfully updated with hardwood floors throughout, abundant storage on every level, and multiple indoor-outdoor living spaces. The entry level offers a welcoming mudroom area with direct access to the garage and the carport with EV charging, and a full laundry room with extra storage. Upstairs, the main living level features an open living room with a cozy fireplace and sliding doors to a private patio - perfect for relaxing or entertaining. On the next level, the bright kitchen includes bar seating, a new refrigerator, and opens to a dining area and a cozy second living room-style space with access to a sunny balcony, ideal for morning coffee or evening cocktails. All bedrooms are generously sized, featuring a combination of built-in storage and his-and-hers walk-in complemented by fully updated bathrooms. The garage provides built-in shelving and a workbench for additional organization and storage. Located within walking distance to top restaurants, grocery stores, parks, and the local farmers market, this home offers the perfect blend of convenience, community, and quiet retreat. Residents enjoy beautifully maintained amenities including two pools, three docks, a fitness center, and a renovated clubhouse with kitchen, pool table, and event space. The HOA covers water, trash, exterior maintenance, Wi-Fi, cable, and insurance — plus exclusive private lake access with a shared boat and dock which is a 2 minute walk from your front door, creating a true resort-style living experience.
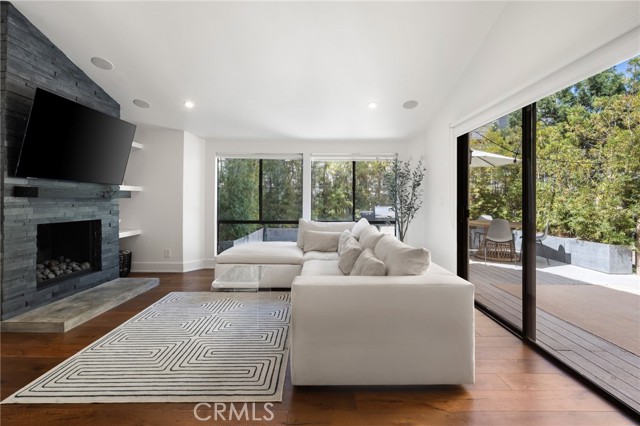
Escondido, CA 92026
2478
sqft3
Baths5
Beds With motivated sellers ready to make a deal, now is the perfect time to make this home yours. Welcome to 159 La Lomita — a move-in ready gem where modern comfort meets endless potential. This bright and open home is filled with natural light and designed for easy living and entertaining. Enjoy the flow of the spacious layout, a beautifully updated kitchen, and a private backyard perfect for gatherings under the California sun. The detached 1-bed, 1-bath ADU offers incredible flexibility — ideal for guests, rental income, or a private home office.
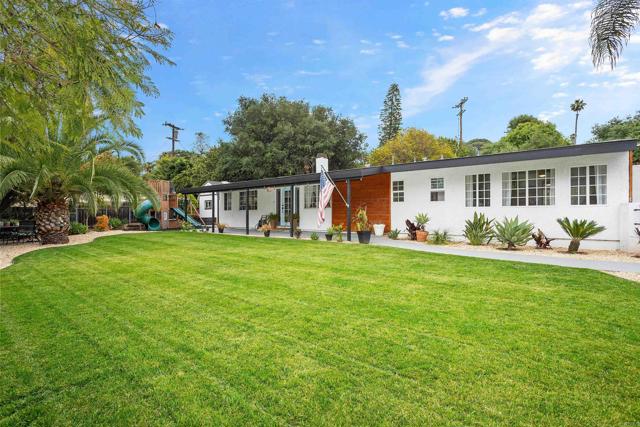
Wildomar, CA 92595
1372
sqft2
Baths3
Beds The home has multiple holes in the roof, there’s mold inside the property, the seller wants to accept cash and is willing to accept financed offer as long as the buyer will be responsible for doing all the repairs if the bank calls out. The property is owner occupied and will be delivered vacant. Welcome to 33415 Furrow Ct, Wildomar, CA 92595 Step into comfort and charm with this beautifully maintained *3-bedroom, 2-bath single-story home* nestled on a quiet cul-de-sac in the heart of Wildomar. Boasting 1,372 sq. ft. of living space, this residence offers a warm and inviting layout perfect for families, first-time buyers, or anyone seeking a peaceful retreat. Enjoy a spacious open-concept living area filled with natural light, featuring vaulted ceilings and a cozy fireplace that makes the perfect centerpiece for gatherings. The *kitchen is well-equipped* with ample cabinet space, modern appliances, and a breakfast bar that opens seamlessly to the dining area. The primary suite provides a private escape with an ensuite bath and generous closet space, while two additional bedrooms offer flexibility for guests, a home office, or hobbies. Step outside to your private backyard oasis—ideal for BBQs, gardening, or simply relaxing under the California sun. With an attached **two-car garage, low-maintenance landscaping, and a location near top-rated schools, shopping, and freeway access, this home checks every box. Don’t miss your chance to own this Wildomar gem—affordable, move-in ready, and full of potential!
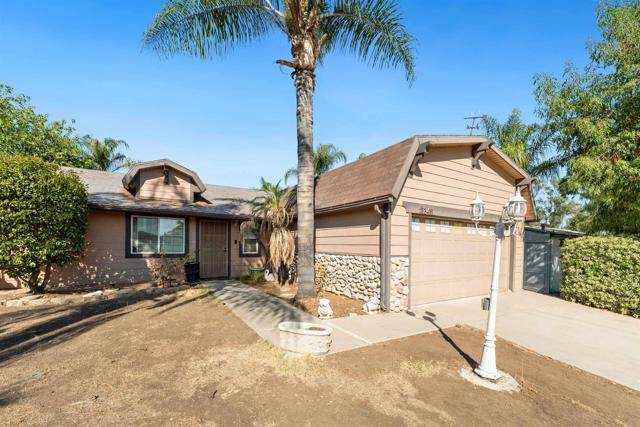
Menifee, CA 92585
2201
sqft3
Baths3
Beds Nestled within the desirable Heritage Lakes master-planned community, this beautifully maintained single-story residence seamlessly blends luxury, comfort, and functionality. Boasting 3 spacious bedrooms and 2.5 bathrooms, this home is perfect for families, entertainers, or anyone seeking a relaxed, resort-style lifestyle A charming front walkway leads to the welcoming entrance, flanked by TWO garages, offering ample parking and storage options. Inside, the open-concept kitchen is a true centerpiece, featuring a large island perfect for meal prep or casual dining, abundant cabinetry, a double sink, and a built-in dishwasher for convenience. The adjacent sunlit dining nook offers a cozy space for everyday meals or intimate gatherings. The bedrooms are generously sized, with plenty of closet space, and share a well-appointed full bathroom ideal for guests or family members. The primary suite serves as a private retreat, complete with dual vanities, two oversized walk-in closets, a soaking tub, and a spacious shower—creating a true spa-like experience at home. Step outside to the private backyard, offering endless possibilities for entertaining, relaxing, or gardening in your own outdoor oasis. As part of the Heritage Lake community, residents enjoy access to resort-style amenities, including: • A scenic lake perfect for paddle boating and fishing • Serene walking trails • A beautifully appointed clubhouse • A state-of-the-art sports center • Olympic-sized swimming pools, splash pads, and playgrounds This home is more than just a place to live—it's a lifestyle. Don’t miss your opportunity to become part of this vibrant, amenity-rich community...
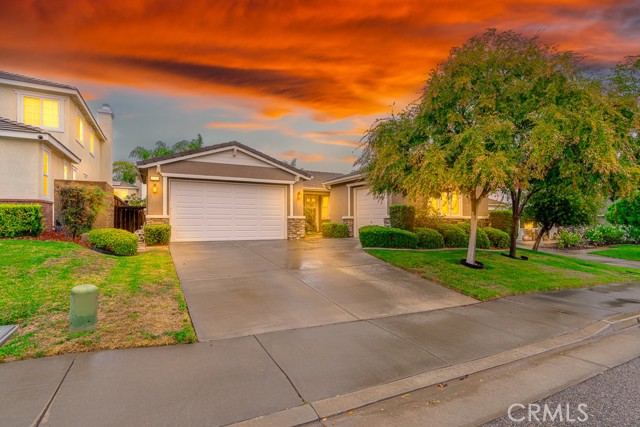
Corona, CA 92878
1675
sqft4
Baths3
Beds Welcome to 747 Savi Dr #104, a stunning tri-level end-unit townhome in the highly desirable gated community of Boardwalk in Corona! Built in 2019 and impeccably maintained, this 3-bedroom, 2 full bath, 2 half bath home offers 1,675 sq ft of stylish, functional living space. The first floor features a versatile bonus room, a convenient half bath, and direct access to a 2-car garage. Upstairs, the second level boasts a bright open-concept layout with a spacious living room, dining area, a sleek kitchen with a large island, private balcony, and another half bath—perfect for entertaining. On the top floor, you’ll find two well-sized secondary bedrooms, a full hallway bath, and a luxurious primary suite with its own spa-like bath and generous closet space. Residents enjoy access to resort-style amenities including a sparkling pool and spa, BBQ area, tot lot, and dog-friendly green spaces. Ideally located near the 15 and 91 freeways, Metrolink, Cresta Verde Golf Course, and top-rated schools, this commuter-friendly home blends comfort, convenience, and modern living in one perfect package—don’t miss your chance to make it yours!
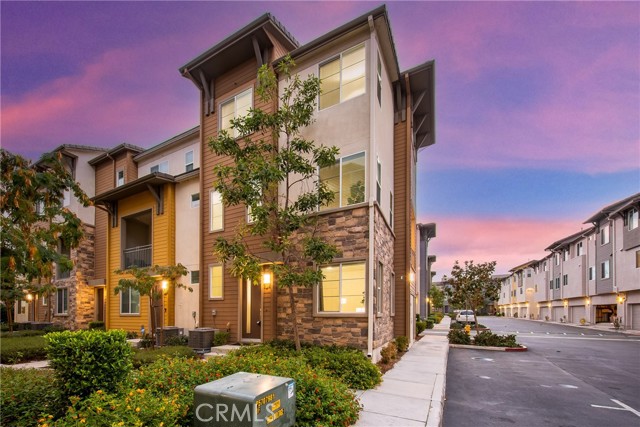
Los Angeles, CA 90046
1760
sqft3
Baths2
Beds Must see this Lower Nichols Canyon oasis with modern decorator finishes and entertainer's layout. Set on a private corner lot with no direct neighbors and across from the natural creek. When you enter the massive pivot metal door into the gallery like living room with tall ceilings, stamped panel ceiling and natural light you are transported into a luxury haven. This is an ideal canvas for elevated design with wide plank French oak floors, stunning chrome fixtures and select finishes throughout. The show stopping marble and metal kitchen featuring FLATIRON NYC custom cabinets, exposed wood beams and top of the line appliances flows to the large covered deck and manicured gated yard. The upstairs primary suite is a retreat with vaulted ceiling, skylights, huge walk in closet and out of this world marble bathroom with polished steel standalone tub and custom vanities. The lush and private landscaped backyard with flat grassy area, manicured paths and architectural fountains is perfect for entertaining and leads to the lower level detached studio. The garage is vaulted with floor to ceiling storage cabinets and has a 200sqft bonus space ideal for office or gym. Will not find a nicer move in ready home surrounded by multimillion dollar neighbors.
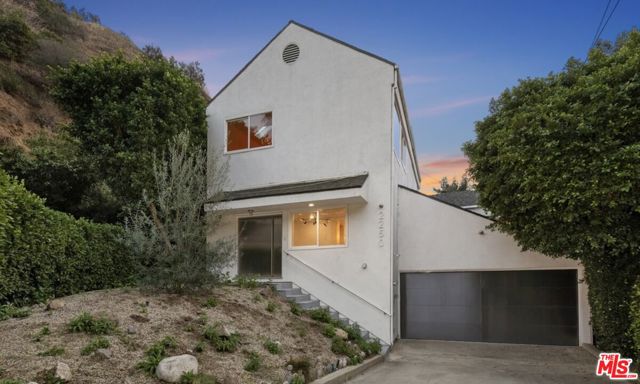
Laguna Niguel, CA 92677
1512
sqft3
Baths3
Beds Welcome to this beautifully reimagined 3-bedroom, 2.5-bath residence in the highly desirable Camden Court community of Laguna Niguel. Thoughtfully renovated from top to bottom, this home blends timeless design with modern coastal flair—creating an inviting retreat just minutes from world-class beaches and resorts. Step inside to discover a bright, open-concept interior with vaulted ceilings, new luxury flooring, designer lighting, and a soothing neutral palette. The spacious living room features a white brick fireplace and large sliding glass doors that extend the living space to a private outdoor oasis—perfect for effortless indoor/outdoor entertaining. The completely remodeled kitchen boasts custom cabinetry, sleek quartz countertops, a full-height glass tile backsplash, stainless steel appliances, and a large peninsula with bar seating for casual dining. Upstairs, the primary suite offers a tranquil escape with vaulted ceilings, dual windows for natural light, and a spa-inspired bathroom showcasing marble-style surfaces, dual vanities, brass fixtures, and a stunning arched walk-in shower leading to an organized walk-in closet. The private backyard has been transformed into an entertainer’s dream, featuring a covered lounge with built-in heaters and string lighting, a full outdoor kitchen with BBQ, smoker, and pizza oven, and a dining area framed by lush tropical landscaping—ideal for hosting friends or relaxing under the stars. Enjoy the best of Orange County living—just moments from Salt Creek Beach, the Waldorf Astoria, the Ritz-Carlton, Dana Point Harbor, and the local favorites of Marina Hills and Laguna Niguel’s shopping and dining destinations. This turnkey end-unit residence captures the essence of Southern California indoor-outdoor living—modern, inviting, and move-in ready. Additional highlights include a fully paid solar system (with Net Metering 2.0 plan), new interior paint and designer finishes throughout—including custom blinds, new central A/C and furnace, and a finished two-car garage with laundry hookups and EV charging outlet. Residents also enjoy access to the community pool, spa, tennis court, and playground.
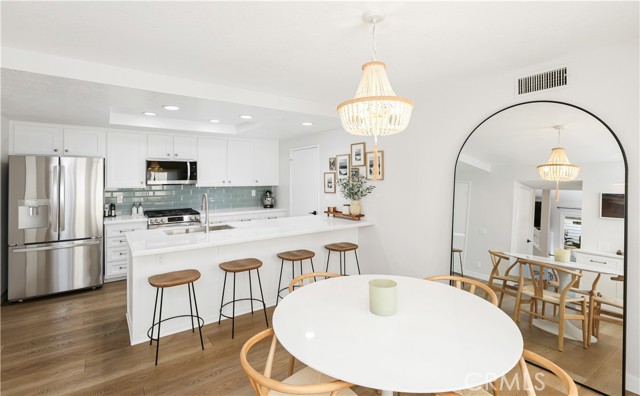
Rancho Santa Margarita, CA 92679
1529
sqft3
Baths3
Beds Welcome to Robinson Ranch! This beautiful 3-bedroom home offers a backyard retreat complete with a spa, fire pit with built-in seating, a brick-trimmed covered patio, and a relaxing deck off the primary bedroom. Step through the double front doors into a spacious living and dining area, featuring easy-care wood laminate flooring. A cozy brick fireplace enhances the contemporary kitchen and adjoining breakfast nook/family room. The kitchen offers ample counter space and a convenient bar top—perfect for both meal prep and conversation. You’ll find plenty of storage and built-in cabinetry throughout the home, making daily living easy and organized. Cathedral ceilings and ceiling fans in many rooms provide a bright, airy feel and energy efficiency. Enjoy access to the community pool for added recreation. Located in a district with award-winning schools, low taxes, and close proximity to great shopping, dining, and RSM Lake.
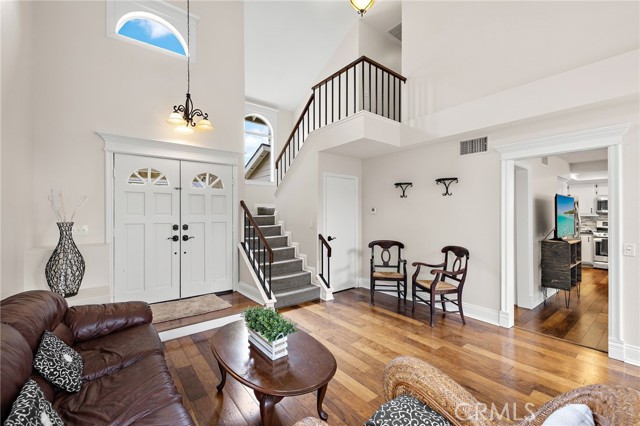
Page 0 of 0

