favorites
Form submitted successfully!
You are missing required fields.
Dynamic Error Description
There was an error processing this form.
San Francisco, CA 94112
$2,290,000
2704
sqft6
Baths6
Beds Discover a truly unique income property nestled in the serene Westwood Park neighborhood of San Francisco. This sophisticated home at 52-54 Eastwood Drive underwent a complete renovation down to the studs in 2014-2015, resulting in a modern and elegant residence. The extensive remodel included the addition of bedrooms and bathrooms, as well as a fully insulated and reinforced foundation, new plumbing, and electrical systems. Spanning 2,704 square feet, the home offers 6 spacious bedrooms and 6 bathrooms, making it ideal for multigenerational living or as an income-generating property to assist with mortgage payments. The property's separate gas, water, and electric meters provide flexibility, while the freshly painted interior and exterior, including the driveway, fences, and backyard ground, exude a fresh and inviting atmosphere. Additional features include a detached two-car garage and extra driveway parking, ensuring ample space for multiple vehicles. Set on a 3,628 square foot lot, this residence offers both tranquility and convenience in a safe, desirable location. Whether you're looking for a family home or a smart investment opportunity, this property is a standout in the San Francisco market.
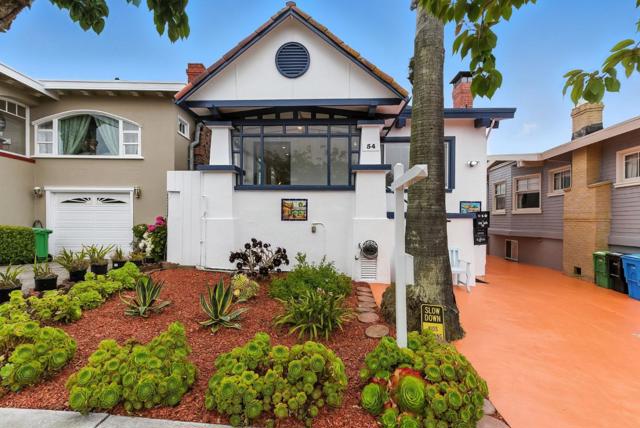
Newport Beach, CA 92660
4677
sqft8
Baths4
Beds Experience the pinnacle of Newport Beach living in this brand-new, single-story masterpiece spanning 4,677 square feet of refined design and modern luxury. Set on one of Dover Shores’ most desirable streets, this architectural gem blends sophisticated style with effortless indoor-outdoor living. Step inside to soaring ceilings and a dramatic 33-foot motorized sliding glass wall that opens seamlessly to your private backyard retreat complete with a sparkling pool, BBQ island, firepit, and elevated deck for entertaining under the sun or stars. The heart of the home is the chef-inspired kitchen, featuring Thermador appliances, Le Blanc quartzite countertops, and a walk-in pantry, all framed by custom cabinetry and natural stone finishes found throughout the residence. The 1,000 sqft primary suite is a sanctuary, boasting a coffee bar, his-and-hers layout, makeup vanity, freestanding tub, and an oversized shower wrapped in breathtaking Michelangelo Dolomite quartzite slabs. Three additional ensuite bedrooms, a glass-enclosed office, and a den provide versatility for family and guests alike. Upstairs, the expansive rooftop deck delivers panoramic, “forever” Back Bay views, complete with a firepit, BBQ, and bathroom, creating the ultimate space for sunset gatherings. Additional highlights include a 3-car garage and a fully integrated Savant home automation system, ensuring every modern convenience is at your fingertips. This is modern coastal living at its finest. 1918 Santiago is a home where every detail is intentional, every finish is natural, and every view is extraordinary.

Encino, CA 91316
2254
sqft3
Baths3
Beds Spacious and Full of Potential! — Your Home in Encino Spa South Awaits. This multi-level townhome is calling for love. It’s an end-unit townhome, offering approx. 2,254 sq ft of living space on the perimeter (but behind the gate) of a sought-after, peaceful complex in Encino. It has dramatic vaulted ceilings, open-concept living area with fireplace, and a large covered private patio off the living room. The bright primary suite is a true retreat, also with high ceilings, dual walk-in closets and an attached lounge area perfect for an office, reading nook, or media space. The private, direct-access 2-car garage includes an unusually large, dedicated storage/workshop/office room (not included in square footage)—a rare surprising bonus. Enjoy the lush green spaces and meandering walkways that define Encino Spa South’s tranquil ambiance. Resort-style amenities include a sparkling pool, spa, sauna, fitness center, and clubhouse. Moments from Ventura Blvd, and with quick access to the 405 and 101 freeways, this original-condition residence offers so much potential.
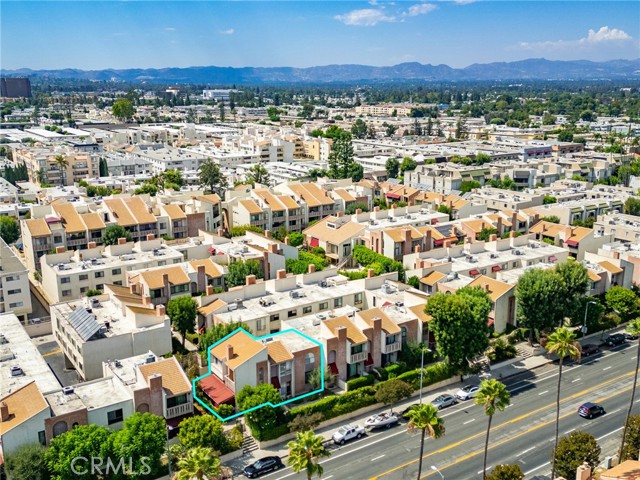
Long Beach, CA 90808
3600
sqft4
Baths5
Beds Must see! This very spacious 2-story home has 5 bedrooms, 3-1/2 baths, a bonus room/office and 2 separate AC/heating systems (downstairs and upstairs) along with 2 Primary bedrooms. It has a tankless water heater and copper plumbing. There are upgraded building materials including 3/4 inch solid exotic Kempas wood flooring, custom wood-built library bookshelves, upstairs Primary bath cabinetry and kitchen custom cabinetry. All windows are Milgard vinyl framed with wood window sills. The kitchen has granite counters with porcelain tile flooring, built in refrigerator, built in stove/range and a walk-in pantry. All interior doors are solid fir with 4 panels and Baldwin solid, oil-rubbed bronze door knobs. The upstairs Primary bedroom has vaulted ceilings, dual walk-in closets and a library (with fireplace). The upstairs Primary bathroom has Travertine stone, a double sink with granite countertops and an open shower with double shower heads. There is a large private balcony with Terracotta tile connected to the Primary bedroom. The downstairs bathrooms have ceramic tile. Two of the downstairs bedrooms have walk-in closets. The spacious backyard (7,884 Sq Ft) is perfect for entertaining and has a gate with direct access to the bike trail, which is a 6-mile ride to Seal Beach. Backyard trees include: lemon, apple, avocado, apricot and orange as well as an artichoke bush. Additionally, there is a large shed with barn doors. The home is located within the ABC school district with access to Whitney High School and is close to parks and shopping.
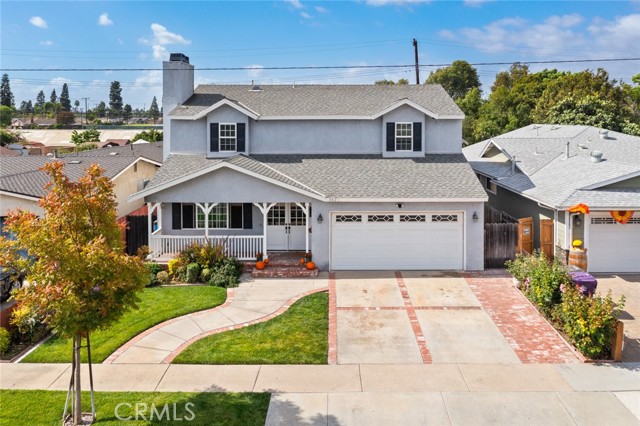
Red Bluff, CA 96080
2763
sqft4
Baths4
Beds Welcome to a rare opportunity in the heart of the beautiful Wilcox Community — a refined retreat blending elegance, comfort, and scenic beauty! Set on 1.5 acres of picturesque landscape, this elegant custom 3-bedroom, 4-bathroom home captures unobstructed views of Mount Lassen and Mount Shasta, offering the perfect harmony of luxury and tranquility. Step inside to discover an open floor plan with panoramic views, vaulted ceilings, and upscale finishes throughout. The updated gourmet kitchen features new granite countertops, cabinetry, skylight, two wall ovens, recessed lighting, large pantry, and charming brick accents — a perfect setting for both daily living and entertaining. The dining and living areas showcase floor-to- ceiling windows, brick pillars, and a cozy pellet stove that enhances the inviting atmosphere. The executive suite is a true sanctuary with a large walk-in closet, private patio access to the hot tub, and oversized windows framing the views. The spa-inspired bathroom has been fully renovated with dual sinks, soft-close vanity drawers, walk-in shower with pebble tile floor, and ample closet space. Downstairs, enjoy a versatile bonus room with a full bathroom and private entry — ideal for guests, a craft room, office, or potential in-law suite. Additional highlights include an oversized 3-car garage with built-in cabinets and storage loft, two whole-house fans, dual water heaters, wired backup generator, central vacuum system, Ring cameras, lighted crawl space, new roof, RV parking with 30-amp service, 40 owned solar panels, and new well casing and pump. The expansive 1,500 sq. ft. Trex deck with covered patios invites outdoor living at its finest — perfect for entertaining, soaking in the hot tub, or simply taking in the breathtaking views. There’s even space below the home for gardening, recreation, or additional storage. Located less than a mile from the Wilcox Golf Course, one of Northern California’s premier 18- hole, par-72 courses surrounded by rolling oak woodlands. Members enjoy a full clubhouse with pro shop, bar, banquet hall, and swimming pool. Experience the lifestyle Red Bluff is known for — vibrant community events, rodeos, festivals, and charming restaurants — all just minutes from your doorstep. Your Wilcox sanctuary awaits — where luxury meets lifestyle, and every sunset feels like home.
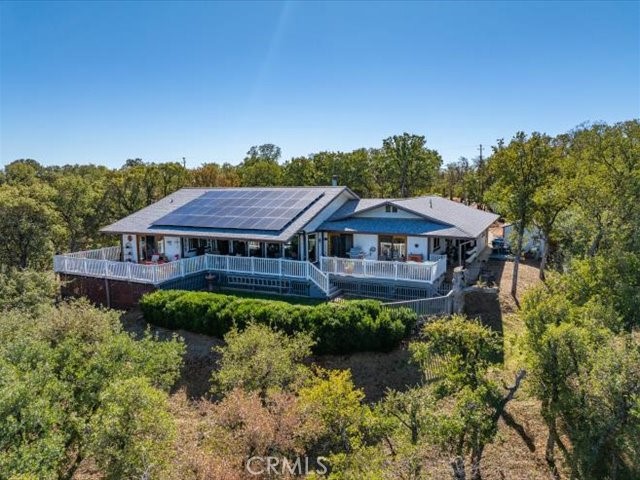
Stockton, CA 95204
1732
sqft2
Baths3
Beds Fully remodeled and move-in ready! This charming 3 bed, 2 bath single-story home has 1,732 sq ft of upgraded living space on a huge lot, it’s like no other home in the area. Features include a converted garage allowing for 2 large living/family rooms, indoor laundry, a NEW roof, NEW HVAC system, NEW dual-pane vinyl windows, Fully Remodeled kitchen with NEW shaker cabinets, quartz counters, and stainless steel appliances, FULLY RENOVATED bathrooms also with NEW cabinets and quartz countertops, NEW LVP flooring, and NEW carpet. NEW lighting and door hardware, and you got it, NEW interior and exterior paint! The flexible layout includes two spacious living/family rooms, ideal for entertaining or relaxing. Enjoy a massive front yard with a custom-built carport, separate RV/boat access (on the left side of the house) and plenty of parking. Conveniently located within walking distance to University of the Pacific, this home stands out from the rest with its quality finishes, modern updates, and standout curb appeal. A true move-in-ready gem!
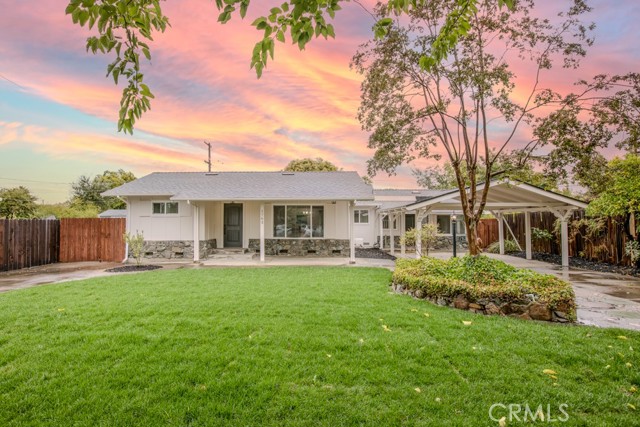
Canoga Park, CA 91303
959
sqft2
Baths2
Beds Canoga Lakes popular townhouse style model with no one above or below you. There are 2 assigned parking spots located conveniently close to the unit. Beautifully updated unit with remodeled Kitchen and baths and with premium vinyl plank flooring and recessed lighting. It is located in a tranquil spot with fruit trees and overlooking the soothing stream and lush landscaping and towering trees. Enjoy this wonderful setting on both the downstairs patio area and also from the balcony of the primary bedroom. Canoga Lakes is a gated resort-like community on 18 acres with water features, walking paths and beautiful scenery everywhere. HOA amenities include pools, spas, saunas, lighted tennis courts and work out room. Water, trash and earthquake insurance is covered in the reasonable HOA dues. It is located in a vibrant area with transportation, restaurants, shopping, and entertainment close by. This is a great unit and great community; you are going to love living in Canoga Lakes.
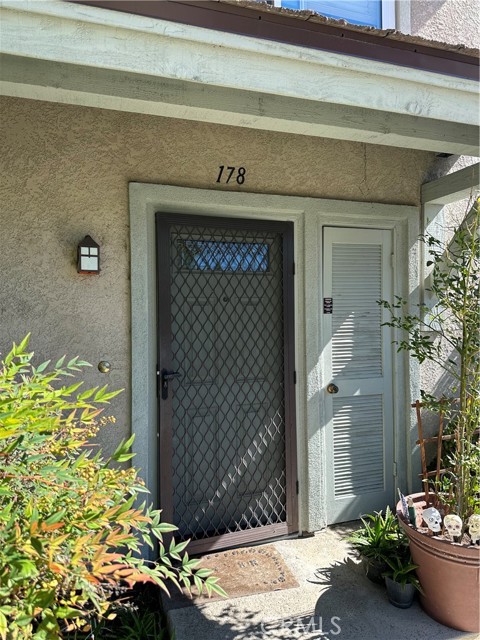
Stanton, CA 90680
963
sqft2
Baths2
Beds Welcome to 10538 Juniper Lane in the highly desirable Summertree Community of Stanton! This beautifully maintained 2-bedroom, 1.5-bathroom townhome offers a bright, inviting layout that blends comfort and functionality. The spacious family room flows seamlessly into a private enclosed patio, perfect for morning coffee, weekend barbecues, or simply unwinding outdoors. Inside, you’ll find two generously sized bedrooms upstairs, including a primary suite with a large walk-in closet, while the full bathroom is conveniently situated between both rooms. The main level also features an open living area, dining space, and an updated kitchen with ample cabinetry and natural light throughout. Enjoy direct access to your attached 2-car garage, providing both convenience and additional storage. The Summertree community is well known for its beautifully landscaped grounds, walking paths, and tranquil atmosphere, all while being just minutes away from local parks, shopping plazas, restaurants, and easy freeway access to the 22, 91, and 605. Whether you’re a first-time buyer or looking to downsize, this move-in ready home offers the perfect blend of comfort, privacy, and location.
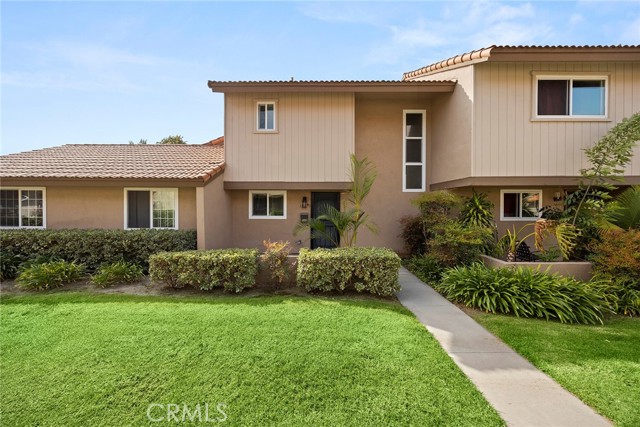
Joshua Tree, CA 92252
1260
sqft2
Baths2
Beds BOULDER VIEWS IN BACKYARD, HIGH ON HILLSIDE, NEAR NATIONAL PARK: featuring panoramic views mountains in the Park to the south and downtown and the basin below. Exterior finish includes wood for organic warmth, blending seamlessly with surrounding desert landscaping. Multi-tiered private backyard features shaded porch & custom pergola for socializing, along with a cowboy pool and hot tub perfect for stargazing under the dark night skies. Pristine interior includes newly updated kitchen with tastefully understated white quartz counters, quality cabinetry and counter-to-ceiling subway tile backsplash. Open formal dining area and large island counter workspace with a breakfast bar provides multiple dining and social areas to interact while preparing meals. Cozy bedrooms and remodeled bathrooms – high quality double-vanity in the primary bathroom with gold fixtures and no-expense-spared floor-to-ceiling subway tiles in the walk-in shower of the guest bathroom. Centering the home is an exquisite living room with a vaulted ceiling and large exposed beam, which in combination with the brick fireplace creates an ideal area for family gatherings and winding down in the evening. Convenient to wilderness hiking in the mountains or shopping at the Farmers Market or dining downtown, all just minutes away. Few homes exhibit as great a sense of welcoming warmth as this jewel nestled in the foothills leading up to the National Park.
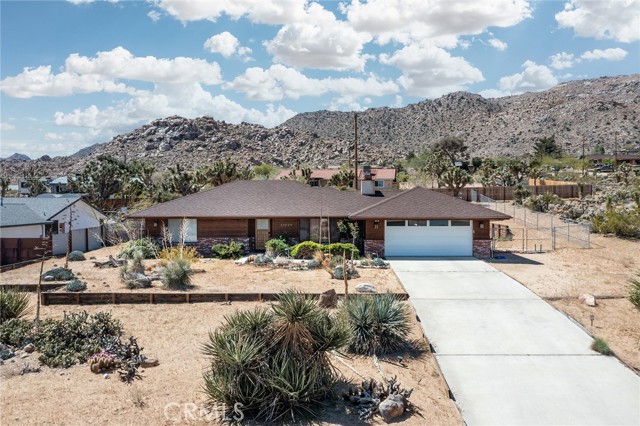
Page 0 of 0

