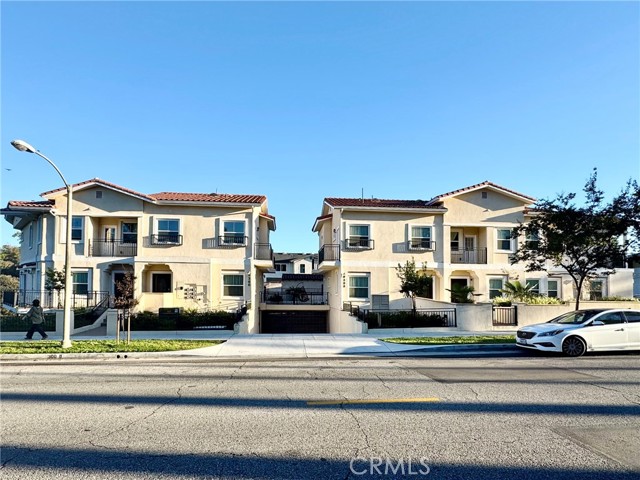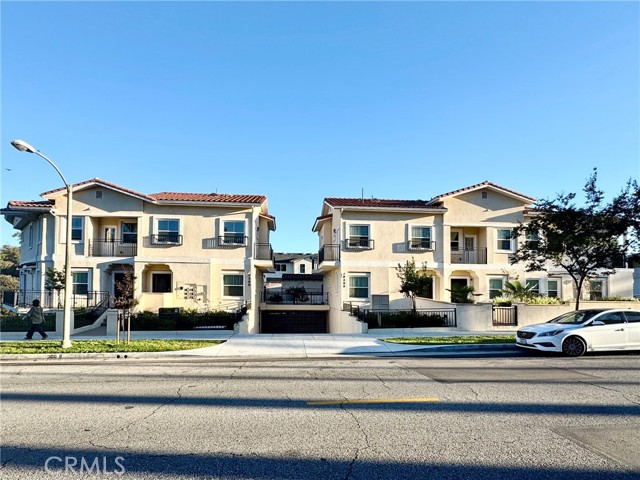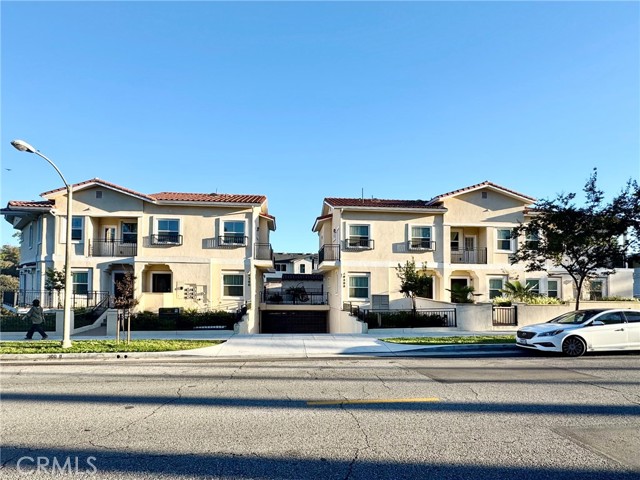favorites
Form submitted successfully!
You are missing required fields.
Dynamic Error Description
There was an error processing this form.
Chino, CA 91710
$680,000
1100
sqft2
Baths3
Beds FANTASTIC opportunity is here for you, SINGLE FAMILY HOME FOR ONLY $680,000. 3 BR, 2 BA. 2 CAR ATTACHED GARAGE, 1100 square feet of living space with spacious backyard. Step inside to find an upgraded floor plan featuring fresh interior paint, new flooring throughout, and stylish finishes. The heart of the home boasts a modern kitchen complete with new cabinetry, sleek countertops, and ample storage space, perfect for both everyday living and entertaining. Built in 1957. The updates continue throughout the home with carefully selected finishes that blend comfort with modern appeal. Outside, the spacious backyard provides endless opportunities—whether you’re envisioning a garden, play area, or outdoor entertaining space. 2-car garage offers convenience and flexibility for parking, storage, or a potential workshop. Situated in a prime Chino location, this home offers easy access to schools, shopping, dining, and major freeways. With its modern upgrades, functional single-level layout, and large lot, this property is the perfect combination of style, comfort, and value. Square footage not taped, buyer to verify.

Idyllwild, CA 92549
1566
sqft2
Baths3
Beds Don't miss this truly rare opportunity to own a beautiful fully-furnished home with amazing panoramic views and a 3-car garage on 1.22 acres in the mountain community of Pine Cove, just a few minutes from downtown Idyllwild. As you turn onto the paved, flat, easy access driveway, you see the upgraded mid-century modern home set back beautifully amongst the tall pines and beautiful boulders. Every inch of this three bedroom, two bath home has been lovingly cared for and offers modern upgraded comforts throughout, while still maintaining its lovely mid-century modern charm. The great room, which features several lovely seating areas and a beautiful river rock double fireplace, is made light and airy by the many upgraded windows and a slider that opens onto the expansive composite back deck with 180-degree panoramic views to the west. The deck has ample seating around the propane fire pit--the perfect place to watch the sunsets and view the twinkling city lights below! The large kitchen with upgraded appliances features original wood cabinetry and opens to the expansive great room for warm and welcoming entertaining. The home features new engineered hardwood and slate tile floors throughout. The very spacious primary suite, which is on the opposite side of the house from the two guest bedrooms and shared bath, leads out to a very spacious and well-furnished private sun room that features wall to wall windows that provide a breath-taking private forest retreat. With plenty of closet space, this is a truly unique primary suite. The two guest bedrooms are cozy and bright, and both bathrooms have been completely ungraded. The property includes an oversized 3-car garage that has been wired for internet and can be used as a workshop, as well as a Generac generator and Nest system to control heat and AC. This property sale includes the two additional adjacent parcels, totaling 1.22 acres, giving you the opportunity possibly to build an ADU and/or another home. The property has easy access winter or summer and is just a short distance to local hiking trails. You definitely won't want to miss this absolutely impeccably maintained mountain home!

San Bernardino, CA 92407
2292
sqft3
Baths4
Beds Beautiful curb appeal and a light neutral color pallet welcome you into this stunning Rosena Ranch home! As you enter, you’re greeted by a spacious living room that flows seamlessly past the staircase into the open-concept kitchen and living area. The family room features a contemporary fireplace and built-in entertainment center, perfect for relaxing alone, or large gatherings. The chefs kitchen offers elegant dark wood cabinetry with granite counter tops, an oversized center island designed for pull up seating, vast counter space, and a spacious pantry. The flowing layout is completed by a large sliding glass door, that opens to the full length patio with ceiling fan ideal for indoor/outdoor California living. A convenient downstairs bedroom and full bathroom complete this stylish first level. Upstairs, you’ll find a generous loft area and new plush carpeting throughout the entire level. Double doors into the bright and airy primary suite featuring recessed lighting, ceiling fan and an expansive retreat — perfect for a home office, nursery, or sitting area. The luxurious en suite bathroom boasts a dual sink vanity, oversized soaking tub and separate glass enclosed shower, and a room sized walk in closet. Each additional bedroom is generously proportioned and includes ceiling fans and inviting window seating. The backyard is beautifully accentuated with a full length covered patio, and rich green artificial turf for low maintenance and elegance— perfect for relaxing or entertaining, looking fantastic year-round. The welcoming fire ring, block retaining wall and maturing shade trees create a private space that is perfect for both adults and kids. This desirable community offers amazing amenities including pools, parks, a gym, and a splash pad for the children. Solar is another wonderful feature this builder placed on every home, creating an energy efficient community, providing a nice savings on electricity with a low monthly assumable lease. This immaculate, must-see home that truly has it all, is also conveniently located to the freeway, Victoria Gardens mall, and other amazing places for shopping and dining!

Los Angeles, CA 90059
1552
sqft2
Baths3
Beds Description of the Property This impeccably maintained two-story house offers comfort, style, and practicality for modern living. Here are the key features and layout details: Overall features Condition:** Meticulously cared-for interior and exterior, with fresh finishes and high-quality fixtures throughout Stories:** 2 Bedrooms:** 3 upstairs Bathrooms:** 1 upstairs, 1 downstairs (main), and additional bathrooms in auxiliary units Garage:* Attached garage that accommodates *2 cars** Parking:** Driveway provides ample space for additional vehicles (up to 1–2 cars depending on size) Backyard amenities:** Downstairs restroom/bathroom convenient for outdoor entertaining and easy pool/yard access Main Living Areas (Ground Floor) Living Room:** Spacious, well-lit, ideal for entertaining and everyday family time Kitchen:** Large, well-appointed kitchen with ample counter space, modern appliances, and plenty of storage Downstairs Bathroom:** Convenient restroom on the main level, near common areas for guests and family Additional Unit:** A self-contained unit on the ground floor with its own amenities, offering versatility (guest suite, rental opportunity, or in-law unit) Upper Floor Bedrooms:** 3 bedrooms designed for privacy and comfort Bathroom:** 1 full bathroom upstairs servicing the bedrooms Layout:** Thoughtful arrangement to maximize natural light and flow between rooms Exterior and Parking Attached Garage:** 2-car capacity, with direct interior access Driveway:** Generous space for additional parking Backyard:** Features a downstairs restroom/bathroom for convenience during outdoor activities Additional Units (Back Area) Unit 1:** Independent living space with its own restroom, suitable for a teen, guest, or rental Unit 2 & Unit 3:** Two more units in the back, each with its own restroom, providing flexible use options (in-law suites, income potential, or home office spaces)

Palmdale, CA 93552
1036
sqft1
Baths2
Beds 34270 Cheseboro Rd in Palmdale offers a unique commercial investment opportunity with a layout and infrastructure suited for kennel operations, animal boarding, or similar uses. The property includes multiple detached buildings, secure chain-link enclosures, and a network of fenced runs ideal for housing and managing a large number of animals. Utility access, drive-up clearance, and a private entry road make logistics and deliveries efficient. The structures include office or caretaker space, open utility areas, and storage, with room for customization or expansion based on business needs. With its strategic location and existing setup, this property is primed for a buyer seeking a functional site for a commercial animal-related business or similar enterprise. Seller Carry Options Available! Submit All Offers!

Alhambra, CA 91801
1310
sqft3
Baths2
Beds This is an excellent opportunity to own a brand-new home! This two-story unit with 2 bedrooms and 2.75 bathrooms is one of six units in the Alhambra Garden community. It features bright and spacious open areas with a comfortable atmosphere. The first floor offers a living room, kitchen, laundry room, bathroom, and dining area. On the second floor, there are two bedrooms with private balconies and two full bathrooms. Additionally, there is a multi-purpose room that can be used as a home office or study... This unit also includes a two-car underground garage directly connected to the living room. The entire underground garage is equipped with a remote-controlled electric gate, providing you with a safer environment. From the kitchen, you can access your private terrace, as well as the beautifully designed open garden in the community, providing a peaceful place for walking and outdoor relaxation. This new home is located in the bustling central area of Alhambra, with convenient transportation, easy access to daily amenities, and a beautiful environment. It is just minutes away from parks, supermarkets, schools, restaurants, and a golf course. We also have Unit #A, Unit #E, and Unit #F available, each with different layouts and prices to meet your individual needs. Welcome to Alhambra Garden. This is your ideal home!

Oxnard, CA 93033
1950
sqft3
Baths4
Beds This Well Priced, Appealing College Estates Home, has an Inviting Location & an Open Palette for Renovation Opportunities. This 1978 Built, Two-Story, 4 Bedroom, 2 1/2 Bath, 2 Car Garage + Driveway, Single Family detached home is featured on 1,950+ square feet of Living Space. Home is situated on a spacious 6,098+ square foot lot, featuring a covered front entry walkway, an enjoyable sized front yard, a spacious backyard with a covered patio, large tool shed & mature fruit trees that add to the allure of this Home. This model layout was the 2nd largest home of the original homes offered in this neighborhood. Upon entering, you'll find immediate access to the 2nd floor stairway, opening to a vaulted ceiling area encompassing the living room, fireplace and formal dining room. Immediately to the right of the entrance foyer is a short hallway, a guest 1/2 bathroom, direct access to the garage and leading to an open concept cooking kitchen area, countertop bar eating nook, flowing to an open family room with immediate access to the backyard and patio through glass sliding doors. Upstairs features a micro-office area at the top of the stair landing and hallway leading to 1 full bath for the secondary bedrooms, the 3 secondary bedrooms (1 bedroom at end of the hallway is an open loft room with protective railing overlooking the living room), then leading to a bright primary room with ensuite bathroom and two way access to a walk thru primary closet dressing area. This home is in the established Southern Oxnard College Area Community & Neighborhood. It is conveniently located within walking distance to Oxnard Community College, Channel Islands High School, Blackstock Jr. High School, Williams Elementary School a few minutes drive to the Pacific Coast Highway 1, less than 3 1/2 miles to the nearest Gold Coast Beaches and simple access within minutes to both Ventura County US Naval Bases, Port Hueneme and Point Mugu. With some repairs and renovations in various areas of this home, this estate can be readily transformed into one of top appealing homes within this community. The spacious backyard is appealing for those who may want to pursue room additions or possibly detached ADU's. There are also No additional HOAs nor Melloroos Taxes in this Neighborhood.(Price Appeal of this home is based on it's As-Is, Where-Is Sale Conditions & it's Reflective of Cost for Needed Deferred Maintenance, Repairs, Renovation Completions & Mild Fixer-Upper Items)

Alhambra, CA 91801
960
sqft3
Baths2
Beds This is an excellent opportunity to own a brand-new home! This two-story unit with 2 bedrooms and 1/0.75/0.5 bathrooms is one of six units in the Alhambra Garden community. It features bright and spacious open areas with a comfortable atmosphere. The first floor offers a living room, kitchen, bathroom and dining area. On the second floor, there are two bedrooms, two bathrooms and laundry space. This unit also includes a two-car underground garage with a remote-controlled electric gate, providing you with a safer environment. From the dining area, you can access to the beautifully designed open garden in the community, providing a peaceful place for walking and outdoor relaxation. This new home is located in the bustling central area of Alhambra, with convenient transportation, easy access to daily amenities, and a beautiful environment. It is just minutes away from parks, supermarkets, schools, restaurants, and a golf course. We also have Unit #A, Unit #E, and Unit #D available, each with different layouts and prices to meet your individual needs. Welcome to Alhambra Garden. This is your ideal home!

Alhambra, CA 91801
1140
sqft3
Baths2
Beds This is an excellent opportunity to own a brand-new home! This two-story unit with 2 bedrooms and 2.75 full bathrooms is one of six units in the Alhambra Garden community. It features bright and spacious open areas with a comfortable atmosphere. The first floor offers a living room, kitchen, laundry room, bathroom, and dining area. On the second floor, there are two bedrooms with private balconies and two full bathrooms. Additionally, there is a multi-purpose room that can be used as a home office or study... This unit also includes a two-car underground garage is equipped with a remote-controlled electric gate, providing you with a safer environment. The beautifully designed open garden in the community, providing a peaceful place for walking and outdoor relaxation. This new home is located in the bustling central area of Alhambra, with convenient transportation, easy access to daily amenities, and a beautiful environment. It is just minutes away from parks, supermarkets, schools, restaurants, and a golf course. We also have Unit #D, Unit #E, and Unit #F available, each with different layouts and prices to meet your individual needs. Welcome to Alhambra Garden. This is your ideal home!

Page 0 of 0

