favorites
Form submitted successfully!
You are missing required fields.
Dynamic Error Description
There was an error processing this form.
Albany, CA 94706
$998,000
1177
sqft2
Baths3
Beds Updated classic in central Albany. Perfectly situated between Marin Avenue and Solano’s shops and cafés, 920 Neilson Street combines classic charm with thoughtful updates in one of the East Bay’s most coveted neighborhoods. Inside, natural light fills the open layout with hardwood floors throughout, three spacious bedrooms, a modern full bath, and a convenient half bath. The updated kitchen and discreet laundry nook make everyday living effortless. Step outside to a private, newly constructed back deck overlooking a quiet lawn and detached garage—ideal for outdoor dining, work, or play. Located within the top-rated Albany School District, this home balances privacy and proximity—peaceful at home, yet moments from everything Albany offers. Come home to 920 Neilson St.
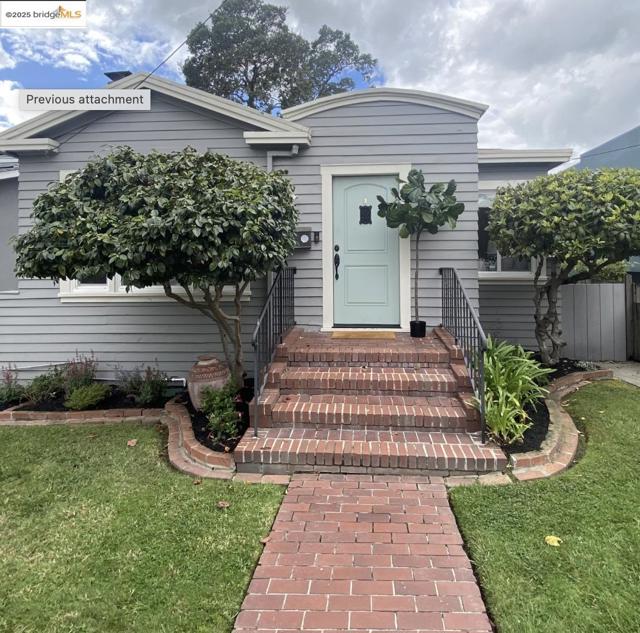
Santee, CA 92071
1729
sqft2
Baths3
Beds Quiet location.. Spacious (1729 sq ft).. 3 Bedrooms (expanded master bedroom) + Bonus room (office, den, 4th bedroom or ??) +Entertainment size (25'x16') Family Room addition with fireplace.. Bright and light kitchen + Dining area.. Separate living room. Large covered patio overlooks private rear yard.. 2 car garage with direct access to home.. Central air-conditioning + Forced-air heating., See CFR section regarding $10,000 buyer credit available
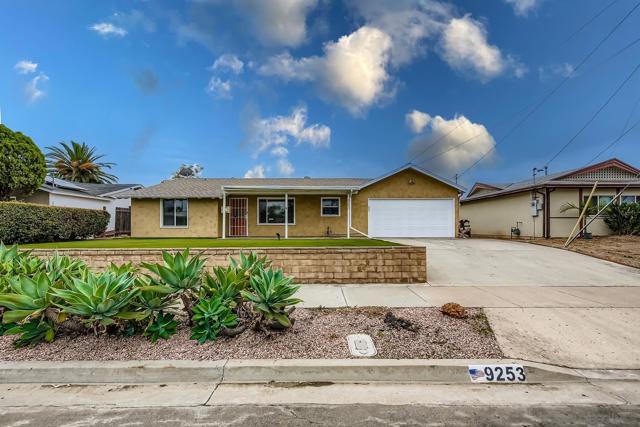
Berkeley, CA 94707
1796
sqft3
Baths4
Beds Set on a quiet cul-de-sac in the Berkeley Hills, this Mid-Century stunner showcases a bright, open footprint and classic, post-and-beam construction. Nestled into the hillside, the sprawling home affords a tree-house-like quality, shaded beneath a canopy of greenery. A legacy property built by the owners grandfather and architect Alvin Fingado in 1966 and beautifully maintained, the bi-level home is on the market for the first time. A great room forms the core of the residence, seamlessly merging living, dining and kitchen in one voluminous expanse. Floor-to-ceiling glass welcomes light, replete with glass doors that open to an expansive outdoor patio. Warmed by a fireplace and decked in hardwoods, the living room features a vaulted, wood-paneled ceiling. Illuminated by pendants, an eat-in kitchen with quartz counters showcases a cozy breakfast nook. Tucked away for privacy, the downstairs features a generous primary suite with ensuite bath, walk-in closet, and private patio perfect for morning coffee alfresco. Sunday Open 11/2 2-4:30pm.
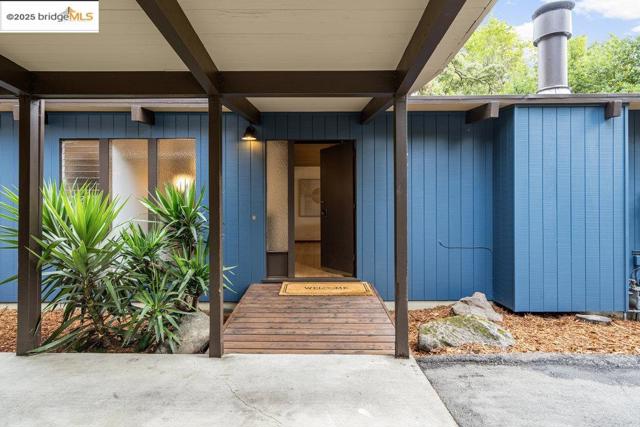
El Cerrito, CA 94530
1048
sqft2
Baths3
Beds Welcome home to your slice of paradise! This tastefully updated bungalow features a highly functional layout with large kitchen, primary bedroom with ensuite, extra-long one car garage, and front and back porches for relaxing. The serene backyard is adorned with lovely maple and citrus trees, a gorgeous bougainvillea, and large shaded pergola. This cutie-pie is move-in ready with a brand new 2025 roof and gutters/downspouts, interior/exterior paint, kitchen flooring, guest bath vanity/faucet, refinished hardwood floors, and fresh landscaping. And did we mention new electrical wiring? That's right, no knob and tube at this place, so put your insurance woes aside and come take a look! Close proximity to EC Plaza, Trader Joe's, plentiful dining options, the swim center, El Cerrito Natural Market, the hillside natural area, two BART stations (yes, two!), and bus options make this home ideal for anyone looking to get out and enjoy life to its fullest. Open Saturday/Sunday 10/18 and 10/19 from 2-4.
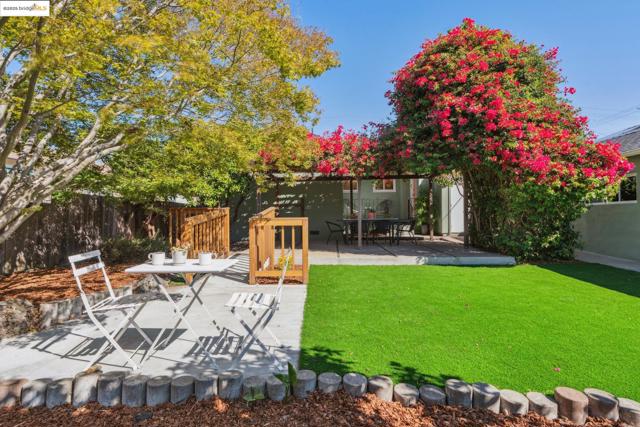
Berkeley, CA 94702
1265
sqft2
Baths3
Beds Saturday & Sunday 1 to 4pm Nov 1st & 2nd. Located on a charming tree-lined street in Berkeley, 3036 Dorh Street is a beautifully updated Craftsman-style home that blends timeless character with modern upgrades. The main home features two bright bedrooms, an updated bath, and an open-concept living, dining, and kitchen area with recessed lighting and abundant natural light throughout. A detached rear in-law or cabana offers flexible habitable living space with a newly updated bathroom with a walk-in shower, and kitchenette—ideal for guests, creative pursuits, or a home office. Enjoy outdoor living on the inviting front porch, spacious deck, and in the lush garden with mature fruit trees including loquat and grapes. Off-street parking. Conveniently close to San Pablo Park, Berkeley Bowl West, local cafés, and neighborhood shops, with easy freeway and BART access for a great commute to San Francisco or the Bay Bridge corridor, this home offers the perfect blend of versatility, comfort, and location.
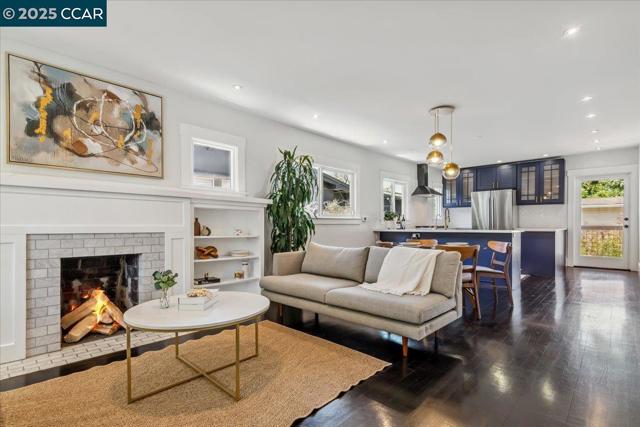
Hollister, CA 95023
923
sqft2
Baths4
Beds Investor Opportunity in the Heart of Hollister! This unique detached single-family property offers dual living spaces with strong income potential. The main unit features 3 bedrooms, 1 full bathroom, a spacious family room, and an attached garage ideal for owner occupancy or steady rental income. The back unit includes 1 bedroom and 1 bathroom, perfect as a rental, guest quarters, or extended family living. With a total of 1,484 sq ft of living space on a manageable 0.12-acre lot, this versatile property is a rare find. This property offer ample parking for multiple vehicles, including space for boats, RV'S and personal use. Conveniently located near shopping centers, commuter routes, and historic Downtown Hollister. Whether you're expanding your portfolio or seeking a live-in investment, this property offers flexibility and long-term value.

Rio Vista, CA 94571
1837
sqft2
Baths3
Beds WOW Only 3 years young! This stunning single-story home offers the perfect blend of modern comfort and relaxed living in one of Rio Vista’s most welcoming 55+ communities. The open floor plan is filled with natural light, creating an easy flow between the kitchen, dining, and living spaces ideal for entertaining friends or enjoying quiet moments at home. With 3 spacious bedrooms and 2 full baths, there’s room for guests, hobbies, or simply spreading out and enjoying your space. The backyard is a blank canvas waiting for your personal touch whether that’s a garden, cozy patio, or outdoor retreat to unwind at the end of the day. Life here is about connection and community. Residents enjoy resort-style amenities including a beautiful clubhouse, sparkling pool, and year-round activities that make it easy to stay active and build lasting friendships. It’s a place where you can truly relax, belong, and enjoy the lifestyle you’ve worked hard for. Open House Sunday 11/2 1-3PM.
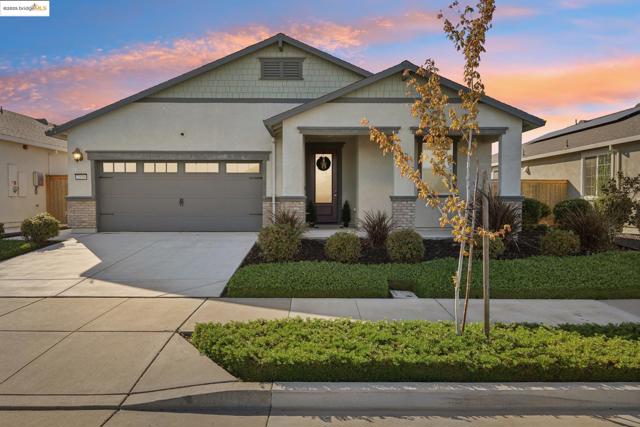
Berkeley, CA 94704
925
sqft1
Baths2
Beds An urban oasis in Lower Elmwood! Tucked behind a private gate and lush front garden, this extensively updated home blends classic charm with modern comfort. The inviting porch opens to a sunlit living room with large windows, built-ins, and a new gas fireplace. The remodeled kitchen and dining area feature skylights and a new laundry zone with side-by-side units and butcher-block counter. The main bedroom connects to a luxurious remodeled bath with a vintage soaking tub. A flexible layout includes an office (or 2nd bedroom) and a finished attic with westerly views and storage. The home sits at the rear of the lot with surreal privacy, offering space to expand or add an ADU. Upgrades include a new roof, modern electrical, int/ext paint, insulation, fencing, gates and redwood decking. Prime location near Willard Park, Berkeley Bowl, and local favorites. Move-in ready!
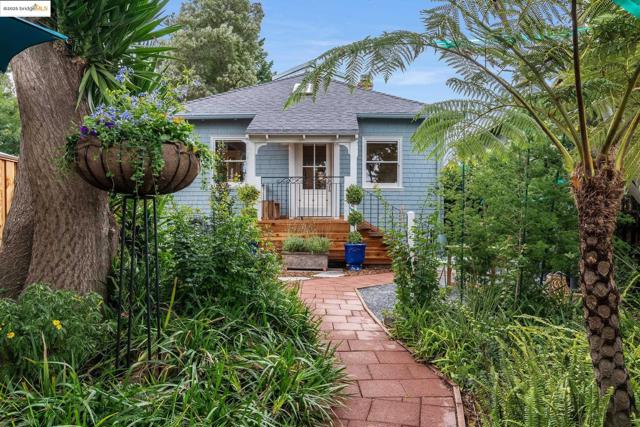
Lathrop, CA 95330
1383
sqft2
Baths3
Beds Welcome to this 1,383 sq. ft. east facing home featuring three bedrooms and two bathrooms with an open floor plan. The spacious living room opens to a chef’s kitchen and a study room. Enjoy generous front and backyard spaces. This property is perfect for first-time homebuyers or investors.
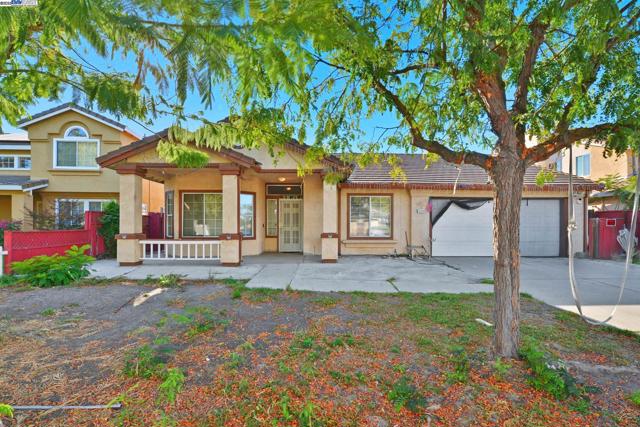
Page 0 of 0

