favorites
Form submitted successfully!
You are missing required fields.
Dynamic Error Description
There was an error processing this form.
Encino, CA 91316
$9,995
4125
sqft6
Baths5
Beds A Perfect 10! This stunning single-story entertainer’s estate boasts an impressive 188 feet of frontage and exquisite upgrades throughout. Step inside to find marble floors with intricate inlaid mosaic detailing, designer faux finishes, elegantly updated bathrooms, custom doors and windows, and stone fireplaces that create an atmosphere of luxury and warmth. The home offers two full kitchens featuring top-of-the-line cabinetry and premium appliances, perfect for hosting or multi-generational living. The expansive primary wing includes a sitting area, walk-in closets, and a spa-like bath. Additional highlights include designer draperies, a newer roof, copper plumbing, and maid’s quarters conveniently located off the three-car garage. Step outside to a resort-style backyard where no expense was spared—featuring a custom pool with glass enclosure, three cascading waterfalls, and a bridge leading to the built-in BBQ area and elevated viewing terrace. The lush, manicured grounds include a large grassy area ideal for entertaining or relaxation. Truly a one-of-a-kind property where luxury, craftsmanship, and comfort come together. You must see it to fully appreciate the detail and design!
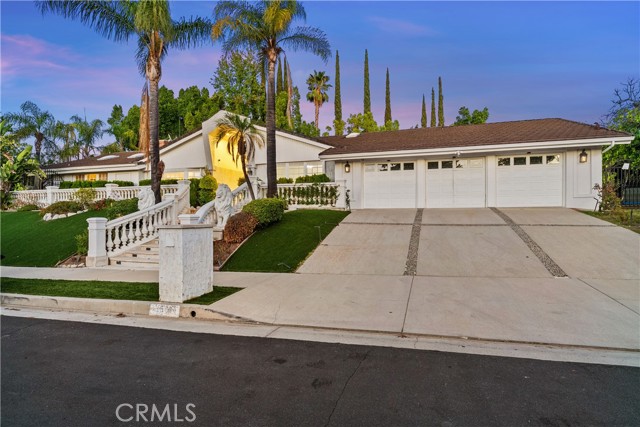
Walnut, CA 91789
1205
sqft2
Baths3
Beds This beautifully updated 3-bedroom, 2-bathroom single-family house with a 2-car garage is located in the heart of Walnut—just under a mile from major shopping centers, popular restaurants, and easy access to the 57 and 60 freeways, offering exceptional convenience for commuting and daily living. The home features 1,205 sqft of interior space on an expansive 8,951 sqft lot. Recently renovated throughout, it boasts a modern kitchen and updated bathrooms, providing a fresh and contemporary living environment. A spacious, sunlit sunroom that can be used as meeting area, or activity room—enhancing the home's functionality and comfort. Located within the highly acclaimed Walnut Valley Unified School District, the house is served by top-rated elementary, middle, and high schools. Nearby educational institutions include California State Polytechnic University, Pomona, and Mt. San Antonio College—recognized as one of the top community colleges in the Los Angeles area.
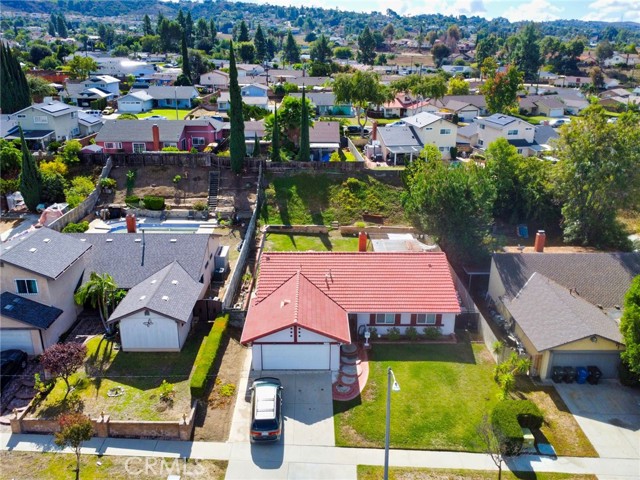
La Quinta, CA 92253
2885
sqft3
Baths3
Beds Property is currently being prepared for rent commencing Nov 1 or shortly thereafter. More photos to follow once complete. Luxury Home for Lease in Los Estados, La Quinta, CA! Discover desert luxury living at its finest in the exclusive Los Estados community, located just steps from the La Quinta Resort & Club. This beautifully appointed residence combines timeless Spanish architecture with modern comforts and resort-style amenities. Property Highlights: 3 Bedrooms | 3.5 Bathrooms | Approx. 2,885 sq. ft. Expansive open-concept living area with high beamed ceilings and fireplace Gourmet kitchen with stainless steel appliances, granite countertops, and breakfast bar Spacious primary suite with walk-in closet, and patio access Seamless indoor-outdoor flow to the covered patio and lushly landscaped yard Private pool and spa with stunning Santa Rosa Mountain views Outdoor perfect for entertaining under the desert stars Community Features: Gated entry with 24-hour security Walking distance to golf, dining, and spa amenities at the La Quinta Resort Access to world-class golf courses, tennis, and hiking trails nearby Lease Terms: Available for 31 days or longer Fully furnished and move-in ready Rates vary by season – inquire for pricing and availability Experience the ultimate desert escape in one of La Quinta’s most sought-after neighborhoods.
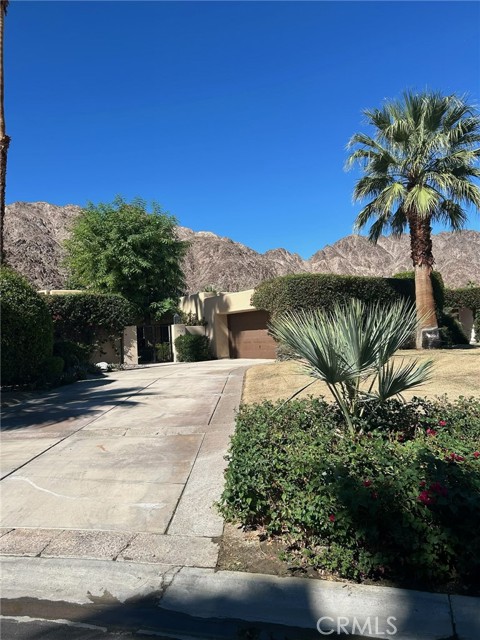
Los Angeles, CA 90034
375
sqft1
Baths0
Beds Venue Residences by Helio. This beautiful Studio layout is located on the 6th floor. Kitchen has unique dark finishes with stained granite counters, matte black fixtures, and stainless steel Beko appliances. The living area allows for enough space to have a dining area, small couch, and bed. In the bathroom is a wall-to-wall mirror, shower/tub, and under sink storage. Residence also includes custom electronic window shades, smart lights, ceiling fan, and Nest thermostat. Property amenities include 2 rooftop lounges, heated dipping pool, outdoor cooking area, co-working spaces, a 1500 sf fitness center with Technogym equipment, and front desk staff. Off-site parking available for $125/month, Internet is $84/month. Apartment is occupied until end of Nov. Contact us today to schedule a tour!
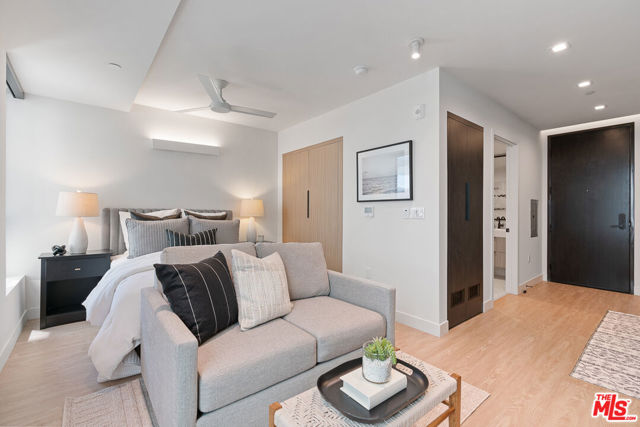
North Hollywood, CA 91606
1200
sqft3
Baths3
Beds 6633 Troost Ave is a massively impressive new construction 4-unit apartment complex less than one mile from NoHo West. This incredible 2020 structure, complete in 2023, is one of the few new constructions fourplexes to house all four units in one building. This property features four huge 3 bedroom, 2.5 bathroom townhome style units with a private 2-car garage on the first floor, a stunning kitchen, powder room, and living room on the second floor, 3 bedrooms and 2 bathrooms with views on the third floor. As you'll see from the photos, the owner has gone to significant expense to offer luxurious and eye-catching features, such as designer mirrors, cabinets, fixtures, tilework, lighting, closets with built-in shelving, countless balconies and expansive windows throughout including central heating and A/C. The unit is equipped with a stackable washer and dryer, refrigerator, dishwasher, stove and microwave. This apartment complex was truly designed to mimic an upscale single family residence! In addition to the outstanding design elements, this property is safe and secured and monitored with cameras throughout the exterior of the building. This unit will go fast!
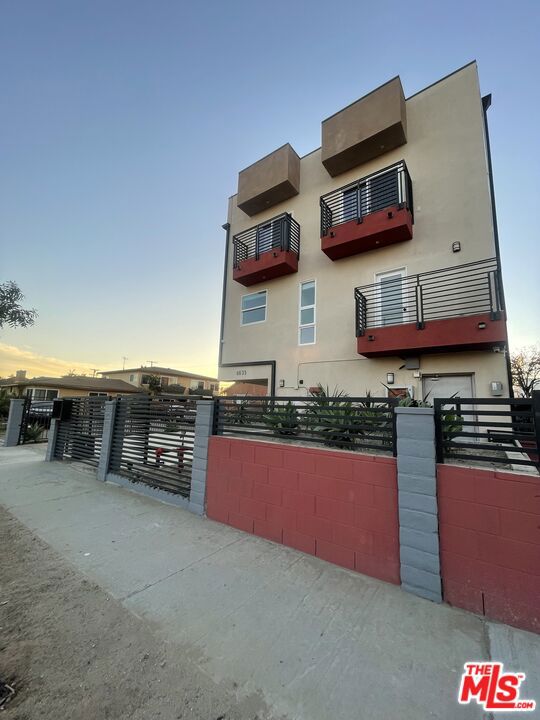
Los Angeles, CA 90038
1500
sqft2
Baths3
Beds Welcome to this beautifully maintained front unit in a gated triplex, ideally located in the heart of Hollywood. Set back from major streets, this peaceful home offers a rare combination of privacy and convenience in one of L.A.'s most sought-after neighborhoods. You’ll feel like you're living in your own private home as you enjoy the spacious front yard, surrounded by lush greenery — perfect for relaxing or entertaining guests. The unit offers: A well-maintained kitchen with granite countertops, Two updated bathrooms, Central A/C for year-round comfort, In-unit laundry, Access to six parking spaces (shared among the units). The property has been impeccably cared for, both inside and out, ensuring a clean, comfortable, and move-in ready living environment. Conveniently located near Hollywood’s top shopping, dining, and entertainment options.
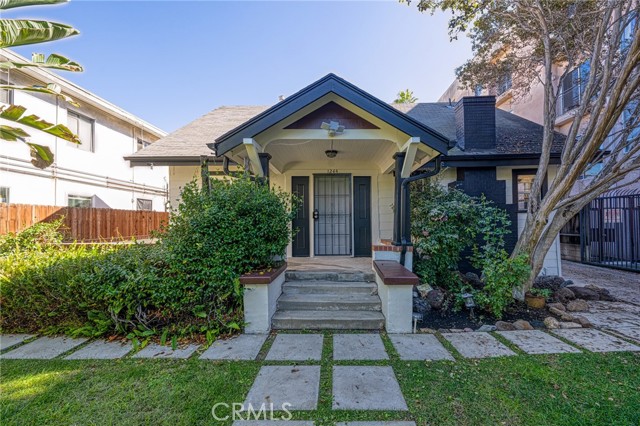
Los Angeles, CA 90038
946
sqft1
Baths2
Beds Discover this beautifully maintained upstairs unit, built in 2006, located in the back building of a gated triplex in the heart of Hollywood. Set back from major streets, this quiet and private home offers the perfect blend of tranquility and convenience in one of L.A.'s most desirable neighborhoods. You'll feel like you're living in your own private retreat with modern comforts and quality upgrades throughout. Features include: A newer kitchen with granite countertops and a brand-new dishwasher, newer bathroom, Central A/C for year-round comfort, In-unit laundry, Wood flooring throughout, Access to six parking spaces (shared among the units). This property has been impeccably maintained inside and out, offering a clean, comfortable, and move-in ready living space. Just minutes from Hollywood’s top shopping, dining, and entertainment.
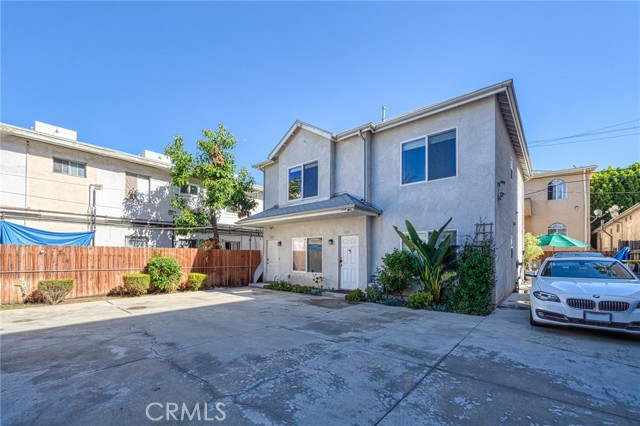
Los Angeles, CA 90068
1923
sqft3
Baths4
Beds Short-term, unfurnished lease - Available Dec 1 - March 31 only. Spectacular 3 bed / 2 bath + recently built guest house + resort-like backyard with heated pool! Escape hectic city life while being just blocks from vibrant Franklin Village. Downstairs in the main house features an oversized living room with high ceilings and fireplace, one bedroom that can also be used as an office or den, updated kitchen, separate dining room and one bathroom. Upstairs are two bedrooms, each with their own private balconies, and one bathroom. The larger (primary) bedroom has an office nook, walk-in closet and views of the hills from its private balcony. The recently built guest house features a kitchen with four burners, oven, full-size fridge & microwave, a full bath and laundry - a great place for visitors to stay, or to open up and use as an rec room by the pool. Main house is 1,623 sq ft and guest house is 300 sq ft. Your Spanish retreat awaits!!!
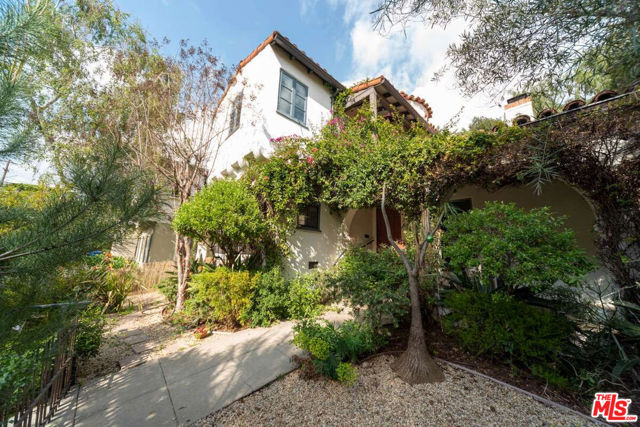
Reseda, CA 91335
1175
sqft3
Baths3
Beds BRAND NEW CONTRUCTION, WITH ALL THE STATE-OF-THE-ART APPLIANCES, AND SOLAR POWER. THIS IS A GREEN HOME WITH AN OPEN SPACE DESIGN. There is nothing left to request. It has ALL quartz counter tops, all NEW satinless steel apliances, inside washer & dryer. All of the bedrooms are uptairs wih a Master Suite. The kitchen has ample cabinetry and a breakfast bar. All of the light fixtures are LED. The bathrooms have all of the new accessories in the market. The flooring is engineered wood. It has a ONE car garage and 1 parking space. Security gates with electric motors. The tenants will only pay for Electricity and Trash, landlord will pick up the rest of the utilities.
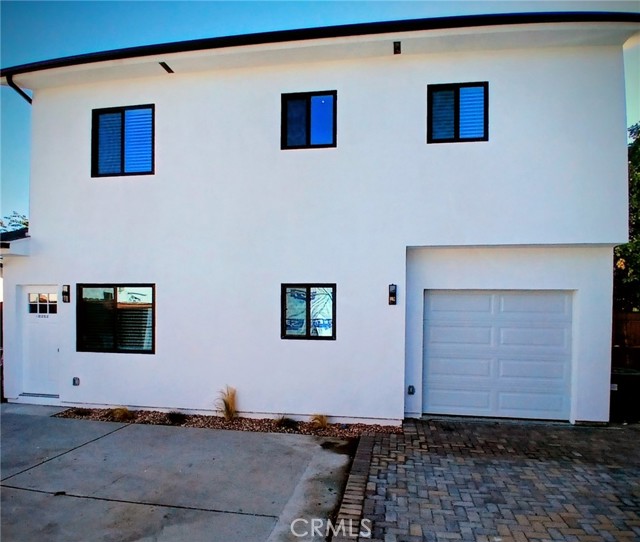
Page 0 of 0

