favorites
Form submitted successfully!
You are missing required fields.
Dynamic Error Description
There was an error processing this form.
Yorba Linda, CA 92886
$4,300
2074
sqft3
Baths3
Beds 3 Bedrooms and 2.5 Bathrooms, two-story detached home. Perfectly located in a gated neighborhood in Yorba Linda. Open floor plan. Very bright and Airy. High ceiling. : Large Kitchen with Island, Granite counter tops, Dining and Living room, Powder room, large storage room underneath the Staircase. : Master suite with a big shower, 2 separate sinks and huge closet, Jack & Jill large bedrooms(each bedroom has own sinks), Big Laundry room. 2 car attached garage. This community offers a private community pool and BBQ area within Canterbury’s neighborhood park. Highly ranked Placentia-Yorba Unified School District, Close to shops and restaurants.
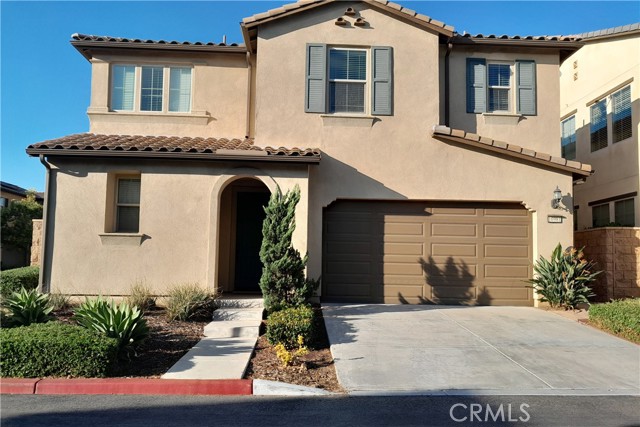
Downey, CA 90242
750
sqft1
Baths2
Beds Second floor unit. Newly upgraded 2 bed, 1 bath upstairs unit. Just finished upgrades with newer paint, newer laminate wood floor, newer cabinet, newer quartz countertop, and newer stainless steal appliances. Newer bathroom upgraded with tiles, newer tub, newer vanity, and all newer faucets. Laundry is located inside of the kitchen. Kitchen has a gas cooktop. One open parking space is assigned. All upgrade just finished. Laundry hook up at kitchen.
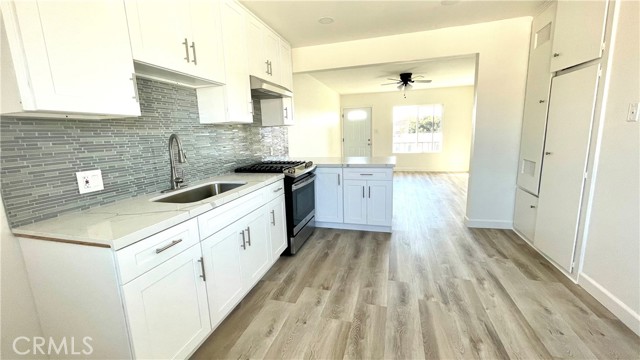
Redlands, CA 92374
1464
sqft2
Baths3
Beds You won't want to miss this stunning Spanish remodeled 3 bed/2bath home that sits on a huge 25,488 sqft. lot. The front porch is charming and welcomes you as you step into the living room and dining room. A welcoming open floor plan incorporates modern flair into this bright and airy dream home. The gorgeous kitchen features white self-closing cabinets, quartz counters and new stainless steel appliances. The master bedroom is spacious with direct access to the front yard. The Master bathroom and guest bathroom remodel include new vanity and tiled shower. Additional features include new A/C and heating system, new flooring, separate laundry room and has two yards. The property has 2 gates (sliding and swing gates) for your privacy and peace of mind if you have small children. TWO ELECTRIC VEHICLE CHARGING STATION INSTALLED (one Tesla and one 220v outlet for non-Tesla electric vehicles). The yard is perfect for unwinding after a long day at work and an area to park your RV and toys. The main yard has a combination of real and synthetic grass with 4-hole mini golf and playground with swing set. There is also a big shade, perfect for weekend barbecue. The property has a Solar system and new shed for your personal properties. This home is conveniently located in a very quiet and pristine neighborhood near University of Redlands, schools, freeways, shopping, churches and hospitals. Property is fitted with security windows through out the house. Security alarm system included. The property has a pomegranate, lemon and grapefruit trees. This is truly a must-see home!
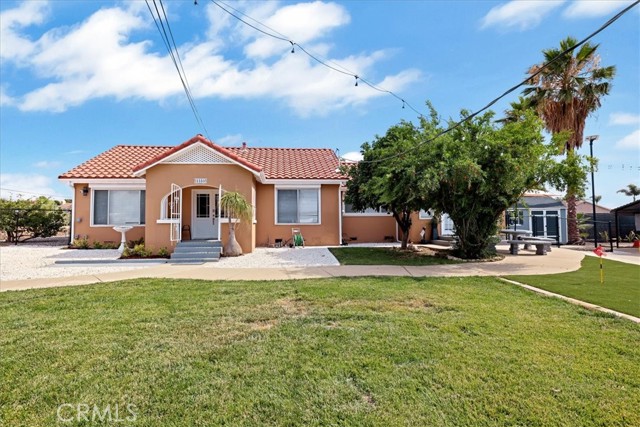
Fontana, CA 92335
1258
sqft2
Baths3
Beds Welcome to this beautifully updated 3-bedroom, 2-bath single-family home located in the heart of Fontana. This front unit sits on a shared lot with two homes and offers privacy, comfort, and modern living. Step inside to find a bright, open-concept layout featuring fresh paint, new flooring, and stylish finishes throughout. The spacious living room flows seamlessly into a modern kitchen with sleek countertops, new cabinetry, and stainless steel appliances. Both bathrooms have been tastefully remodeled with contemporary fixtures and finishes. Enjoy the comfort of central heating and air, updated windows, and energy-efficient lighting. The home also offers in-unit laundry hookups and ample parking. Located just minutes from schools, parks, shopping centers, and freeway access, this home combines convenience with modern style — perfect for families or professionals alike.
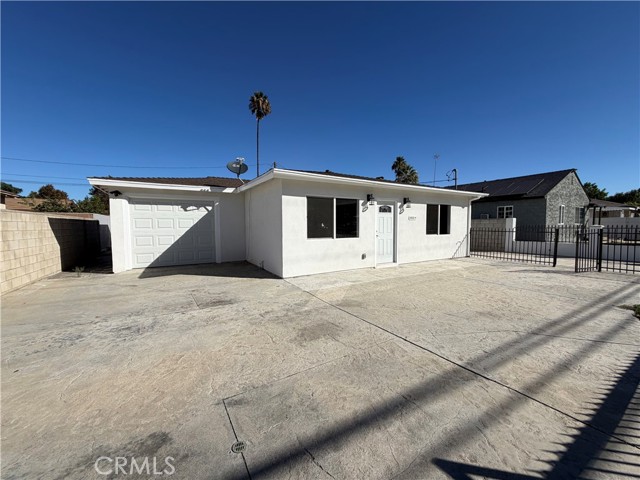
Fontana, CA 92335
1300
sqft2
Baths3
Beds Be the first to live in this newly built 3-bedroom, 2-bath home tucked away at the back of a shared lot in a desirable Fontana neighborhood. This modern home offers fresh construction, contemporary design, and comfortable living in a private setting. Step inside to an open-concept floor plan filled with natural light, featuring brand-new flooring, recessed lighting, and energy-efficient windows throughout. The spacious kitchen boasts new stainless steel appliances, quartz countertops, and custom cabinetry, perfect for cooking and entertaining. The primary bedroom includes an en-suite bath with elegant finishes, while the secondary bedrooms provide ample space and comfort. Additional features include central heating and air, in-unit laundry hookups, and private parking access. Conveniently located near shopping centers, parks, schools, and major freeways, this home combines modern living with everyday convenience.
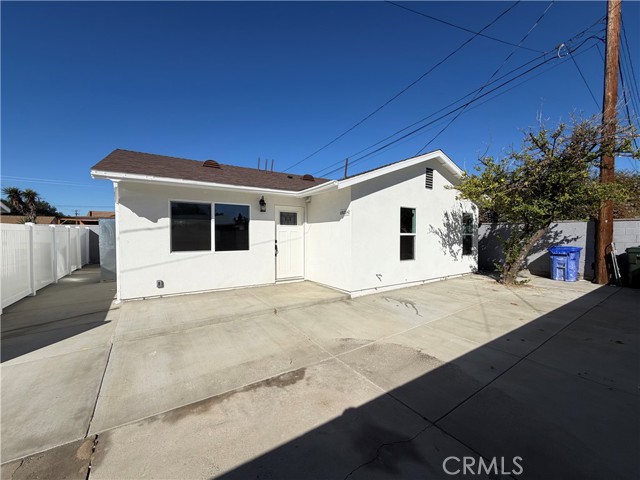
Laguna Beach, CA 92651
1734
sqft2
Baths3
Beds Experience the ultimate coastal lifestyle in this very special single-level home, ideally situated on a quiet, single-loaded street in the prestigious Mystic Hills neighborhood of Laguna Beach. This contemporary residence showcases sweeping ocean views from the living and dining areas as well as the primary bedroom and has central air conditioning for year-round comfort. Designed with an open, modern layout, the great room features vaulted, wood-beamed ceilings, a cozy brick fireplace, and a dining area that flows seamlessly into the kitchen. The home has been freshly painted throughout and offers brand-new luxury vinyl plank flooring for a clean, coastal aesthetic. Step out onto the expansive deck that spans the entire length of the home -- perfect for entertaining or simply soaking in the breathtaking panoramic views. The property sits above a beautifully landscaped hillside filled with mature greenery, creating a private, garden-like setting for nature lovers. Located just minutes from Laguna’s charming downtown village, world-class beaches, art galleries, and award-winning restaurants, this home combines serene hillside living with easy access to everything that makes Laguna Beach so desirable.
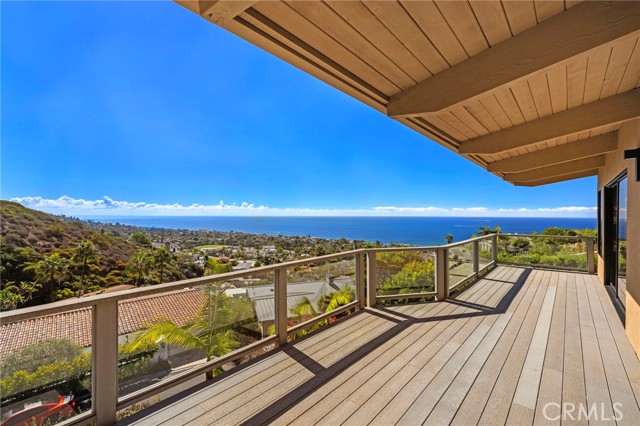
Anaheim, CA 92802
950
sqft2
Baths1
Beds Available Immediately. Move in now. Furnished OR Unfurnished Unit B You’ll be impressed with the quality finishes when you enter this gorgeous 1 bedroom, 2 bath, 2 story condo no one above or below you with its beautiful wood flooring. including crown molding and beautiful baseboards throughout. From the spacious living room to the elegant kitchen, this inviting condo has all the amenities necessary for modern living. The kitchen boasts sleek modern appliances and ample counter space for all your cooking needs. The kitchen has stainless steel refrigerator, hood, garbage disposal, microwave, and pendant lighting over the breakfast bar will make this space a pleasure to cook in. Adjacent is the sliding door for a private patio, ideal for enjoying your morning coffee or an evening BBQ. As you ascend up the stairs you'll love the huge bedroom upstairs, furnished or (unfurnished) with two beds, nightstands, a dresser, drapes, and warmly painted walls, with ceiling lights plus a large closet. The separate bathroom is exquisite with a 2 sink vanity and storage drawers, accented framed mirrors, and a newer light fixture. Enjoy the spa-like experience with the large shower featuring frameless glass doors, a gentle shower head, and gorgeous tiled walls. Plus, the condo offers a 1 car detached garage, providing extra storage space and covered parking. A full-size washer and dryer are all included in the unit. Located in a highly desirable neighborhood, this home is just a short distance from Disneyland, Angel Stadium, and The Honda Center. You'll also enjoy easy access to major freeways, making it easy to get to all of Orange County's attractions. Don't miss this opportunity to own a beautiful home in one of Anaheim's most sought-after neighborhoods. Contact us today to schedule a private tour!
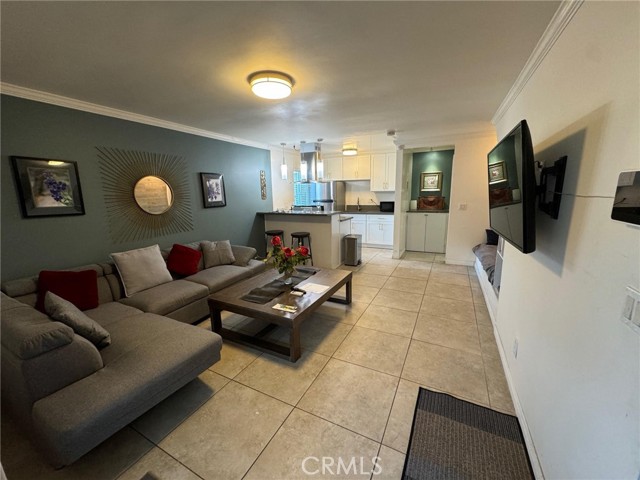
Los Angeles, CA 90004
770
sqft1
Baths2
Beds Detached 2 bed, 1 bath house with a beautiful yard, featuring : new dual-pane windows, a renovated bathroom, new wooden floors throughout , fresh paint, a cozy living room with a fireplace, a large kitchen equipped with a new dishwasher and stove, a separate dining room, and a washer and dryer located in the carport area. It also includes own enclosed garage and is situated in a private and quiet neighborhood. This is truly a hard-to-find home that offers all the features of an ideal detached residence.
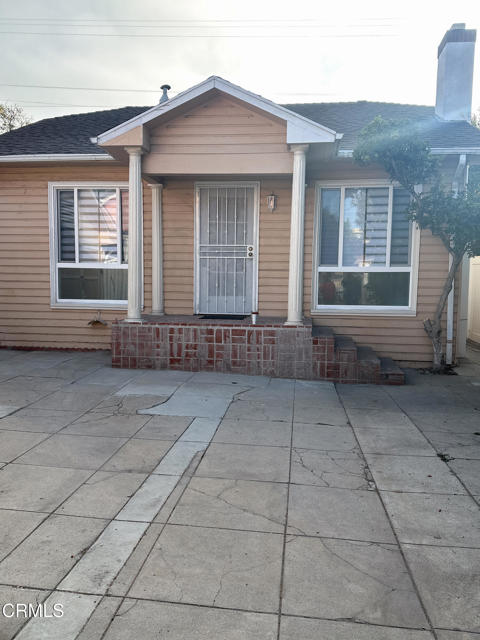
Torrance, CA 90503
1350
sqft3
Baths3
Beds Updated detached front unit home in fabulous neighborhood of Torrance within the Torrance Unified school district. Enter the house into a large open living room space. A spacious front house with 3 bedrooms 3 bathrooms with new laminate wood flooring and tile throughout. There are 2 on-suite bedrooms, each with their own bathrooms. 2 full bathrooms and one 3/4 bathroom fully remodeled. Large front yard with a row of beautiful flowers and plants along the driveway. No backyard. Direct access 2 car garage with EV ready capabilities. Close to parks, schools, highways, major throughways.
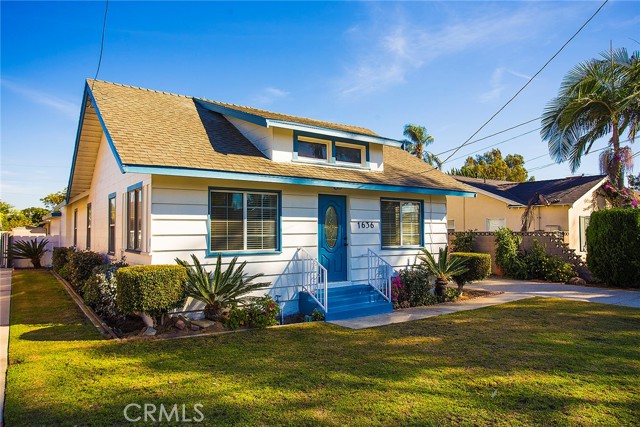
Page 0 of 0

