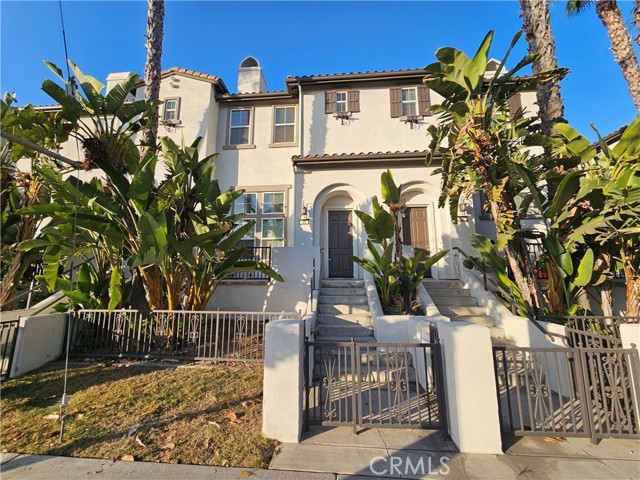favorites
Form submitted successfully!
You are missing required fields.
Dynamic Error Description
There was an error processing this form.
Northridge, CA 91324
$4,000
1528
sqft2
Baths4
Beds Versatile Dual-Living Home in Northridge Unique single-family residence featuring two fully independent living spaces, each with a private entrance, kitchen, living area, bedrooms, and bathroom—ideal for multi-generational living or flexible use. Front Unit (Approx. 790 SF): 2 bedrooms, 1 bath, central HVAC with new system and HEPA filters, hardwood floors, recessed lighting, washer/dryer, and kitchen with gas range, dishwasher, and refrigerator. Rear Unit (Approx. 738 SF): 2 bedrooms, 1 bath with standing shower, independent split HVAC, kitchen with gas range and microwave, custom tile and laminate flooring. Property highlights include a brand-new roof, insulation, plumbing, electrical system, tankless water heater, custom cabinetry and closets, European tile finishes, smart home features, gated entry, security system, and automated sprinklers. Spacious concrete patio, carport parking for 3–4 vehicles plus street parking. Owner pays water and gardening. One small pet may be considered. Additional Note: A separate ADU is located at the rear of the property and is leased independently. Flexible tenant options welcome.
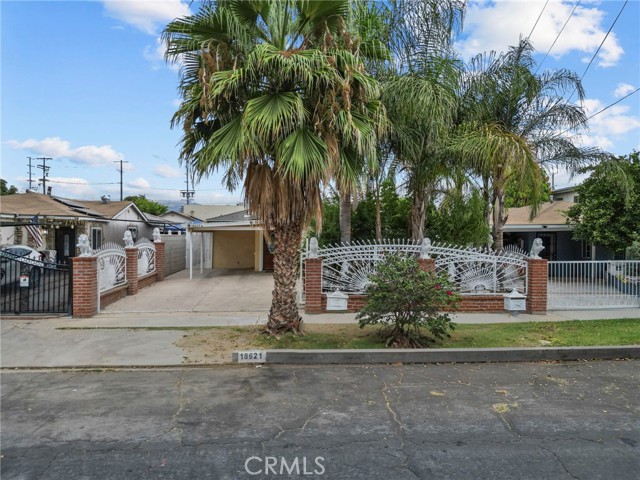
Diamond Bar, CA 91765
1265
sqft3
Baths2
Beds ~~~ RECENTLY REMOVED POPCORN CEILING~~~ GREAT LOCATION, 2 MASTER SUITES UPSTAIRS, HALF BATH DOWNSTAIRS, HIGH CEILING BEDROOM,WOOD FLOOR THOROUGH OUT, VERY BRIGHT & SPACIOUS FLOOR PLAN. INTERIOR LAUNDRY ROOM AT UPSTAIRS.UPGRADED WITH FULLY RE-ROUTINE PLUMBING, BATHTUBS. REMODELD KITCHEN AND BATHROOMS. WHOLE HOUSE POPCORN CEILING REMOVED, A SMALL PATIO, AND 2 CAR GARAGE.
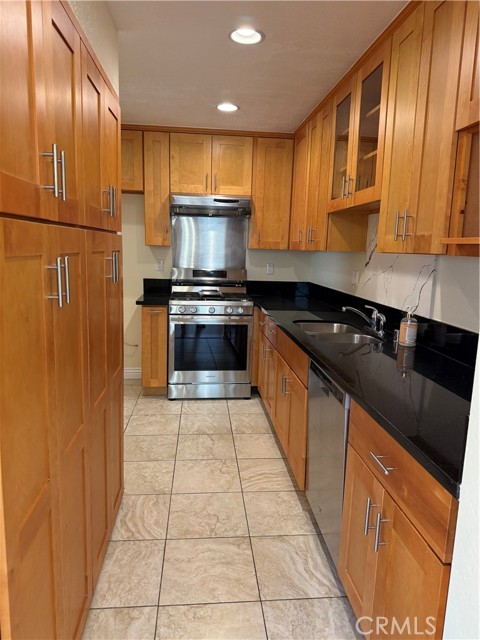
Diamond Bar, CA 91765
850
sqft1
Baths2
Beds ~~~ Recently remodeled~~~ Lowes price, best location in this community! DIAMOND BAR TENNIS COMMUNITY, GATED COMMUNITY, 24 HOURS SECURITY GUARD. UPPER LEVEL, 2 BED ROOM, BRAND NEW BATH, WITH NEW TUB, NEW SHOWER, NEW CABINETS, NEW MIRROR AND LIGHTS. WELL MAINTAINED, ENTIRE UNIT FRESHLY PAINTED. UPGRADED KITCHEN. MOVE IN CONDITION. COMMUNITY POOL / SPA, TENNIS COURT, BBQ AREA. CLOSE TO BUS STATION, RESTAURANTS, SHOPS, GOLF COURSE ACROSS THE STREET, EASY TO ACCESS FREEWAY 57 / 60.
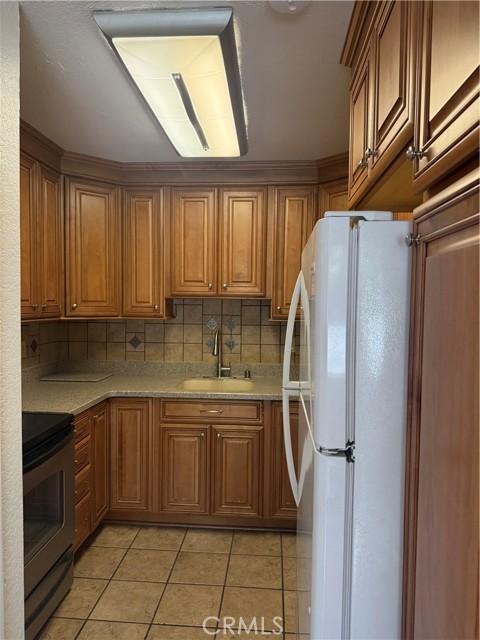
Cathedral City, CA 92234
1285
sqft2
Baths3
Beds ASK ABOUT SUMMER DISCOUNTS! Desert Princess Palm Springs seasonal vacation rental. Make your plans early as our seasonal rentals typically book one year in advance. We have seasonal (1-6 months), and long-term (1 year lease or more) properties available. ASK ABOUT OFF-SEASON DISCOUNTS. Desert Princess Palm Springs Resort is a full-service, gated community with 1200 homes, 35 pools and spas, 27 holes of PGA Championship golf, full clubhouse with bar, dining, pro shop and locker rooms. PGA professional golf instruction, full-service tennis and fitness center, full-service spa, pickle ball, walking trails and more. The Double Tree by Hilton resort is also on site. Just 10 minutes from Downtown Palm Springs and 20 minutes to Palm Desert El Paseo shopping. Stater Brothers grocery, Fed Ex Office, Post Office, Wal-Mart, Target, Trader Joe's and all major services are within 5-10 minutes. One of the most highly sought-after resort locations in the Coachella Valley Reduced off-season rates are available on many of our properties. Please contact us for more information.
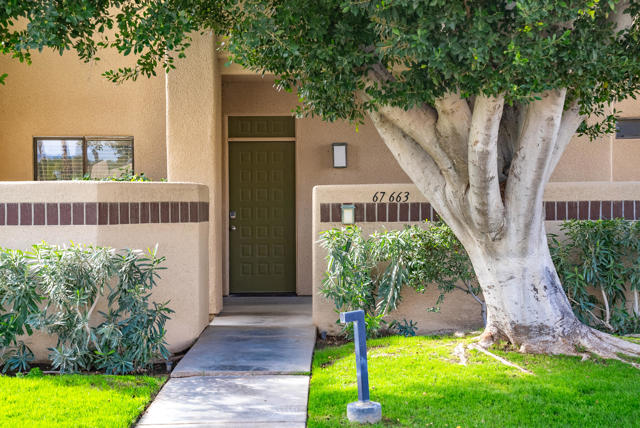
Van Nuys, CA 91405
1630
sqft2
Baths3
Beds Welcome to this charming home on a prime corner lot. The foyer opens to a bright and spacious living room with abundant natural light and beautiful fireplace. The formal dining room is adjacent to the remodeled kitchen featuring quartz countertops, marble tile accents, stainless steel appliances, breakfast nook, and ample storage. Relax in the cozy family room with brick fireplace, builtin bookcase and direct access to the backyard oasis with a private pool, perfect for entertaining and enjoying outdoor living. The primary bedroom offers generous closet space. The newly remodeled custom bathroom includes quartz countertops, marble flooring, dual-sink vanity, and Restoration Hardware fixtures. Two additional well-sized bedrooms and hardwood floors throughout complete the home. The third bedroom is located on the opposite side of the home, offering privacy and flexibility as a home office or guest room. This home offers charm and character with thoughtful updates throughout, providing comfort, functionality, and a well-designed layout. Owner to provide gardener and pool maintenance. You won't want to miss this! Photos may be virtually staged and/or digitally altered. Per the property owner, the tenant must meet the following criteria: a credit score of 720 or higher, monthly income equal to at least three times the rent amount, and completion of a RentSpree application. Call or text Liza Benhamou-Calzoni at (818) 926-0441 for all showing requests.
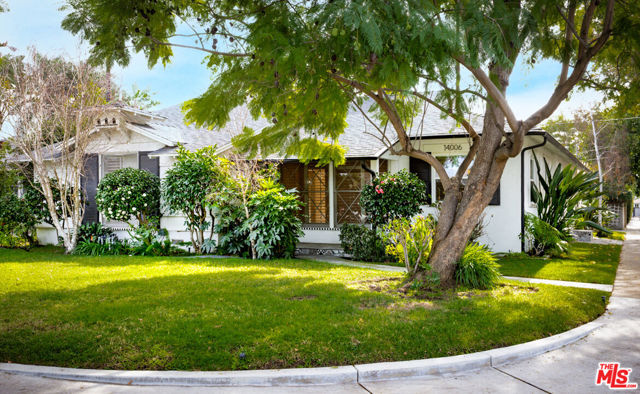
Del Mar, CA 92014
981
sqft2
Baths1
Beds Fully furnished. Month-to-Month Lease. Live Every Day Like You're on Vacation! Welcome to Chateau L’Auberge—an exclusive opportunity to own a beautifully renovated 1-bedroom, 2-bath condo in the heart of Del Mar Village, with full access to the luxury amenities of the prestigious L’Auberge Del Mar Resort. Just steps away is the vibrant, newly redesigned Del Mar Plaza, offering an exciting mix of restaurants and retail, including the soon-to-open Valley Farm Market, Monarch Ocean Pub, The Cottage, Tamarindo, and more. This coastal-chic residence features engineered hardwood floors, a stylish kitchen with Caesarstone quartz counters, designer tile, gold fixtures, and a cozy Zellige tile fireplace. Enjoy custom shutters, motorized bedroom blinds, modern bathrooms, a unit stackable washer and dryer, and a sunlit bonus space perfect for relaxing or working from home. Residents enjoy resort-style living with access to a heated pool, spa, fitness center, tennis courts, and more—all just steps to the beach, parks, dining, and shopping. Whether you're seeking a full-time residence or a dreamy getaway, this turnkey condo offers the best of coastal luxury and convenience. Property is listed at a discounted rent. Property is listed for sale and will need to be shown to prospective buyers here and there. Fully furnished.
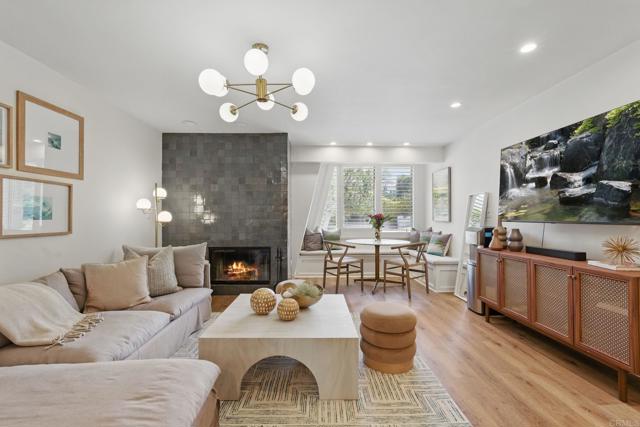
Toluca Lake, CA 91602
1050
sqft2
Baths3
Beds Feb 15 Move in Special ($1000 Credit towards Move in). Spacious Top floor 3BD/2BA Apartment | New Kitchen | Central A/C | Balcony | Recessed Lighting | Modern Flooring | 2 Parking Spaces ($100/mo) | Building Laundry. Beautifully updated 3-bedroom, 2-bath apartment in prime Studio City featuring a brand-new kitchen, in-unit laundry, central air and heat, modern flooring, and recessed lighting throughout. Bright, open layout with excellent natural light and a private balcony. Two on-site parking spaces available for $100/month. Conveniently located near shopping, dining, and major freeway access.
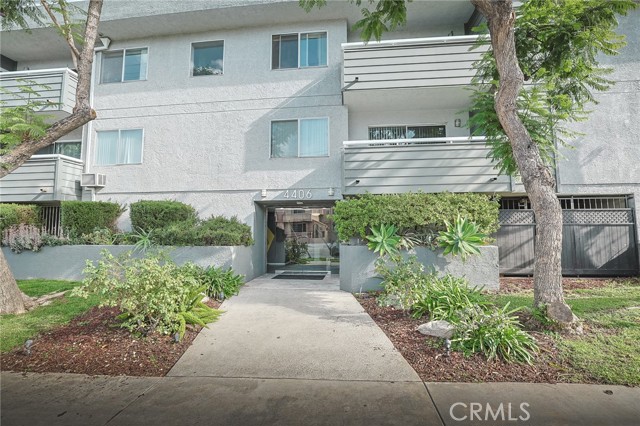
Pasadena, CA 91103
1153
sqft2
Baths2
Beds Nestled in the heart of Old Town Pasadena, Vista @ Old Town offers an unparalleled living experience that harmoniously blends the rich heritage of a historic district with contemporary comforts. Surrounded by charming cobblestone streets, classic architecture, and vibrant cultural landmarks, our modern apartment building provides a stylish retreat in one of Southern California's most iconic neighborhoods. Enjoy the best of both worlds - immerse yourself in the area's storied past while relishing the sleek amenities and sophisticated design of your new home. The building features a sleek, modern design complemented by an array of amenities, including a stylish outdoor roof deck with sweeping city and vista viewsperfect for relaxing or entertaining.Inside, each unit is thoughtfully designed to enhance your lifestyle. Enjoy the abundance of natural light streaming through floor-to-ceiling windows and the sense of spaciousness created by high ceilings. The interiors boast imported modern Italian cabinetry, sleek stainless steel appliances, and elegant Calacatta-style countertops and backsplash. For added convenience, each apartment is equipped with Nest Learning Thermostats, ensuring optimal comfort with minimal effort. . Situated just one block from the Gold Line Metro Station as well as the 134 Freeway, you'll have you'll have effortless access to Downtown Los Angeles, Glendale, Burbank, Arcadia and many more exciting neighborhoods. Enjoy an array of nearby amenities, including close proximity to the World Famous Colorado Blvd and Rose Parade. You will be within minutes of the Finest Restaurants, Equinox Gym, Wholefoods, Erewhon Market, specialty Coffee and Boba Shops and many more.
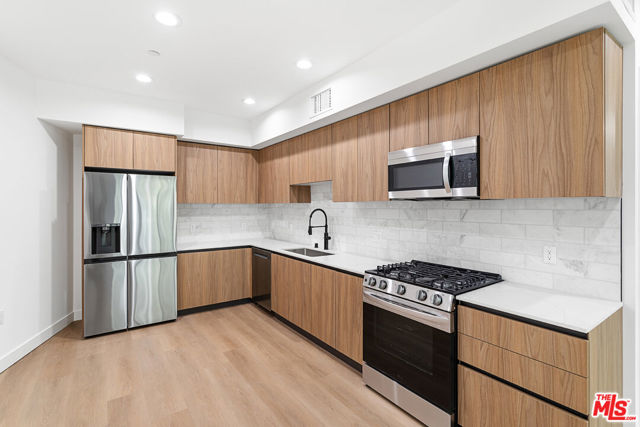
Page 0 of 0

