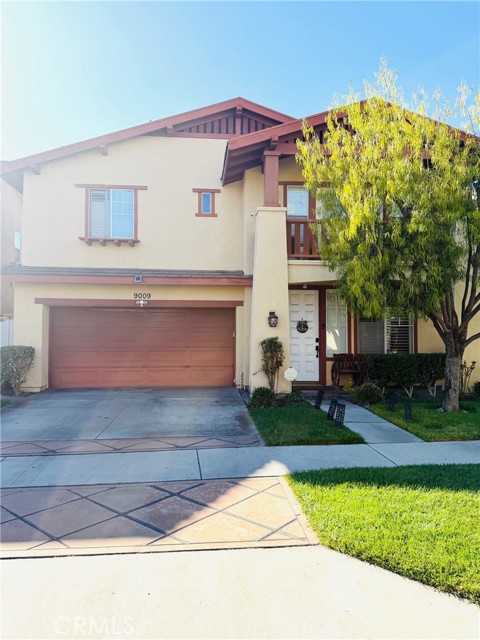favorites
Form submitted successfully!
You are missing required fields.
Dynamic Error Description
There was an error processing this form.
Long Beach, CA 90803
$1,520,000
3315
sqft4
Baths5
Beds We are pleased to present 6226 Parima Street located in one of the most sought after neighborhoods in southeast Long Beach- University Park Estates. This graceful home is a timeless retreat on a quiet cul-de-sac and has been well loved and cared for one family since the day it was built in 1978, and is ready to be passed to the next occupants. Blending classic California charm with elegance, this residence offers a spacious 3,315 square feet of living space. You must walk through the impressive front doors to feel the warmth, timeless character and love that is the essence of this sophisticated home. From the moment you enter, you’re greeted by soaring ceilings, expansive windows and rich natural light that accentuates every curated detail of the interior. The thoughtfully designed floor plan flows effortlessly, featuring a formal living room, an elegant dining space, spacious family room with fireplace and well equipped “eat in” kitchen. The luxurious primary suite is a private sanctuary complete with ensuite full bathroom with a double vanity, his and hers closets and tranquil garden views. 2nd level has 3 additional bedrooms, one of them can be Second primary bedroom with ensuite bathroom and a large walk-in closet. Bedroom 5 is located on the main level with adjacent bathroom allowing a number of options for comfortable living. Kitchen and family room sliders provide access to lush green landscape and totally private garden. Additional highlights include fresh paints, Double pane windows, Central AC, 3 Car garage, and a Home Backup Generator. Resident will enjoy easy access to three major Long Beach freeways the 22, 405 and 605. Just minutes from the beaches, shopping, gourmet grocers and restaurants, CSULB, and award winning schools. This exceptional home offers both comfort and convenience in an ideal location.
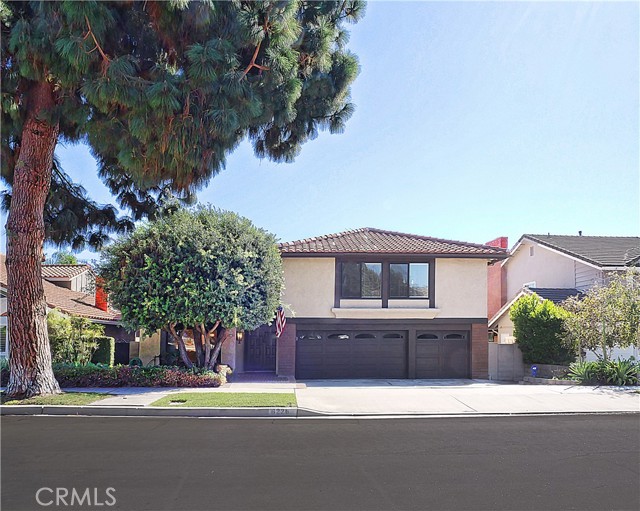
Palm Springs, CA 92264
1434
sqft3
Baths3
Beds Turnkey furnished successful vacation rental with breathtaking views. This well maintained 3 bed, 2 1/2 bath home is located within the Mountain Shadows complex in South Palm Springs adjacent to Tahquitz Golf Course and close to shopping and dining. Mountain Shadows has NO rental restrictions, ideal for short term rentals. The home has newer flooring throughout, an upgraded kitchen with all new appliances, new main bedroom en-suite shower, new toilets and a new custom double front door. Light and bright with two patios and an assigned carport. Mountain Shadows has 6 pools and spas, tennis courts and a clubhouse.
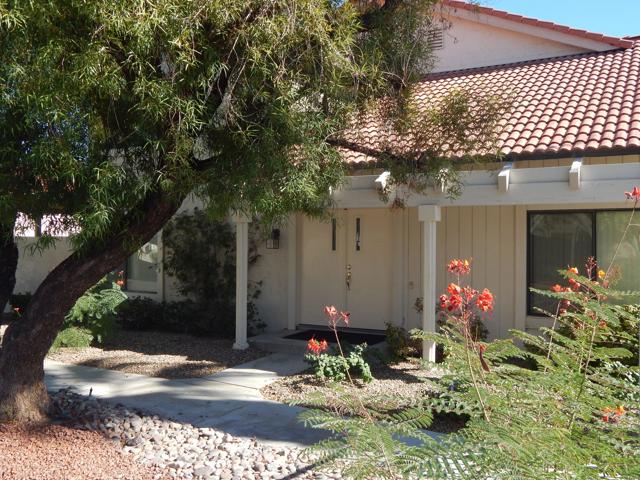
Vista, CA 92084
1842
sqft2
Baths3
Beds Discover the perfect blend of country charm and versatile living at this ranch-style home situated on 4.5 acres of fully usable land in the unincorporated area of Vista. The property offers endless opportunities for horses, hobbies, private events, or even weddings and gatherings in a serene park-like setting. This single-story home features 3 bedrooms and 2 bathrooms, a gated driveway, and ample parking for RVs, boats, trailers, and guests. An oversized detached two-car garage provides additional space for storage or a workshop. A seasonal natural creek runs through the property, adding to its peaceful atmosphere and charm. Enjoy outdoor amenities such as an above-ground hot tub with surrounding deck, an exterior sauna (ready to be hooked up), and outdoor restroom facilities ideal for private parties or groundskeepers. The property also includes an outbuilding—perfect for a greenhouse, art studio, or your creative vision—as well as a corral once used for horses. Currently, the property features geodesic dome tents with deck platforms for unique glamping experiences or private events (not permit structures and are removable).Save in water fees with the functional private well that services the property, providing water for all landscaping and exterior irrigation needs. With its spacious grounds, mature trees, and tranquil surroundings, this property is ideal for entertaining, recreation, or simply enjoying the country lifestyle—just minutes from shopping, dining, and the heart of Vista.
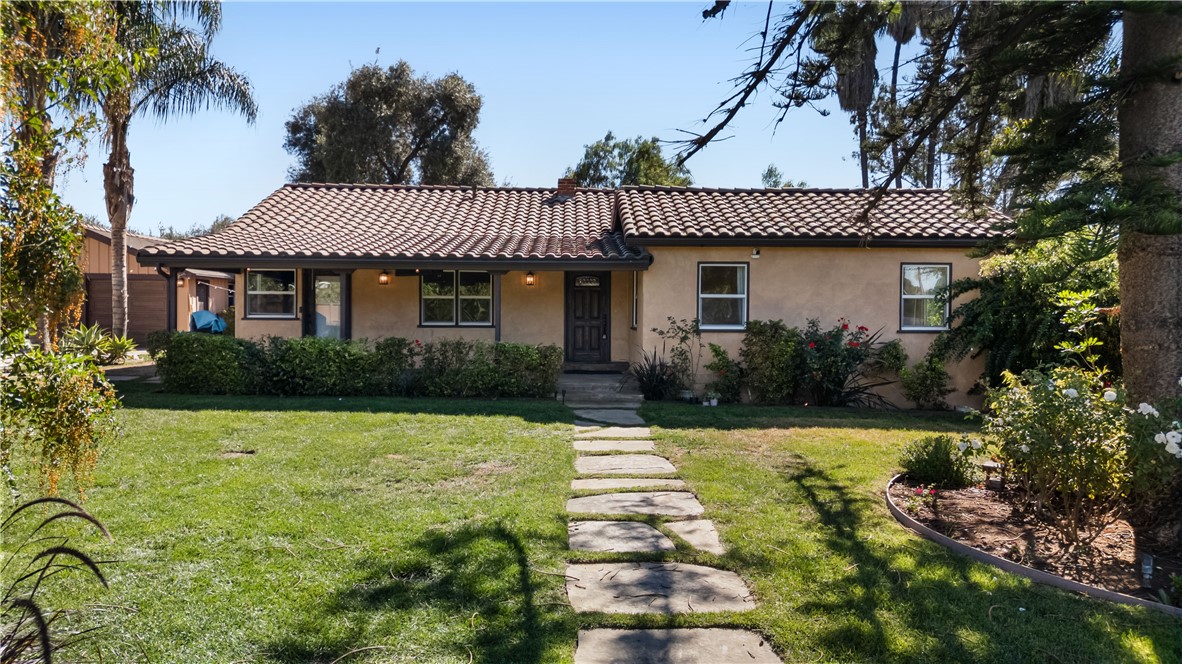
Canoga Park, CA 91304
883
sqft2
Baths2
Beds Welcome to this beautifully remodeled 2-bedroom, 2-bathroom condo located at 8601 International Avenue, Unit 179, in Canoga Park. Offering 883 square feet of comfortable living space, this first-level unit combines modern upgrades with convenience and style. Step inside to discover new flooring throughout, recessed lighting, upgraded bathrooms, and a modern kitchen with quartz countertops. The open-concept layout creates a bright and inviting atmosphere, perfect for relaxing or entertaining guests. This home includes a reserved HOA parking space for your convenience. Enjoy the benefits of living in a secure, gated community featuring amenities such as a pool, spa, and on-site laundry facilities. Located just minutes from Warner Center, Westfield Topanga Mall, and major freeways including the 27, 118, and 101, this condo offers the perfect combination of comfort, accessibility, and modern living.
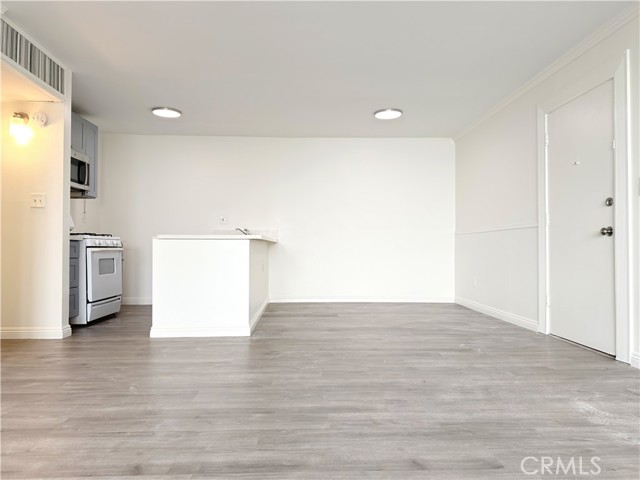
Los Angeles, CA 90068
1796
sqft2
Baths3
Beds 2nd chances are the best chances! Back On Market at no fault of seller. Property went into a multiple offers at list price. Here is your chance to own one of the most special Spanish homes in all of the Hollywood Hills. Built in 1926, Casa Allegre is a rare Spanish Mediterranean villa tucked between the Hollywood Hills and Studio City. Beyond a wrought-iron gate, lies a courtyard with lush greenery, original tile, and a Spanish fountain creating a romantic first impression. The original hand-carved front door opens to bespoke interiors, subtle Art Deco influences, and a refined restoration that honors the home's 1920s heritage. Original hardwood floors, barrel ceilings, and French windows and doors throughout the home bathe every room in natural light while the floor plan features three bedrooms and two bathrooms, each enriched with thoughtful detail. Portola Roman clay and lime wash walls add depth and texture, while custom windows faithfully replicate the original profiles. On the main level, the living room is an inviting space to gather, framed by an arched picture window with breathtaking canyon and garden views. A gas-burning fireplace and original french windows ground the room with warmth and character. The formal dining room is equally timeless with French windows and doors opening to the outdoors. The chef's kitchen is the true heart of the home. Fully reimagined, it features Fornace Brioni x Cle Cotto Grigio terracotta tile in a Tavella pattern, an 8ft custom white oak island with hidden Miele dishwasher, large single basin sink, custom cabinetry with integrated wood panel Fisher & Paykel refrigerator and organized storage. A Bertazzoni six-burner range with pot filler sits beautifully between charming French windows, crowned by a seamlessly integrated exhaust hood. Fixtures include California Faucets in burnished nickel and Rocky Mountain hardware in aged brass. A large pantry, service and coffee bar, and built-in breakfast nook are framed by a skylight and large sunlit window overlooking a tapestry of greenery with direct access to the garden. The third bedroom on the main level features a Juliette balcony overlooking the landscaped gardens and a features a bathroom beautifully finished with Cle Zellige tile in Parched Vellum and Cindered Olive, California Faucets in authentic patina brass, and a shower designed to evoke classic Old Hollywood Spanish charm. Upstairs, two sun-filled bedrooms feature French windows overlooking gorgeous palms and lush greenery, along with new white oak flooring. The primary bathroom is complete with a Kohler sunken bathtub, custom hardwood vanity, skylight, French windows, and polished nickel fixtures by Perrin & Rowe. Every renovation was fully permitted and executed with longevity in mind. Upgrades include a whole-house water filtration system, soundproof windows, smart home lighting, new HVAC, restored roof with original clay tiles, Pueblo skylights, upgraded attic insulation, refreshed plumbing and electrical systems, and full interior and exterior painting. There is also an opportunity to build out an additional 792 square ft of space for a studio, workshop, or creative retreat. Set on a large 7,000+ sq ft lot, the grounds have been entirely reimagined. The backyard was excavated, leveled, and landscaped with tropical palms, whimsical feather grasses, and romantic garden scenes featuring a restored pergola, three original Spanish fountains, new irrigation with low voltage lighting, multiple seating areas, an outdoor fireplace, and a alfresco dining space creating a private, resort-like environment, with room to add a pool. Do not Let freeway stop you from seeing this house. Located within a top-rated public school district & minutes from major studios, Hollywood, and the best of the Valley, Casa Allegre is a rare offering not to be missed.
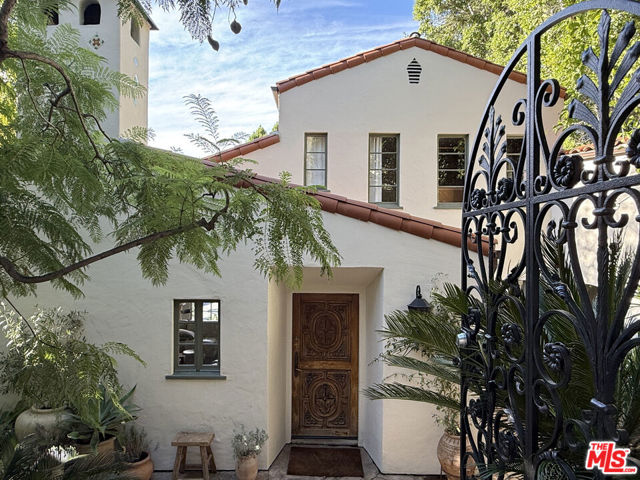
Palm Springs, CA 92262
1356
sqft2
Baths2
Beds Short sale - Welcome to this stunning two-story condo in the heart of Palm Springs, offering the perfect blend of modern upgrades and desert charm. This beautifully updated home features two spacious bedrooms and one full bathrooms, with the primary suite offering an extended area ideal for a home office or cozy sitting space.Enjoy stylish new flooring throughout, an inviting living room that opens to a private patio—perfect for relaxing or entertaining—and a gourmet kitchen complete with quartz countertops, porcelain tile backsplash, soft-close slab cabinetry, and stainless steel appliances. Located in a well-maintained, gated community, residents enjoy premium amenities including cable, internet, water, trash service, a sparkling saltwater pool, and a soothing jacuzzi. Just minutes from Uptown Palm Springs, with its vibrant restaurants, shops, and nearby golf courses, this condo makes a wonderful weekend getaway, full-time residence, or vacation rental investment. Experience modern luxury and effortless living—schedule your private showing today and make this Palm Springs paradise your own.
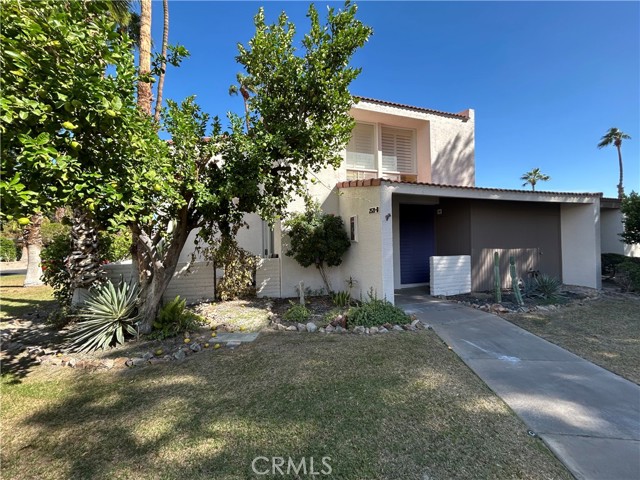
San Bernardino, CA 92407
1914
sqft3
Baths5
Beds Charming Two-Story Home with Spacious Floor Plan!! Welcome to this beautiful 5-bedroom, 3-bath home nestled on a generous 7,500 sq. ft. lot in the desirable city of San Bernardino. This home offers the perfect blend of comfort and functionality, featuring two bedrooms and one full bath conveniently located on the main floor—ideal for guests or extended family. Enjoy a bright , open living space filled with natural light, and a cozy fireplace perfect for family gatherings or relaxing evenings. The home includes newer dual-pane windows and a newer A/C system for year-round comfort. Upstairs, you’ll find three additional bedrooms, including a spacious master bedroom with new paint, new laminate flooring and a private bath. The large backyard with covered patio and fruit trees offers endless possibilities for entertaining, gardening, or creating your dream outdoor retreat. An attached two-car garage provides added convenience and storage. Located near university of San Bernardino, schools, shopping, parks, and with easy freeway access, this home is a fantastic opportunity for comfortable family living. Don’t miss the opportunity to make 4278 Bronson Street your new home!
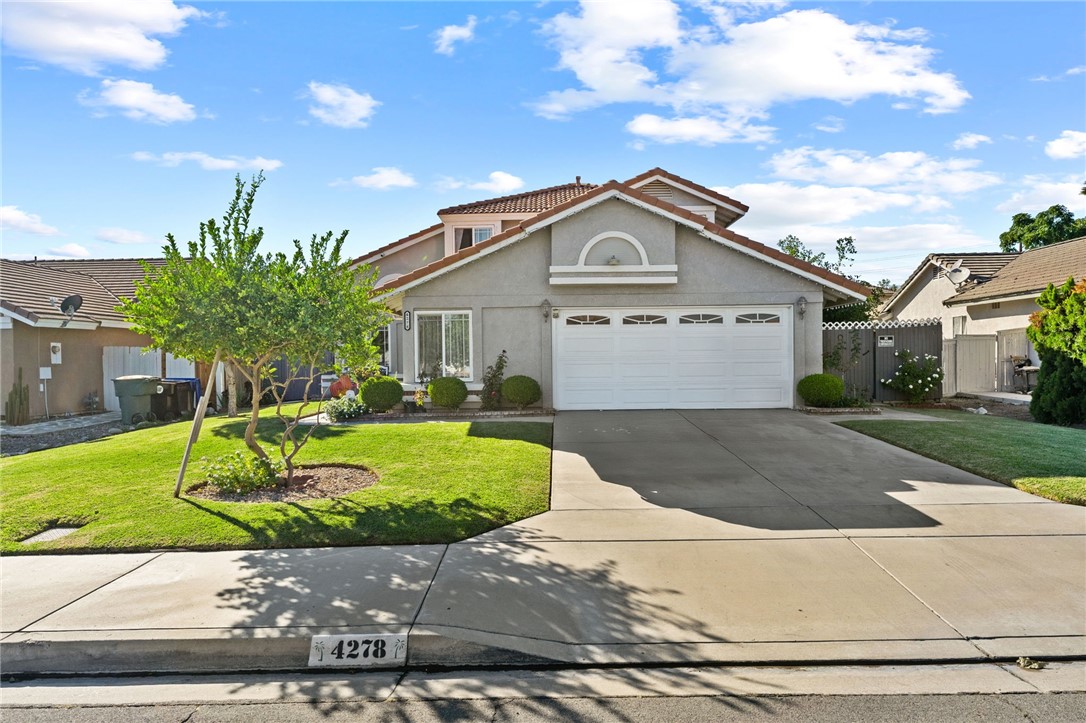
Ontario, CA 91764
1047
sqft2
Baths3
Beds Welcome to 1148 E Raymond St! This charming 3-bedroom, 1.5-bath home offers 1,047 sq. ft. of living space on a spacious 6,370 sq. ft. lot. The home features wood-tile flooring throughout, tile in the bathrooms, and carpeted bedrooms for added comfort. Additional highlights include dual-pane windows and a water softener system. Lovingly cared for by the same family for over 45 years, this home is ready for its next chapter. With a little TLC, it can easily be brought back to its former glory — a place once filled with laughter, gatherings, and cherished memories. A wonderful opportunity to create your own story in a home that’s been part of so many.
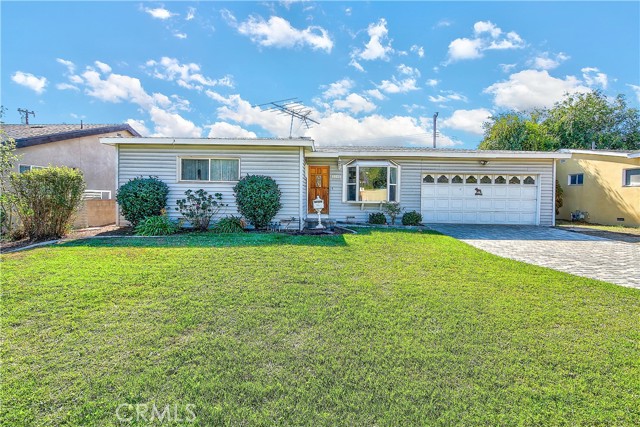
Page 0 of 0

