favorites
Form submitted successfully!
You are missing required fields.
Dynamic Error Description
There was an error processing this form.
Winchester, CA 92596
$559,990
1352
sqft2
Baths3
Beds NEW CONSTRUCTION with NO HOA in WINCHESTER... This 1,352 square foot single-story beauty with a California Ranch facade. The floor plan places each bedroom in its own private area of the home with the primary bedroom having a nice size walk-in closet and dual sinks in the ensuite bath. The island kitchen has a walk-in pantry, granite countertops, Crisp White shaker style cabinetry and built-in stainless steel appliances with solid surface flooring throughout the main living areas and carpet in the bedrooms and closets. There is a direct access 2-car attached garage and front yard landscaping on irrigation. This home also has Smart Home technology throughout. We anticipate the home will be move-in ready in October this year and we can't wait to welcome your clients home. * HUGE SAVINGS!! Our Solar is "No Additional Cost to Your Buyer" it Included in the Price of the Home *
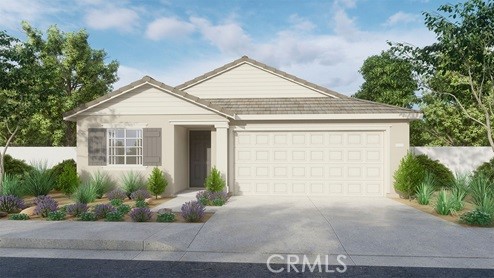
Harbor City, CA 90710
1770
sqft4
Baths4
Beds This beautiful south-facing end-unit townhouse is maintained in accordance with the best standards. It is a great opportunity to live closing to Machado Lake Area/Ken Malloy Harbor Regional Park. This fantastic three-level, 4 bedroom, 4 full bathroom townhouse has ample living space of 1,770 sqft. You can easily access 2 parking spaces from the south side aisle to the first floor/main entrance level. There is one bedroom useful for as an office space on the same level. On the second floor, you are greeted by an open living room featuring gas/wood fireplace as well as an abundance of natural light for a cozy space for entertainment. The kitchen features granite counter tops, beautifully maintained cabinetry, stainless steel appliances, recessed lighting, and plenty of storage space. The open floor plan offers many clear views that highlight the spaciousness of the unit. On the third floor, the master bedroom is larger and has a luxurious design including features of a private bathroom with 2-sink counter top, large walk-in closet. And you can see a spectacular view from the city lights of Harbor City to PV with the balconies wrapped around the unit. Don’t let this opportunity pass you by.
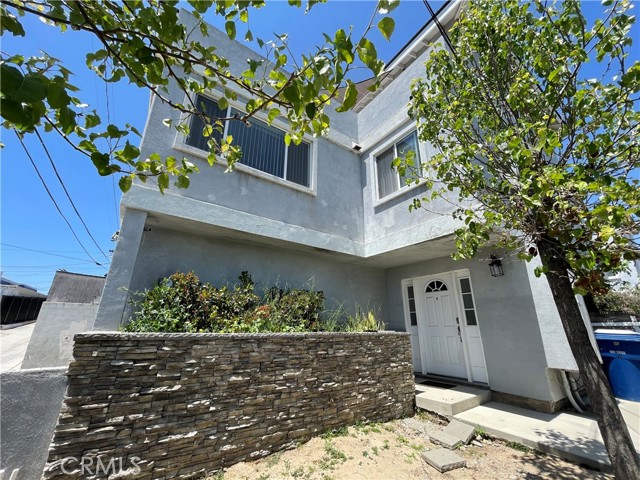
Palm Springs, CA 92262
1612
sqft2
Baths3
Beds Welcome to Palm Springs! This inviting single-family residence offers 3 bedrooms, 2 bathrooms, and a flex room across 1,612 sq. ft. of comfortable living space. The home features an open floor plan connecting the kitchen, dining, and living areas, creating a bright and spacious layout that’s perfect for everyday living and entertaining. Situated on a generous 7,840 sq. ft. lot with no neighbors in front, this property provides privacy and a serene setting. Additional highlights include a two-car garage and no HOA, offering flexibility and convenience. Experience the best of Palm Springs living—schedule your showing today and see all this home has to offer!
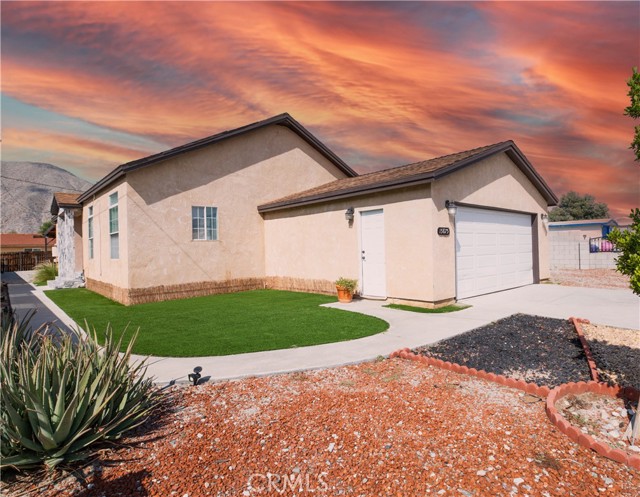
West Hills, CA 91307
1448
sqft2
Baths3
Beds UPDATED WEST HILLS HOME - CONNECTS TO EL CAMINO, WELBY WAY AND HALE CHARTER - This updated 3-bedroom, 2-bathroom home offers a spacious layout with a family room, living room, and dining room. Enjoy a cozy brick fireplace in the living room and ceiling fans throughout for added comfort. The kitchen and both bathrooms have been recently updated with modern finishes. Laminate flooring run throughout the home. Dual-pane windows and doors improve energy efficiency. A long driveway provides plenty of parking space, with potential for RV parking. Step outside to a covered patio, perfect for relaxing or entertaining. The home also includes a 2-car garage and connects to EL Camino Charter, Welby Way elementary and Hale Charter Jr High. Conveniently near the Warner Center shopping center, restaurants, Metro Bus, and the 101 freeway. Check out this great home today!
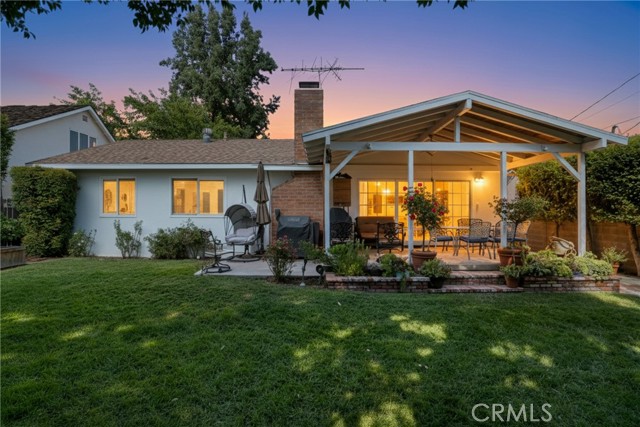
Lake Arrowhead, CA 92352
0
sqft0
Baths0
Beds Meadow Bay Multiple 5 presents a rare opportunity to secure your own slip in one of Lake Arrowhead’s most desirable bays. Offering convenient parking along North Bay Road, easy access through ALA Gate #35 or #36, and an ALA restroom just steps away, this location makes lake days effortless. The multiple dock is gated for security, and the slip includes a private dock box for all your lake day essentials. Whether it’s a morning cruise or a full day on the water, this slip offers an easy and seamless way to enjoy the Lake Arrowhead lifestyle.
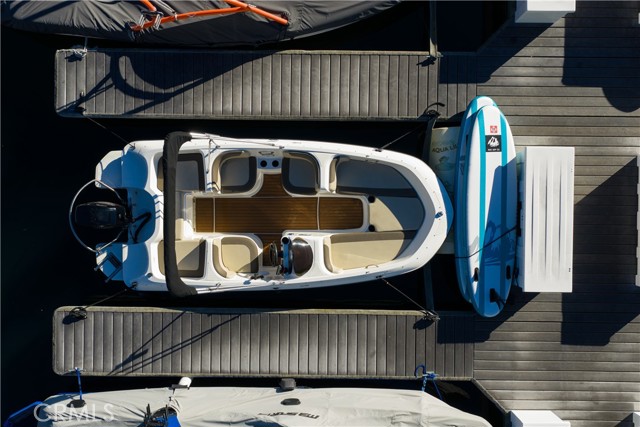
Santa Monica, CA 90404
1090
sqft2
Baths2
Beds Set within a gated boutique building just moments from the best of Santa Monica, this thoughtfully designed corner-unit 2 bed, 2 bath home blends contemporary comfort with coastal ease. The open-concept living and dining areas creates an airy, inviting flow that continues into the kitchen outfitted with premium Viking and Bosch appliances. The true gem of this residence is its expansive private yard, a rare wraparound outdoor retreat with mature hedges and lush grass offering ample space for a children's play area, generous dog run, or simply a serene spot to soak up the south-facing sun. Both bedrooms open directly to this tranquil green space, including a primary suite with generous closet storage and a private bath. Additional highlights include in-unit laundry, secure side-by-side parking with extra storage in the gated garage, and an enviable location near Montana Avenue cafe's, world-class dining, and the iconic Santa Monica coastline. HOA dues of $580 cover trash, community utilities, landscaping, and gas. Also listed for Lease @ $5,999
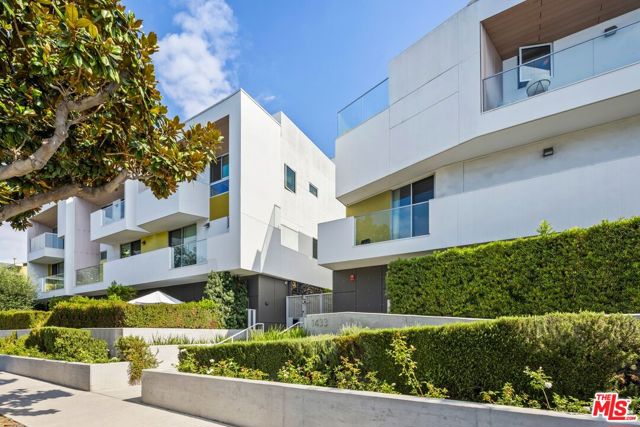
Van Nuys, CA 91406
1507
sqft2
Baths3
Beds Welcome to the ultimate turnkey experience! This stunning, fully-gated modern home on a sprawling corner lot in Van Nuys offers unparalleled privacy and function perfect for a first-time buyer or growing family. Step into a bright, open-concept layout where the fully remodeled kitchen is the show-stopping heart of the home. It features a gleaming quartz waterfall island, top-of-the-line stainless steel appliances, and custom cabinetry with smart built-in USB/outlets making entertaining effortless. A formal dining area flows seamlessly from the kitchen. The versatile floor plan boasts a spacious primary suite with a luxurious en suite bath, plus two additional, well-sized bedrooms. Both bathrooms have been completely renovated for a spa-like feel. Enjoy a clean, contemporary aesthetic with new waterproof vinyl flooring, recessed lighting, and modern fans throughout. This home adapts to your life. A versatile bonus room can easily serve as a studio, playroom or fourth bedroom, complemented by a dedicated home office for remote work. The expansive, private backyard is a tranquil canvas with mature trees, ideal for al fresco dining under thoughtful dusk-to-dawn lighting. Multiple lounge areas throughout the front and back yard for maximum potential of this expansive corner lot. Every major system has been updated for comfort and efficiency: newer central HVAC (w/ Nest), a new 200-AMP electrical panel, updated plumbing, newer shingle roof, and double-pane tinted windows. Instant curb appeal is provided by the freshly painted exterior, newly paved driveway, and modern garage door. The garage is already updated with new drywall, paint, sensor lights, and an epoxy floor, making it perfectly poised for an easy ADU conversion. With the new 200 amp electrical panel and plumbing in place, you can quickly unlock potential rental income or create a private guesthouse. Parking is plentiful with a fully-gated driveway. Don't miss this opportunity to own a completely renovated Van Nuys gem!
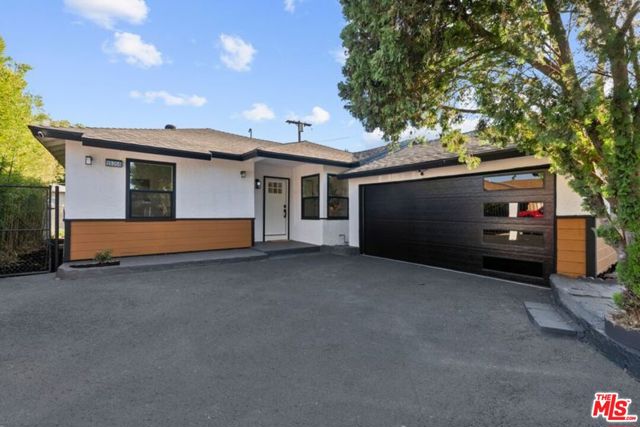
Redondo Beach, CA 90278
2595
sqft3
Baths4
Beds Located in one of Redondo Beach’s most desirable neighborhoods, this front-unit contemporary townhome offers abundant natural light, thoughtful design, and exceptional indoor-outdoor living. Upon entry, you’re welcomed into a bright foyer, where a sunken formal living room greets you with vaulted ceilings and an abundance of natural light. Currently utilized as a home office, this space offers the perfect setting for a formal sitting area or creative workspace. The first level hosts three generously sized bedrooms and a remodeled full bathroom with dual sinks and a glass-enclosed shower and tub. This level also provides direct access to the three-car attached garage, offering ample storage, as well as a laundry room with built-in cabinetry for added functionality. Ascending to the upper level, you’re immediately met with vaulted ceilings, abundant sunlight, and a spacious open-concept layout ideal for everyday living and entertaining. The living room with fireplace flows seamlessly onto a large front terrace, extending the living space outdoors, overlooking expansive mountain views. The updated kitchen showcases quartz countertops, a center island with waterfall edge, stainless steel appliances, and ample cabinetry. Adjacent to the kitchen, a second outdoor terrace offers the perfect spot for a BBQ or casual dining with its convenient proximity to the kitchen. A powder room on this level serves guests comfortably. Also found on the upper level, the primary suite is positioned for ultimate privacy. Oversized in scale, it features a fireplace, dual walk-in closets, and a private terrace. The ensuite bathroom includes dual sinks, a soaking tub, ample cabinetry, and a glass-enclosed shower. Additional highlights include spacious three-car garage, and coveted location within the award-winning Redondo Beach Unified School District, including Jefferson Elementary (buyer to verify). Blending contemporary design, bright and airy spaces, and unmatched scale, 1908 Belmont Lane #A captures the ideal balance of comfort, convenience, and California coastal charm.
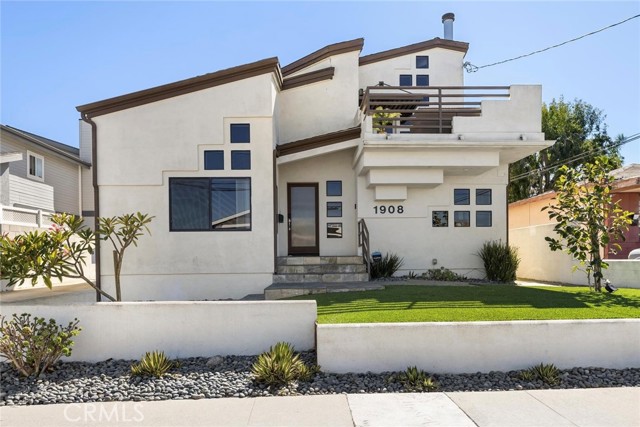
Danville, CA 94526
955
sqft1
Baths1
Beds The Nova is a premier 55+ age-restricted community perfectly situated for those seeking the ultimate blend of luxury and carefree living. Boasting a sleek and modern design, The Nova offers residents the luxury of walking to shops and dining hot spots in downtown Danville, as well as nearby parks and trails. Residents can indulge in a range of upscale amenities, including a sophisticated bar/lounge area, a cozy library for quiet relaxation, and an elevated indoor-outdoor amenity bridge. Created by local developer Diamond Construction, with award-winning architect Form4. Interiors designed with LMK Interior Design feature spaces that feel both warm and elevated. For active adults who want a vibrant and engaging community without compromising on the classic, enduring elegance of luxurious living, The Nova awaits. 1, 2 & 3 Bedroom homes available from 898 to 1,917 sqft. Seller reserves the right to make changes. Sqft. footage areas and Construction Completion are approximate. Pictures are representative only, not actual units.
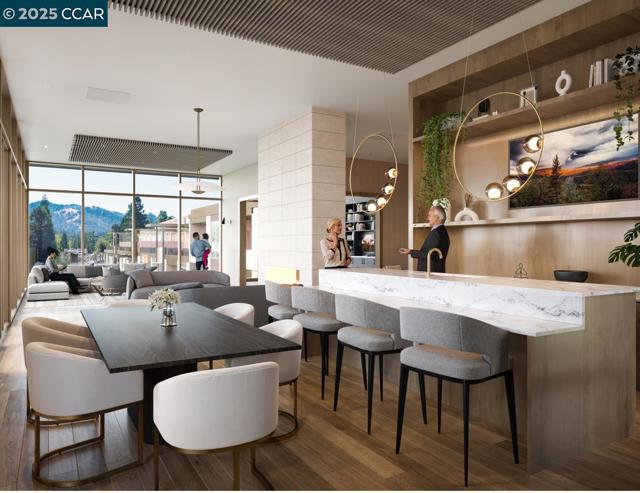
Page 0 of 0

