favorites
Form submitted successfully!
You are missing required fields.
Dynamic Error Description
There was an error processing this form.
Santa Monica, CA 90404
$525,000
720
sqft1
Baths1
Beds Why pay rent when you can own this one bedroom starter condo in the heart of Santa Monica's creative office district? There's lots of vintage charm in this 720 square foot corner unit, from the hardwood floors in the living area and bedroom to the classic tile in the bathroom and kitchen to the open, landscaped courtyard where neighbors exchange pleasantries and look out for each other. Step inside to find a thoughtfully designed living space with ample natural light, creating a cozy yet open atmosphere that flows into a compact but efficient kitchen. Newer double-paned windows have been installed throughout the condo. Community laundry room. Pets are allowed and the HOA dues are modest.1518 Yale is adjacent to Water Garden, Colorado Center and other office complexes used by tenants such as Oracle and Hulu and close to the public park at Colorado Center featuring two tennis courts, a basketball court, playground, fitness club and restaurant. Bergamot Arts Center and the Metro Expo stop are also nearby. Convenient freeway access. The condo comes with one parking space and a storage locker in a two car enclosed garage at the rear of the building. Street parking permits for owners and guests are available from the City of Santa Monica. Please note some photos are virtually staged with furniture as the unit is vacant. Easy to show, so don't miss the chance to call this delightful condo your own.
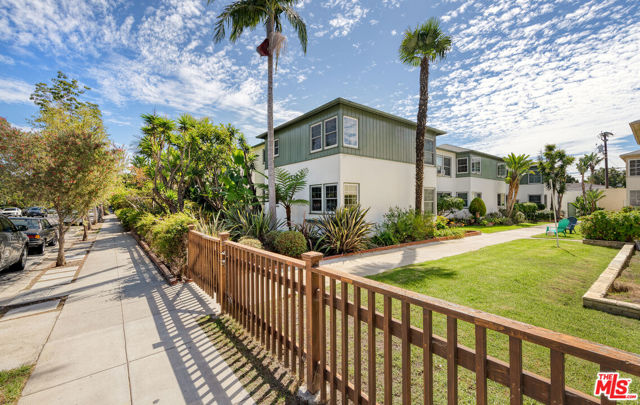
Mission Viejo, CA 92691
1470
sqft2
Baths3
Beds Tucked away on a quiet cul-de-sac, this charming 3-bedroom, 2-bathroom home offers a rare setting with no homes behind and direct access to a large open space and park. Enjoy serene park views from your backyard, complete with a gate that opens directly to the greenbelt. The home features a desirable single-level layout with a cozy living room fireplace, a 2-car garage, and a generously sized backyard perfect for relaxing or entertaining. While much of the home retains its original finishes, it offers great bones with key updates already completed including a newer AC, furnace, and ducting installed just 2 years ago. Ideally located near Castille Park and Elementary School, and just minutes from shopping, dining, and local conveniences, this property offers comfort, potential, and a peaceful setting that’s hard to find!
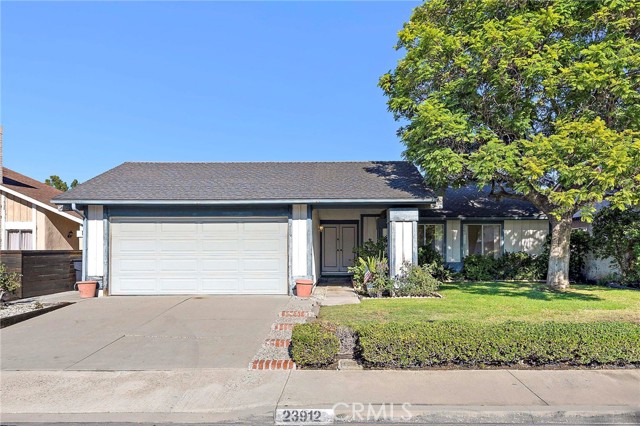
Los Angeles, CA 90024
1410
sqft2
Baths2
Beds Welcome to this luxurious 2-bedroom, 2-bath residence, exquisitely redesigned and located in the heart of the Wilshire Corridor. Capturing the essence of modern luxury living, this front-facing home offers breathtaking city and mountain views, enjoy stunning sunsets from the living room and the glittering city lights at night. The open-concept floor plan is ideal for entertaining, featuring a newly renovated designer kitchen with quartz countertops, stainless-steel appliances, custom cabinetry, recessed lighting, and new flooring throughout. Additional highlights include high ceilings, floor-to-ceiling windows framing the panoramic vistas, and an in-unit washer and dryer for added convenience. Two spacious bedrooms and two beautifully updated baths provide exceptional comfort and style. Situated in The Churchill, one of the Wilshire Corridor's premier full-service buildings, residents enjoy 24-hour valet and concierge, controlled access, a resort-style pool, fitness center, lounge, recreation room, and on-site management. HOA dues include all utilities and basic cable. Conveniently located near UCLA, Westwood, Century City, and Beverly Hills.
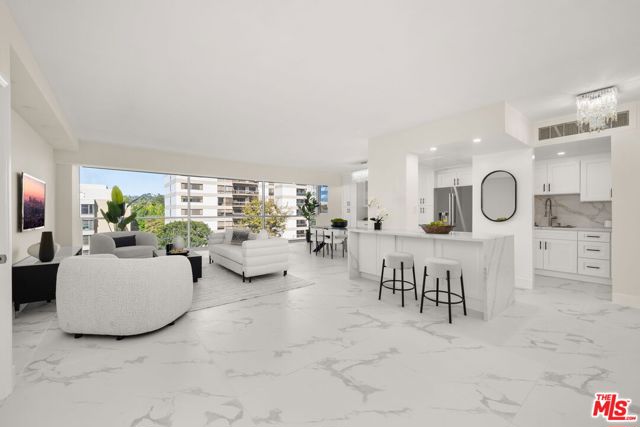
Montebello, CA 90640
3021
sqft6
Baths5
Beds **180 DEGREES OF UNOBSTRUCTED VIEWS FROM ALMOST EVERY ROOM**Step into refined luxury at this stunning residence in the exclusive Metro Heights Viewpoint community, masterfully crafted by Toll Brothers—America’s premier luxury homebuilder. Nestled in Montebello’s serene hills, this architectural masterpiece offers sophisticated living with breathtaking views and a lifestyle of distinction. Spanning 3,021 sq ft across three stories, the home features 5 spacious bedrooms, 6 luxurious bathrooms, an expansive gathering room with a balcony, walk-in closets, and an open-concept kitchen—perfect for both grand entertaining and intimate retreats. The first floor seamlessly blends the gourmet kitchen with a fireplace-warmed living room, a versatile bedroom with an en-suite bath, and a two-car garage for convenience. On the second floor, the master bedroom boasts a spa-inspired bathroom, while a Jr. Master bedroom with its own bath sits across from a spacious laundry room. The third floor offers a gathering room opening to a private balcony—ideal for savoring majestic million dollar views—plus another bedroom with an en-suite bath. Since 1967, Toll Brothers, a Fortune 500 icon, has ensured quality and upscale living, with meticulous craftsmanship evident in every detail. Metro Heights provides resort-style amenities, including a gated entrance, a recreation center with pools, cabanas, and a fitness facility, plus a poolside outdoor kitchen, fire-lit hearths, scenic trails, pocket parks, and a public park—all designed for effortless elegance. Just minutes from Downtown Los Angeles, the Shops at Montebello, and Montebello Town Square, this location balances urban access with a tranquil retreat, with dining and shopping within walking distance. Don’t miss the chance to own a Toll Brothers legacy home in one of Montebello’s most coveted communities.
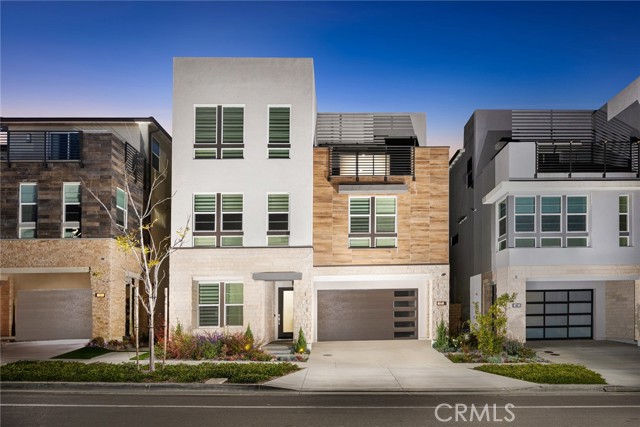
Beverly Hills, CA 90210
19474
sqft15
Baths7
Beds A triumph of design, craftsmanship, and grandeur, 804 N. Elm Drive is an extraordinary approx. 20,000-square-foot Italian-style limestone villa nestled in the heart of the prime Beverly Hills Flats. Created by a powerhouse team of Los Angeles design icons - architect Richard Landry, builder John Finton, interior designer Joan Behnke, and landscape designer Christine London -this 7-bedroom, 15-bathroom estate was the recipient of Robb Report's Ultimate Home Award and stands as a true modern classic. Completed in 2011, the home is crafted entirely from hand-carved Dijon limestone, with a west-facing facade that fuses classical Italian elegance with Art Deco sophistication. The interiors are a symphony of curated detail, from a soaring foyer with a 7-foot bronze chandelier and Dale Chihuly glass sculptures, to panel-lined corridors illuminated by silk runners and vintage light fixtures. Every space has been designed for both intimate living and large-scale entertaining. The grand living room features custom architectural details and opens seamlessly to a stone-paved loggia through accordion doors, allowing for effortless indoor-outdoor flow. A 1,000-gallon saltwater aquarium, a two-story groin-vaulted gallery terrace, and a theater with a hand-crafted mahogany ceiling enrich the estate's immersive ambiance. The formal dining room overlooks the front garden and features custom millwork and bespoke lighting. The kitchen, designed to accommodate multiple preparation areas, is equipped with a stainless-steel barrel-vaulted ceiling, kosher Italian granite countertops, and hand-built mahogany cabinetry. A spacious breakfast room opens to the garden, pool, and water features, emphasizing the home's seamless connection between indoor comfort and outdoor beauty. The primary suite is a private sanctuary with vaulted ceilings, French doors to a trellised terrace, dual master baths, and a flexible sitting area that can be closed off with a large pocket door. One primary bathroom features a scalloped ceiling, custom mosaic floors, and a glowing skylight, while the second primary bathroom is clad in rich wood and Italian marble with bespoke bronze fixtures. Below ground, the lower level includes a nautically inspired game room, a full spa with an Endless pool, hot tub, steam room, massage area, and a professional-grade home theater. These amenities provide space for both recreation and relaxation, all finished to the highest standards. The exterior continues the home's architectural brilliance with a limestone rear facade enhanced by classic columns, arched openings, and carved roof details. The landscaping reflects a Northern Italian palette, transitioning from formal clipped boxwood and citrus trees at the front to lush, informal plantings and potted greenery surrounding the pool and entertaining areas in the rear. A pergola with a partial outdoor kitchen and grill completes the backyard retreat. A separate stone-clad guest pavilion offers privacy and rustic charm, positioned as a counterpoint to the elegance of the main residence. 804 N. Elm Drive is a rare achievement in architectural vision, blending classical European inspiration with California luxury living in one of Beverly Hills' most coveted locations.
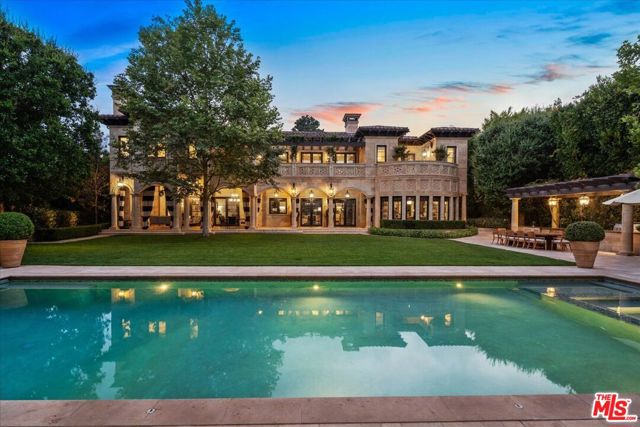
Pacific Palisades, CA 90272
7712
sqft7
Baths5
Beds The Ultimate in California Lifestyle. Exceptional Modern Jewel in the heart of prime Pacific Palisades Riviera. Recently built by Tyler Construction using the highest quality materials, executed to a standard that is on par with world class museums. Wood, steel, stone come together in a warm and timeless design. Interiors by James Magni and architecture by Russell Shubin. Over 7,700sqft of impeccable detail. Elements include: floating walnut staircase, limestone throughout and slatted Afromosia wood. 5 bedrooms, 7 baths. Primary suite is a world apart. Screening room with full bar. Incredible Gourmet kitchen adjacent to vast great room walls of glass open to infinity edge pool and beyond. Detached gym/guest suite with en suite, kitchenette and separate entrance. A rare offering. Shown only to prequalified buyers.
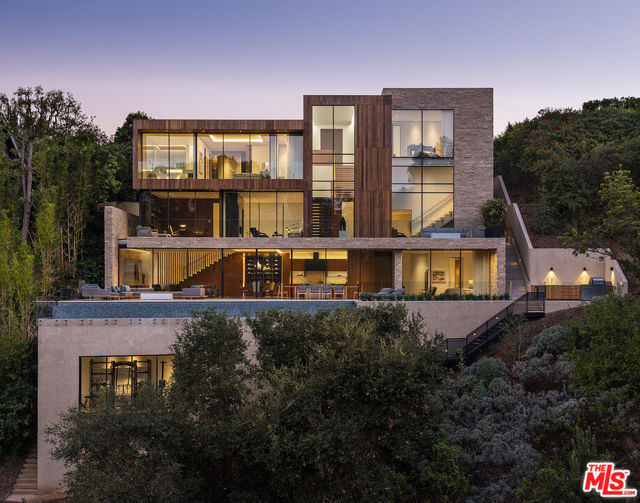
Valencia, CA 91354
3838
sqft4
Baths4
Beds This expansive two-story home offers plenty of space with a total of 4 bedrooms with one of the bedrooms located downstairs with its own private bathroom. The first floor also offers flex space. The rest of the first floor features an open layout from the modern kitchen that offers white cabinetry throughout, massive walk in pantry. The family room opens to a covered California Room ideal for indoor-outdoor living. The second floor hosts a laundry room along with three more bedrooms and a bonus room. The luxe owner's suite has a large walk in closet.
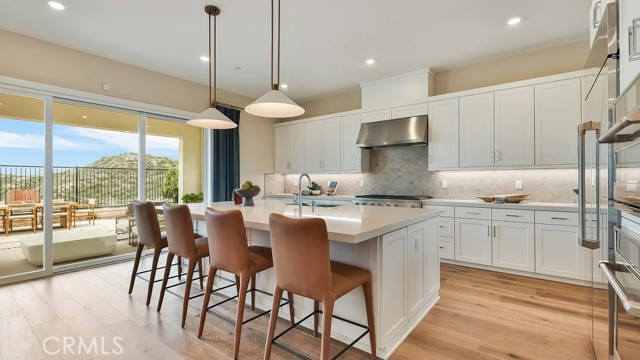
Newbury Park, CA 91320
2006
sqft3
Baths4
Beds Bright, Remodeled Retreat with VAULTED Ceilings, PAID-OFF Solar, and a LUSH Backyard Oasis in Newbury Park! Tucked on a quiet, peaceful Cul-De-Sac in in Newbury Park, this 4-bedroom, 3-bathroom home delivers the perfect combination of light-filled interiors, thoughtful upgrades, and a GARDENER'S DREAM yard filled with fruit trees, herbs, and privacy. With full downstairs living space, a NEWLY & beautifully remodeled kitchen, and a spectacular backyard sanctuary, this property is the kind that rarely hits the market.From the moment you arrive, you appreciate the fantastic curb appeal and once inside and you're welcomed by BRIGHT interiors filled with ABUNDANT natural light from myriad large windows and TALL vaulted ceilings. The spacious Living Room is anchored by a handsome floor-to-ceiling brick gas fireplace and enjoys large plantation-shuttered windows framing front yard views.The backyard-facing Kitchen is a SHOWSTOPPER--newly/completely remodeled to feature STUNNING book-matched QUARTZITE countertops, upgraded custom cabinetry, and designer stainless-steel appliances including a 5-burner LG gas range. A farmhouse sink rests beneath a garden window with backyard views, while two food-prep zones--including a mobile butcher-block-topped island--make this kitchen as functional as it is gorgeous. The adjacent Dining Room is filled with light and charm, enjoying direct access to the backyard through PELLA sliding glass doors and offering an ideal setting for both formal gatherings and casual dinners.The downstairs bedroom is bright and spacious, complete with wood-like flooring, tall windows with plantation shutters, and a long closet--ideal for multigenerational living, guests, or a home office setup. The downstairs full bath includes an upgraded vanity and tile-walled tub/shower. Laundry is conveniently located in an individual room INSIDE with ceramic tile flooring, built-in cabinetry, and direct access to the garage.Upstairs, you'll find a bright landing area with built-in linen/storage cabinetry and more of the gorgeous wood-like flooring that flows throughout the home. Two generously sized secondary bedrooms offer large Milgard windows with plantation shutters, long closets, and warm natural light. The upstairs hall bathroom has been tastefully remodeled with striking blue & white marble flooring, a refreshed vanity, and tub/shower combo.The Primary Bedroom is a serene retreat tucked at the rear of the home, offering peaceful views of the backyard and featuring TWO walk-in closets, wood-like flooring, and large windows that frame the garden below. The en-suite bathroom includes a granite-topped dual-sink vanity, soaking tub with mosaic tile accents, and a separate shower with matching glass-mosaic trims.But the true crown jewel is the Backyard Oasis--a PRIVATE, lush paradise that showcases an incredible salt-water above-ground jetted SALT water above-ground Jacuzzi, a sprawling covered concrete patio, wide grass lawns, and an impressive variety of mature fruit trees and edible plants. Enjoy homegrown macadamia nuts, TWO varieties of apple, Meyer lemon, persimmon, pomegranate, grapevines, and even a chef's herb garden with rosemary, thyme, lavender, and a bay tree! There's ample space to relax, entertain, garden, or simply savor the tranquility of your own backyard orchard.With an owned & FULLY PAID-OFF Solar system, enjoy LOW electricity bills year-round!All this is set in a quiet Newbury Park enclave just minutes from world-class hiking and biking trails--including Satwiwa Reserve with 9-mile trail access to the beach--near a FANTASTIC Albertsons, local dining, shopping, and award-winning Conejo Valley Unified Schools. Horse enthusiasts will love the proximity to a full equestrian ranch just 4 miles away.This is your opportunity to own a turn-key, energy-efficient, and REMODELED gem with an enchanting backyard that feels like a hidden sanctuary--come see all the magic!
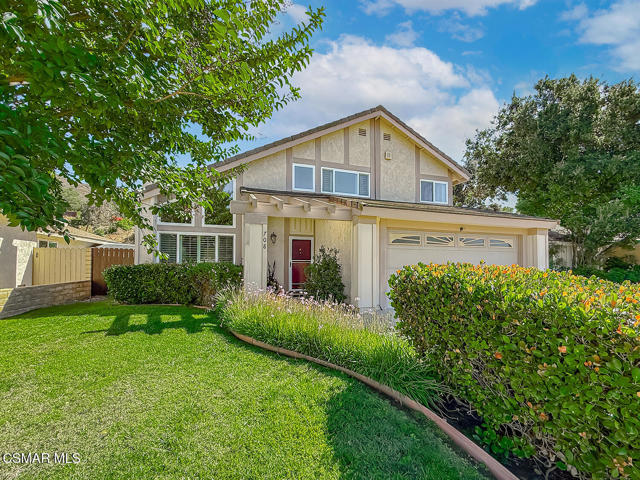
San Jose, CA 95118
1318
sqft2
Baths2
Beds Welcome to 5693 Seifert Avenue, perfectly nestled in the highly sought-after Peppertree community! This stunning townhome offers 2 beds, 1.5 baths, and approx. 1,318 sq. ft. of thoughtfully designed living space. Step inside to discover a bright and inviting living room featuring vaulted ceilings, a cozy fireplace, and abundant natural light streaming through expansive picture windows. The open-concept layout seamlessly connects the living area to the dining space and kitchen - ideal for both everyday living and entertaining. The kitchen includes freshly painted cabinetry, stainless steel appliances, and a charming breakfast nook. The spacious primary suite features new flooring, a modern vanity, and a sliding glass door leading to a private patio, offering a peaceful retreat. A second bedroom is conveniently located on the ground floor, while the upstairs loft / family room provides a versatile space for work or relaxation. Additional highlights include an attached side-by-side two-car garage and access to a well-maintained community with lush landscaping, pool, BBQ area, and clubhouse. Enjoy a prime location close to shopping, dining, major commute routes, schools, and leading tech companies. Dont miss your chance to experience the best of Peppertree living!
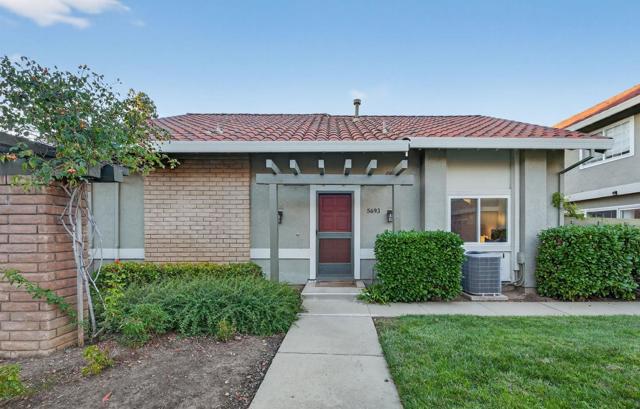
Page 0 of 0

