favorites
Form submitted successfully!
You are missing required fields.
Dynamic Error Description
There was an error processing this form.
San Diego, CA 92110
$779,900
1362
sqft2
Baths3
Beds Enjoy stunning harbor and airport views from the living room, dining area, and private balcony! This spacious and inviting 2 bed, 2 bath home with a separate office offers 1,362 sq ft of comfortable living, featuring granite counters, tile flooring, a cozy fireplace, indoor laundry, and a large soaking tub in the primary suite. You'll also love the 2 assigned parking spots in a secure gated garage—a rare perk in this area. Set in a charming gated community just a short stroll to India Street’s top restaurants, coffee shops, and boutiques. Minutes to downtown, Little Italy, and the waterfront—perfect for those who love vibrant city living with a peaceful retreat. A rare find in Mission Hills—don’t miss it!
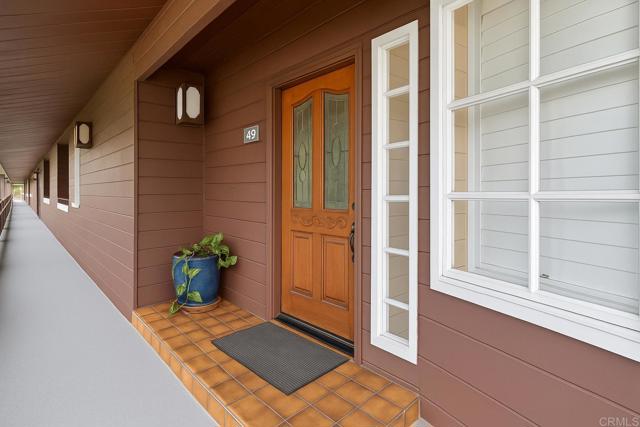
Rancho Cucamonga, CA 91701
2581
sqft3
Baths3
Beds Located on a quiet cul-de-sac in the desirable Silver Ridge Community, this stunning single-story pool home built by Manning Homes in 2021 blends modern comfort with timeless style. Featuring 3 bedrooms, 2.75 bathrooms, and 2,581 sq. ft. of living space, the open layout includes a great room with recessed lighting, plantation shutters, and a cozy fireplace that opens to the backyard retreat. The kitchen showcases Avanza quartz countertops, Grey Tile backsplash, pendant lighting, and stainless-steel KitchenAid appliances including a built-in refrigerator and double oven. The primary suite offers a walk-in closet with custom built-ins and a spa-like bath with soaking tub, dual sinks, and separate shower. Additional highlights include luxury vinyl plank flooring, Granitex epoxy garage flooring, central A/C and heating, double-pane windows, tankless water heater, motion sensor hot water, 13 paid solar panels, and a water softener system. The beautifully landscaped backyard features a Pebble Tec saltwater heated pool and spa with waterfalls, perfect for entertaining. Located in the highly rated Alta Loma School District and Chaffey Joint Union High School District—assigned schools include Deer Canyon Elementary (7/10), Vineyard Junior High (8/10), and Los Osos High School (9/10), one of the most sought-after schools in the area. Conveniently near parks, shopping, dining, and easy 210 Freeway access.
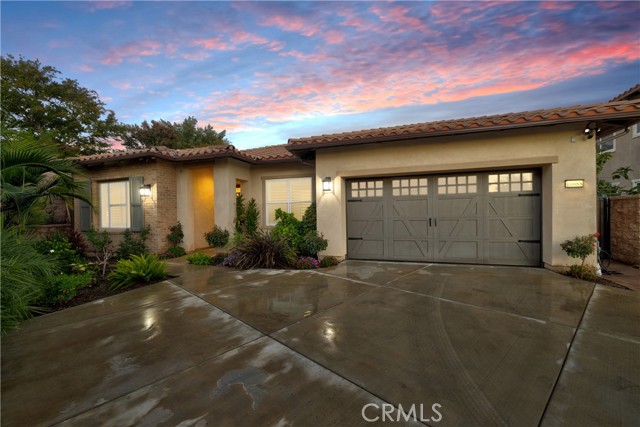
Walnut Creek, CA 94595
1367
sqft2
Baths2
Beds Discover a welcoming retreat in the heart of the Rossmoor 55+ community at 900 Terra California Dr, Unit 2. This desirable corner, lower-level Sierra model offers both comfort and convenience, with just 6 wide steps to the front door. The home features elegant granite countertops, stylish maple cabinets, and durable luxury vinyl plank (LVP) flooring, making maintenance a breeze. The cozy wood-burning fireplace in the living room will add warmth for the holiday season right around the corner. Enjoy the outdoors with ease as the kitchen opens to a back patio, leading to a lush common grass area just steps away from the golf course. With swimming pools, tennis courses, bocce ball, fitness centers, dog park, theater and over 200 clubs and organizations, you'll never run out of something new to explore. This charming unit is more than just a place to live; it's a gateway to an enriched lifestyle. Embrace the vibrant community and enjoy all that Rossmoor has to offer.
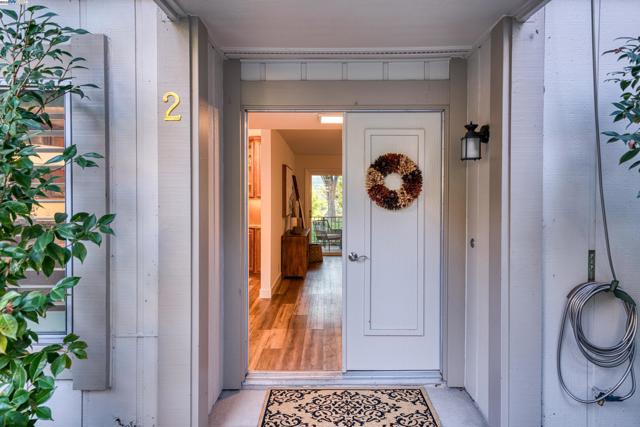
Stockton, CA 95219
3522
sqft3
Baths5
Beds Honored with an Architectural Magazine Design Award, this waterfront residence is 1 of only 46 homes in the county offering the rare privilege of a private levee backyard with no public access. Designed for both elegance and efficiency, the home showcases photovoltaic solar panels that virtually eliminate electricity costs, underfloor heating beneath oversized marble tiles, & a state-of-the-art “Cool Roof.” Step outside into Mediterranean-inspired gardens enhanced by pecan, apricot, & citrus trees. Expansive stamped concrete patios with Eisen glass wind protection create year-round outdoor living. A solar-heated pool with fountains flows beneath the living room + a hot tub retreat, steam room, & infrared sauna. An open-air fire pit & covered boat dock extend the lifestyle directly to the Delta waterways. Watch the sunset from the dock, enjoy a twilight cruise & the frequent visits from herons, egrets, geese, pelicans, otters, and turtles add a serene, ever-changing natural backdrop.
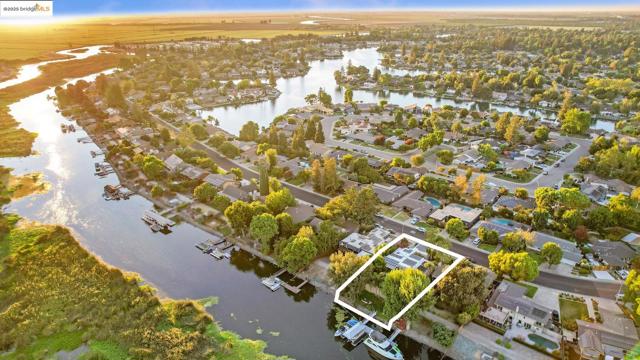
Palm Desert, CA 92211
3258
sqft4
Baths3
Beds This is a must-see.Private secured entry walk-way lead to double doors and a welcoming foyer.This open floorplan with front door and all interior doors 8 feet highCeilings are coffered and 10 to 13 feet high.All furniture and appliances are top-of-the-line.Kitchen is remodeled with stainless appliances, double ovens and slab granite counter tops.Family room off of kitchen with wet bar.Formal dining room and living room with floor to ceiling marble fireplace.Large master suite with walk-in closet.2 other guest suites with full baths.Separate private office and a den overlooking a dream patio with relaxing pool, spa, built-in BBQ, fire pit, decorative lighting and an awning the width of the patio.New A C, 3 car garage, the best in SOLAR and everything else you could want for.
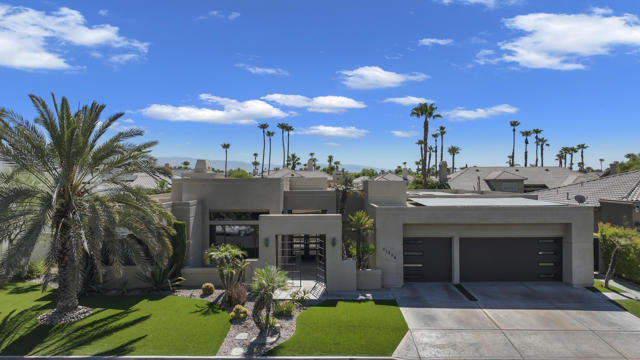
Rancho Mirage, CA 92270
7601
sqft6
Baths4
Beds Welcome to 3 Coronado, a custom-built Mediterranean estate offering the perfect balance of elegance, space, versatility, and luxe amenities. Conveniently located in the exclusive enclave of Coronado Rancho Mirage, just one mile from Eisenhower Medical Center, restaurants, and shopping, this completely walled and gated compound embraces upscale desert living at its finest. Situated on one fully landscaped acre, 3 Coronado serves up 7,600 square feet of living space with a total 4 bedrooms, 5.5 baths, and 8-car garage parking between the main and guest houses. Throughout, you'll appreciate the elevated craftsmanship and upgrades, including travertine tile, cedar-lined closets in all en-suites, solid core doors, wood shutters, Hunter Douglas remote shades, integrated speaker system, and an abundant use of marble and granite. Enter the property through the first rotunda to find an awe-inspiring serene oasis where water features, mature vegetation, and pristine architecture captivate the senses. In the distance, a breathtaking second rotunda transports visitors into the elegant main home which is designed for entertaining and relaxed family gatherings. Proceed to find a massive great room complete with dramatic coffered ceiling, gallery walls, and the first of four fireplaces. The dedicated bar area includes sink, refrigerator, wine cooler, dishwasher, and Sub-Zero ice maker. The formal dining room connects conveniently to the butler's pantry with sink, dishwasher, microwave, and easy access to the wine cellar. The jaw-dropping chef's kitchen features Wolf and Sub-Zero appliances and stunning walk-in pantry. Beyond the kitchen's breakfast bar, find a comfortable living room, dining area, laundry, and two beautiful en-suite bedrooms. The spectacular primary bedroom suite is located on the opposite side of the home offering wonderful separation and privacy. It showcases a double-sided fireplace, dramatic granite shower, wet bar, and dual sets of vanities, water closets, and walk-in closets. The main house's 6-car garage offers ample built-in storage and a workstation. The detached one-bedroom guest house has a 2-car garage. Friends and family will enjoy its covered patio, bar area, and en-suite with dual vanities, walk-in shower, and tub. The entire estate is purpose-built for effortless indoor-outdoor living. Fully retractable walls of glass in the great room, two sets of folding panel doors in the formal dining room, and French doors in the primary and guest suites all provide seamless access to a west-facing outdoor desert wonderland. Here you'll discover an oversized lagoon-like walk-in Pebble Tec pool, 24-person spa, second smaller spa, outdoor living room with fireplace, covered dining areas, and outdoor kitchen. In the back of the home, east-facing French doors in the office open to reveal a tranquil patio area, fruit trees, three fountains and pathway. The mixed use of travertine tile, stacked stone, and flagstone outdoors is striking. Other features include: 42-owned solar panels, 6 overhead outdoor patio heaters, newer HVAC and tankless water systems, newer security gate engines, new driveway drainage, freshly painted. HOA of $650/month includes common area landscaping and community gate. You can have it all, including most of the furnishings so bring your toothbrush!
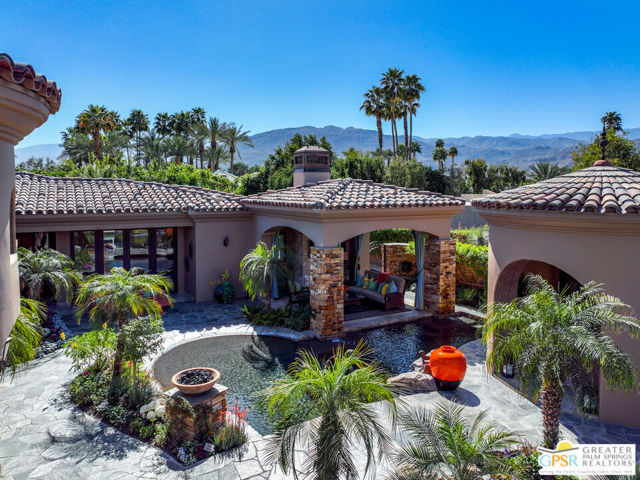
Oceanside, CA 92057
1962
sqft3
Baths4
Beds Located within the lauded Mission Lane community, this detached residence offers 4 bedrooms and 2.5 baths across a 1,962 sft. open floor plan. Designed with the great room concept, the first floor seamlessly connects the kitchen, dining, and living areas—enhanced by high ceilings, abundant natural light, recessed lighting, and louvered shutters throughout. At the heart of the home, the upgraded kitchen features granite countertops, thermofoil cabinetry, stainless steel appliances, and a center island with bar seating. Adjacent to the kitchen, the dining area easily accommodates a full-sized table or can be integrated into the main living space. Step outside to the covered patio, where inlaid pavers extend to a built-in barbecue island and low-maintenance turf - perfect for relaxing or hosting guests. Upstairs, a spacious loft opens to four bedrooms, a full bath, and a conveniently located laundry room. The primary suite impresses with a generous layout, walk-in closet, and an ensuite bath offering dual sinks and a glass-enclosed shower. Additional upgrades include PAID solar (15 panels), an EV charger setup, louvered window shutters throughout, and an attached two-car garage with custom storage cabinets. The Mission Lane community offers robust amenities including a pool, spa, fire pit, parks, playgrounds, and walking trails. From your doorstep, take a scenic 5-mile bike ride or walk along the San Luis Rey River Trail to the beach areas, or explore the nearby retail and dining options. Upgraded and move-in ready, this home presents an outstanding opportunity to own in the coveted Mission Lane community.
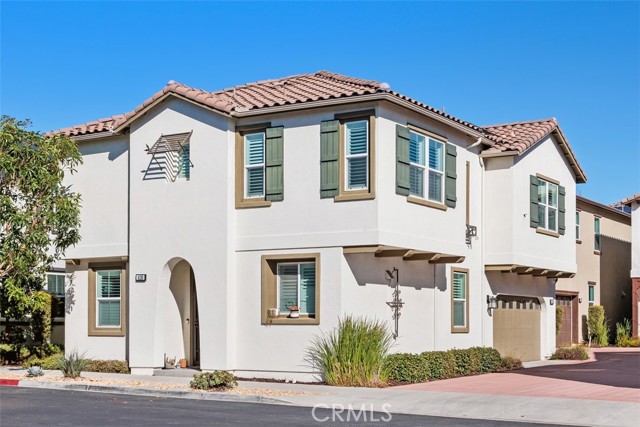
Arcadia, CA 91006
1944
sqft4
Baths4
Beds REDUCED! Move in ready 4 bedroom BIG townhome with downstairs Bed and Bath. LOW RATE AND SOLAR INCLUDED! Welcome to Magnolia by Brookfield Residential - Stylish New Townhomes in Arcadia, CA. Discover a charming new gated community of thoughtfully designed townhomes. Located in the heart of Arcadia, CA, Magnolia offers the perfect blend of modern living and convenience. Home Features: Townhome with an inviting open-concept design, perfect for both everyday living and entertaining. First floor: Features Bedroom and Full Bath with 2-car garage. Second Floor Big Open Kitchen: Showcasing seating, quartz countertops, a stylish tile backsplash, a stainless steel sink, and premium stainless steel appliances with refrigerator. Spacious Living & Dining Great Room, Powder Bath and Covered Deck. The additional 3 Bedrooms are All Upstairs: Convenient Inclusions: Washer/ Dryer and Fridge included. 2-Car Side-by-Side Garage: Provides ample parking and storage. Community Benefits: No Mello Roos Taxes: Estimated Home Completion: September - be one of the first to call Magnolia home! Embrace the opportunity to live in a thoughtfully planned community by a trusted and award-winning builder. Schedule a tour today of Magnolia by Brookfield Residential!
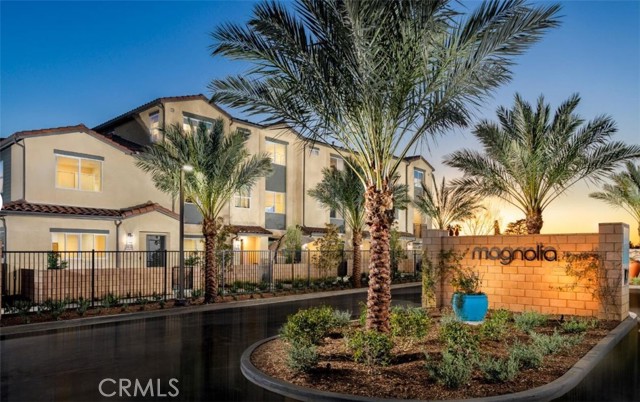
Ventura, CA 93004
2067
sqft3
Baths3
Beds Great opportunity to own a brand new home withing minutes to the beach! Our 2-level single family residence has 3 bedrooms upstairs with an office on the first floor. Open concept floor plan with upgraded quartz countertop and designer backsplash at kitchen. Kitchen island with breakfast bar. Beautiful primary bedroom suite with walk-in closet. Upstairs laundry. KitchenAid appliances and refrigerator included. Amenities include a community pool, spa and recreation center. HOA fees starting around $165 and going down to around $105 at build-out. Home is ready for move in.
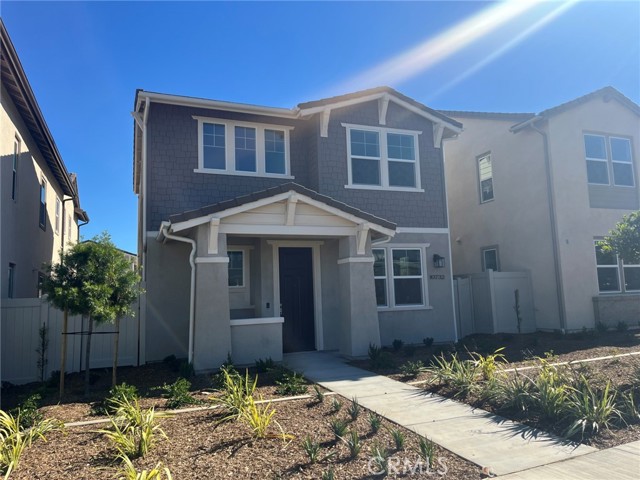
Page 0 of 0

