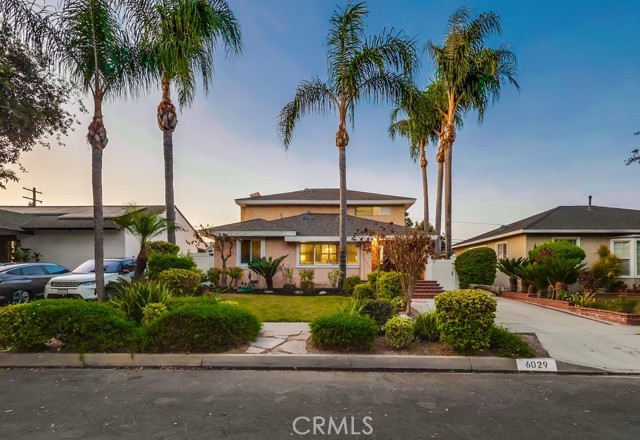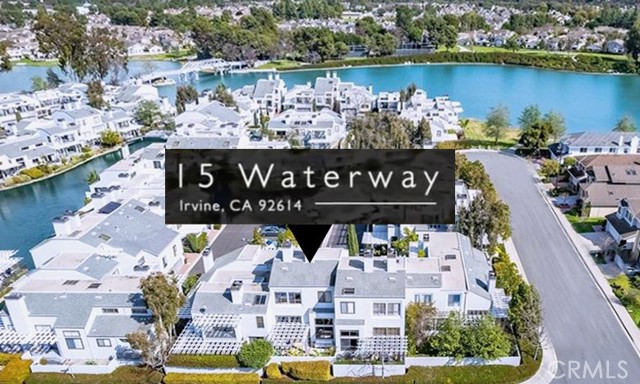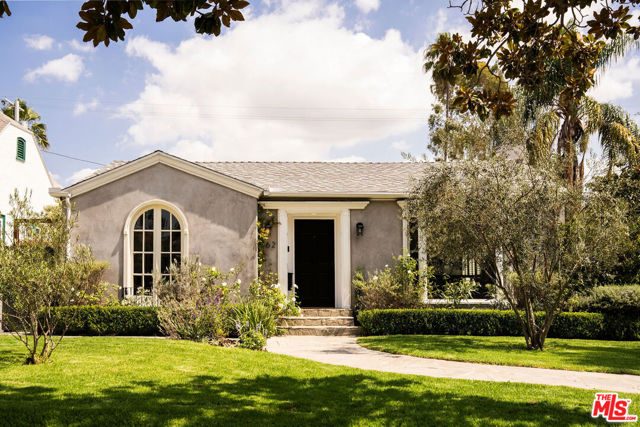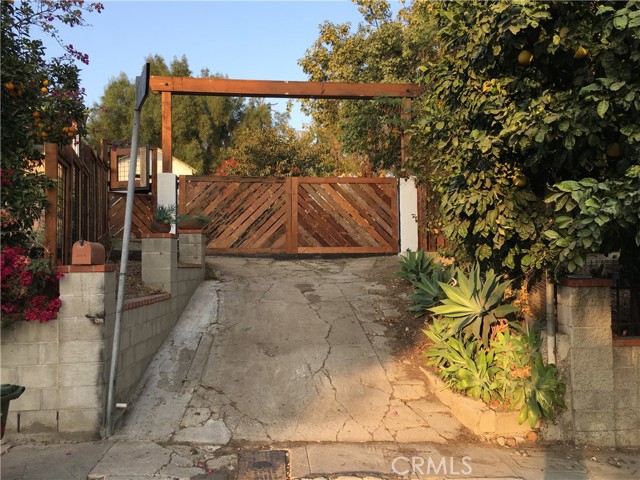favorites
Form submitted successfully!
You are missing required fields.
Dynamic Error Description
There was an error processing this form.
Oakland, CA 94612
$1,545,000
2420
sqft3
Baths3
Beds Relax into lakeside luxury at The Sparrow's Nest on Lake Merritt. Perched high above the city with unobstructed views of Lake Merritt, Snow Park, and Schilling Gardens, the Nest blends stunning views with classic grandeur and modern convenience. Perfectly located on the lake, yet blocks from top restaurants, music venues, and just three blocks from BART, this iconic building makes no compromises and offers the best of all worlds: stunning nature views AND an unbeatable metropolitan location. A storied 100 year history, WITH a restoration and gut renovation completed in 2024 providing updated systems, electrical, and copper plumbing. The bedroom wing features three spacious rooms, all en-suite with private baths and views of the garden and Snow Park. Panoramic views of the lake take center stage in all of the living areas: a family room off of the kitchen flooded with afternoon sun, a chef's kitchen with Bertazzoni gas range and oversized quartz island, luxurious soapstone-mantle fireplace'd living room, and dazzling dining room. A laundry room, private elevator entry, and 1 parking complete the home. With amazing views, an unbelievable location, classic style, modern systems and 2420sqft of room to spare, you'll want to settle in the moment you flutter in the door.

San Diego, CA 92108
977
sqft2
Baths2
Beds Welcome to Creekwood at River Run in the heart of Mission Valley. This top-floor end unit condo includes 2 spacious bedrooms, 2 full bathrooms and 977 sq. ft. of comfortable living with an open layout and abundant natural light. The living room features vaulted ceilings, a cozy fireplace and flows seamlessly to a private balcony that overlooks the community’s peaceful landscaping. The kitchen is open to the living area and includes ample cabinet space, while in-unit laundry adds everyday convenience. The downstairs full bathroom is newly renovated and enjoy brand new carpet and paint throughout. Creekwood at River Run offers resort-style amenities including a sparkling pool, spa, fitness center, and beautifully maintained green spaces with meandering walkways. The location is unmatched—just minutes from IKEA, Lowe’s, Costco, Fashion Valley Mall, and Mission Valley shopping centers with endless dining and entertainment options. Snapdragon Stadium is less than a mile away and easy freeway and trolley access connects you quickly to SDSU, downtown, the airport, and San Diego’s best beaches. This top-floor end unit combines comfort, convenience, and lifestyle in one of San Diego’s most central neighborhoods—perfect for anyone looking to enjoy all the best the city has to offer. Welcome to Creekwood at River Run in the heart of Mission Valley. This top-floor end unit condo includes 2 spacious bedrooms, 2 full bathrooms and 977 sq. ft. of comfortable living with an open layout and abundant natural light. The living room features vaulted ceilings, a cozy fireplace and flows seamlessly to a private balcony that overlooks the community’s peaceful landscaping. The kitchen is open to the living area and includes ample cabinet space, while in-unit laundry adds everyday convenience. The downstairs full bathroom is newly renovated and enjoy brand new carpet and paint throughout. Creekwood at River Run offers resort-style amenities including a sparkling pool, spa, fitness center, and beautifully maintained green spaces with meandering walkways. The location is unmatched—just minutes from IKEA, Lowe’s, Costco, Fashion Valley Mall, and Mission Valley shopping centers with endless dining and entertainment options. Snapdragon Stadium is less than a mile away and easy freeway and trolley access connects you quickly to SDSU, downtown, the airport, and San Diego’s best beaches. This top-floor end unit combines comfort, convenience, and lifestyle in one of San Diego’s most central neighborhoods—perfect for anyone looking to enjoy all the best the city has to offer.

Sylmar, CA 91342
922
sqft3
Baths2
Beds This beautiful SHADOW MOUNTAIN TERRACE townhouse is nestled amidst rolling hills community, Here are just a few of its many other fine features: *You’ll step into a flowing 922 square foot open concept floor plan that is in “MOVE-IN-CONDITION” with a complementary paint scheme, high ceilings, and tasteful blend of paver and laminate flooring *The spacious living room is bathed in natural light from a multitude of windows and dual sliding glass doors to the entertainer’s patio *The family’s cook will appreciate the kitchen’s abundant cabinets, ample counters, and the convenience of the adjoining dining area *Both of the upstairs bedrooms are configured as master suites with their own bathrooms; One has a large walk-in closet *A total of 2½ bathrooms; The ½ bathroom is located on the first level for your guests *Central heat & air for year-round comfort *You’re going to enjoy the very private enclosed patio *Laundry functionally located inside the 2 car garage with automatic door *Great location close to Hansen Dam’s extensive recreational amenities and equestrian trails.

Lakewood, CA 90713
2597
sqft3
Baths3
Beds Thoughtfully designed Lakewood home with open floor plan with almost 2600 sq ft of living space. This home is an entertainer's dream with living room, family room, space for a formal dining room table and al fresco dining out back. The huge chef's kitchen features crisp white cabinetry, double oven, recessed lights, stainless steel appliances, ample storage space with office / workspace. The adjacent family room with additional built in storage is perfect for cozy movie nights by the fire. Two bedrooms downstairs with a full bath and large laundry room. Upstairs there is a private suite with three closets, huge bathroom with a relaxing shower area and a private balcony. Step out back to your own private oasis which boasts a sparkling swimming pool and charming covered cabana area with space for both a sitting area and dining area. Garage is being used for storage and is conveniently located near the swimming pool - perfect for water toys and party supplies. Inside laundry and air-conditioning add to the list of amenities. This house has it all and is located in one of the most sought after neighborhoods of Lakewood, walking distance to summertime Concerts-in-the-Park at del Valle Park, excellent schools, shopping, and nearby access to 405 & 605 freeways.

Laguna Woods, CA 92637
850
sqft2
Baths2
Beds Beautifully Remodeled Home in Prime Location Surrounded by Lush Greenery. Nestled at the end of a peaceful cul-de-sac, this stunning remodeled La Corona home offers privacy, serenity, and the feel of your own personal park, with expansive open space on both sides and mature trees all around. Enjoy convenient access to Gate 3, Aliso Creek, and Clubhouse 3, home to exciting theater events and community activities. This popular floor plan features smooth, vaulted ceilings in the kitchen, living room, and both bedrooms, creating a bright and airy atmosphere throughout. The beautifully updated kitchen boasts quartz countertops, modern cabinetry and fixtures, and a cozy eat-in nook that invites morning coffee or casual meals. Energy-efficient, vinyl-clad windows flood the home with natural light from sunrise to sunset. The spacious primary bathroom has been tastefully remodeled with a large step-in shower, an oversized vanity topped with quartz, and abundant storage. Step outside to enjoy the large, covered front patio—perfect for relaxing or entertaining—and a rear patio that opens to a tranquil, park-like setting. The seamless indoor-outdoor flow makes it easy to embrace the California lifestyle. Additional features include dual-pane sliding doors and low-maintenance living, as the HOA takes care of all exterior and landscaping upkeep.

Irvine, CA 92614
1947
sqft2
Baths3
Beds Modern Luxury multi-level townhome Just Steps from Woodbridge Lake, in the heart of the highly desirable Lake Shore Community! This stunning home offers a perfect blend of style, space, and comfort. From the moment you walk in, you will be impressed by the soaring ceilings and abundant natural light that fill the open-concept living, dining, and kitchen areas. The layout is thoughtfully designed for both entertaining and everyday living, with the living area extending seamlessly to a large private outdoor space. This spacious home features an extra-large primary bedroom with a generous walk-in closet designed for ultimate organization. You will also find two additional well-sized bedrooms and a large bonus room—perfect for a home office, or cozy family retreat. A conveniently located, full-size laundry room on the top floor adds to the home’s smart functionality. The kitchen is a true centerpiece, showcasing sleek minimalist cabinetry, a striking center island, and state-of-the-art, energy-efficient appliances. Smart design details include recessed lighting and modern upgrades like app-connected smoke detectors, smart switches, and programmable thermostats. Stay comfortable year-round with a newly upgraded dual-zone air-conditioning system and enhanced air circulation. Living in Woodbridge means enjoying exceptional amenities: two lakes with beach lagoons, 21 pools, tennis and pickleball courts, scenic walking trails, lush parks, and more. Plus, you’re located near top-rated, award-winning schools — making this the perfect home for families.

Rancho Mirage, CA 92270
2504
sqft3
Baths3
Beds What a beauty! This spacious and very stylish 3 bedroom, 2 1/2 bath pool home in the gated community of Presidential Estates is an absolute steal!Upon arrival, you will enter a private and charming gated courtyard with low maintenance but mature landscape to sit out and enjoy your morning coffee.The formal grand entry welcomes you into a bright living room with soaring ceilings, cozy fireplace, newly installed luxury laminate plank flooring, baseboards, custom arches, arched bar, and amazing views of your backyard.The spacious kitchen features granite countertops, a gas cooktop, and a beautiful, enclosed atrium adjacent to the formal dining room. On the north wing, the primary suite opens to the backyard and includes a walk-in glass shower with stylish tile, a separate tub, and large custom wood vanity. Two additional large guest rooms share a Jack and Jill bathroom and Boho-styled powder bath for your guests.Additional highlights include a laundry area, AC units about 4 years old, solar for excellent energy savings, and a two-car garage with golf cart space great for projects or storage. Presidential Estates offers a low monthly HOA with a community pool and spa, clubhouse, and tennis courts for residents to enjoy.Perfectly positioned on one of the largest lots in the neighborhood, this property features a sparkling pool, a park-like backyard with multiple entertaining areas, a side yard with the most delicious grapefruit, lemon, and lime trees, and mountain views. Whether hosting large gatherings or enjoying a quiet retreat, this home offers it all.

Los Angeles, CA 90004
2614
sqft4
Baths3
Beds If you LOVE Larchmont this home can't be beat! Welcome to this light filled and spacious traditional, just 2 blocks away from the shops and stores of coveted Larchmont Blvd. Located in one of the city's most desirable neighborhoods, Windsor Square HPOZ, on one of its best blocks Lucerne Boulevard in Third Street School District. This stunning single level home blends classic elegance with modern comfort and sophistication. Wind your way up the stone, curved pathway where you are welcomed curb appeal and curated landscaping, manicured olive trees, jasmine and white roses. Large, wooden door opens to a spacious retreat, where you are instantly greeted by wide plank hardwood floors and an open concept floor plan with high ceilings and ease of entertaining. Cozy up by the gas burning fireplace, where you can unwind with your favorite book, watch TV and hang with your brood. Natural light abounds as it pours in from floor-to-ceiling bay windows. The kitchen is a chef's dream boasting high-end Viking appliances, custom oven hood, deep farm sink, warming drawer, beverage fridge, ample storage and a massive marble kitchen island. Separate dining room continues the entertaining atmosphere. Two bedrooms both with their own ensuite baths and large closets complete the functionality. Plus a guest powder room and laundry area for ease of living. Finally wind your way to the primary where the scale and space is something out of a magazine! It offers a walk-in closet and ensuite bath with separate glass enclosed shower and separate tub. Dual French doors open out to a tranquil, secluded world of hedged privacy where you can enjoy those long, summer nights under the stars, an oasis ideal for relaxation. The backyard has multiple options for al fresco dining, BBQing, lounging, entertaining, or just entertaining friends. Additional side dog run makes for the perfect play area. Separate detached bonus space with built in desk and storage is perfect for office, gym or entertaining. Finally a large, detached two car garage, easily accessible from 2nd street, with direct yard access offers ample storage with built-in floor to ceiling cabinets, Bathed in magical light at every turn, and offering the perfect blend of form, function and ease of living. This home is waiting for your memories to write themselves. The house measures 2324 Sqft in the main house and Bonus Space (not garage) is 290 Sqft per floor plan. Situated amongst the best Larchmont Village has to offer: trendy, new Levain Bakery, Go Get 'Em Tiger, Starbucks, Salt and Straw, Village Pizzeria, Sua, Great White, Kreation. Savor the freshest produce and artisanal goods at the Farmers Market on Wednesday & Sundays. Located in the desirable Third Street School District. Ideally located and move-in ready, this is the one to call home.

Los Angeles, CA 90032
820
sqft1
Baths2
Beds Welcome to Bougie Acres—named for the vibrant bougainvillea that frame the front yard. If you’ve dreamed of extra space for gardening, outdoor living, or a more grounded lifestyle—without leaving the city—this property delivers. Set on two lots totaling over a third of an acre, this 2-bedroom, 1-bath home is full of character. Once featured on a home renovation show, it showcases live-edge wood accents, a clawfoot iron tub, and a striking stained-glass front door. The gated ranch-style entry leads to a custom Dutch door with a pizza delivery swivel window—a playful, one-of-a-kind detail. The wraparound Brazilian Ipe deck offers space for entertaining, yoga, or evening sunsets, with a slide to the yard that’s always a hit. The grounds feature fruit trees, mature landscaping, ample space for gardening, and room for pets or even chickens. Perched on a hill, the property enjoys incredible sunsets and cooling breezes. Inside, the home is warm and inviting. The kitchen flows into the living area and includes a vintage O’Keefe & Merritt stove. The primary bedroom features reclaimed wood beams and a sliding farmhouse door, while the second bedroom is ideal as a guest room or office. A washer/dryer nook, detached garage, and storage shed complete the property. Coolest house in El Sereno !

Page 0 of 0

