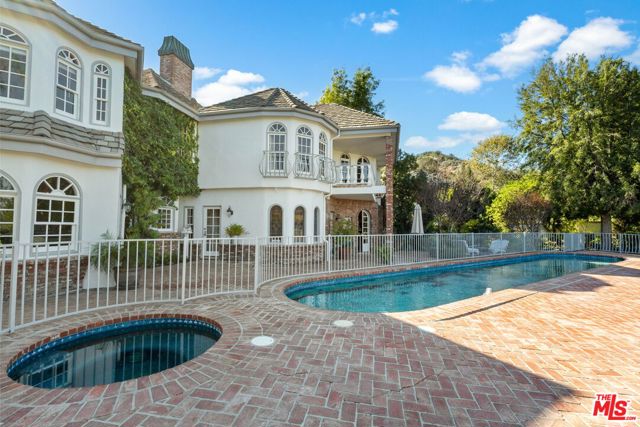favorites
Form submitted successfully!
You are missing required fields.
Dynamic Error Description
There was an error processing this form.
Los Angeles, CA 90046
$6,995
2106
sqft3
Baths4
Beds Stunning Old Hollywood Spanish home available for lease! Fabulous four bedroom, three bath townhome style duplex unit lives like a single family home with just one adjoining wall to the other unit on the property. Enter into the grand living room with high ceilings, moldings, arched window, decorative fireplace and new hardwood floors. A formal dining room leads into a fully updated kitchen with stainless appliances, brass fittings and plenty of cabinet space, along with a full laundry room. A bright bedroom and full bathroom round out the lower level. Upstairs, find two more light filled bedrooms and a full hall bath, along with a large primary bedroom suite. All the upstairs bedrooms have gorgeous original "wedding cake" plaster wall details from the 1920s along with ample closet space, and two have private balconies. Outside, there is a shared backyard along with two single car garages and a third assigned parking space. All this just moments from Runyon Canyon and all the dining, nightlife, and shopping that Hollywood and WeHo have to offer. Available for late January move in.
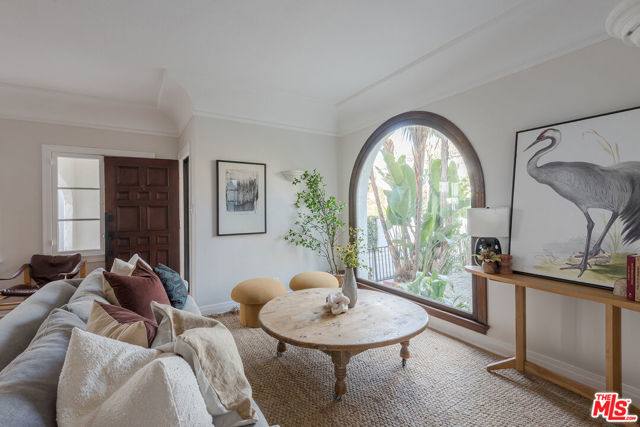
Los Angeles, CA 90038
3092
sqft6
Baths5
Beds Explore an exquisite modern residence in the Hollywood/Hancock Park area, available for lease with or without furniture. This stunning property, a perfect blend of contemporary elegance and urban allure, offers 3,474 sq. ft. of sophisticated living space, including a main house with 5 bedrooms (including dual master suites) and 5.5 bathrooms, plus a detached guest house with an additional bedroom and bath.Indulge in luxurious amenities, featuring a gourmet kitchen with an oversized quartz island, a cozy fireplace in the inviting living room, and resort-style outdoor spaces with multiple balconies, a spacious rooftop deck, and a captivating pool and spa area boasting breathtaking city views and a glimpse of the iconic Hollywood sign.Equipped with dual AC for optimal comfort and smart Nest technology for seamless living, this residence combines luxury with practicality. Ideally situated just minutes from Paramount Studios, Wilshire Country Club, shopping, dining, and cultural venues, here you can experience a vibrant lifestyle.
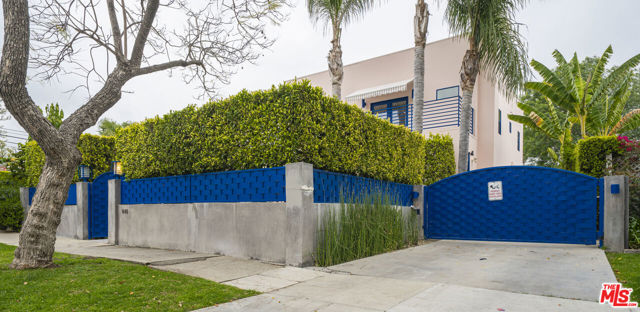
Manhattan Beach, CA 90266
1800
sqft2
Baths4
Beds Welcome to this stunning ocean-view, 4-bedroom home, ideally situated on a south-facing walk street corner lot. This prime location offers you the ultimate Manhattan Beach lifestyle, complete with a spacious and sun-drenched walk street patio—perfect for entertaining friends and family. Step inside to find a bright and airy living room with breathtaking ocean views. The home boasts a range of amenities, including private 2-car garage parking, air conditioning, a wood-burning fireplace, and a full suite of stainless steel appliances: dishwasher, refrigerator, electric range, and microwave. The convenience of an in-unit washer and dryer adds to the appeal. The primary suite is a true retreat, featuring a walk-in closet and a luxurious bathroom with dual sinks. All utilities included, except for electricity.
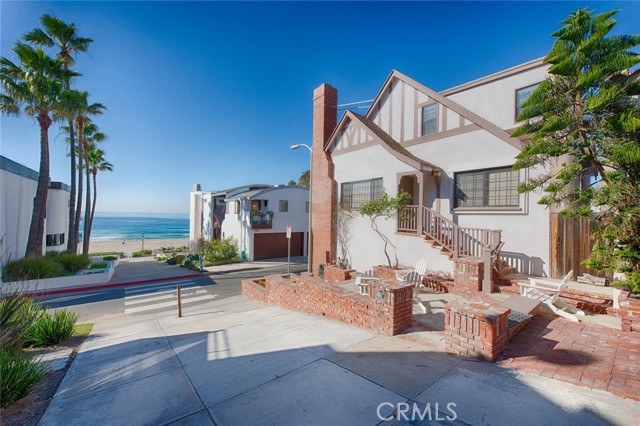
Redondo Beach, CA 90277
1859
sqft3
Baths3
Beds Experience the best of coastal living in this immaculate three-level townhome, perfectly situated just moments from Czuleger Park, Redondo Union High School, and the ocean. Located within a quiet 12-unit community, this freshly painted and professionally cleaned residence blends space, comfort, and unbeatable convenience. Enter through your private, attached 2-car garage to find a massive bonus room with direct interior access—an ideal space for a home office, private gym, or media center. The main level is designed for effortless entertaining, featuring a cozy living room with a fireplace that opens to a private patio, as well as a formal dining room perfect for dinner parties. The remodeled kitchen serves as the heart of the home, boasting a breakfast bar and its own private balcony. For added convenience, a separate laundry room with a washer and dryer is included. Upstairs, retreat to the sanctuary of the third floor where all three bedrooms feature soaring vaulted ceilings and ample closet space. The primary suite is a true escape, complete with a walk-in closet and a luxurious 5-piece ensuite bathroom. With gleaming hardwood floors throughout and tiled bathrooms, the home feels polished and spacious. Regarding lease terms, the owner covers water and trash services, while the tenant is responsible for all other utilities. We welcome small pets, subject to a pet inspection and specific renters insurance coverage that includes animal liability. This is a strict non-smoking property requiring a one-year lease term and proof of renters insurance upon move-in.
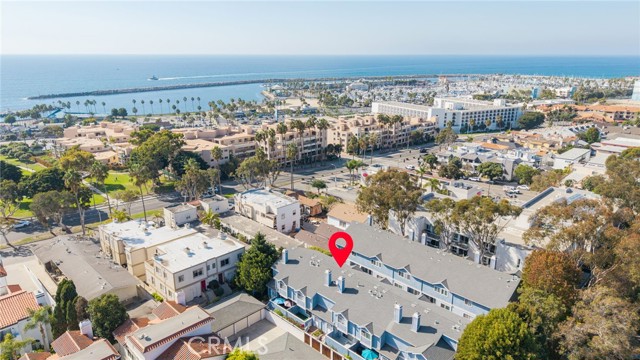
Sherman Oaks, CA 91411
1528
sqft2
Baths3
Beds Welcome to the highly desirable Sherman Oaks neighborhood, where privacy and luxury converge at this exquisite gated single-family residence. This updated home features a newer roof and a stunningly renovated kitchen with state-of-the-art appliances and elegant countertops, blending modern sophistication with timeless appeal. Gleaming natural hardwood, refined tile, and plush carpet flow gracefully throughout the interior, offering both warmth and durability. The versatile floor plan includes 3 spacious bedrooms and 2 full bathrooms, complemented by a den that easily converts into a fourth bedroom or home office, providing flexible living to suit any lifestyle. Entertain in style in the inviting living room, anchored by a cozy fireplace, or host formal gatherings in the dedicated dining area. Step outside to discover your private oasis—a beautifully landscaped backyard with a generous patio, ideal for al fresco dining and entertaining against the backdrop of Southern California sunshine. Nestled in a peaceful, tree-lined enclave, this home ensures tranquility without sacrificing convenience. The expansive lot offers ample front and rear yard space for outdoor enjoyment and gatherings. Additional amenities include a direct-access two-car garage with laundry, enhancing both functionality and ease of living. Benefit from seamless access to Ventura Boulevard's vibrant dining and shopping scene, as well as quick freeway connectivity for effortless commuting. Experience the perfect blend of serene living and urban convenience in this exceptional Sherman Oaks estate. Contact me today for a private showing.
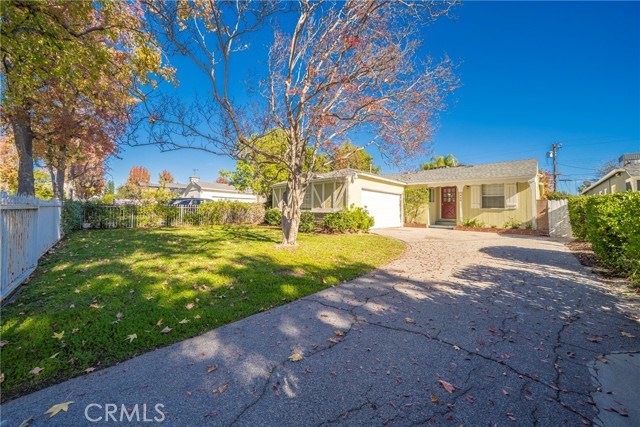
Malibu, CA 90265
672
sqft1
Baths1
Beds MALIBU OCEANFRONT LEASE | TURNKEY RESORT LIVING + 180 DEGREE VIEWS| Fully Furnished. ENDLESS VIEWS, EXCLUSIVE LIFESTYLE. Live the Malibu dream in this rare, turnkey oceanfront residence offering endless whitewater views, direct access to a world-famous Point Break, and luxurious resort amenities in one of Malibu's most exclusive beachfront enclaves. This impeccably furnished 1-bedroom retreat blends high-end finishes with a relaxed coastal aesthetic, featuring an open-concept living area with a cozy fireplace, 100" projector screen for cinematic nights, ceiling fans, Vornado fan, built-in closet space plus a freestanding storage closet stocked with extra bedding, tennis rackets, and essentials. The serene primary bedroom showcases a queen bed with crashing ocean views, a faux-fireplace heater, flat-screen TV, matching teak furnishings, and two spacious closets. A gourmet, fully stocked kitchen includes premium appliances ---- stove/oven, electric range, microwave, dishwasher, refrigerator with ice and water dispenser ---- along with blender, coffee maker, juicer, toaster, waffle maker, food processor, wine rack, electric wine opener, and breakfast bar plus dining seating for four. Step through sliding glass doors from both the living room and bedroom to a private ocean-view balcony perfect for sunrise coffee or sunset cocktails. Community amenities rival a 5-star resort: two tennis courts, pool, spa, sauna, fully equipped fitness center, private resident-only beach, volleyball, BBQ lounge areas overlooking the coastline, clubhouse, beach showers, and a staffed 24/7 guard-gated entry. Additional features include a designated workspace with desk and printer, high-speed WiFi, subterranean tandem parking for two, beach towels, cleaning tools, luggage storage, and a curated Malibu welcome basket. Pets considered with approval. Exclusive Coastal Lease available for qualified tenants. Owner/Agent DRE #01746846. Equal Housing Opportunity. Inquire directly for details, photos, and private showings ---- this one's hot on the market! Virtual tour available. Live the Malibu lifestyle now ---- resort-style living at its finest!
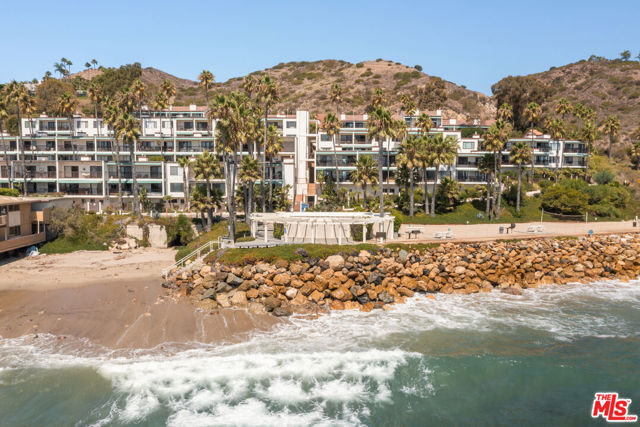
Tarzana, CA 91356
3110
sqft4
Baths4
Beds Completely remodeled, clean and ready for immediate move in. Gated property with circular drive way and 2 car garage. Hardwood floors throughout majority of the home. Layout consists of huge master suite upstairs with luxurious bathroom and enormous walk in closet + bonus space for exercise room or home office/nursery. Downstairs are 4 bedrooms + a den. Remodeled kitchen with tons of storage space and cabinetry. Living room with fireplace. Back yard includes a real wood barbecue. Gardener services included. Well behaved pets will be considered with increased deposit. Available immediately.
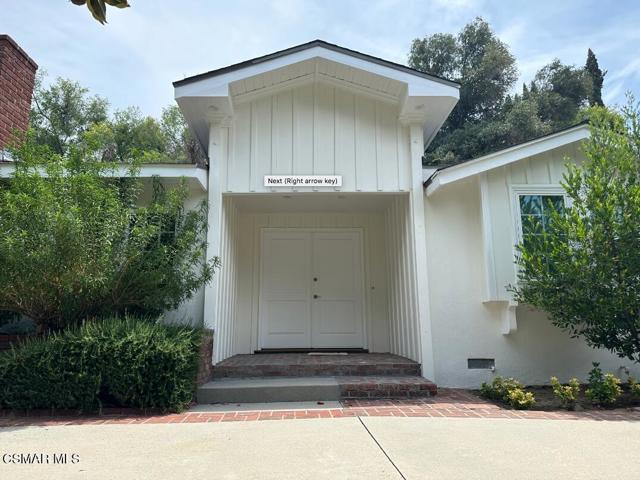
Encinitas, CA 92024
2336
sqft3
Baths5
Beds Welcome to 381 Via Almansa — a beautifully updated 5-bedroom, 3-bath home tucked into one of Encinitas’ most sought-after cul-de-sacs! This residence shines with pride of ownership and delivers an exceptional blend of comfort, style, and everyday convenience. Step inside to discover fresh paint, newly renovated flooring, and a tastefully remodeled kitchen that anchors the heart of the home. The master bathroom and downstairs bathroom have also been recently transformed, offering a crisp, modern feel. Energy-efficient windows, a new roof, solar panels, and central heating & air conditioning ensure year-round comfort and lower utility costs. The layout includes a 2-car garage, an alarm system, and the added benefit of an included washer and dryer. Outside, the property truly excels: enjoy a spacious backyard with a full sprinkler and drip system and a weekly gardener to keep everything thriving. The cherry on top is the newly renovated second-floor deck, where you can unwind while taking in peaceful mountain views. Located within an HOA that provides access to a sparkling community pool and tennis courts, this home offers a lifestyle as vibrant as the neighborhood itself. The cul-de-sac setting means minimal traffic and a quiet, safe atmosphere. Living here puts you within walking distance of restaurants, grocery stores, and local businesses, making daily errands and dining incredibly convenient. Families will love being close to top-rated schools, including Park Dale Lane, Flora Vista, Ocean Knoll, Saint John’s, Oak Crest, and San Dieguito Academy. And with two fire stations and the Sheriff's Department nearby, peace of mind comes standard. 381 Via Almansa is the perfect blend of modern upgrades, thoughtful conveniences, and an unbeatable Encinitas location — move-in ready and absolutely shining.
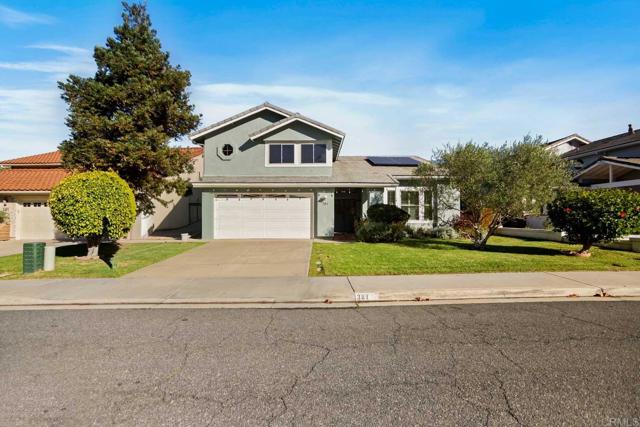
Page 0 of 0

