favorites
Form submitted successfully!
You are missing required fields.
Dynamic Error Description
There was an error processing this form.
Hermosa Beach, CA 90254
$3,775,000
3067
sqft4
Baths4
Beds An exceptional opportunity awaits at 1111 Manhattan Ave, Hermosa Beach, where a stunning ocean-view residence is ready to be your new home. Step inside to an open floor plan flooded with natural light pouring in from oversized windows. The upper-level living room boasts commanding ocean and Hermosa Beach Pier views, and opens to an impressive entertaining deck. Culinary enthusiasts will delight in the spacious kitchen, which is equipped with expansive counters, ample cabinetry, and top-of-the-line appliances. A versatile fifth bedroom provides the perfect space for a home office or creative studio. Additionally, a lower-level walk-out bonus room adds versatility and fun to the layout. Inside, features such as built-in cabinetry, ceiling fans, laundry room, and recessed lighting enhance the home’s character and charm. This property is situated on a generous 40-foot-wide, 4,010-square-foot lot. The enclosed back patio provides a private and tranquil retreat, complete with a built-in gas fire pit, perfect for entertaining or simply enjoying the outdoors. An outdoor shower adds a convenient touch after a day at the beach. With underground utility lines ensuring uninterrupted views, it's easy to see why this sought-after neighborhood is so beloved. This extraordinary property offers the perfect blend of comfort, style, and an unbeatable location, embodying the best of Hermosa Beach living.
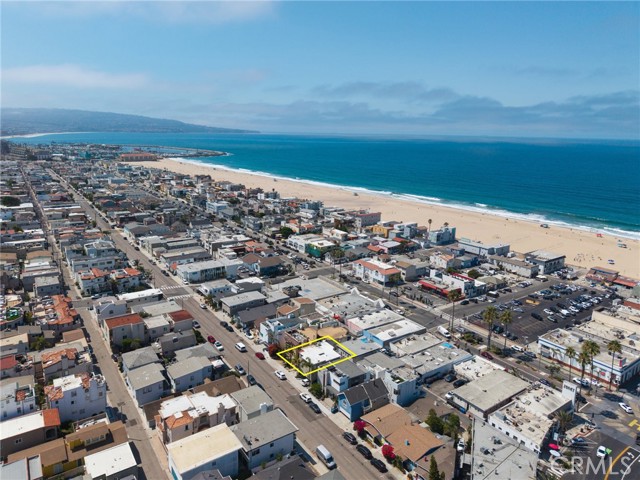
Brea, CA 92821
3419
sqft3
Baths4
Beds Welcome to this highly updated 3,400+ square foot pool home that sits on a 9,000+ square foot, end of cul-de-sac interior lot in a charming area of Brea. This fantastic home boasts 4 bedrooms and 3 full bathrooms (1 & 1 on first floor). Absolutely NO STEPS from the driveway or garage to and throughout the first floor. The primary bedroom and ensuite are huge! This fabulous floor plan also includes a formal living room, formal dining room, large family room, 500 square foot bonus room and a parlor room (quiet space adjacent to the formal living room). 3 fireplaces. A 3 car garage and interior laundry are also part of this stunning home. New: interior and exterior paint. New: kitchen (cabinets, quartz counters, fixtures, sink, angle valves & appliances). New: bathrooms (vanities, quartz counters, fixtures, sinks, angle valves, fully tiled shower/tub walls, frameless shower glass & toilets). New: luxury vinyl plank throughout all 3,400+ square feet. New: lighting fixtures including over 50 recessed led lights. New: interior door hardware (black). New: smoke & carbon monoxide detectors. New: flatwork/concrete (huge driveway, front walkway & entertainers porch). New: vinyl dual pane windows (black exteriors) and rear slider provide an amazing amount of natural sunlight. New: patio cover (alumawood style). New: pool heater, dec-o-seal, filter rebuilt. 50 year rated tile roof installed by previous owner in 2006. Newer: HVAC system (furnace & condenser) and 50 gallon water heater. New: mechanized garage door opener. New: artificial turf (low maintenance). 200 amp main electrical panel. Close to: Birch Hills Golf Course, Downtown Brea, Village at La Floresta (Whole Foods, Urban Plates, Mendocino Farms, Orangetheory Fitness, Club Pilates and many more wonderful shops/retailers), and "The Tracks at Brea" (a four mile long multi-use trail for pedestrians and bikers alike). Walk to Brea Sports Park. Finally, Section One termite clearance has been completed! This beautiful Eagle Hills home is ready for it's new owner.
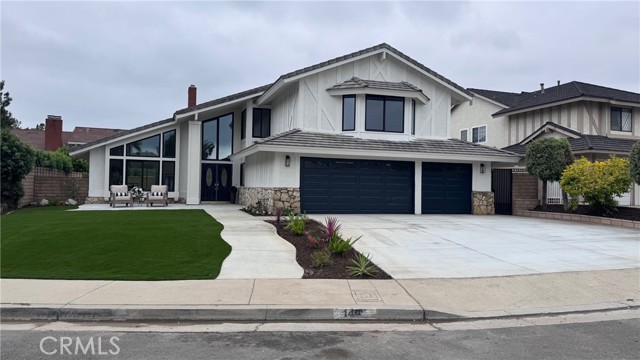
29 Palms, CA 92277
416
sqft1
Baths1
Beds Welcome to Clerestory Cabin, a brilliant restoration of a 1959 Homestead, from forgotten shell, to ergonomic, thoughtful, function tiny residence. The design of this home preserves its original Midcentury design to capturing vistas through picture windows in all directions and extra light via its clerestory windows, this homes namesake. Seated high with southerly views towards Joshua National Park, the home enjoys its own serenity and panoramic views of seemingly endless land, few other structures, and only rabbits and squirrels as neighbors. The interior of this ergo-cabin is well equipped and shares a strong accent material theme of Black and Gold. The galley kitchen preserves head space and window views with under counter Summit appliances; Dishwasher, Fridge, oven/stove, topped with black marble quartz and maximizes storage with and the reverse interior wall is all tall white cabinetry in glossy euro style to reflect light. Clerestory windows provide the bath with natural light, the Black and Gold accent theme continues, and it centers on a large mirror slab marble quartz shower, it also houses a compact over/under laundry system. Living and Bedroom spaces are smartly combined. Entertainment systems are overshadowed by picture windows and views. Cushy seating, dining seating, or just space to sleep in with black out rolling blinds. Fire features, innocuous tracked lighting and beamed wooded ceilings provide soft indirect glow, shadows and architectural interest. Temperature controlled interiors offer comfort, outdoor spaces offer the ranges of life. The exterior of this cabin is protected for all seasons, with an eternal standing seam metal roof. The cabin is elevated with patios and walkways all around. While the sun sets west, the desert offers a special treat, anti-sunset, a full rainbow of colors to the east which it enjoys from a chase, a hot tub, a pool, and wait for the stars to rise. This Cabin is a Top 1% Producing Airbnb according to Airdna at nearly ninety percent occupancy, 2024 grossed 82K, All info in supplements. Home comes furnished with equitable offers. EV Charge, Recreation Cabin Converted to Single Family Residence. Sale includes additional parcel totaling in 4.7 Acres

Fontana, CA 92336
2328
sqft3
Baths4
Beds Welcome to your dream home! Tucked away in the highly sought-after Hunters Ridge Community, this captivating two-story home perfectly blends charm, comfort, and breathtaking mountain views. Ideally located to enjoy the best of both Rancho Cucamonga and North Fontana, this residence also falls within the prestigious award-winning Etiwanda School District, a true advantage for families seeking top-tier education. From the moment you arrive, you’ll notice the curb appeal and spacious 3-car garage. With no rear neighbors, this home offers an extra layer of privacy that’s hard to find. Step inside and be welcomed by soaring vaulted ceilings and an abundance of natural light, filling the open and airy living spaces. The thoughtfully designed floor plan offers a seamless flow, starting with the bright living room, moving into the cozy family room, and opening into the kitchen, an ideal setup for both lively gatherings and everyday relaxation. This home offers generously sized bedrooms with comfort and versatility for your family’s needs. The Primary Suite features a large walk-in closet, dual sink vanity, soaking tub and separate shower. This suite is complete with its own Private Retreat Balcony overlooking the foyer and midnight city views. Outside your doorstep, enjoy the convenience of The Falcon Ridge Town Center, for convenient shopping and dining, parks, and easy freeway access, all while savoring the peaceful suburban lifestyle that Hunters Ridge is known for. Don’t miss the opportunity to make this spectacular home yours. Schedule your private showing today and step into the lifestyle you’ve been dreaming of!
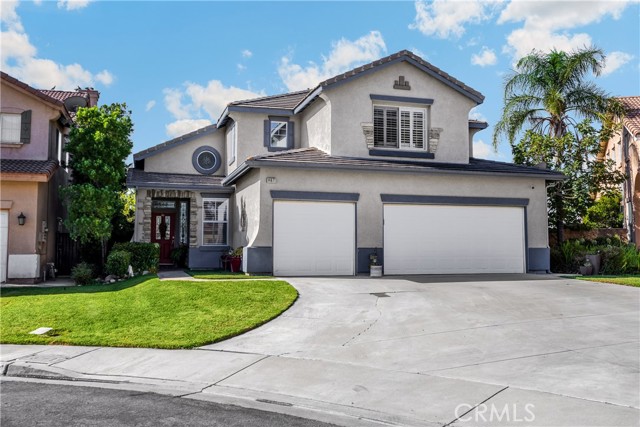
Burbank, CA 91501
3686
sqft5
Baths5
Beds Welcome to this beautiful, multi level contemporary view home nestled in a desirable Burbank Hills with breathtaking, panoramic views and stunning light throughout the day. Functional floor plan provides spacious living spaces, privacy and tranquility. Sunbathed open floor plan welcomes you to an elegant living room with polished marble floors and fireplace and formal dining room. Expansive balcony that runs along the entire length of the living room and formal dining room featuring captivating hillside views all the way to DTLA, San Fernando Valley and Burbank is a perfect place to relax and enjoy the sunset. Exceptional cherry wood chefs kitchen with granite countertops and custom cabinetry is conveniently located between the dining room and family room complete with a breakfast area. Also upstairs is a guest powder room and family room with direct access to the outdoor patio. Downstairs is truly its own world, including large sunny primary suite with walk-in closet and view balconies plus additional bedrooms, bathroom, and laundry room. The separate guest quarters with separate bedroom, bath, office and large living area are located on a ground level and can be accessed from the private backyard patio. Ideal for guests and the extended family. 2-car attached garage. Enjoy convenient access to top-rated schools, shopping, dining, entertainment, and all that Burbank and Glendale have to offer. This home has so much to offer and is an absolute must see!
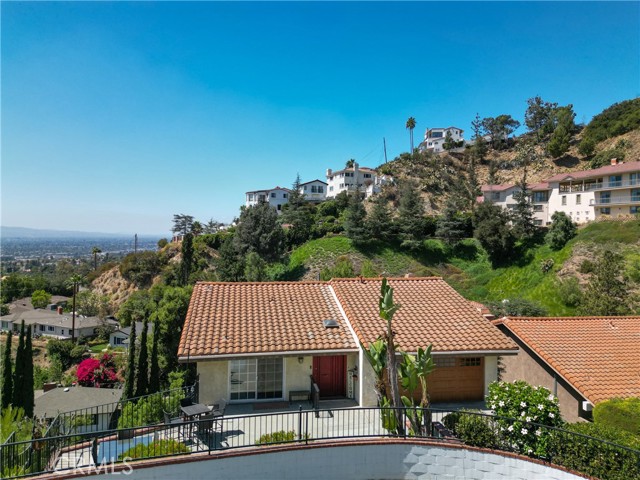
Torrance, CA 90502
1363
sqft2
Baths3
Beds Welcome to this bright and stylishly upgraded 3-bedroom, 2-bath townhouse offering the perfect blend of comfort, functionality, and indoor-outdoor living. Tucked away in the heart of a serene community—away from street noise—this home is ideal for both relaxed living and productive remote work. As you enter through the front door, you're welcomed by an open-concept living room and kitchen, filled with natural light. Sliding glass doors lead out to a spacious front patio with sleek, low-maintenance pavers—perfect for effortless indoor-outdoor living and entertaining. Just a few steps up, you'll find two generously sized guest bedrooms with excellent closet space and a beautifully updated full bathroom. The expansive primary suite occupies its own level and boasts vaulted ceilings, a walk-in closet plus an additional standard closet, and peaceful views of the well-maintained community pool. The en-suite bathroom has been tastefully renovated with contemporary fixtures and finishes. Additional highlights include central AC, an oversized 2-car garage with laundry area, and thoughtful upgrades throughout. The community offer access to a pool, a spa, tennis court, and clubhouse.
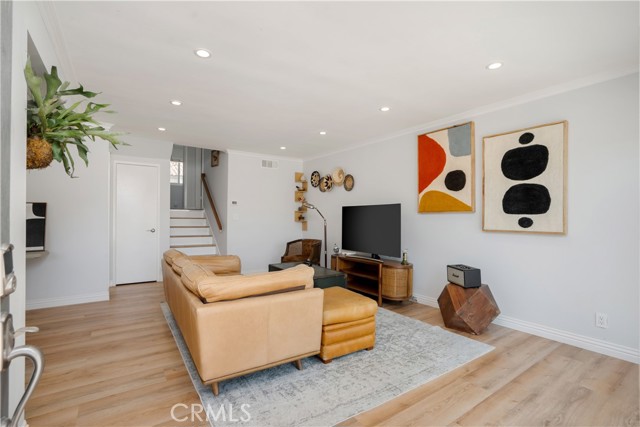
Adelanto, CA 92301
1359
sqft2
Baths4
Beds Charming Single-Story Home in the Heart of Adelanto. Welcome to this inviting 4-bedroom, 2-bathroom home, built in 2003 and thoughtfully designed for both comfort and functionality. Step inside to find a beautifully updated kitchen with granite countertops, seamlessly opening to the dining area and spacious living room—perfect for entertaining or everyday living. Cozy up by the fireplace on cool evenings or retreat to one of the four generously sized bedrooms. This home also features a convenient 2-car garage and sits on a large 7,200 sq. ft. lot, offering plenty of concrete space and a blank canvas for your personal touch—ideal for outdoor living or future upgrades. Don’t miss the opportunity to make this delightful property your next home!
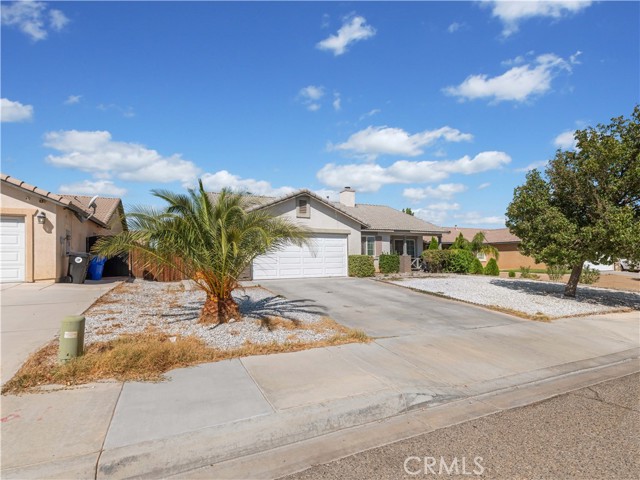
Bakersfield, CA 93307
1080
sqft2
Baths3
Beds Welcome to this charming 3 bedroom, 2 bathroom home with red brick accents, located near Stiern Park and Greenfield Middle School and Palla Raffaello Elementary School. Thoughtfully maintained and move-in ready, this home offers a cozy living room with a fireplace, a separate dining area with French doors leading to the spacious backyard, and a two-car garage. The backyard is ideal for entertaining or relaxing, while inside you'll find carpet and tile flooring, central AC and heating, and plenty of natural light. With easy freeway access and inviting curb appeal, this property is perfect for a first-time homebuyer or an investor looking to expand their rental portfolio.
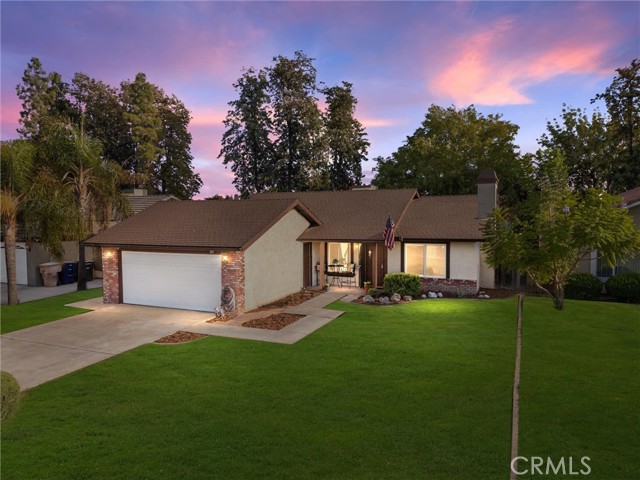
Fontana, CA 92336
1682
sqft3
Baths3
Beds Welcome to 5604 Altamura Way – Your new favorite address - Where Elevated Comfort Meets Everyday Luxury. Step into this beautifully updated, minimalist condo that exudes style and sophistication. The thoughtfully curated design blends effortlessly with modern functionality, creating an inviting space you'll love coming home to. From the moment you walk through the door, you'll be greeted by smooth lime wash walls that add a soft, organic touch, paired with upgraded flooring and sleek modern hardware that elevate every room. The spacious, open-concept living area offers plenty of room for both relaxation and entertaining, bathed in natural light. The chef-inspired kitchen is a dream, featuring a functional kitchen island perfect for meal prep or casual dining. With quartz countertops, a stylish backplash, and plenty of storage space, it's an ideal space to entertain or unwind. The half-bath has been elegantly updated, ensuring comfort and style are present in every corner of this home. Plus, with paid-off solar panels, your home will be energy-efficient and cost-effective—saving you money while staying eco-conscious. The two-car garage and additional driveway parking make convenience a priority, while the real gem of this home lies just beyond your front door. Embrace the resort-style living you deserve, with access to two state-of-the-art fitness centers, two sparkling pools, and multiple parks for outdoor enjoyment. Whether you're looking to unwind or stay active, there’s something for everyone. Gather with friends and family in the game and business rooms, host memorable events in the reservable event spaces, or catch your favorite movie in the private movie lounge. This home’s location is as exceptional as the property itself—close to top-rated schools, shopping centers, and dining options. Whether you’re seeking community or privacy, 5604 Altamura Way offers the perfect balance of connection and retreat. A curated blend of style, comfort, and convenience—this is more than just a home; it's the lifestyle you’ve been waiting for.
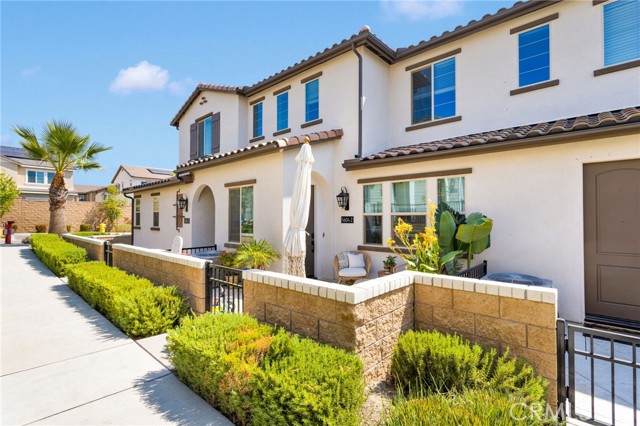
Page 0 of 0

