favorites
Form submitted successfully!
You are missing required fields.
Dynamic Error Description
There was an error processing this form.
Santa Maria, CA 93455
$607,900
1874
sqft3
Baths3
Beds This beautifully maintained home in the Orcutt community offers comfort, style, and convenience. Featuring 3 bedrooms, 2 full bathrooms upstairs, and a half bath downstairs, the residence provides a spacious and functional layout ideal for both entertaining and everyday living. With its thoughtful design and abundant natural light, this home combines practicality with charm, and includes a spacious two-car garage.

Riverside, CA 92506
8800
sqft7
Baths6
Beds Exquisite Riverside Estate in Alessandro Heights – A Private Paradise Awaits Welcome to your own piece of paradise nestled in the prestigious White Gate community of Alessandro Heights, one of Riverside’s most sought-after neighborhoods. Tucked just off Overlook Parkway, this grand estate offers over 8,800 sq ft of luxurious living space, plus a private casita perfect for guests or multi-generational living. From the moment you step through the front doors, pride of ownership is evident throughout. Enter into a stunning grand foyer featuring a dramatic spiral staircase, Italian marble floors, and soaring cathedral ceilings adorned with opulent chandeliers. The formal living room, anchored by a stately fireplace, flows seamlessly into the elegant dining room, both appointed with custom Italian furnishings that evoke timeless sophistication. An arched hallway leads you to the heart of the home: a massive family room with a second fireplace, built-in bar, and a sunlit breakfast nook that opens to the lush backyard. The chef’s kitchen is a dream come true, equipped with dual islands, Monogram appliances, gleaming midnight sparkle granite countertops, and an abundance of custom cabinetry — perfect for both everyday living and grand-scale entertaining. The first floor also boasts a secondary family room for private gatherings or use as an additional bedroom, a spacious office with dual entry, a large laundry room, and a versatile bonus room just off the garage. Dual staircases provide easy access to the expansive second level, where you’ll find four ensuite bedrooms, including a showstopping primary suite with its own kitchenette, a spa-inspired bathroom with an oversized soaking tub, and a massive walk-in closet. Also, Furniture can be discussed with terms. Outside, the fully gated estate includes a private security gate, expansive driveway with ample parking, and an oversized garage—each bay with its own dedicated storage room. The meticulously landscaped backyard is an entertainer’s dream with multiple covered patios, a fully-equipped outdoor kitchen with BBQ, sink, fridge, and generous counter space, ideal for hosting events or relaxing with family. Descend to your own resort-style pool with beach entry and water features, all set within a tranquil, private setting. Call today to schedule your private, pre-approved tour!
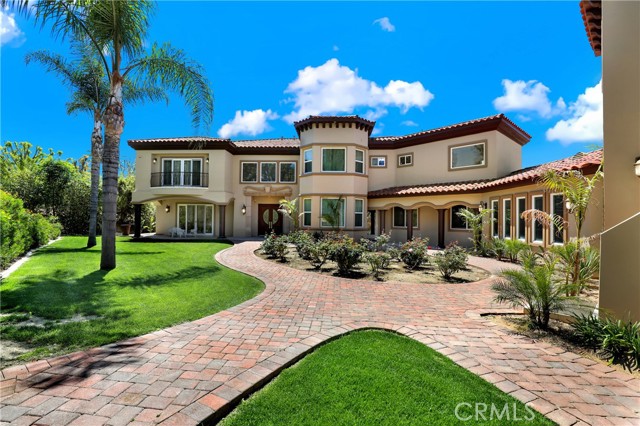
Hesperia, CA 92345
2225
sqft3
Baths4
Beds BRAND-NEW HOME LOCATED IN A QUIET NEIGHBORHOOD OF HESPERIA!! GREAT COMMUTER LOCATION!! Very close to Ranchero Rd and Santa Fe Ave. It features 4 large bedrooms and 2.5 Baths. Energy-Efficient Upgrades – Includes PAID SOLAR PANELS, LED lighting, double-glazed low-energy windows, a tankless water heater, fire sprinklers, and high-quality insulation for maximum efficiency. Open Floor Plan with beautiful ceramic Tile floor throughout. Spacious Kitchen with an Oversized Island (9'x4'x2” thick) featuring an eating bar and decorative pendant lights above. Custom cabinets, self-close doors and drawers, a Trash drawer, and a large pantry with shelves. Beautiful Quartz countertops (2” Thick), backsplash, and Stainless-steel appliances. Large Main suite with room for a seating area and cozy carpeting, an elegant master bath full of natural light with separate tub and shower, a large mirror, and a spacious walk-in Closet with custom shelves. Upgraded bathrooms with Quartz countertops, a private laundry area, and exterior light fixtures. 220V wiring is ready in the Kitchen, laundry, and water heater wall. Spacious 2-car garage with remote controls. This move-in-ready home offers everything you need and more! Don’t miss your chance to own this beautiful new home in Hesperia. The Outside grading and front fence will be installed soon. NEW PICTURES ARE COMING SOON!!!
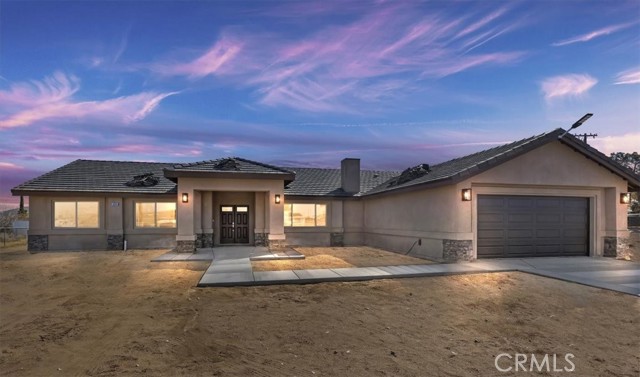
Menifee, CA 92584
4134
sqft5
Baths5
Beds NEW CONSTRUCTION! Ready for Immediate move-in! Includes upgraded flooring! This two-story home showcases Lennar’s signature Next Gen® suite, ideal for multigenerational living with a separate entrance, living space, kitchenette, bedroom with retreat, bathroom and laundry. In the main home, the Great Room, kitchen and dining room are arranged among a convenient and contemporary open floorplan. Five bedrooms surround a versatile loft upstairs, including the luxe owner’s suite which is comprised of a restful bedroom, en-suite bathroom and walk-in closet. South Shore is a collection of brand-new single-family homes for sale at the gated Rockport Ranch masterplan community in Menifee, CA. Residents enjoy exclusive access to great onsite amenities such as a swimming pool, park, picnic areas, BBQs, trails, a tot lot and lake. Plus, local amenities are just a short drive away including shopping at Menifee Countryside Marketplace, golf at the Menifee Lakes Country Club and outdoor recreation on Diamond Valley Lake.
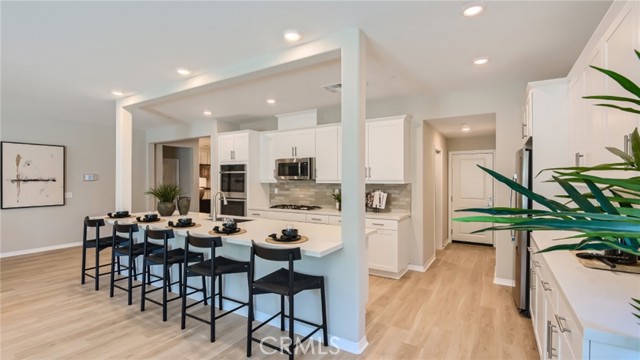
Jurupa Valley, CA 91752
2811
sqft4
Baths5
Beds This gorgeous single-story residence in the desirable Serrano Ranch neighborhood in Jurupa Valley is Now Available! It boasts an open floor concept, with approximately five bedrooms with walk-in closets and four full bathrooms. As you enter into the home you will be welcomed into the long foyer front entrance with a trayed ceiling, leading into the large gathering room with a lighted built-in AV unit. Large windows look out to the backyard and covered patio. A flex room to the right can serve as your formal dining room or beautiful sitting area. Enjoy your chef-inspired kitchen with a built-in microwave/oven combo and a separate oven and gas cooktop. All cabinets feature drawers for easy access, including the large island, all with "Bianco Antico" granite countertops and a walk-in pantry. Enjoy the planning center near the kitchen with a built-in desk with drawers. This unique multi-functional space gives you a place to manage your busy life and stay organized; a family office, craft storage, or a spot for the children to do homework. Unwind in the spacious Owner's Suite located in the back of the residence for privacy featuring a huge bathroom suite, walk-in shower with seat, dual sinks, and a large walk-in closet. The other side of the residence includes an additional private full suite with a walk-in closet and full bathroom that could be used as a granny in-law suite. There are 3 additional bedrooms with walk-in closets and windows along with 2 additional full bathrooms. Porcelain and ceramic flooring throughout with 5" baseboards. Enjoy the beautifully manicured backyard garden with Japanese Privit, Crepe Myrtle, Lemon, Lime, Orange, Tangerine, and Apricot trees, all producing fruit! This extraordinary residence is across from the Serrano Ranch neighborhood park, a small park with walking path, tot lot, basketball court and a baseball diamond.
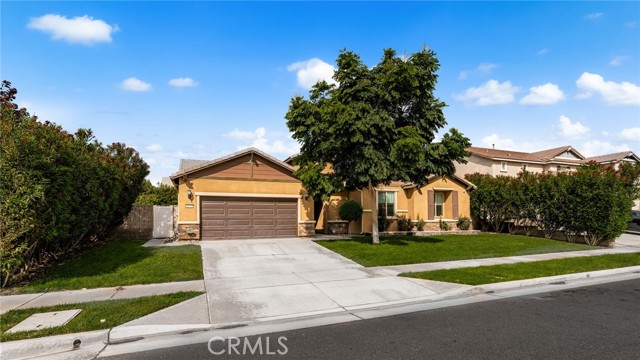
Rowland Heights, CA 91748
1259
sqft2
Baths4
Beds Welcome to this stunningly remodeled single-story home located in the heart of Rowland Heights. This 4-bedroom, 2-bathroom single-family home offers 1,259 sqft of living space on a 5,850 sqft lot. Located in a well-established neighborhood within the desirable John A. Rowland High School district. This beautifully updated residence offers a perfect blend of modern elegance and comfortable living, making it an ideal choice for families and individuals alike. New cabinets paired with sleek quartz countertops and waterfall kitchen island. Renovated bathrooms featuring sleek designs, new light fixtures. Dual-pane windows. PEX water pipe. New interior and exterior paint. The open floor plan that maximizes space and natural light. New concrete slab at front, side, backyard and garage. New white vinyl fence at north side. Step outside to a spacious backyard, complete with a patio, offering a private oasis perfect for outdoor entertainment with family. Conveniently located near major retailers including Costco, supermarkets, restaurants, parks, schools, and shopping centers—with easy access to the 60 and 57 freeways. Don’t miss this must-see opportunity—Come and see this bright and beautiful home today!
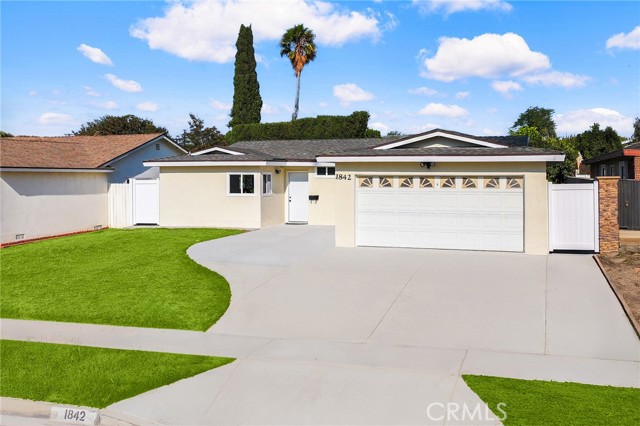
Chatsworth, CA 91311
2791
sqft3
Baths4
Beds Welcome to this stunningly remodeled 4-bedroom, 3-bathroom Craftsman-style residence nestled on a spacious 12,726 sq. ft. cul-de-sac lot in the beautiful city of Chatsworth! With nearly 2,800 sq. ft. of living space, this turnkey home blends modern upgrades with timeless design, creating the perfect retreat for families and entertainers alike. Step inside to soaring cathedral ceilings, exposed beams, and an open floor plan filled with natural light. The home features formal living and dining rooms, a cozy family room with fireplace, a main-level bedroom and full bath, and a versatile loft/office upstairs. The chef’s kitchen is a showstopper, complete with Quartz countertops, a butler’s pantry, self-closing cabinets and drawers, with top of the line Viking appliances including 48” gas range with dual ovens, six burner gas stove, flat-top griddle, range hood, and 36” built-in refrigerator warming drawer, and more—designed for both everyday living and entertaining at the highest level. Retreat to the luxurious primary suite, featuring dual walk-in closets, a spa-inspired bath with quartz finishes, double sinks, a soaking tub, and a walk-in shower. Additional bathrooms are updated with modern vanities, quartz counters, and elegant fixtures. Enjoy California living that is a entertainer’s dream with the resort-style backyard—a private oasis boasting a sparkling heated pool with waterfall, spa, cabana, gazebo, lush landscaped grounds and mature trees for privacy. Entertain year-round with a covered patio, built-in storage sheds, and thoughtfully designed outdoor spaces. Additional upgrades include recessed lighting, fresh paint, dual-pane windows with shutters, luxury flooring, dual-zone A/C and heat, rain gutters, high-efficiency water heater, and a finished 2-car garage. plus driveway parking. With mountain and neighborhood views, near parks, trails, shopping, dining, and top schools, this home offers the perfect blend of comfort, privacy, and convenience. Don’t miss your chance to own this Chatsworth dream home—where every detail has been designed for luxury and ease!
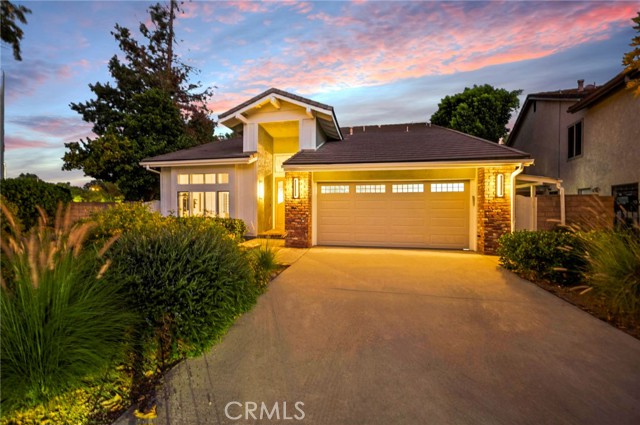
San Jose, CA 95120
2033
sqft3
Baths4
Beds Beautifully Home in Prime Almaden Valley Location! Nestled in the heart of the highly sought-after Montevideo community, this beautifully updated 4-bedroom, 2.5-bath home offers the perfect blend of modern luxury and classic charm. Located conveniently near top-rated schools, scenic parks, and picturesque trails, this meticulously maintained residence is ideal for entertainers. Enjoy a gourmet kitchen, updated primary bathroom, and elegant hardwood floors throughout. The private backyard is ideal for entertaining, complete with a PebbleTec “Tahoe Blue” pool and custom fire pit. Enjoy peace of mind with a city-permitted earthquake brace & bolt retrofit, and take advantage of owned solar panels for energy efficiency and savings. This property not only boasts beautiful curb appeal but also provides access to the Montevideo community’s exclusive amenities, including a pool, baby pool, clubhouse, and well-maintained common areas. A rare opportunity to own a turn-key home in one of Almaden Valley’s most sought-after neighborhoods.

Palmdale, CA 93550
2267
sqft3
Baths4
Beds Wow house- just completed a remodel - new carpet, new paint and more - bonus paid SOLAR - enter your double door entry to a large living room and formal dining area with vaulted ceilings, enter your cook's kitchen with granite counters and brand-new farmhouse sink, loads of cabinets, open to informal dining area and family room with center piece fireplace, upstairs has a HUGE bonus room with fireplace #2 that could be bedroom 5 or second master suite, amazing, large primary suite with vaulted ceilings, attached primary bathroom with double vanity and separate garden tub and shower and walk in closet, downstairs has a full bedroom and bathroom for you guest or mother in law visits, indoor laundry, three car garage, backyard is awesome, large patio for BBQ, lots of grass, fruit trees pear, peach, apple, cherry and boysenberry WOW, large tuff shed, AC and heat was replaced a few years ago and most windows have been upgraded too. This is a must-see house, show and sell today.
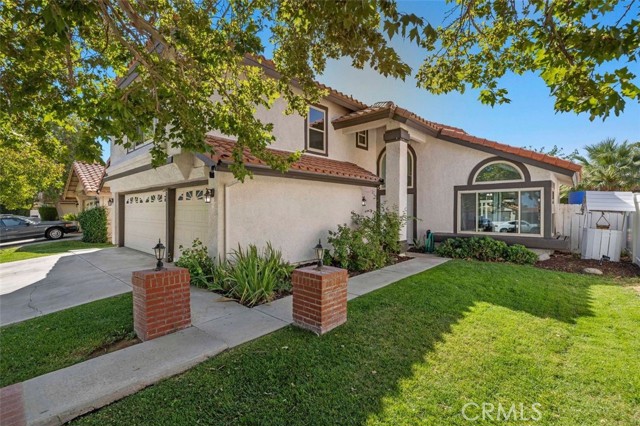
Page 0 of 0

