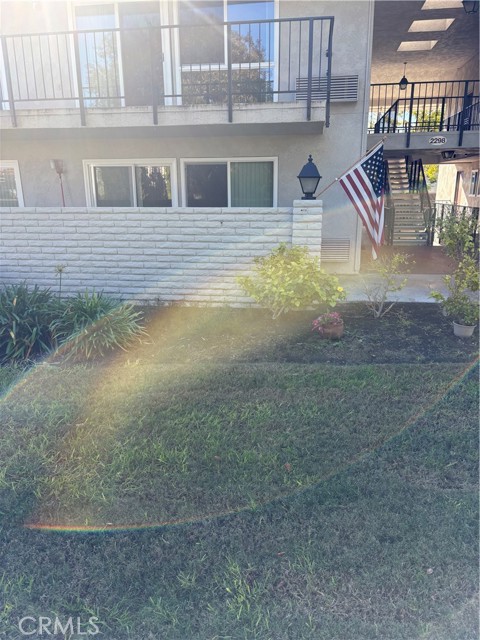favorites
Form submitted successfully!
You are missing required fields.
Dynamic Error Description
There was an error processing this form.
Danville, CA 94506
$5,900
2393
sqft3
Baths3
Beds Welcome to the Private Executive Estate in the Silver Oaks private community. A stunning 3-bedroom, 2.5-bathroom home nestled in the heart of Danville, CA. This property boasts a large lot with expansive front and back yards, perfect for outdoor activities or simply enjoying the California sunshine. The home is conveniently located close to downtown, parks, shopping, and dining venues, offering a plethora of entertainment options. The property is part of a secure, gated community with ample parking, including a three-car attached garage. The rear yard backs to open space, providing a sense of tranquility and privacy. The home also offers modern conveniences such as secure online rent payment and an online maintenance request system. Proximity to local schools makes this an ideal location for those seeking top-tier educational opportunities. Experience the perfect blend of comfort, convenience, and luxury at the Private Executive Estate.
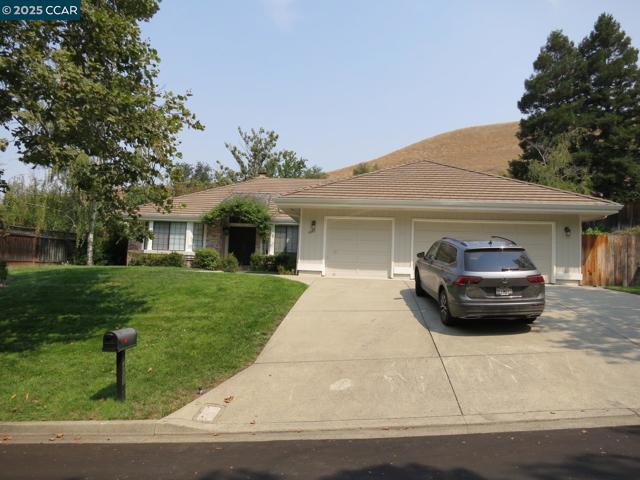
Irvine, CA 92618
3011
sqft5
Baths4
Beds Welcome to an exceptional leasing opportunity in the heart of Irvine: the inaugural offering of this exquisite, nearly new, recently built residence located at 124 Zawn. This is the first time this pristine home has ever been available on the rental market. The residence is situated within the highly sought-after Solis Park community at the prestigious Great Park Neighborhoods. This location places you in an unparalleled master-planned environment designed for modern living. The community itself serves as an extension of your home, with immediate access to premier amenities. You are mere steps away from The Retreat at Solis Park, a private oasis featuring a resort-style swimming pool, a relaxing spa, barbecue areas, and inviting fire pits, perfect for leisure and social gatherings. The home itself showcases a popular, open-concept floor plan characterized by abundant natural light, enhanced by a desirable south-facing orientation for the secluded interior patio allowing for an overwhelming amount of living space and natural light. Elegance and functionality merge throughout the interior, which has been meticulously upgraded with stylish lighting fixtures, premium flooring, and neutral designer paint. The gourmet kitchen is a culinary masterpiece, featuring pristine white cabinetry, luxurious quartz countertops, top-of-the-line stainless steel appliances, and an abundance of prep and storage space including a large central island with breakfast bar seating. A highly convenient full bedroom with an ensuite bathroom suite on the main level offers flexible living arrangements for guests or multi-generational comfort. Beyond the immediate community amenities, the home offers access to the comprehensive lifestyle that defines Irvine. Educational excellence is guaranteed by a short, three-minute walk to the distinguished Solis Park K–8 School and Portola High School, both part of the highly-acclaimed Irvine Unified School District. The location provides effortless proximity to major Orange County landmarks, including world-class shopping and dining at the Irvine Spectrum Center and South Coast Plaza, the esteemed University of California, Irvine (UCI), and the coastal beauty of Newport Beach. This remarkable residence represents the pinnacle of Irvine living, offering a sophisticated and convenient lifestyle that is truly second to none.
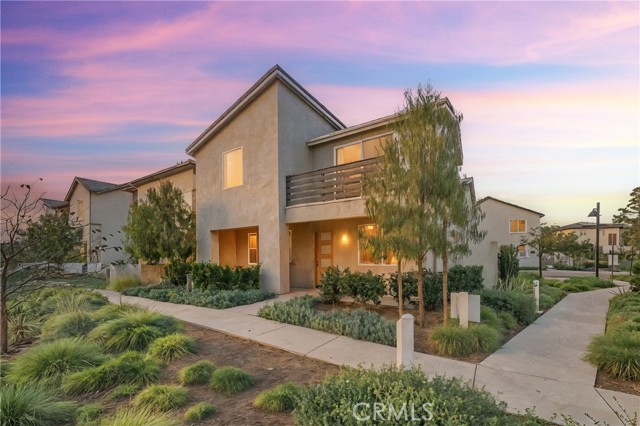
Van Nuys, CA 91411
550
sqft1
Baths1
Beds Welcome to this completely renovated 1-bedroom, 1-bathroom apartment in Van Nuys! This ground-level, freshly painted unit features laminate flooring throughout, a decorative fireplace, a window AC unit for warm days, and a private patio perfect for relaxing. The kitchen is equipped with appliances, including a stove, microwave, and dishwasher, complemented by quartz counter tops and plenty of cabinet space for all your storage needs. The bedroom includes blinds for privacy and two closets with modern mirrored doors. This home offers one uncovered parking space, on-site laundry facilities, and water and trash included for added convenience. Pets are welcome with owner approval along with a $100k renter’s insurance policy, and the apartment is available on a one-year lease term. Located near Woodley Park, Van Nuys High School, and Presbyterian Valley Hospital, with easy access to the 101 freeway, this home combines modern updates with a prime and convenient location.
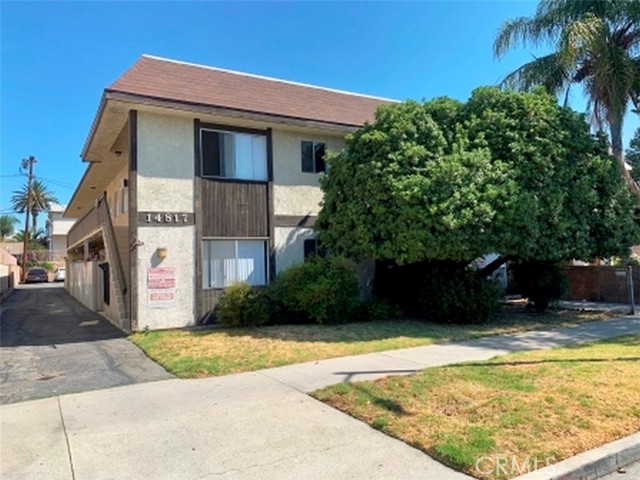
Los Angeles, CA 90063
1986
sqft5
Baths5
Beds Brand new construction—never lived in home—set in a very quiet and peaceful neighborhood with panoramic views of Downtown LA! This stunning residence offers 5 bedrooms, 4.5 bathrooms, and 1,986 square feet of beautifully designed living space, complete with large balconies to take in the skyline and downtown views. Inside, you’ll find all brand-new appliances, quartz countertops, hardwood shaker cabinets with soft-closing hardware, and thoughtful pull-out storage features such as lazy Susans. The kitchen shines with undermount sinks, a full marble-tile backsplash, and modern finishes throughout. The home features LVP flooring in every room and full tile bath enclosures that elevate the space. A commitment to energy efficiency is demonstrated with paid-off solar and convenient EV charging outlets. The property offers ample parking, making city living even easier.

San Diego, CA 92108
604
sqft1
Baths1
Beds Bright upstairs 1br/1ba in centrally located Mission Valley with additional storage off balcony. Located on south end of building near middle of complex. Complex includes 2 pools, laundry, tennis, gym, BBQ area. Located close to freeways in middle of Mission Valley a short drive to downtown, airport, beaches, and shopping. Walking distance to trolley, bars, and restaurants. One assigned parking space and guest pass provided.

Los Angeles, CA 90069
5108
sqft6
Baths5
Beds This home and all our listings are available immediately to assist displaced victims from the fires. Available fully furnished and turnkey for short, midterm, or long term lease! Immerse yourself to the exquisite luxury of this intricately-detailed, spectacularly furnished, masterfully decorated, modern masterpiece. The grand open-plan living areas with travertine floors take you through expansive Fleetwood doors onto the sun-washed deck and its large infinity pool, spa and poolside cabana surrounded by gorgeous panoramic views, ideal for lounging or entertaining your family and friends. Retire to one of two second floor en suite bedrooms or the spacious master suite with its outdoor wet bar and entertainment area. The main floor includes a large en suite bedroom, theater, and poker/game room. Your senses will delight in amenities that include the finest finishes imported from around the world and carefully selected artwork that will appeal to the most discerning aficionado. Nestled in the Hollywood Hills this gated compound, located mere minutes from Chateau Marmont, the Sunset Strip, and West Hollywood's restaurants, shopping and nightlife. Please call for short term pricing.

Los Angeles, CA 90063
1986
sqft5
Baths5
Beds Brand new construction—never lived in home—set in a very quiet and peaceful neighborhood with panoramic views of Downtown LA! This stunning residence offers 5 bedrooms, 4.5 bathrooms, and 1,986 square feet of beautifully designed living space, complete with large balconies to take in the skyline and downtown views. Inside, you’ll find all brand-new appliances, quartz countertops, hardwood shaker cabinets with soft-closing hardware, and thoughtful pull-out storage features such as lazy Susans. The kitchen shines with undermount sinks, a full marble-tile backsplash, and modern finishes throughout. The home features LVP flooring in every room and full tile bath enclosures that elevate the space. A commitment to energy efficiency is demonstrated with paid-off solar and convenient EV charging outlets. The property offers ample parking, making city living even easier. All of this while being centrally located to all of LA’s top attractions—less than 2 miles to Downtown and close to Dodger Stadium. A rare opportunity to live in a brand-new home with unbeatable views and an exceptional location!
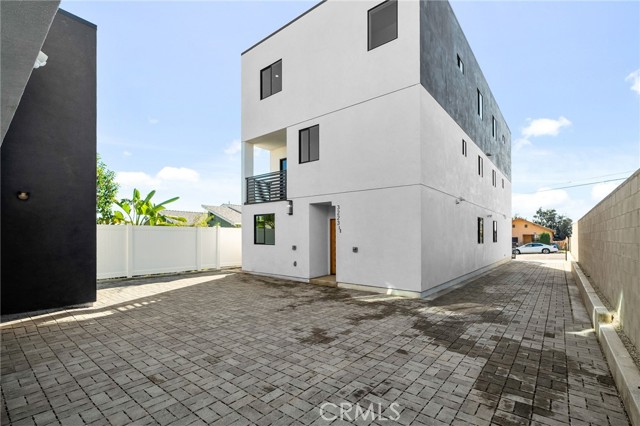
Los Angeles, CA 90063
1170
sqft2
Baths3
Beds Brand new construction—never lived in home—set in a very quiet and peaceful neighborhood with panoramic views of Downtown LA! This stunning single-family residence offers 3 bedrooms, 2 bathrooms, and 1,170 square feet of beautifully designed living space, complete with large balconies to take in the skyline. Inside, you’ll find all brand-new appliances, quartz countertops, hardwood shaker cabinets with soft-closing hardware, and thoughtful pull-out storage features such as lazy Susans. The kitchen shines with undermount sinks, a full marble-tile backsplash, and modern finishes throughout. The home features LVP flooring in every room and full tile bath enclosures that elevate the space. A commitment to energy efficiency is demonstrated with paid-off solar and convenient EV charging outlets. The property offers ample parking, making city living even easier. All of this while being centrally located to all of LA’s top attractions—less than 2 miles to Downtown and close to Dodger Stadium. A rare opportunity to live in a brand-new home with unbeatable views and an exceptional location!
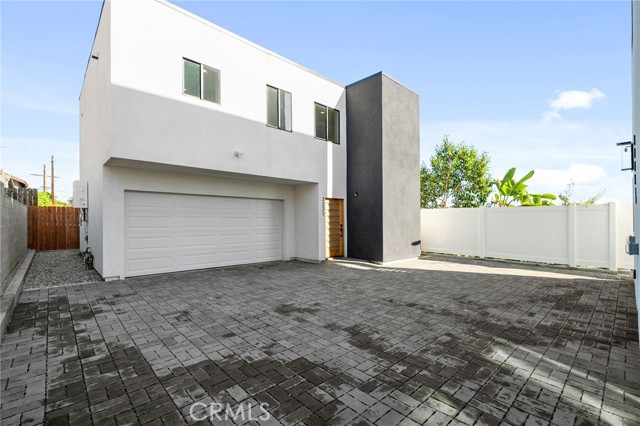
Page 0 of 0

