favorites
Form submitted successfully!
You are missing required fields.
Dynamic Error Description
There was an error processing this form.
Dublin, CA 94568
$545,000
1000
sqft2
Baths1
Beds Tucked away in Dublin’s Heritage Commons, this charming beauty offers peaceful views of the creek and surrounding trees. Inside, you’ll find a thoughtful floor plan with an attached garage, full driveway, and inviting outdoor spaces including a private front entry and cozy backyard. Recent updates include fresh paint, dual-pane windows, and a sliding glass door. Upstairs features a spacious bedroom with its own full bath, providing comfort and privacy. The community offers wonderful amenities such as a pool and lush greenbelt. Perfectly positioned near Dougherty Road with quick access to both I-580 and I-680, plus a short drive to BART and tech bus pick-up spots. Outdoor enthusiasts will love being right across from Dougherty Hills Dog Park and nearby hiking trails.
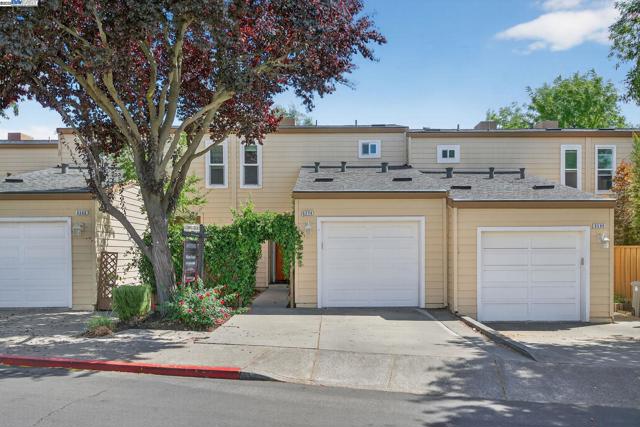
Pleasanton, CA 94588
1043
sqft2
Baths2
Beds Beautifully updated ground-floor condo in Pleasanton’s desirable Canyon Meadows community! This bright and airy 2-bedroom, 2-bath home features fresh interior paint, luxury vinyl flooring, plantation shutters and a remodeled kitchen with quartz countertops, upgraded cabinetry, new smart oven/air fryer and recessed lighting. The spacious primary suite offers a large walk-in closet and private balcony, while the living room opens to a second balcony—perfect for indoor-outdoor living. Both bathrooms have been remodeled and there is a washer and dryer inside the unit. There is also a new furnace from 2024 and new heat pump. A detached 1-car garage with a private driveway provides secure parking and extra storage. Resort-style amenities include two pools, hot tubs, a fitness center, tennis, basketball and volleyball courts, a clubhouse, and greenbelt areas. HOA dues cover water and trash. Convenient location near top-rated Pleasanton schools, shopping, dining, BART, and freeways (580/680), this move-in-ready home combines comfort, convenience, and community living.

Los Angeles, CA 90049
3904
sqft3
Baths3
Beds Stunning Mid-Century Modern Retreat in Prime Brentwood - A True Architectural Gem! Tucked away on a private drive off Lower Mandeville Canyon Road, this exceptional California Mid-Century Modern estate offers rare privacy, iconic design, and luxurious modern living - perfect for celebrity buyers or anyone seeking a showpiece residence in one of Los Angeles' most prestigious neighborhoods. Designed by acclaimed architect Kenneth Lind in collaboration with the legendary Pierre Koenig, this architectural masterpiece was fully renovated in 2021 with no expense spared, seamlessly blending historic design with cutting-edge modern updates. This classic post-and-beam home welcomes you with a stylish entryway that opens to a dramatic living room featuring a wood-burning fireplace and floor-to-ceiling glass walls that frame stunning views of one of two private, spacious yards - ideal for entertaining or serene outdoor living. The open-concept chef's kitchen, equipped with high-end appliances and custom finishes, flows effortlessly into the family and dining areas, all leading out to a second yard featuring a swimmer's lap pool and lush landscaping. The romantic primary suite is a private sanctuary complete with a sitting area, fireplace, and panoramic canyon views of verdant hills and natural beauty. The spa-inspired primary bath boasts a luxurious soaking tub, oversized shower, dual vanities, and a custom walk-in closet. Step onto your private deck for tranquil mornings or direct access to the pool area. Two additional en-suite bedrooms provide space, privacy, and comfort for family or guests. Interiors have been featured in Architectural Digest (July 6, 2022) and honored with the 2022 AIA Los Angeles Award for Historic Preservation. Crafted with unparalleled attention to detail, this home exudes warmth, sophistication, and timeless elegance.
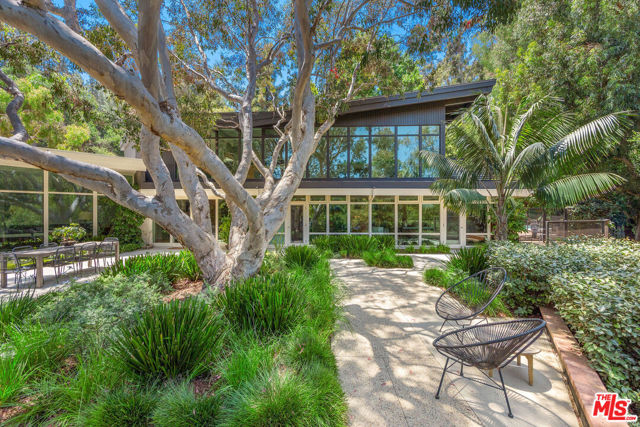
Marina del Rey, CA 90292
1932
sqft3
Baths3
Beds Located within the Villa Rapallo complex, this thoughtfully renovated 3-bedroom, 2.5-bath townhome is a rare find featuring a trifecta of pool-facing views, corner location, and one of the largest floorplans available. With its light and bright, open-concept floor plan, the gracious entry gives way to an inviting living area perfect for gathering with friends. A large sliding glass door opens onto an enclosed private patio ideal for outdoor dining and entertaining. The perfectly appointed kitchen seamlessly blends functionality and style with its custom cabinetry, sleek Bosch appliances, and a welcoming center island. Upstairs you'll find three generously sized bedrooms, all bathed in natural light. The primary suite is a true sanctuary with its own private patio, an abundance of custom closet space, and a serene and spa-like en-suite bathroom. Thoughtful upgrades throughout the home include new custom doors and railings, Hunter Douglas automated shades, a gas fireplace and custom fireplace screen (with child lock), NEST-controlled HVAC, a Ring security system, epoxy garage floor, and a Tesla charger. With features such as a dedicated laundry room and direct access from the garage (with huge bonus storage room), it truly feels like a single-family home. Amazing location next to all the best shops and restaurants in the Marina including Pizzana, KazuNori, UOVO, Planta Cocina, Sugarfish, Alfred Coffee, Trader Joe's, Ralphs and more! Low HOA dues include water, resort-style pool, grassy common area, well maintained grounds, and nearly round-the-clock private security.

Piedmont, CA 94610-1605
1986
sqft2
Baths4
Beds Built in 1918, this storybook Cape Cod has been lovingly held by the same family for two generations, and now awaits its next chapter. Situated on a generous 6,800 sq. ft. lot that spans from Boulevard Way to the alley behind, the property offers abundant expansion potential or room to grow. The home spans 1,986 sq. ft. and features 4 bedrooms, 1.5 bath, and gracious common spaces on the main level, ideal for gatherings or everyday living. Period character abounds with original moldings, hand-painted details, and timeless craftsmanship rarely found today.The kitchen opens to a charming brick patio and expansive yard shaded by a magnificent oak tree, an idyllic setting for outdoor entertaining or a quiet retreat. A rare opportunity for a buyer with vision, this home is brimming with old-world charm and endless possibilities. Truly, a place where dreams take root. NOTE: Piedmont mailing address, Oakland taxes and services.

Woodland Hills, CA 91364
2352
sqft2
Baths3
Beds This updated 3-bedroom, 2-bathroom home is a private sanctuary, tucked behind a long, gated driveway with sweeping panoramic views. The open floor plan includes a chef's kitchen with a large island, living room with travertine fireplace and abundant windows, and a bonus room perfect for an office or gym. Two separate master suites on different levels offer unique architectural charm.Outside, multi-level decks and vast windows showcase endless vistas of the Santa Susanna Mountains and city lights. The lush, nearly 1-acre property is adorned with 80-foot pines and 50-foot Italian Cypress trees. Enjoy a spa overlooking the city lights. Just minutes from Warner Center, this home is within walking distance to great dining and near the Michelin-rated Brother Sushi.
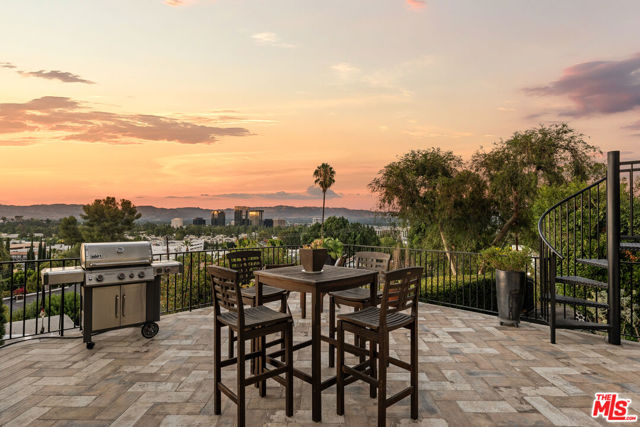
Piedmont, CA 94611
2450
sqft3
Baths3
Beds Fall in love with this picture-perfect Craftsman in the heart of Piedmont! From the broad front porch to the bold, designer wallpaper, this home blends classic charm with vibrant personality. Step inside and enjoy coved ceilings, original built-ins, and elegant living and dining rooms made for entertaining. French doors lead to a dreamy pergola-covered patio —perfect for dining under the stars or weekend brunches. Need a cozy place to snuggle up and read a book or watch TV? The adjacent sunroom has you covered. The large Chef's kitchen checks every box: custom cabinetry, quartz countertops, two sinks, stainless steel appliances, and tons of storage. Plus, it flows seamlessly into a cheery breakfast room and out to a lovely brick patio, level lawn, and blooming backyard—indoor-outdoor living at its best! A tucked-away office nook and stylish powder room complete the main floor. Upstairs features three sunlit bedrooms, two full baths, and a finished attic with 400+ sq ft of bonus space—think playroom, studio, or guest space. Located on one of Piedmont’s favorite streets, near top-rated schools, parks, and the local market—with a brand-new state-of-the-art Aquatics Center coming soon, adding even more allure to this exceptional location! Come by for a look - you'll be glad you did!
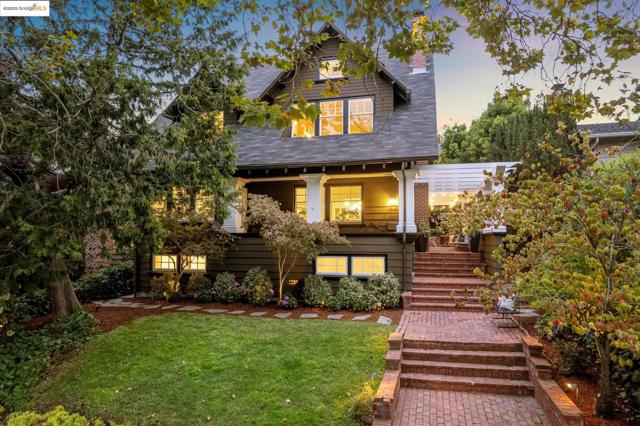
Alameda, CA 94501
1854
sqft2
Baths3
Beds Built in 1953, this recently updated single-level ranch-style home is located in the East End's close-knit East Shore HOA community close to both Lincoln Park and the San Leandro Bay shoreline. Just 2 blocks long between Encinal and Central avenues, Hansen Ave is a cozy enclave of homes built between 1950 - 1960 and now valued for their authentic mid-century aesthetic. Owned by only two families since 1953, this pristine home features three bedrooms, two bathrooms, a living/dining room combination, eat-in kitchen, an attached 2-car garage and a family room that easily can be used as a spacious primary or 4th bedroom. Updates include refinished oak floors and new light fixtures throughout, fresh interior/exterior paint, and a kitchen with new appliances, butcher block counters and attractive luxury vinyl flooring. The main entrance on the side of the home provides optimal privacy, while new native landscaping (2024) creates wonderful curb appeal in the front and a pretty, low-maintenance garden in the rear. This desirable East End location offers close proximity to Encinal Market, the South Shore Center, Park Street's many amenities and top-rated schools. Just minutes to freeways, OAK and the SF Ferry. A rare offering in this sought-after neighborhood!

North Hollywood, CA 91606
1650
sqft2
Baths3
Beds Light-filled, spacious, and effortlessly chic, this North Hollywood residence invites you into a world of modern elegance. Every corner is designed to feel both stylish and welcoming, blending clean lines with warm, generous living spaces that create the perfect backdrop for everyday life and entertaining. The gourmet kitchen is a true showpiece, featuring a 36-inch professional stove, marble countertops, an expansive island, and custom cabinetry. Flowing seamlessly into open living and dining areas, it sets the stage for gatherings both grand and intimate, all within a setting that feels sophisticated yet comfortable. Outdoors, beautifully landscaped front and rear yards are framed by a secure perimeter gate for privacy and security. At the rear, a detached garage offers the option to complete a fully permitted ADU conversion (approx. 566 sq. ft.) with soaring ceilings, its own address, 1 bedroom, 1 bathroom, and a private side entrance. The ADU comes with fully RTI plans, giving buyers the flexibility to either have the seller complete the build or finish it within 18 months themselves. Move-in ready and ideally located near the NoHo Arts District, shopping, dining, and freeways, this property offers both luxury living and future income potential.
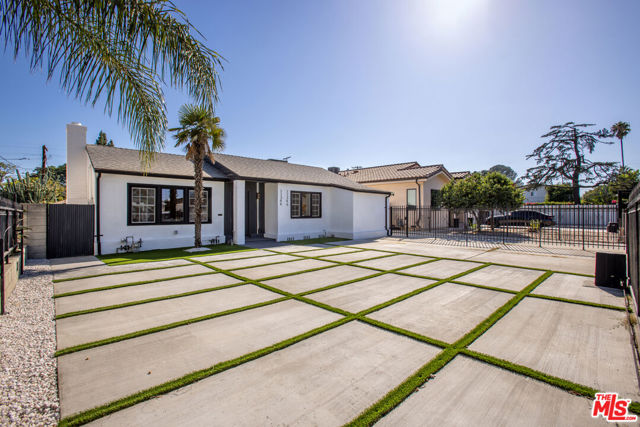
Page 0 of 0

