favorites
Form submitted successfully!
You are missing required fields.
Dynamic Error Description
There was an error processing this form.
San Diego, CA 92127
$1,795,000
2463
sqft3
Baths4
Beds Don’t miss this exceptional opportunity to own a beautifully upgraded family home with 4 bdrm/2.5 baths and flexible spaces throughout. This Del Sur Home is located in a highly sought-after community of North San Diego County with an unmatched blend of family-friendly amenities. Situated on a spacious 7,000+ sq ft lot next to Haaland Glen Park and pool, this property offers a truly outdoor California living experience with plenty of private backyard and side yard space for entertaining, family activities, adding that hot tub, or just relaxing. The house was recently updated with exterior paint, and new low-maintenance landscaping with smart irrigation that give this home an easy to maintain experience and a beautiful appearance. Walk inside this beautifully updated home and experience pride of ownership! The large updated kitchen features quartz countertops, large island, custom Italian tile backsplash, new microwave, sink, and range and a dining area off the kitchen with another door opening up to the expansive courtyard/driveway. The kitchen opens to a large cozy great room that features built-in media cabinetry, surround-sound system, and Clear View retractable screens, large view windows and a door to access the backyard. The south facing room provides plenty of light throughout the downstairs space. Additional features include a private gated porte cochère entrance to an extra wide driveway and landscaped courtyard providing a full enclosure, an extra long driveway, 9’ ceilings, newly replaced garage door, and garage built ins and utility sink. Upstairs features the main bedroom, 3 additional bedrooms and full size bathroom and convenient laundry room. One of the secondary front bedrooms is oversized and can be used as a shared room, spacious office, personal gym or multigenerational living. This bedroom features a second upstairs balcony for sitting and relaxing. An oversized primary suite offers two walk-in closets, soaking spa-style bathtub, separate vanities and a private balcony off the en-suite. Energy-efficient upgrades include owned SunPower solar, dual paned UV windows, new tankless water heater and Metlund D'Mand on-demand hot water re-circulating system. The neighborhood is nestled within the award-winning Poway Unified School District with walking distance to schools and close to trails, 14 parks, 11 pools, community events at the Ranch House, shopping and dining nearby and so much more.

San Diego, CA 92104
612
sqft1
Baths1
Beds Better than the rest! A perfect move in ready 1 bedroom home in North Park on ground level waits for you to buy it at a great price. Gated on a quiet street in a Mediterranean style building w convenient off-street designated parking, this unit is centrally located near Balboa park, shopping, freeways & all neighborhood amenities. A common area BBQ patio park right outside the door is a nice place to relax. This unit contains W/D hookups inside laundry area , wall AC & a Fiber high speed Internet connection. Updated bathroom & tile counter kitchen w all electric appliances make this open floor plan feel both spacious & cozy. This is the one you’ve been waiting for! Come and get it! A perfect move in ready 1 bedroom home in North Park on ground level waits for you to buy it at a great price. Gated on a quiet street in a Mediterranean style building w convenient off-street designated parking, this unit is centrally located near Balboa park, shopping, freeways & all neighborhood amenities. A common area BBQ patio park right outside the door is a nice place to relax. This unit contains W/D hookups inside laundry area , wall AC & a Fiber high speed Internet connection. Updated bathroom & tile counter kitchen w all electric appliances make this open floor plan feel both spacious & cozy. This is the one you’ve been waiting for!

Lancaster, CA 93536
1988
sqft2
Baths3
Beds STUNNING SINGLE STORY WEST LANCASTER POOL/SPA HOME!!! This beautifully rehabbed single-story IGG POOL/SPA home is located at the tip of a quiet cul-de-sac and truly shows like a model!! Offering nearly 2,000 sq ft of spacious living, the home is filled with natural light, soaring vaulted cathedral ceilings, and a picture-perfect interior and exterior. There is also a separate cozy family room with a gorgeous floor to ceiling rock fireplace!! Completely updated throughout, the home boasts ALL-NEW luxury laminate flooring, fresh NEW custom designer interior/exterior paint, NEW chandeliers, NEW ceiling fans, and NEW fixtures. The gourmet kitchen shines with BRAND NEW antique white cabinetry, NEW quartz countertops, a NEW Farmhouse sink with NEW faucet, and top-of-the-line NEW black stainless appliances and convenient breakfast bar!! Both bathrooms have been fully remodeled with NEWLY reglazed tubs/showers, NEW faucets, and NEW toilets!!! The master suite offers French doors leading to your private backyard retreat with double mirrored closets and an en suite NEWLY remodeled bath with double sinks and granite countertops!! Outdoors, enjoy the gated in-ground gunite pool/spa, covered patio, block wall fencing, mature landscaping, and a separate gated area for kids or pets. There is also an indoor laundry room, a 3 car garage and paved RV access on the extra long extended driveway!! With upgrades everywhere and curb appeal that stands out, this turn-key West Lancaster gem won't last long—schedule your showing appt today!!!
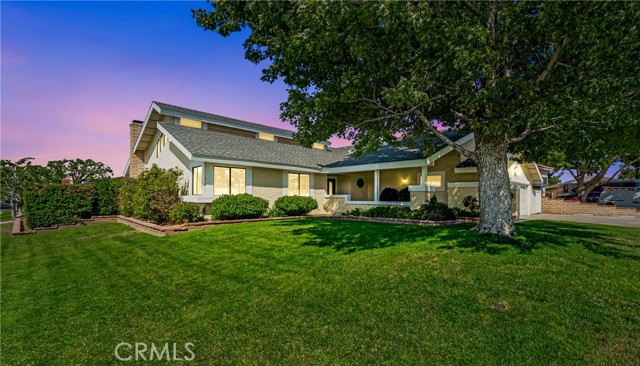
Winchester, CA 92596
2929
sqft4
Baths5
Beds Better Than New – Spacious Multi-Gen Home with No Rear Neighbors! 5 Bed and 4 bath + Large Loft. Next-Gen suite with its own entrance. Welcome to nearly new construction with all the upgrades already done! This expansive 2,929 sq ft home is our largest Multi-Gen floorplan, thoughtfully designed with flexibility and modern living in mind. Downstairs, you’ll find a private Next-Gen Suite featuring a separate entrance, lounging area, kitchenette, full bathroom, bedroom, and its own stackable laundry closet—perfect for extended family, guests, or rental potential. Also on the main level is a second bedroom and full bathroom, ideal for guests or a home office. The open-concept Great Room and Dining Area flow seamlessly into the Island Kitchen, complete with quartz countertops, a breakfast bar, stainless steel built-in appliances, a walk-in pantry, and rich Alto-stained maple shaker cabinetry with soft-close hinges and under-cabinet lighting. Upstairs, unwind in the spacious loft—a perfect second living room or game area. The primary suite is a true retreat with a walk-in closet and luxurious ensuite bath featuring dual vanities, an oversized walk-in shower, and a separate soaking tub. You’ll also find a dedicated upstairs laundry room for added convenience. Enjoy outdoor living under the extended Alumawood patio covers, pre-wired for ceiling fans, with no rear neighbors for added privacy. Additional features include: 2-car garage pre-plumbed for electric vehicle charging, Smart home automation system, LED recessed lighting, Tankless water heater, Dual-pane low-E windows. This home has it all—space, function, and comfort in one of the most desirable layouts available. Don’t miss it!
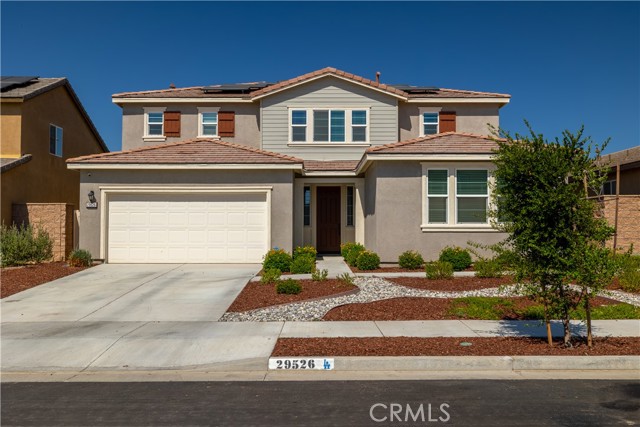
Hawthorne, CA 90250
850
sqft1
Baths2
Beds Charming Del Aire Home with Oversized Lot & Outdoor Entertaining Space! Welcome to 5254 W 127th Street, a beautifully updated 2-bedroom, 1-bath home in the highly sought-after Del Aire neighborhood, within the top-rated Wiseburn School District. Step inside and you’ll find refurbished hardwood floors, crisp white walls, and an abundance of natural light that create a warm, inviting feel. The spacious living area flows into a bright kitchen with classic cabinetry, tiled countertops, and room for your own personal touches. The bathroom has been tastefully updated with modern tile, a clean white vanity, and shower/tub combo. Both bedrooms are a nice size with large windows overlooking the property. Outside, this home truly shines. The very large lot offers endless possibilities—whether you dream of adding a pool, an ADU, or lush landscaping. A beautiful wood deck with a pergola creates the perfect spot for outdoor dining and entertaining. The wide driveway, attached garage, and expansive backyard provide plenty of parking and storage options. Additional highlights include: - Prime central location close to shopping, dining, freeways, and just minutes from the beach, LAX, and El Segundo business hubs. - Quiet neighborhood feel while still being near city conveniences - Mature landscaping and fenced yard for privacy This is a rare opportunity to own a move-in ready home on an oversized lot in one of the South Bay’s most desirable communities!
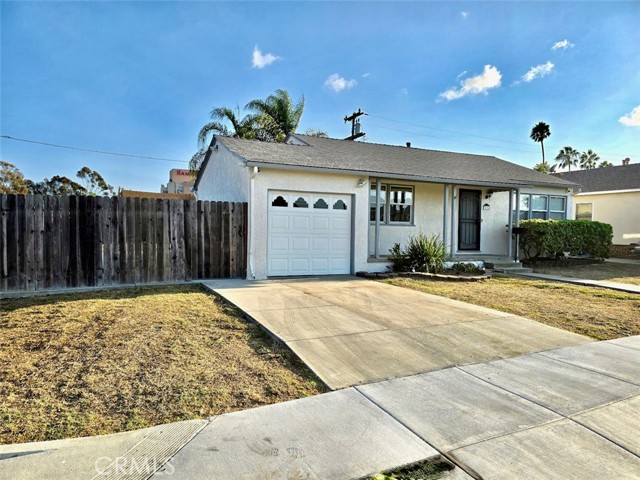
Lancaster, CA 93535
1730
sqft2
Baths4
Beds Tucked away on a quiet cul-de-sac, this inviting 4-bedroom, 2-bath home blends functionality with comfort. Step inside to an open floor plan highlighted by a diagonal-set tile floor and a cozy fireplace with built-in cabinetry. The spacious kitchen features plenty of cabinetry, a center island, and sliding glass doors that open to a covered patio, perfect for indoor-outdoor living. The xeriscape front and backyard offer low-maintenance landscaping with desert character, while the backyard provides space to customize and enjoy. A yard shed adds extra storage for tools or hobbies, and the 3-car garage provides ample room for vehicles, gear, and projects. With its cul-de-sac location, this home offers added privacy
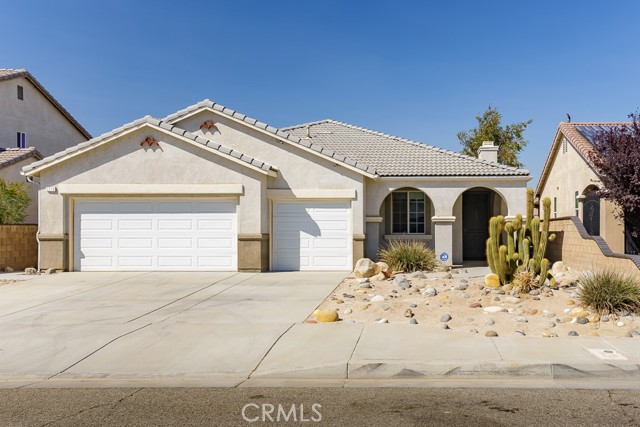
Acton, CA 93510
3194
sqft4
Baths5
Beds Over 5 acres of private grounds with 365 degree sweeping views of the golden California foothills. Safe and secluded, this elegant property can be your forever home, a private party location, or your equestrian estate. Located in upscale Acton, the elevated hillside terrain affords panoramic views with soft morning sunrises and stunning red sunsets. The 3194 s/f home features large picture widows and, during the day, sunbathed light in every room. With no streetlights nearby, you'll see the night sky filled with millions of stars and hear nothing but the peaceful quiet. Enjoy these breathtaking views with morning coffee or afternoon cocktails on the (12x60) deck overlooking Acton, or on the second-story wrap-around balcony! The professionally landscaped yard includes lush desert scape, mature pine trees, massive boulders, and a rock waterfall built into the hillside. These encircle a huge, finished outdoor area with heated pool, spa (seats 14 comfortable), custom built-in barbecue, and six built-in high-top tables for that elegant wedding reception, family reunion, or holiday event. The outdoor sound system and cozy fire pit will bring a warm ambience to the chilly evenings. The elegant cobblestone driveway welcomes you to the home's expansive front door and cozy wood beam and brick façade. Inside are formal and family living areas, five spacious bedrooms, four baths (large bed and full bath downstairs for guests), each of which include windows or doors that open to the magnificent views and office leads to the stunning wrap-around balcony. The newly renovated master ensuite boasts a gorgeous stand alone tub, walk in shower with floor to ceiling marbled tile. Need more space? There is a huge walk-in attic (29Lx15W) A 30x60 workshop with bathroom inside; also a 200 amp panel with 50/30 amp RV hook ups. Have horses? There's room for them too! 8x24 chicken coop and 20xx24 chicken run. Tesla solar system and back up battery. Private well 6k gal. tank and MUCH MORE!
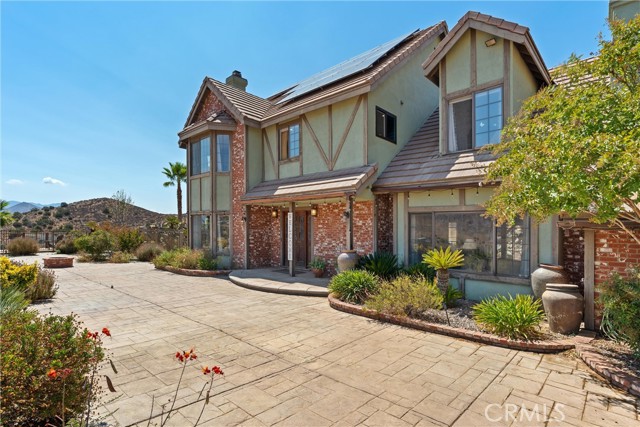
Laguna Woods, CA 92637
1010
sqft2
Baths2
Beds PRICED TO SELL – DON’T MISS THIS ONE! Step into this beautifully remodeled, light-filled Casa Linda model – a rare, ground-level home with no stairs. Enjoy the convenience of parking right in front of your manor for easy grocery trips, or use the nearby carport just steps away. This elegant home features a gourmet open kitchen with granite countertops, a center island, and a water-purifier line plumbed directly to the refrigerator for ice and chilled water. Dual-pane windows, smooth ceilings, designer light fixtures, and engineered wood flooring (except tile flooring in the bathrooms) create a bright, modern feel throughout. The primary suite boasts mirrored closet doors, an upgraded bathroom with a walk-in shower and glass door, plus a charming window. A stacked washer/dryer is tucked neatly into the primary bath closet for ultimate convenience. The second bathroom features a shower-tub combo with glass sliding doors. Enjoy the enclosed front patio for extra living space (not included in the square footage) – perfect for your hobby room, exercise bicycle, or morning coffee or evening relaxation. It even has handicap access toward outside of the bldg via walker or wheel chair. This is a truly one-of-a-kind home for the sophisticated buyer. Visit today before it’s gone, and enjoy the life style of the Laguna Woods Village, Southern California, Orange County’s best kept 55 plus active retirement community with numerous amenities: 5 swimming pools, 7 Clubhouses, 2 fitness centers, a 27 hole golf course with its own clubhouse & a restaurant, and a 9 hole par 3 executive golf course, an equestrian center, wood workshop, a ceramic/sculpture studio with kiln, sewing room, tennis complex, and much more. Over 250 social clubs to join. Free bus service within the Village or to the nearby shopping & medical centers. 24 hour guard gated community for your safety, located close to freeways, medical facilities and approx. 7 miles to Laguna Beach.

Chula Vista, CA 91913
2274
sqft3
Baths4
Beds Gorgeous home with lots of upgrades, an Entertaining delight with formal Dinning & Living rooms with custom wall art lightning, dimmed recessed lighting throughout, butler station, walking pantry, large kitchen with stainless steel appliances, bottom freezer refrigerator, dishwasher, microwave, disposal with an open plan to the spacious family room that connects with the double car garage and the beautifully designed gated patio and the guest bathroom. All bedrooms upstairs, the main bedroom with walking closet and main bath with double sinks, separate shower and tub, good size second and third bedrooms, large second full bathroom with double sinks, laundry room upstairs with washer and dryer and a 4th bedroom/office. Upgraded living room with fireplace, stone wall, built in wine rack with custom lightning and built in hidden TV lift cabinet, stylish ceramic flooring and custom blinds throughout the home, newer carpet in bedrooms. Great location in highly desired Otay Ranch near Great schools, parks and shopping, close to everything, freeways, park, shopping, restaurants, etc.

Page 0 of 0

