favorites
Form submitted successfully!
You are missing required fields.
Dynamic Error Description
There was an error processing this form.
Thousand Oaks, CA 91362
$1,525,000
3173
sqft3
Baths4
Beds This home isn't just remodeled - it's reinvented. 3375 Montagne Way is a fully integrated Google smart home showcasing cutting edge technology, designer finishes, and hillside views that stretch to the ocean on a clear day.Located within the 24-hour guard-gated community of Chanteclair in Thousand Oaks, 3375 Montagne Way offers a perfect blend of sophistication, comfort, and innovation.Throughout the home, Google controlled smart lighting, Google security cameras (front & back), and engineered hardwood flooring create a seamless modern living experience. The property is also equipped with leased solar panels and drought-tolerant landscaping, promoting both style and sustainability.The chef's kitchen is a true showpiece, featuring Quartzite countertops, a Phenix self-healing sink surface, Samsung smart oven, microwave, and dishwasher, and a hidden appliance cabinet for a clean, built-in look. Additional touches include under-cabinet lighting, a touch-activated faucet, and a bench with pop-up outlets and integrated charging stations. The primary suite is a private retreat with a Juliette balcony, custom designed walk in closet, and a spa-inspired bathroom offering a floating vanity, heated towel rack, double Kohler shower heads, smart toilet/bidet, and a defrosting mirror feature.The downstairs bedroom features a built in pull out bed with built in smart plugs as well as a private entrance and patio. Upstairs offers two additional bedrooms connected by a beautifully remodeled Jack-and-Jill bathroom, along with an expansive multi-purpose grand room. The GE smart washer and dryer add further convenience, all controllable via app.Outdoor living shines with an above ground exercise pool, attached heated spa, outdoor shower, and landscape lighting throughout, perfect for entertaining or unwinding under the stars.Additional highlights include new double pane windows, a new garage door, and access to Chanteclair's exclusive amenities: 24-hour security gate, tennis courts, a park, and a scenic lookout viewpoint. Located in the award-winning Conejo Valley Unified School District and just minutes from freeways, dining, and beaches, this home defines modern California living.https://3375montagneway.com
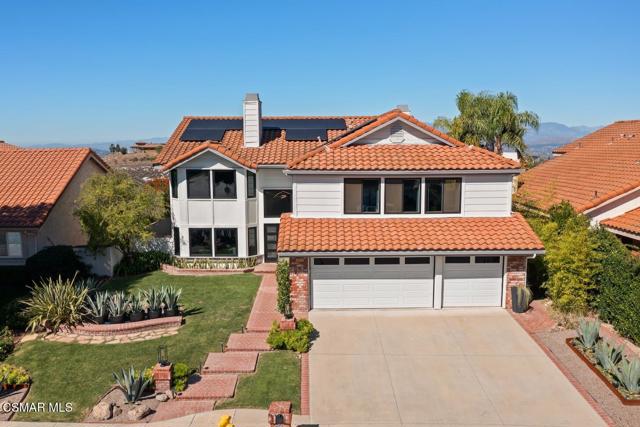
Santa Ana, CA 92705
2902
sqft3
Baths4
Beds Welcome to 10222 Deerhill Drive, a beautifully reimagined four-bedroom, three-bathroom home in the exclusive Cowan Heights neighborhood of North Tustin. Set on nearly half an acre, this modern retreat blends refined luxury with timeless comfort and thoughtful design. The heart of the home is an open-concept chef’s kitchen showcasing a built-in Sub-Zero refrigerator, Thor appliance suite, two-tone soft-close cabinetry, and elegant quartzite countertops and backsplash. A glass pantry wine display adds a custom touch, while the kitchen flows effortlessly into the bright, spacious living areas featuring luxury vinyl flooring and a custom-designed electric fireplace that anchors the space with warmth and style. Recent upgrades provide lasting peace of mind, including Pex A whole-house repiping, new dual-pane windows and sliding doors, ABS drain replacement, and an upgraded 200-amp electrical panel. Outside, the private backyard oasis invites relaxation with a Pebble Tec “stonescape” pool, built-in BBQ and refrigerator, low-voltage exterior lighting, water-efficient landscaping, and new vinyl fencing — perfect for both entertaining and everyday enjoyment. This turnkey residence captures the essence of modern California living in one of North Tustin’s most desirable communities.
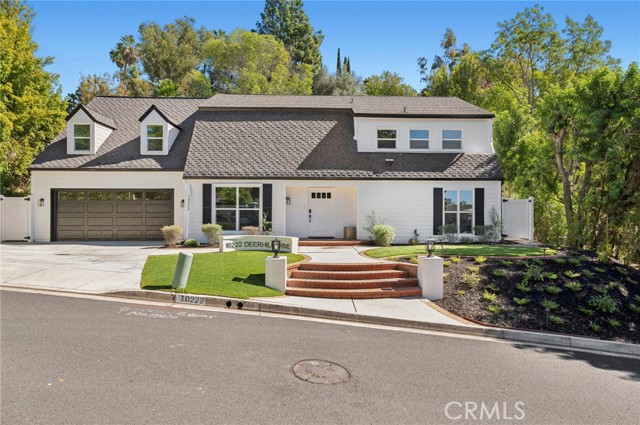
Newark, CA 94560
1808
sqft2
Baths4
Beds Beautifully Renovated Home. This stunning residence has been updated with a brand-new roof, new flooring, modern cabinets. A stylish kitchen island with sleek white pendant lights, a contemporary electric fireplace, a new central A/C , a new water heater, GE appliances, and fully remodeled bathrooms featuring chic dual lighted mirrors. Fresh interior and exterior paint further enhance its modern appeal. The home is thoughtfully designed with two distinct areas: Expansive Living Area: A spacious, open-concept layout that seamlessly connects the living room, the expansive kitchen, and the family room combined with the dining area. It creates a bright and inviting space that brings the family togetherblending modern convenience with the warmth of traditional gatherings. Resting Area: Four cozy bedrooms and two beautifully updated bathrooms offer comfort and privacy, making it the perfect retreat. The backyard is wide, level, and easy to maintain, with vibrant flowers and a clean, elegant look. Prime Location: Conveniently situated near major roadways, and with easy access via Dumbarton Bridge (CA-84), just 2025 minutes to Menlo Park, Palo Alto, Stanford, and the headquarters of Meta (Facebook) along with many other major tech companies.
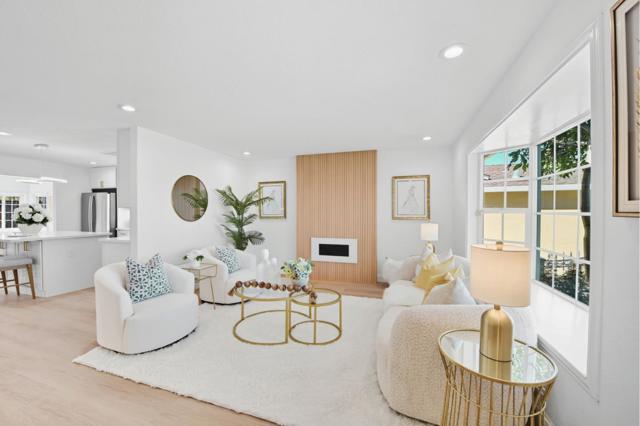
Santa Monica, CA 90403
1568
sqft3
Baths2
Beds Experience the best of Santa Monica living in this stylish & sophisticated Townhome that truly feels like a private home. Ideally situated south of Montana Ave & moments from the ocean, cafs, restaurants & boutique shopping. Rare features include a spacious Den, Loft/Office, 2 private outdoor spaces & a private garage with direct access. Designed with a flowing open floor plan, the sunken living room features a marble fireplace & cozy reading nook, with the dining area centrally connecting the living room, kitchen & den. The private enclosed front patio creates seamless indooroutdoor living, ideal for entertaining or everyday enjoyment. The kitchen is appointed with granite counters, SS appliances & custom tilework. The spectacular primary suite impresses with soaring 35-ft wood-beamed ceilings, fireplace, walk-in closet, charming window seat & a generous loft/office overlooking the room. From the loft, step out to a private rooftop deck with palm-tree views, a peaceful escape for morning coffee or sunset lounging. A second en-suite bedroom offers comfort for guests or family. Additional highlights include in-unit laundry room, hardwood floors, plantation shutters, central AC, recessed lighting, powder room & tons of storage. A truly hard to find combination in this coveted location.
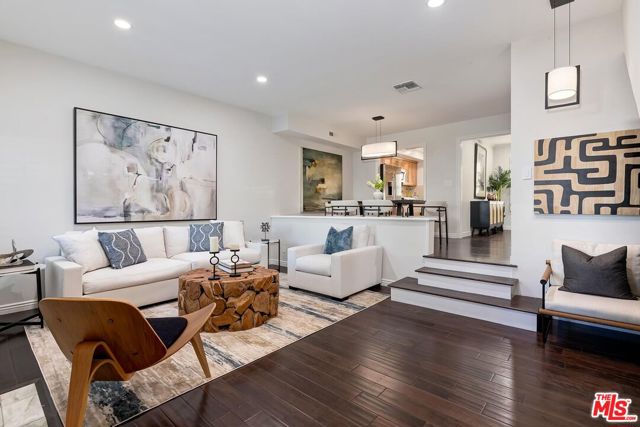
Azusa, CA 91702
1702
sqft2
Baths4
Beds Welcome home to 18018 E Ghent St! Thoughtfully remodeled 4-bedroom, 2-bath residence located in the serene cul-de-sac neighborhood of Azusa. Built in 1954 and recently refreshed to its original charm! Upon arrival, you’ll notice the classic mid-century exterior. Step inside to discover open wood-beam ceilings and abundant natural light, creating a warm yet airy ambiance. The heart of the home is the remodeled kitchen featuring quartz countertops, a new sink, rustic lighting, new stainless appliances, and refinished wood cabinets that celebrate their original character. An expansive great room adjoining the kitchen serves as a flexible space for family gatherings, game nights, or a cozy media zone. The four bedrooms are all well-sized, including a master suite with its own full bath. New flooring, ceiling fans in every room, updated windows, and refinished doors emphasize the home’s “turn-key” appeal. Outside, enjoy your private backyard with a grassy lawn, patio deck, and large storage shed. A two-car attached garage rounds out the convenient features. This home masterfully blends original mid-century charm with modern amenities—an ideal option for families or buyers seeking a move-in ready residence in a welcoming neighborhood.
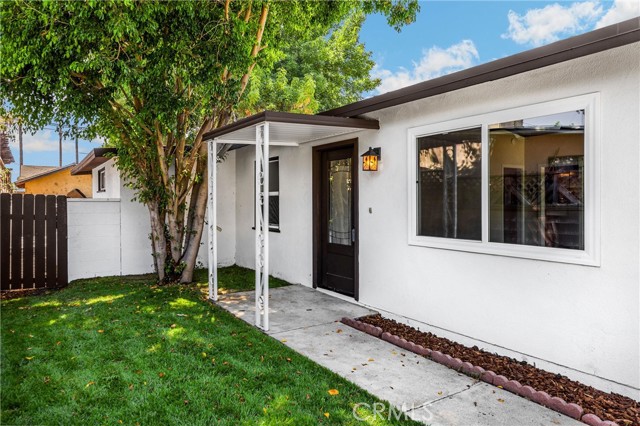
Chino Hills, CA 91709
4224
sqft6
Baths5
Beds View! View! View! Located in the prestigious gated community of Hillcrest Estate, this elegant estate showcases timeless luxury, privacy, and stunning rolling hills views. Featuring 5 bedrooms and 5.5 bathrooms, plus an office and loft (1 bedroom and 1.5 bathrooms downstairs), and a 3-car garage. Every detail of this home blends comfort and sophistication. A grand double-door entry welcomes you into a soaring high-ceiling foyer, setting the tone for the home’s impressive scale and flow. To the left is a spacious home office or fitness room, conveniently next to a guest powder room. Continue through to the formal dining room, which opens into an expansive great room—the heart of the home—where the family room and chef’s kitchen connect seamlessly. The kitchen is a showpiece with floor-to-ceiling shaker cabinets, quartz countertops, an oversized center island with breakfast bar, and premium KitchenAid stainless steel appliances, including a built-in refrigerator, 6-burner stove with griddle, and built-in microwave and oven. This chef’s kitchen is also complemented by a separate wok kitchen designed for additional convenience. Expansive glass walls along the kitchen and family room flood the space with natural light and frame the beautifully landscaped backyard and breathtaking mountain views. The great room features an elegant fireplace. A downstairs ensuite bedroom provides ideal privacy for guests. A spacious loft upstairs is great for family entertainment. The luxurious primary suite boasts a large private balcony capturing sweeping mountain vistas, a spa-inspired bath, separate shower, and dual oversized walk-in closets for him and her. Upstairs also features three more ensuite bedrooms, each with its own full bath. Other features include premium tiles downstairs and in bathrooms, carpet flooring in all the bedrooms, custom window curtains and roller shades, custom two-tone paint, and recessed lights. Upstairs laundry room with sink. The beautiful backyard offers effortless living with a covered California room, fireplace, wood patio, water fountain, putting green, and basketball area—perfect for family fun and entertaining. Low-maintenance artificial turf. Cul-de-sac location. Excellent Chino Hills schools: California Distinguished Canyon Hills Junior High and Ayala High. One of Chino Hills’ most exclusive and peaceful gated neighborhoods, this Hillcrest residence combines modern luxury with tranquil lifestyle and spectacular natural surroundings.
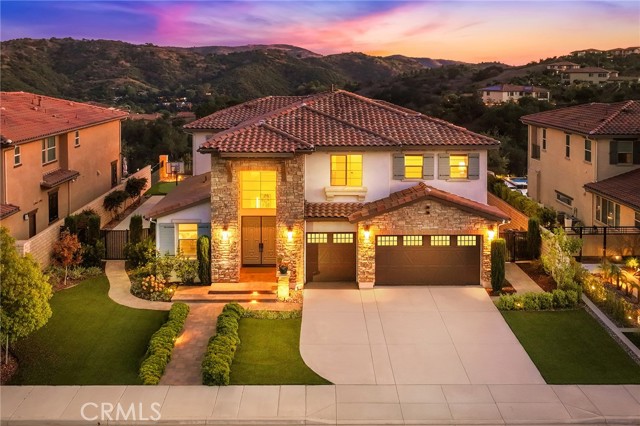
Rolling Hills Estates, CA 90274
1071
sqft2
Baths2
Beds La Sevilla is a brand-new collection of upscale single-level condominiums in the prestigious Rolling Hills Estates, seamlessly combining comfort, simplicity, and modern design. Plan C features an open concept living and dining area that flows effortlessly onto a private balcony, creating a perfect blend of indoor relaxation and outdoor enjoyment. The home showcases elegant finishes, including wide-plank hardwood flooring throughout, quartz countertops, a full tile backsplash, and a premium stainless-steel appliance package with a French-door refrigerator, built-in microwave, gas range with AirFry, and dishwasher. The spacious primary suite includes a luxurious bathroom with a glass-enclosed shower, quartz counters, designer porcelain tile, and stylish stainless-steel accents. Residents have access to a grand courtyard with inviting sitting areas and a dual fireplace, as well as a modern fitness center, remote-work lounge, community room, and a barbecue area with a firepit—ideal for gatherings and leisure. Situated on the scenic Palos Verdes Peninsula, La Sevilla offers the tranquility of a high-end neighborhood combined with exceptional walkability. Just steps away are Peninsula Center shops, the public library, grocery stores, coffee shops, and a variety of local restaurants. Additionally, the community is minutes from scenic hiking trails and the stunning beaches of Palos Verdes, making it easy to enjoy outdoor adventures and coastal beauty.
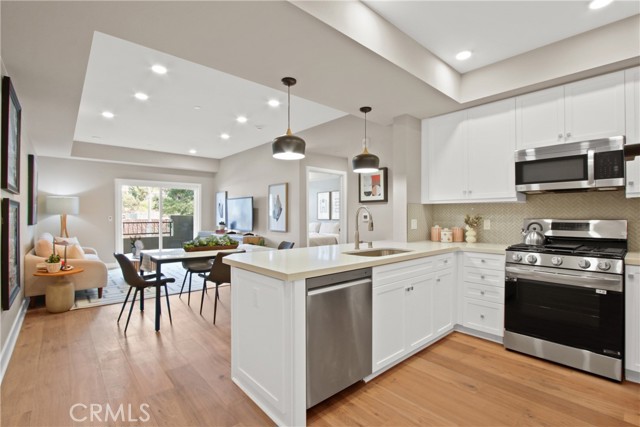
San Diego, CA 92154
2047
sqft4
Baths3
Beds Wonderful value in San Diego! The last model match sold in July at $735,000. With some light cosmetic fixes, create automatic equity- a fresh coat of paint, new carpet and removing the peel and stick contact paper off the cabinets and countertops, you will have a beautiful new home in the Playa del Mar complex! This three story townhome was built in 2019 and features a two car garage with room for storage and like new epoxy floors. The main living space is large and open concept with a huge island, perfect for entertaining. Once you peel off the contact paper, you will find beautiful quartzite counter tops and white cabinets. On the top floor you will find 3 bedrooms, 2 full sized baths and a stacked laundry closet. The best part of this home are the incredible amenities within the gated complex- resort like pool, spa, outdoor showers, great gym space, locker rooms, BBQ area, club houses, play ground, park and so much more! This home is a must see!
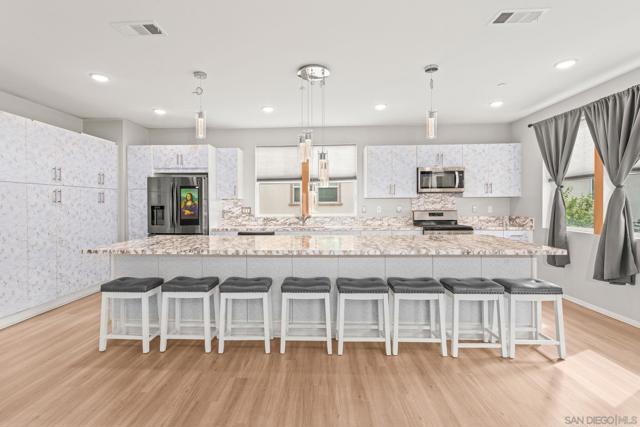
Valley Village, CA 91607
700
sqft1
Baths1
Beds END UNIT with NO ONE ABOVE OR BELOW offers a RARE level of privacy in condo living! Excellent location on a quiet residential street in the heart of Valley Village. Light and bright with high ceilings, the space feels open and inviting. Recent updates include FRESH PAINT AND NEWER LAMINATE FLOORING. The living room opens to a private balcony and connects seamlessly to a cozy dining area. REMODELED KITCHEN features granite countertops, newer cabinetry, stainless steel appliances including a newer stainless steel oven (installed August 2025), stainless steel dishwasher, and newer microwave. Down the hallway, the bedroom is located next to the tastefully UPDATED BATHROOM which features a skylight. LOW MONTHLY HOA DUES! Reserved carport space with two storage cabinets located below the unit, and it is just steps away from the community laundry room. Close to freeway, shopping, and dining, this home combines modern comfort and unbeatable convenience. Don’t miss this unique opportunity!
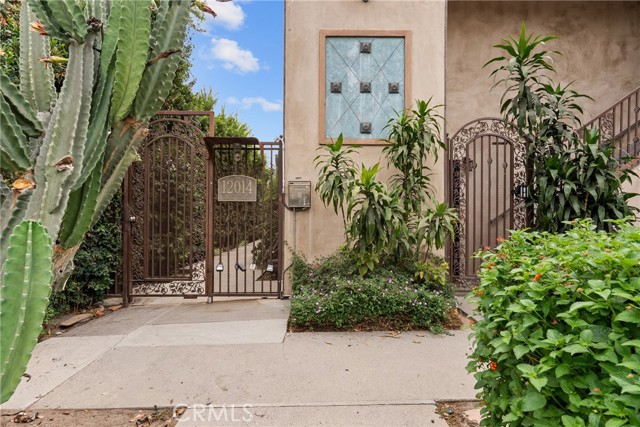
Page 0 of 0

