favorites
Form submitted successfully!
You are missing required fields.
Dynamic Error Description
There was an error processing this form.
Oak Park, CA 91377
$1,475,000
2382
sqft4
Baths4
Beds OPEN HOUSE CANCELLED SUNDAY, 10/26.Your Stunning Upgraded Pool Home in Oak Park Awaits! Step through the custom front door into a bright, open foyer with soaring ceilings and beautiful luxury vinyl plank flooring that flows throughout the main level. The elegant formal living room showcases a remodeled fireplace and a sliding glass door leading to the side yard, while the adjacent formal dining room connects to the kitchen through a convenient pocket door. The chef's kitchen, completely remodeled in 2021, is a showstopper--featuring quartz countertops, stainless steel appliances, a custom backsplash, and a designer range hood. Custom cabinetry includes pull-out shelves and soft-close hinges for optimal function and style. A spacious island with a casual dining area overlooks the backyard, creating the perfect setting for family gatherings. The kitchen seamlessly opens to the inviting family room with ample space for relaxation and re-faced cabinetry for a polished look. Off the family room, you'll find a well-appointed laundry room with re-faced cabinets leading to a garage that offers additional storage. A stylish powder room is conveniently located near the foyer. The staircase has been beautifully opened up with a custom iron railing, adding a modern touch to the home's design. Upstairs, the luxurious primary suite impresses with vaulted ceilings, hillside views, and remote-controlled window shades. The remodeled primary bathroom offers a spa-like retreat with a soaking tub, separate shower, dual vanities, and a spacious walk-in closet. A second bedroom suite features its own private bathroom and scenic views, while two additional large bedrooms share a hallway bath. The entertainer's backyard is a true oasis, perfectly positioned on a premium lot backing to open space. Enjoy a beach-entry Pebble Tec pool and spa, lush grassy area, and multiple sitting areas ideal for relaxing or hosting gatherings. Additional highlights include plantation shutters, recessed lighting, a whole house fan, and upgraded windows throughout. Ideally located in the award-winning Oak Park School District, close to shopping, parks, hiking trails, and the community center -- this home truly offers the best of California living.
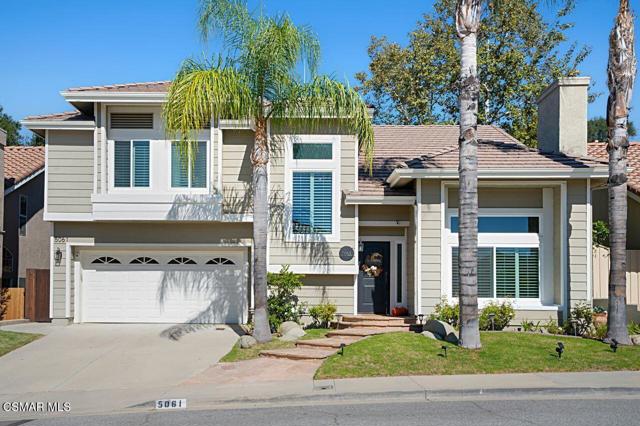
Burlingame, CA 94010
2520
sqft4
Baths4
Beds Beautifully updated Tudor on one of the most coveted streets in Easton Addition, set on a generously sized lot with the natural backdrop of a seasonal creek for privacy and serene views. Fine hardwood floors, refined millwork, updated lighting, and plantation window shutters enhance timeless character. The formal living room has a gas and wood fireplace with cast stone surround and a wide arched opening to the formal dining room crowned by a contemporary chandelier. The remodeled kitchen features wood-grain cabinetry, granite counters, glass tile backsplashes, a built-in workstation, center island with seating, and premium appliances. 4 bedrooms and 3.5 baths include an upstairs primary suite, a second suite ideal for guests, and two bedrooms served by a hallway bath. There is a formal powder room, large main-level laundry room, partial basement, upper-level air conditioning, and detached 2-car garage. The tranquil yard has synthetic lawn, a paver stone patio, and elevated deck. This exceptional home is served by excellent Burlingame schools, with Lincoln Elementary just blocks away, and is close to Mills Canyon Park, trails, plus shopping on Broadway.
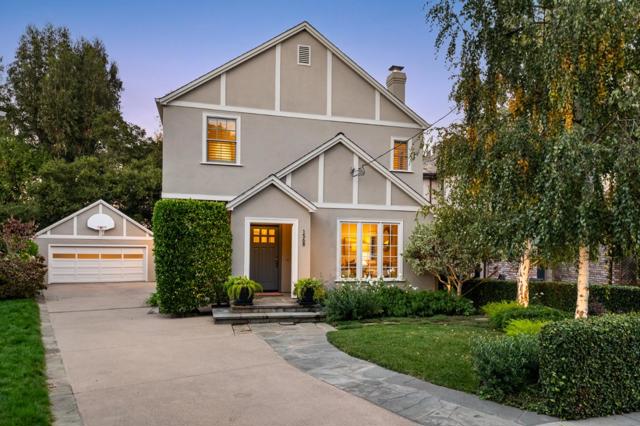
Alta Loma, CA 91701
2040
sqft3
Baths4
Beds *** Stunning Alta Loma Home — Fully Remodeled & Move-In Ready! *** Welcome to this beautiful Lewis Family–built home in the heart of Alta Loma, offering modern upgrades, timeless charm, and incredible mountain views! From the moment you arrive, you'll love the fresh curb appeal, newly landscaped front and backyards, and automatic sprinkler system. Step inside to discover an open floor plan with vaulted ceilings, new vinyl floors, fresh interior and exterior paint, and new designer lighting throughout. The bright, upgraded kitchen shines with quartz countertops, a walk-in pantry, and plenty of space to cook and gather. Enjoy both a cozy living room and a welcoming family room with a fireplace — perfect for entertaining. The home features large bedrooms, each with new ceiling fans, including a primary suite with dual walk-in closets. Every bathroom has been beautifully remodeled, and additional upgrades include new dual-pane windows, new HVAC system, new water heater, new R-30 attic insulation, and a finished garage with a new door and opener. The spacious backyard offers endless possibilities — ideal for a future ADU, pool, or outdoor entertaining space. Located within the highly rated Alta Loma School District, this home is walking distance to Hermosa Park and the Pacific Electric walking & biking trail, and just minutes from shopping, even 99 Ranch Market, lots of dining, and Victoria Gardens Mall nearby! Enjoy the best of comfort, style, and location — all with breathtaking mountain and neighborhood views. This one truly has it all!
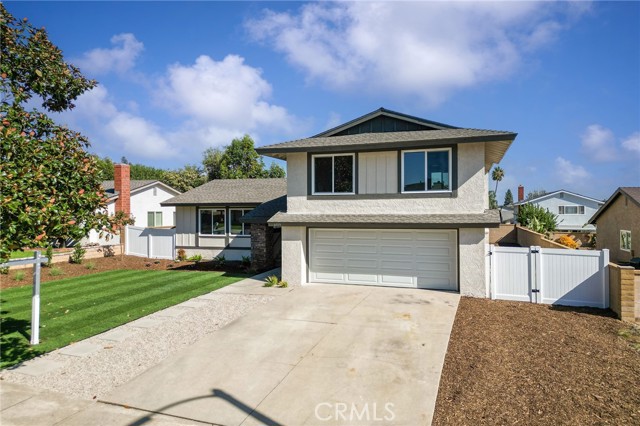
Palm Springs, CA 92262
2720
sqft4
Baths3
Beds Experience desert sophistication in this inspired 2,720 sq. ft. home featuring a spacious backyard with pool, spa, and stunning mountain views. Situated on a generous 0.27-acre lot, this residence showcases a beautiful enclosed front courtyard with lush desert landscaping and breathtaking southwest mountain views, welcoming you into your own private oasis. Step through the double front doors into the expansive living room, where vaulted ceilings and a central fireplace anchor the space. A wall of sliding glass doors seamlessly connects indoor and outdoor living, drawing you toward the dining area and chef's kitchen. Ideal for entertaining, the kitchen features rich wood cabinetry, premium appliances, soaring ceilings, and a large island with additional bar seating. The adjacent dining area includes a stylish wet bar and wine fridge; perfect for gatherings. Just off the kitchen is a family room with french doors that open out to a private courtyard. This versatile multi purpose room offers ideal flexibility for an office, den, or media room. The expansive backyard and outdoor kitchen are true highlights of this home, showcasing a saltwater pool and spa, a wide-open lawn, and stunning west-facing mountain views. The built-in outdoor kitchen, set beneath a covered pergola, includes a BBQ, wine refrigerator, and convenient French doors connecting directly to the main kitchen. On the east end of the home, a hallway leads you to 3 bedrooms and 4 baths, ensuring a thoughtful separation between living and rest spaces. The primary suite offers an elegant retreat with a stone fireplace, a luxurious ensuite bath featuring a soaking tub and separate shower, and a spacious walk-in closet with custom built-ins. Sliding doors open to the backyard, blending indoor comfort with the tranquility of private desert escape. The two additional guest bedrooms each feature their own ensuite bath and spacious walk-in closet, providing comfort and privacy. Guests will love the French doors opening to the front courtyard. The home additionally includes a spacious three car garage. Originally showcased as the neighborhood's model home, this residence offers a rare opportunity to personalize and make it your own-now at a new, more accessible price point. Just minutes from downtown Palm Springs, it's ideal as a lavish desert retreat or a comfortable family home. Experience the perfect blend of style, comfort, and desert sophistication. Your Movie Colony Palm Springs dream home awaits!
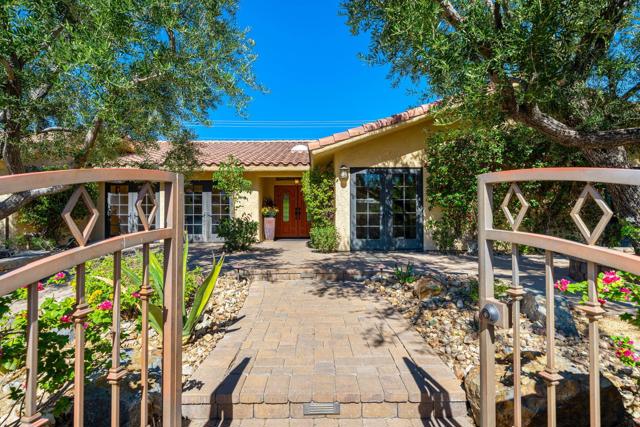
Chino Hills, CA 91709
2404
sqft3
Baths4
Beds Beautifully updated home featuring an open floor plan with connected living, dining, and kitchen spaces perfect for entertaining. The remodeled kitchen showcases quartz countertops, richly hued cabinetry, stainless steel appliances, a spacious pantry, built-in buffet, and a large island with bar seating for eight. The family room offers a cozy fireplace and views to the backyard retreat. Enjoy outdoor living year-round on the spacious covered patio complete with ceiling fans, a built-in island bar, BBQ, and in-ground hot tub—ideal for dining, lounging, and relaxing. Additional features include wood shutters, a powder room, laundry room, and direct garage access. Upstairs offers four bedrooms and two bathrooms, including a spacious primary suite with vaulted ceilings, bay window, walk-in closet, and en suite bath featuring a soaking tub, separate shower, and dual-sink vanity. Low-maintenance landscaping and a convenient location close to markets, schools, and dining make this home the perfect blend of comfort, style, and convenience.
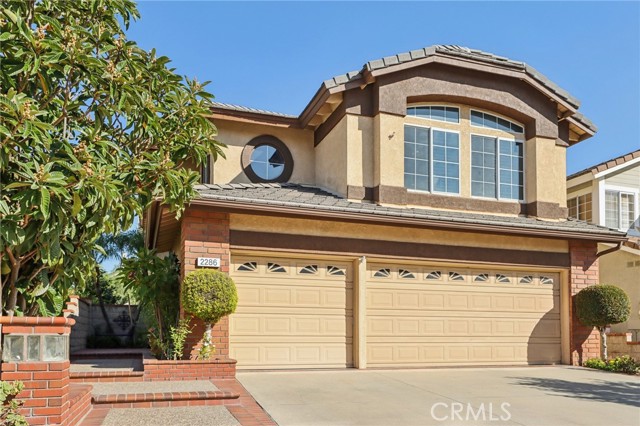
Rancho Cucamonga, CA 91739
1648
sqft2
Baths4
Beds Tucked away on a quiet cul-de-sac in one of Rancho Cucamonga’s most sought-after neighborhoods, this beautifully upgraded single-story pool home radiates charm and comfort. With 4 bedrooms, 2 bathrooms, generous living space, and stylish finishes, you’ll enjoy the perfect setting for both relaxing and entertaining. Abundant natural light and fresh LVP flooring flow throughout the home’s open, airy layout. Enjoy gatherings in your separate dining area or create memories in your spacious living room, complete with a cozy gas fireplace, vaulted ceiling, and a picturesque bay window perfect for a reading nook. The updated kitchen will inspire your inner chef with quartz countertops, brand-new stainless-steel appliances, and ample cabinetry, complemented by a breakfast bar ideal for casual dining. Down the hall, you’ll find 4 light-filled bedrooms, including a private primary suite with dual closets, dual vanities, and sliding glass doors leading to your backyard retreat. Step outside to your entertainer’s paradise featuring a large covered patio, sparkling pool (with a new vinyl lining installed in Sept 2024), and lush landscaping. Thoughtfully upgraded with a “forever home” mindset, this home also includes 15 solar panels (PPA), custom-fit blinds throughout, automatic irrigation systems in both front and back yards, contemporary paint & baseboards, a smart thermostat, and a partial roof replacement (May 2023). You’ll love the convenience of your own laundry room, attached 2-car garage with direct access, ample street parking, and the tranquil feel of this sleepy cul-de-sac. This prime location has it all—an Award-Winning School District, close proximity to Victoria Gardens and Windrows Park (with an equestrian trail, playgrounds, and sports fields), plus easy freeway access. All of this, nestled at the base of the breathtaking San Gabriel Mountains—home to the iconic Cucamonga Peak and endless opportunities for outdoor adventure. Don’t miss this rare opportunity to own a truly special home in the heart of Rancho Cucamonga!
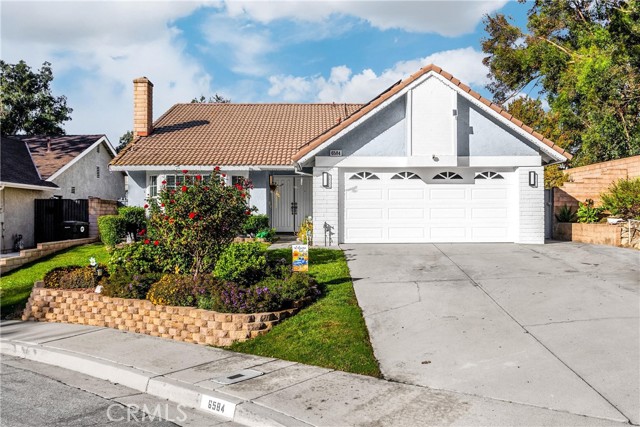
San Diego, CA 92104
2262
sqft3
Baths5
Beds Welcome to 2685 Montclair—a beautifully renovated 3-bedroom, 2.5-bath home in the heart of North Park, blending modern style, generous space, and exceptional versatility. In addition to the three bedrooms, the home boasts two expansive bonus rooms—each approximately 400 sq. ft.—perfect for a home gym, office, media room, or guest quarters. The modern chef’s kitchen features marble countertops, stainless steel appliances (including Bosch double ovens), and a spacious pantry for ample storage. The entry level impresses with vaulted ceilings, a cozy gas fireplace, and an open-concept living and dining area that extends to a large balcony with serene canyon views overlooking Montclair Park. A charming nook off the living room offers a perfect play space or extra storage. The primary suite is a retreat of its own, showcasing a renovated en-suite bathroom with dual sinks, a walk-in shower, and a generous walk-in closet. Additional features include owned solar panels, air conditioning, and a prime location just a 10-minute walk to highly regarded McKinley Elementary. Ideally situated minutes from the 805 and 15 freeways, and close to markets, restaurants, parks, and entertainment venues. Only blocks from Balboa Park with its open spaces, museums, and the world-famous San Diego Zoo. This is a rare opportunity to enjoy comfortable, flexible living in one of San Diego’s most vibrant neighborhoods.
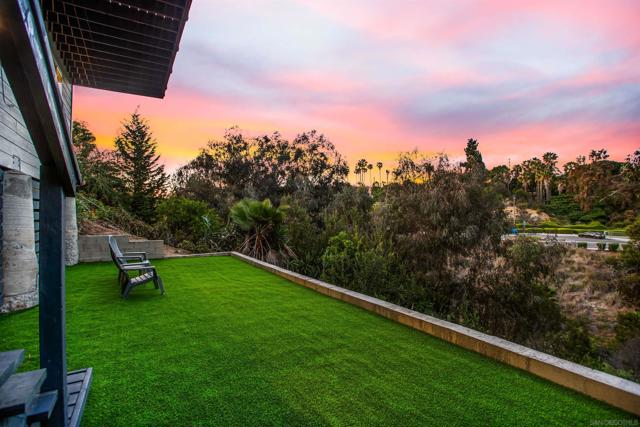
Yorba Linda, CA 92887
3850
sqft3
Baths4
Beds This exquisitely reimagined Estate II District residence, masterfully crafted by S&S Homes, graces the prestigious East Lake Village enclave in Yorba Linda. Encompassing 4 bedrooms, 3 bathrooms, and a grand bonus room (configurable as a 5th bedroom), this 3,850 sq ft sanctuary seamlessly marries opulent luxury with timeless sophistication. Enter to discover soaring cathedral ceilings, gleaming travertine floors, and a formal living room adorned with a bespoke fireplace and expansive windows that bathe the space in natural light. The adjacent dining salon, accented by intricate crown molding and a climate-controlled wine cellar, sets an unrivaled stage for lavish gatherings. The epicurean kitchen, a culinary masterpiece, boasts lustrous granite countertops, custom artisan cabinetry, a generous center island, and a professional-grade WOLF 6-burner range with a dedicated pot filler. This culinary haven flows effortlessly into a refined family room, featuring a stately fireplace and panoramic sliding glass doors that open to a serene backyard retreat. A luxurious downstairs bedroom, appointed with polished marble floors and direct outdoor access, serves as an ideal guest suite or private office, complemented by a full bathroom and an elegant laundry suite. Ascend to the palatial primary suite, a haven of tranquility with its own fireplace, expansive walk-in closet, new floor-to-ceiling windows, and private balcony overlooking verdant vistas. The spa-inspired ensuite bath offers dual vanities, a frameless glass shower, & abundant custom storage. Two additional upstairs bedrooms, one with dramatic vaulted ceilings, share a meticulously designed full bathroom with granite finishes and travertine accents. The expansive bonus room, crowned with vaulted ceilings, a sophisticated wet bar, and the home’s fourth fireplace, offers endless possibilities for entertaining. The secluded backyard oasis beckons with a bespoke Alumawood pergola equipped with a ceiling fan, a shimmering pool and spa, meticulously curated landscaping, a flourishing lemon tree, and ample space for alfresco entertaining. Elevated by recent enhancements, including a new roof and state-of-the-art electrical panel, this residence epitomizes modern luxury. Nestled within East Lake Village, residents enjoy exclusive access to resort-caliber amenities, including sparkling pools, a grand clubhouse, tennis courts, state-of-the-art fitness center, serene lake trails, & more—all within the acclaimed PYLUSD.
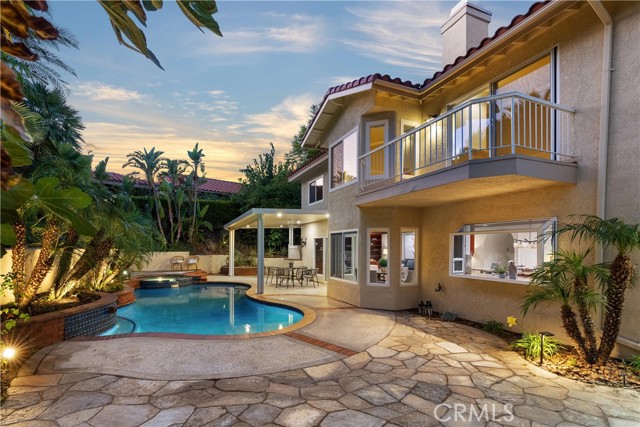
Los Angeles, CA 90046
3149
sqft5
Baths4
Beds UNMATCHED VALUE IN THE HOLLYWOOD HILLS - PRIVATE GATED STREET WITH STUNNING VIEWS! Welcome to 8031 Floral Ave! Nestled at the end of a private drive behind a secure gated entrance, this breathtaking residence offers unparalleled city and canyon views from every floor. Completed in 2013, the home boasts wrap-around terraces, soaring ceilings, and an open-concept design that seamlessly blends elegance with modern luxury. The main level features a grand living room with a cozy fireplace, an elegant dining area, and a chef's kitchen outfitted with granite countertops, custom cabinetry, and top-of-the-line appliances. Descending to the primary suite level, you'll find a serene retreat with its own fireplace, dual walk-in closets, and a spa-like primary bath with a soaking tub and walk-in shower. This level also includes a spacious bonus room. The lower level offers two additional bedrooms, each with en suite baths, providing comfort and privacy for guests or family members. Experience luxury, privacy, and breathtaking views in this exceptional home.
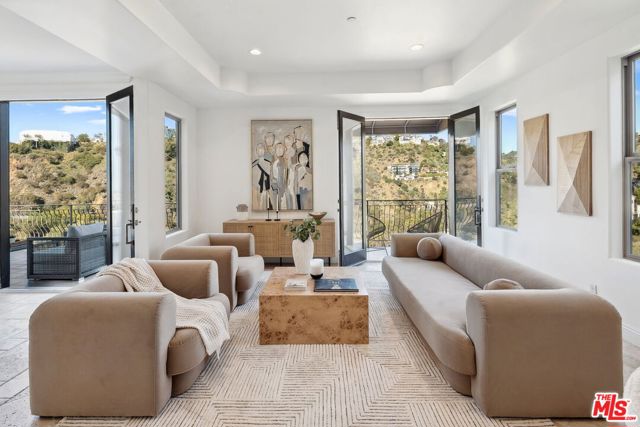
Page 0 of 0

