favorites
Form submitted successfully!
You are missing required fields.
Dynamic Error Description
There was an error processing this form.
Chico, CA 95973
$459,000
1419
sqft3
Baths3
Beds Location, Location, Location! Welcome to 2637 Ceanothus Avenue — the perfect place to call home! Situated on a desirable corner lot close to great schools, shopping, and amazing outdoor spots like Upper Bidwell Park and Wildwood Park, this home offers the best of Chico living. You’ll love the charming front porch and oversized garage, plus extra side parking that’s ideal for an RV or boat. Inside, the home is super adorable and move-in ready! The inviting living room features a cozy fireplace and opens to the dining area, creating a great space for everyday living and entertaining. The kitchen is beautifully updated with all new stainless steel appliances and breakfast bar seating. Just off the kitchen, a flex room (not included in sqft) with patio access makes the perfect home office, playroom, or hobby space. Downstairs you’ll also find stylish LVP flooring throughout and a convenient half bath for guests. Upstairs, the primary suite includes an en-suite bathroom and walk-in closet, along with two comfortable guest bedrooms and a guest bath. You will also find tons of storage with easy access to the attic. The backyard is low-maintenance yet offers a relaxing spot to unwind or entertain. This one truly has it all—great location, great layout, and move-in ready charm!
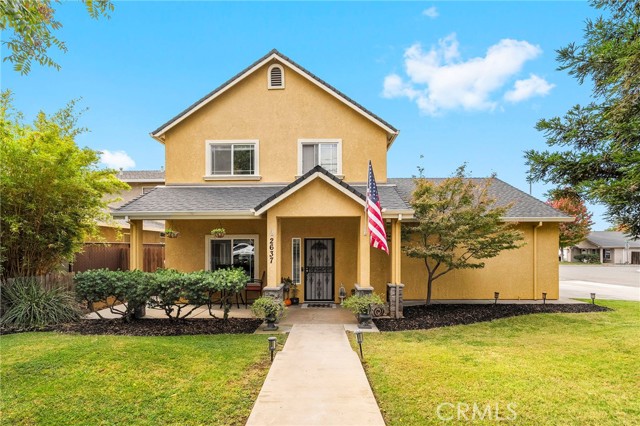
Apple Valley, CA 92308
1747
sqft3
Baths4
Beds **New Construction – 4-Bedroom Home with ADU Potential & Fully Fenced Lot!** Experience modern living in this newly completed 4-bedroom, 2.5-bathroom home, ideally located near the intersection of Highway 18 and Milpas. Nestled in a fast-growing area, this property offers both comfort and investment potential. Step inside to an open-concept floor plan featuring spacious living areas, stylish finishes, and abundant natural light. The contemporary kitchen is perfect for entertaining, while the primary suite provides a private retreat with a beautifully designed bathroom. Set on a generous lot with a fully fenced yard, this property ensures privacy and security for you and your family. There’s ample room to build an Accessory Dwelling Unit (ADU) — ideal for extended family, rental income, or a private guesthouse. This move-in-ready home combines quality construction with future potential — an excellent opportunity for homeowners and investors alike. Don’t miss your chance to own in this up-and-coming neighborhood — schedule a visit today!
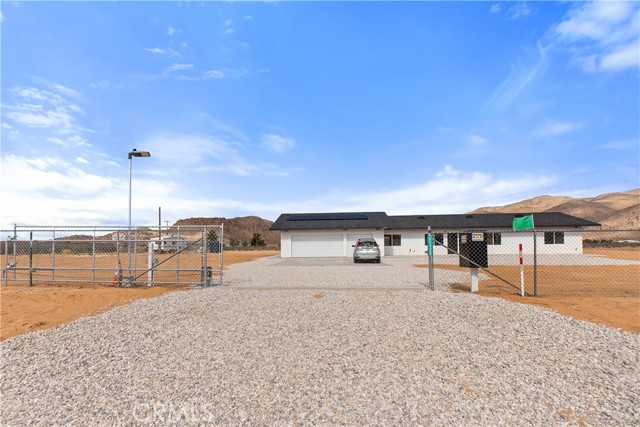
Oceanside, CA 92054
2411
sqft4
Baths5
Beds Luxury Coastal Living with Ocean Views & ADU Income Potential Offered from $1,899,000 - $1,950,000. Welcome to 1513 California Street, where modern design meets the relaxed charm of Southern California’s coast. Perched in Oceanside’s coveted Fire Mountain neighborhood just over a mile from the sand, this single-story contemporary retreat has been completely reimagined inside and out for effortless coastal living. Enter to an open-concept great room with soaring ceilings, expansive windows, and natural light that fills every corner. The designer kitchen is a true showpiece, featuring top-tier appliances, sleek countertops, and custom cabinetry that make everyday cooking or entertaining a joy. With four spacious bedrooms and three spa-inspired bathrooms, the main residence blends sophistication and comfort at every turn. Beyond the main home lies a fully permitted one-bedroom ADU, offering incredible versatility ideal for guest quarters, multi-generational living, or lucrative rental income. Whether you’re seeking to offset your mortgage or host family in style, this additional space makes it easy. The crown jewel of this property is the 1,100-square-foot rooftop deck, showcasing panoramic ocean views that stretch to the horizon. Imagine unwinding with sunset cocktails, gathering around a fire pit under the stars, or enjoying your morning coffee while the coastal breeze rolls in. Just minutes away, discover Oceanside’s vibrant local scene—from beachfront dining and boutique breweries to weekly farmers markets and the iconic Oceanside Pier.
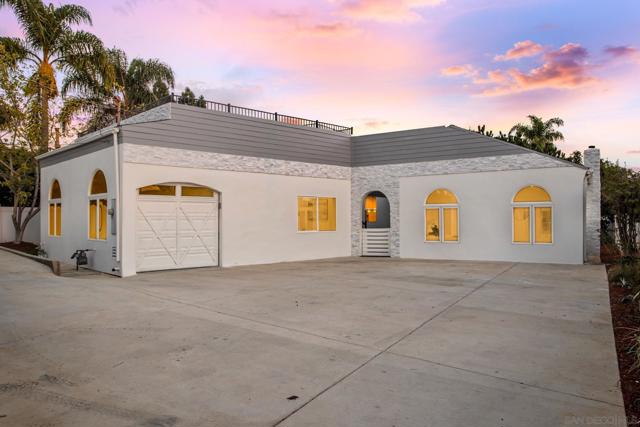
Escondido, CA 92029
2783
sqft4
Baths4
Beds End lot Seabreeze neighborhood home in Harmony Grove Village has 4 bedrooms, 3.5 bathrooms and features multiple built-ins, picture frame wainscoting, accent walls, and upgraded flooring throughout. The flexible floor plan includes a first-level bedroom with an attached private bathroom, a dedicated office with a walk-in closet, an upstairs loft, and thoughtful storage nooks. Additional highlights include owned solar, plantation shutters, a chef’s kitchen with granite countertops & stainless appliances, built-in media center, tankless water heater, a low-maintenance backyard with pavers, and a spacious primary suite. The kitchen is a true standout, featuring updated flooring, white cabinetry with two upper cabinets showcasing glass-front doors, granite countertops, and a large center island with seating. Additional upgrades include a full custom tile backsplash, under cabinet lights, stainless steel appliances, pendant lighting, and pull-out trash receptacles. The kitchen opens to a bright dining area accented with wainscoting and windows that bring in abundant natural light. Sliding glass doors lead directly to the backyard, creating a seamless indoor-outdoor connection. Throughout the main level, you’ll find elegant picture frame wainscoting, updated flooring, and custom millwork. A stylish hallway nook with a built-in ledge and arched mirror provides visual interest and display space. The powder room is conveniently located and finished with modern upgrades. The family room includes a built-in entertainment system with shelving and lower cabinet storage, a ceiling fan, and plenty of space for comfortable seating. The adjacent paved backyard is low maintenance and ideal for outdoor entertaining or relaxing, with multiple areas for seating and easy access from the main living area. The versatile first-level office offers a picture frame wainscoting accent wall, plantation shutters, updated flooring, and a walk-in closet. The first-level bedroom features a custom wood-paneled wall, plantation shutters, a closet with wood sliding doors, and an attached private bathroom with custom tile backsplash, updated fixtures, and a floor-to-ceiling tile shower with frosted glass doors. Upstairs, the spacious loft offers flexibility for a second living area, office, or media room and includes recessed lighting, a ceiling fan, and a charming round window in a custom-cut nook. Additional upstairs bedrooms include ceiling fans, plantation shutters, and closets with sliding wood doors. A built-in storage nook with storage cabinets adds function to the upper hallway. The upstairs bathroom features white countertops, a custom tile backsplash, an extra-large mirror, and a shower/tub combo. The upstairs laundry room is fully equipped with upper and lower cabinetry and multiple hanging racks for added convenience. The primary suite features a ceiling fan, plantation shutters, a built-in shelving nook with lower storage, and accent wall. The en-suite bathroom includes dual sinks, tile backsplash, a wall-to-wall mirror, a soaking tub, a walk-in tile shower with bench seating and glass doors, a private toilet room, and a spacious walk-in closet with recessed lighting. Harmony Grove Village is a master planned community with gorgeous mountain ridgeline views, multipurpose trails, gated pool for homeowners, multiple private parks and huge 4th of July Park (open to the public). The Grove is the perfect place to enjoy the outdoors- it includes the pool, jacuzzi, wading pool, barbeques, shaded tables, play structure and a covered lounge area with outdoor furniture and fireplace.
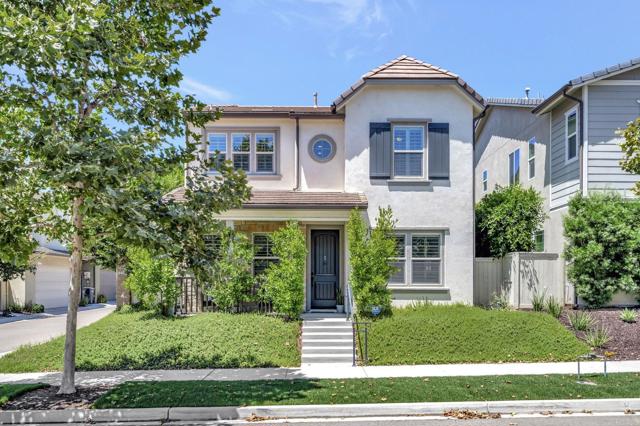
Los Angeles, CA 90017
1220
sqft2
Baths2
Beds Sky Lofts is at the epicenter of DTLA in the South Park District. Perched high above the city on the 15th floor at 801 S Grand Ave, this 2-bedroom, 2-bathroom, 1,220 square foot loft-style condo offers a seamless blend of modern finishes, open-concept living, and exciting skyline views. This south facing unit has massive windows, letting natural light spill in to create an ideal backdrop for both day-to-day living and evening entertaining. 10 foot high ceilings add to the loft style vibes. The kitchen is open to the living room with a breakfast bar/island with plenty of storage and seating capability as well as a dining area between the kitchen and living room. Off of the living room there is primary bedroom suite with a spacious ensuite bathroom that includes a double vanity, a large tub and separate shower. Attached to the primary bathroom is a large closet. The 2nd bedroom, off the main entryway, is perfect as an office or guest bedroom and situated next to the 2nd full bathroom. There are light hardwood floors throughout the unit giving it a modern and bright tone. In addition, there is an in unit washer and dryer closet and central heat and air conditioning. The list of building amenities are impressive - a premium updated gym, a movie/media room with comfy theatre style seating, a clubhouse/entertainment room with a full kitchen that can be booked for events and a 24 hour security desk in the lobby. The unit includes two side by side parking spaces in the underground garage. There is a separate garage on site with ample visitor parking for guests. Nightlife, dining, entertainment and shopping are minutes away. Notable restaurants nearby like Bottega Louie, Water Grill, 71 Above and LeGrand. Across the street from Whole Foods and within 5 blocks from Crypto.com arena. If you're looking for a downtown city lifestyle with a walkable neighborhood and vibrant culture, then 801 Grand Ave is the place to be.
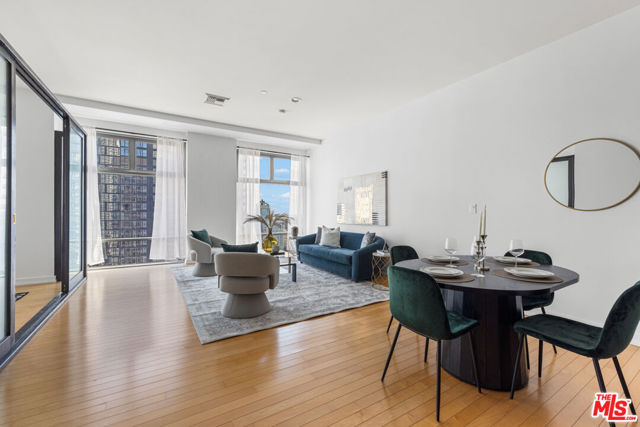
Fullerton, CA 92832
1094
sqft1
Baths3
Beds Welcome to 601 W. Southgate Avenue! This beautifully remodeled turnkey home is situated in one of Fullerton’s most sought-after neighborhoods. This charming single-story residence offers 3 bedrooms, 1 bathroom, and 1,094 square feet of thoughtfully designed living space on a 6,383 square foot lot. From the moment you arrive, the inviting front porch and freshly updated exterior create exceptional curb appeal and a warm first impression. Step inside to find NEW neutral toned interior paint and luxury vinyl plank flooring that flow seamlessly throughout, creating a cohesive, modern aesthetic. The fully remodeled kitchen is the heart of the home, featuring white shaker cabinetry, quartz countertops, and stainless steel appliances including a gas range, built-in microwave, dishwasher, and refrigerator. A large stainless steel farmhouse sink and elegant subway tile backsplash complete this bright and stylish culinary space. The updated bathroom showcases a brand-new gray vanity with quartz countertop, a linen storage closet, and modern tile flooring, blending functionality with contemporary design. The living room offers large windows that fill the space with natural light, a gas fireplace with mantle, and a seamless flow to the dining area—ideal for both everyday living and entertaining. The bedrooms are generously sized, each offering ample closet space and comfort. Additional highlights include central air conditioning and heating, dual-paned windows, recessed lighting, NEW light fixtures throughout, and a two-car detached garage with plenty of storage potential. The expansive backyard provides endless possibilities for outdoor enjoyment—perfect for relaxing, hosting gatherings, or creating your dream outdoor retreat. With plenty of room for an ADU, pool/spa, or home expansion, this property offers outstanding flexibility and value. Conveniently located near shopping, dining, and entertainment, this home also offers quick freeway access to the 5, 91, and 57, ensuring an easy commute. Situated within the highly regarded Fullerton Joint Union High School District, this residence offers the perfect blend of comfort, convenience, and quality living. Move-in ready and tastefully upgraded, 601 W. Southgate Avenue perfectly combines classic Fullerton charm with today’s modern finishes — an exceptional opportunity to call one of the city’s most desirable neighborhoods home. Don't miss your opportunity to make this your home!
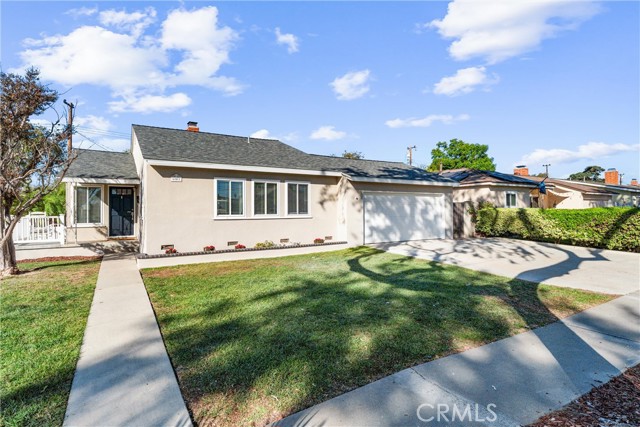
Perris, CA 92570
2305
sqft3
Baths4
Beds Welcome to 3741 Tower Ln, Perris, CA! This beautifully upgraded 4-bedroom, 3-bath home is one of the few available in this desirable community! Featuring a spacious and functional floor plan, the home offers a convenient bedroom and full bath on the main level, perfect for guests or multigenerational living. Upstairs, you’ll find three additional bedrooms including a large primary suite with a walk-in closet and a private ensuite bath. Enjoy a modern kitchen with upgraded finishes, open living and dining areas ideal for entertaining, and a low-maintenance backyard ready for family gatherings. Every corner of this home has been tastefully updated—move-in ready and waiting for its next chapter with a new family! Located close to parks, schools, shopping, and freeway access, this home combines comfort, style, and convenience in one great package.
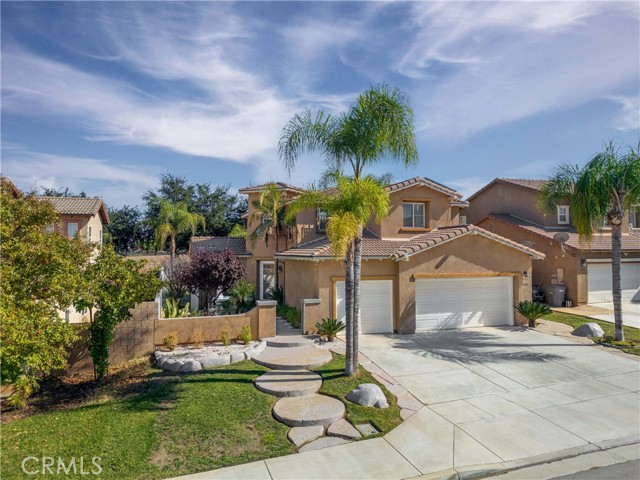
Hesperia, CA 92345
2979
sqft3
Baths4
Beds Situated on a quiet cul-de-sac, this spacious home sits on an impressive half-acre lot with potential RV or boat parking. A welcoming double-door entry opens to the formal living and dining rooms, perfect for entertaining. The family room flows seamlessly into the open kitchen, which features a center island and walk-in pantry. Convenient indoor laundry is located on the main floor, along with a private office and powder bath. Upstairs, an open railing staircase leads to a huge loft — ideal for a game room or secondary living area. The extra-large primary suite offers double-door entry, a luxurious bathroom with dual sinks, soaking tub, walk-in shower, and an expansive walk-in closet. Three additional bedrooms upstairs each feature their own walk-in closet and share a well-appointed bathroom with dual sinks. The massive backyard is a true blank canvas, ready for your dream outdoor retreat, complete with a patio cover and plenty of space for a pool, garden, or more.
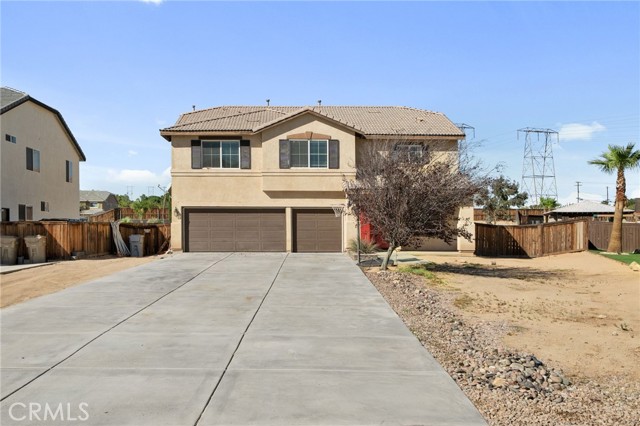
Riverside, CA 92501
1223
sqft2
Baths2
Beds Welcome home to this thoughtfully updated 2-bedroom, 2 bath condo nestled at the base of the iconic Mt. Rubidoux. Perfectly blending comfort, convenience, and modern style, this inviting residence offers an ideal opportunity for homeowners and investors alike. Step inside to find a bright and open living area featuring fresh upgrades, tasteful finishes, and plenty of natural light. The updated kitchen boasts modern cabinetry, newer countertops, and a seamless flow to the dining and living spaces—perfect for everyday living or entertaining friends. Upstairs, you’ll find two spacious bedrooms, each offering peaceful retreats with generous closet space. The stylishly upgraded bathrooms feature contemporary fixtures and finishes. Enjoy your morning coffee or unwind at sunset on your private patio with views of the surrounding neighborhood. Additional features of this end unit include in-unit laundry, central heating/air, HOA swimming pool and a 2 car garage. Located just minutes from Downtown Riverside, the Mission Inn, Fairmount Park, and the scenic Mt. Rubidoux walking/hiking trails, this condo offers the best of Riverside living—urban convenience with outdoor recreation right at your doorstep. Easy access to the 60, 91, and 215 freeways makes commuting a breeze. Whether you’re a first-time buyer, downsizing, or seeking a smart rental investment, this gem is move-in ready and waiting for you. Don’t miss your chance to call this charming condo home!
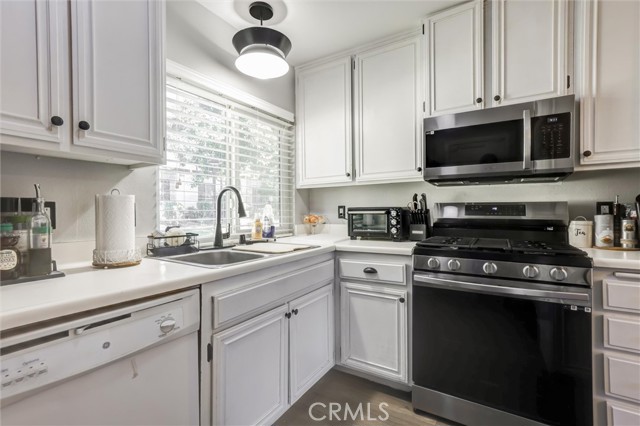
Page 0 of 0

