favorites
Form submitted successfully!
You are missing required fields.
Dynamic Error Description
There was an error processing this form.
Fremont, CA 94539-7084
$479,900
665
sqft1
Baths1
Beds Discover your new home nestled in the vibrant Warm Springs district of Fremont. This newly updated 1 bedroom, 1 bathroom condo features a contemporary open layout with fresh paint, sleek new flooring throughout, and an upgraded kitchen equipped with stainless steel appliances and new countertops, ideal for both relaxing and entertaining. The bath has been thoughtfully reimagined with modern fixtures and tilework for a clean feel. A sliding door that leads to a private patio, offering a tranquil retreat with park like views. With in unit laundry hookups, assigned parking, and a well maintained association in a location close to transit, shopping, and dining, this condo offers the perfect blend of comfort, convenience, and style.
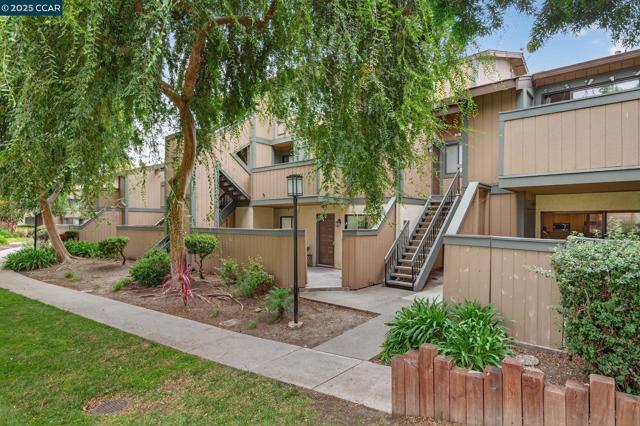
Tracy, CA 95377
1560
sqft2
Baths2
Beds Toll Brothers newest 55+ Active adult gated community of single story homes, Regency at Tracy Lakes. With three picturesque lakes, this community offers a fishing dock, 1-acre garden and dog park. With a wealth of amenities, including a clubhouse, indoor and outdoor pools, cabanas, a yoga studio, fitness center, bocce ball, and pickleball courts, every day here is an opportunity for relaxation and recreation. Onsite lifestyle director ensures there’s always something to look forward to; from fitness classes to comedy shows and wine nights. The welcoming 10-foot ceiling foyer and luxury vinyl plank flooring flows immediately into the open-concept great room and casual dining area, with alluring views to the desirable luxury outdoor space. Enhancing the well-designed gourmet kitchen are a large center island with breakfast bar, modern cabinets, Energy Star stainless steel appliances, and quartz countertops. Highlights of the beautiful primary bedroom suite are an ample walk-in closet, and a primary bath with a dual-sink vanity, a large luxe shower with seat, and a private water closet. Additional highlights include a centrally located laundry and plenty of additional storage. (photos not of actual home, for marketing only) This home is a must see!
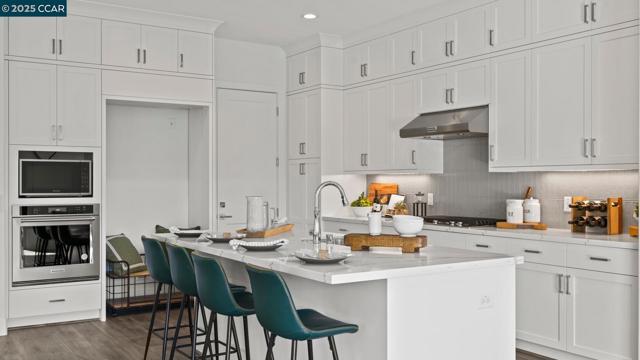
Brentwood, CA 94513
2305
sqft3
Baths5
Beds Welcome to 342 MacArthur Way in Brentwood, a beautifully designed 5-bedroom, 3-bath home that blends modern comfort with timeless elegance. Built in 2015, this move-in-ready residence offers approximately 2,305 square feet of bright, open-concept living space, perfect for both relaxing and entertaining. The kitchen features sleek granite countertops, contemporary cabinetry, and a seamless flow into the living room and dining area, making it ideal for everyday living. Step into the backyard to enjoy a low-maintenance retreat that is perfect for gatherings or quiet evenings outdoors. Upstairs, the primary suite is a true sanctuary, highlighted by a luxury spa-inspired bathroom complete with a freestanding soaking tub, updated shower, new fixtures, dual vanities, and a large walk-in closet, giving it a high-end feel. Located near parks, walking trails, shopping, and dining, this Brentwood beauty offers the best of style, function, and location. Welcome home!
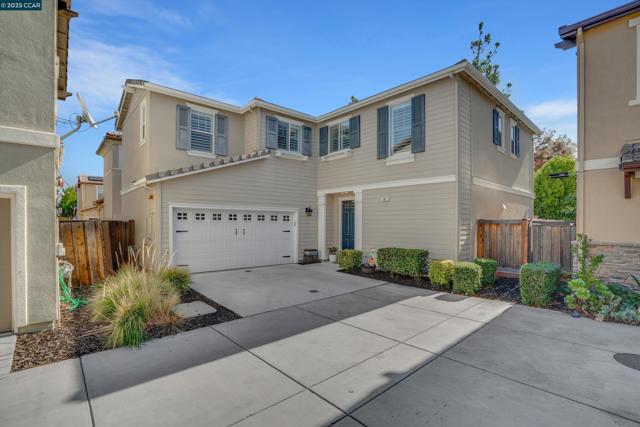
San Ramon, CA 94582
1979
sqft3
Baths3
Beds Centrally located townhome in Windemere neighborhood, a planned community in the heart of San Ramon’s Dougherty Valley. 1 mile to top-rated SRVUSD schools, walking trails, open space. Move-in ready 1979+/- light-filled SF. 3 bds. 2.5 bths. Inviting front porch entry. Hardwood floors. Wool carpet in bdrms. High ceilings. Recessed lights. Wood blinds. Contemporary style. Tree-lined street across from 2.4-acre Souyen Park, bocce ball ct, playgrd. Front porch entry. Spacious living rm, 2-story ceiling. Great rm. Dining area. Chef’s kitchen w/granite counters, oak cabinetry, island/bkfast bar. Stainless appls incld GE dishwasher, KitchenAid refrigerator, oven, microwave, 5-burner cooktop w/granite bksplsh. Family rm w/gas frpl, stone surround. Single door to rear balcony. Spacious landing for office nook. Primary suite w/ceiling fan, front-facing park & tree-top view windows, walk-in closet. En suite updated w/dual-sink vanity, shwr w/tile surround, sliding glass drs. 2 bdrms share bthrm w/single-sink vanity, tub/shwr combo. Staircase accesses 2-car garage, laundry rm. Nest thermostat. HVAC. 2 miles to Amador Rancho Community Cntr/Rancho San Ramon Park, spts fields, playgd, tennis cts. Near shopping at The Plaza at Gale Ranch, San Ramon’s City Cntr, yr-round farmers market, freeways.
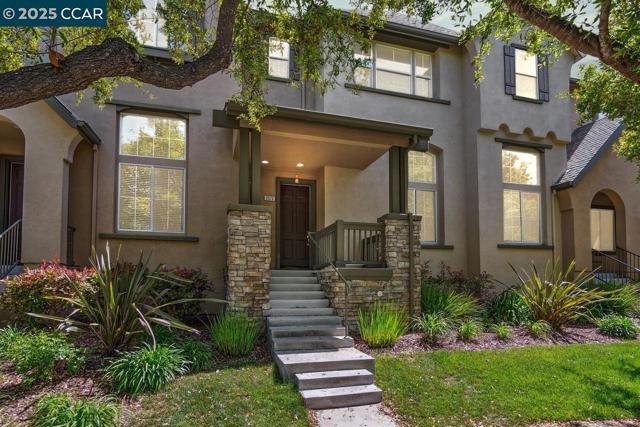
Visalia, CA 93277
1406
sqft2
Baths3
Beds Move-In Ready Beauty in Prime SW Visalia Location! Welcome to your next home! This beautifully updated 3-bedroom, 2-bathroom gem is tucked into a highly desirable neighborhood in SW Visalia—just minutes from shopping, dining, and schools. Step inside to find a spacious, light-filled living room featuring a cozy fireplace, perfect for relaxing evenings. The kitchen offers both a breakfast bar and a charming breakfast nook, ideal for busy mornings or weekend brunches. Fresh renovations throughout mean you can move in and start enjoying right away! Outside, enjoy a large backyard with endless potential for entertaining, gardening, or play. Schedule your tour today before it's gone!

Pasadena, CA 91101
1592
sqft3
Baths2
Beds Introducing an exquisite tri-level townhome at 330 Cordova #301, where refined contemporary luxury meets turnkey comfort in an enviable Pasadena location, just south of Paseo. This beautifully appointed residence features a soaring entry foyer leading to a bright, open living and dining area, enhanced by abundant natural light and a sliding door that opens to a balcony with vibrant city views—a perfect setting for entertaining or relaxation by the elegant gas fireplace.The updated kitchen is designed for culinary enthusiasts, boasting stone countertops, ample cabinetry, and top-of-the-line stainless-steel appliances, including a commercial-grade gas stove, refrigerator, dishwasher, and microwave. Renovations in 2019 introduced new copper plumbing and resurfaced balconies, elevating the home's functionality.Upgraded finishes throughout include custom paint, organic wallpapers, replaced wood doors, double-paned windows, custom shutters, and stylish engineered wood flooring. On the upper level, an expansive loft space with a second balcony serves as an ideal home office or guest room. The generously sized primary suite features multiple closets, a fireplace, and an ensuite bathroom with a soothing soaking tub and a walk-in shower. An additional bedroom and well-appointed hall bath, along with a convenient laundry room with side-by-side washer and dryer, provide additional comfort.This unit offers two side-by-side parking spaces and dedicated garage storage. The secure complex has undergone extensive upgrades, including an inviting pool and spa, an updated gym, and a communal room with billiards and kitchen facilities—perfect for gatherings. With ON-SITE Property Management and keypad access for guest parking, this home is within walking distance to Old Town, Metro Gold Line, Trader Joe’s, and numerous dining and shopping options. Don’t miss this exceptional opportunity, as properties with these features are rare in Pasadena!
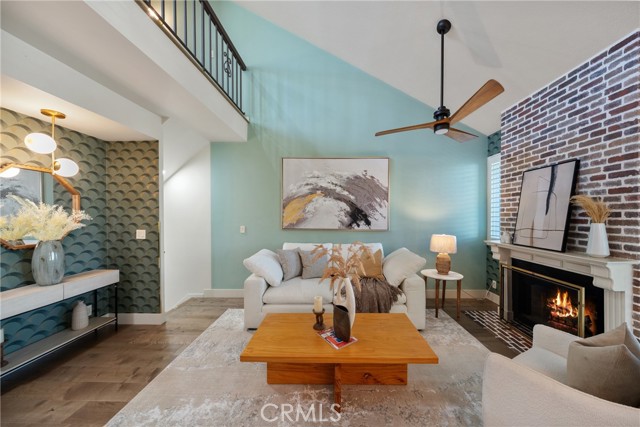
San Jose, CA 95124
2325
sqft3
Baths4
Beds OPEN HOUSE ONLY AT MODEL HOME AT 1504 Love Court: USE 1537 Camden Village Circle for your GPS. This will take you next to the development. The entrance for Love Ct. is located off of Camden South of Blossom Hill Rd. Look for the post sign with the directional rider. Welcome to Camden Estates, an enclave of 7 brand-new homes nestled near the foothills of Almaden Valley, with highly-ranked schools nearby. Upon entry, the main level unfolds with a generous great room featuring a sleek fireplace seamlessly connected to an Epicurean's kitchen, which features top-tier appliances and a spacious island. Ascend the staircase to the upper level, where the Primary Suite awaits with a custom walk-in closet and a lavish bath that includes an expansive glass-enclosed shower and dual vanities. Three additional bedrooms, a full bath, and a convenient Laundry Room round out the second level. An expansive, secluded backyard offers scenic foothill views and borders open space. Additional details of this property include wire-brushed natural white oak flooring, designer plumbing and light fixtures, dual-zone high-efficiency HVAC with NEST thermostats, a NEST doorbell, CAT-6 wiring, a multimedia panel, prepped for electric car charger, owned solar, and so much more. No HOA
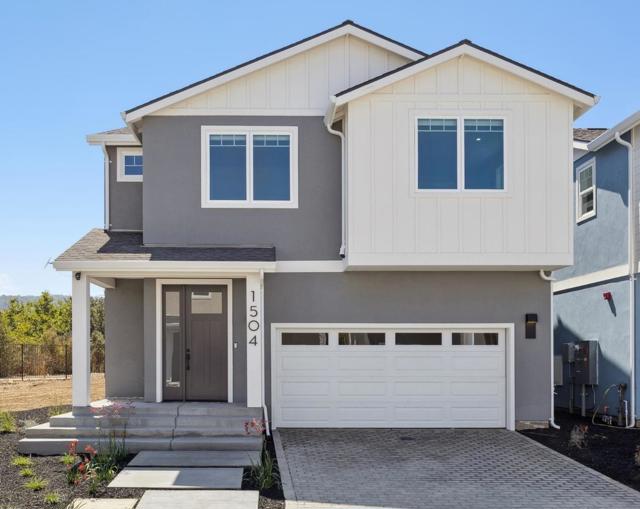
Pacific Palisades, CA 90272
7841
sqft9
Baths6
Beds Brand new Hamptons-style traditional home located in the prestigious Upper Riviera, one of the Westside's most coveted addresses. Spanning approximately 7,850+/- sq. ft., this residence offers 6 bedrooms inclusive of a main floor guest suite with sitting room and kitchenette. The home is designed with the finest finishes, combining timeless elegance with modern conveniences. The entry leads to a floating staircase, and opens to a grand living room and formal dining room area. There is also an office/study with floor-to-ceiling walnut cabinetry. The gourmet kitchen features a full Subzero/Wolf suite of appliances, oversized island, butler's pantry, and a large walk-in pantry. The kitchen opens to a breakfast area and spacious family room with oak built-in cabinetry, and expansive La Cantina glass doors leading to the backyard. The home is finished with white oak floors throughout, a multiple-zone HVAC system, and full smart wiring adaptable to any owner's needs. There is a Lutron lighting system, security system with multiple cameras, and Waterworks fixtures throughout. The upper level has a primary bedroom with fireplace, balcony, and spa-like marble bathroom featuring dual vanities, makeup area, oversized dual shower with multiple sprayers, two separate water closets both with Toto Washlet toilets, and a spacious walk-in closet. Three additional en-suite bedrooms with walk-in closets complete this level. The lower level is designed for entertaining with a state-of-the-art theater, large great room with bar, wine room, gym, guest/maid's suite, and abundant storage. An elevator services all three floors. Mature landscaping ensures privacy while the salt-water pool, spa, and outdoor BBQ create a relaxing retreat. Additional amenities include a full three-car garage with two EV chargers. A rare offering in the Riviera, this special home blends traditional craftsmanship with contemporary luxury in one of Los Angeles' most exclusive neighborhoods.
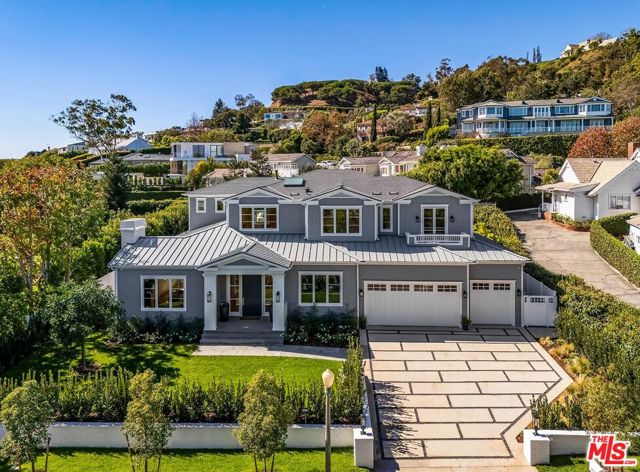
North Hollywood, CA 91601
2046
sqft4
Baths3
Beds Tucked into the heart of Toluca Woods, this updated traditional home with a pool and guest house is set privately on a tree-lined street. Custom millwork throughout the property adds warmth and a sense of craftsmanship, while sun-filled living spaces offer views into the backyard. The floor plan is smartly configured. The living room, with a fireplace, sits adjacent to the dining room, which connects to the kitchen and a den/flex space. The main house features two bedrooms and two bathrooms. Providing additional space for living or hosting, the detached guest house has been recently updated and is nearly 600 square feet in size. It includes a one-bedroom suite, living area, full bathroom, kitchenette with bar, and updated flooring and cabinetry. The backyard is private and well-suited for both entertaining and quiet evenings, complete with a newly installed outdoor kitchen and fire pit. The pool and spa are surrounded by mature landscaping, including a fruitful lemon tree. All this, just moments from the studios, freeways, farmers markets, and the NoHo Arts District.
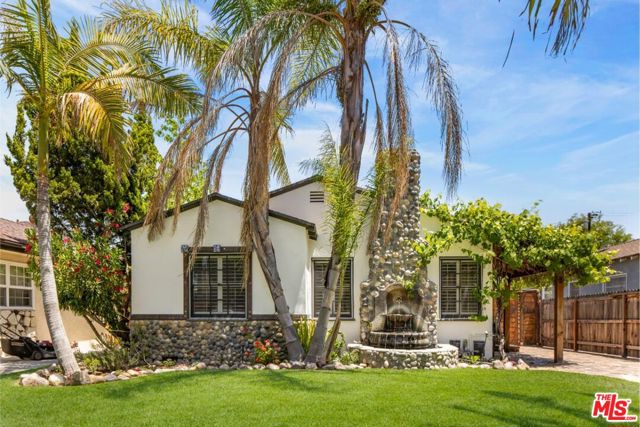
Page 0 of 0

