favorites
Form submitted successfully!
You are missing required fields.
Dynamic Error Description
There was an error processing this form.
Calexico, CA 92231
$395,000
1320
sqft2
Baths3
Beds Beautiful single-story home located in a quiet, well-established Calexico neighborhood! This charming 3-bedroom, 2-bath home offers an open and bright floor plan, tile and carpet flooring throughout, and a cozy fireplace in the living room. Enjoy a spacious kitchen and a large backyard with mature trees, a covered patio—perfect for entertaining—and side yard access ideal for storage or extra parking. Great curb appeal and close to schools, parks, and shopping. Property is being sold in as-is condition— a Great opportunity to make this home your own!
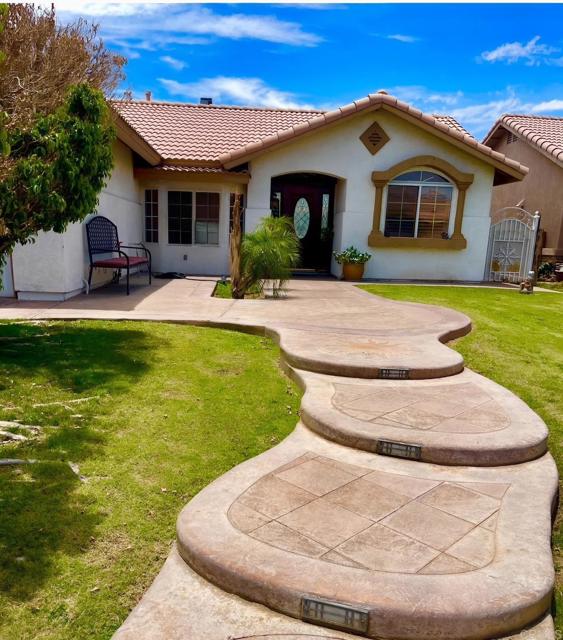
Menifee, CA 92585
2774
sqft3
Baths4
Beds Step into luxury with this gorgeous, well-maintained, thoughtfully upgraded 4-bedroom and 3-bathroom home in the sought-after Persano at Shadow Mountain community. The home's heart is an open-concept kitchen showcasing elegant granite and quartz countertops, a large center island with a custom pendant light, plenty of storage with glass doors on upper cabinets, an apron sink, and top-notch stainless steel appliances, adding charm for grand entertaining. The family-style great room includes a fireplace and is open to the dining area with natural light spilling generously into the living area from the large backyard with a custom aluma-wood patio, an additional large cabana, a custom-built shed, a gas BBQ hook-up with plenty of room for an outdoor kitchen, complete front and rear landscaping with high-quality turf professionally installed and drought resistant landscape with complete sprinkler coverage including driplines and timer control, rain gutter extensions that drain directly into the underground drainage system, vegetable garden, and full vinyl fencing for privacy. There is a bonus room downstairs, a bathroom, and plenty of storage space. A loft upstairs adds to the spacious feel along with four bedrooms including the primary suite with a walk-in closet and an additional oversized closet. The primary bathroom has dual sinks, a separate soaking tub, and an enclosed shower. You'll appreciate the convenience of an upstairs laundry room. Custom cord-free blinds are installed throughout the home, The community offers terrific amenities such as a sports park with a basketball court, soccer field, a dog park, walking trails, and more. See attached supplements for the builder home warranty, roof warranty, additional upgrades, owner notes, owner manual, and PAID SOLAR.
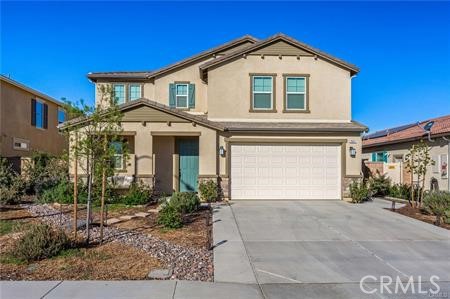
Cathedral City, CA 92234
1177
sqft2
Baths2
Beds Welcome to 67507 Toltec Court, a fantastic vacation or income property located in the desirable Desert Princess community of Cathedral City. LOCATION, location, location!! This private, end unit, 2-bedroom, 2-bathroom condo spans 1,177 square feet and has expansive views to the south looking over the beautiful green fairways across to the mountains! The community offers an impressive array of amenities, including gym, golf, pickleball, and tennis courts, 35 pools and spas, and a clubhouse complete with a pro shop, grill, and lounge! Enjoy the peace of mind provided by the 24-hour guard-gated security. With the allowance for short-term rentals, this property is perfect for generating rental income. BONUS - the land lease has been extended to the year 2069 and is only $2243/year. Whether you're looking to invest or create a vacation getaway, this condo is brimming with potential. Make it your next successful venture in this vibrant community!
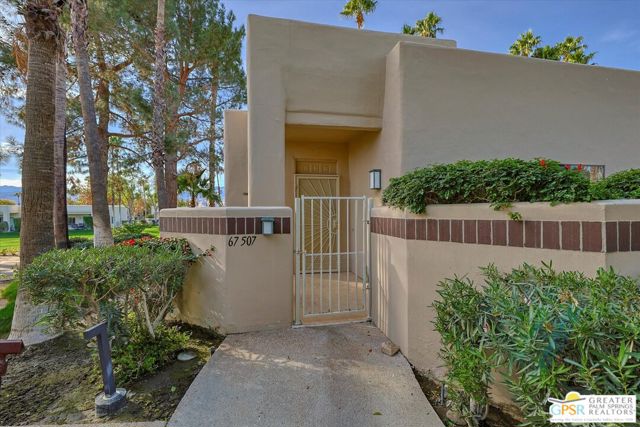
Culver City, CA 90230
1500
sqft2
Baths3
Beds Gorgeous Mid-Century Gem near Culver City's Blanco Park! Completely renovated and expanded in 2017, this bright and stylish home blends timeless design with modern comfort. The open living room features gleaming hardwood floors, recessed lighting, plantation shutters, and sliding glass doors that open to a covered patio perfect for indoor-outdoor living. The gourmet kitchen impresses with white shaker cabinets, quartz countertops, a large center island, and stainless-steel appliances, all open to the dining area for easy entertaining. The spacious primary suite includes a luxurious bath with dual sinks, a stone-tiled shower, and a separate soaking tub. Thoughtfully updated from top to bottom with a new roof, HVAC, electrical panel, tankless water heater, windows, washer, and dryer all from the 2017 renovation this home still feels brand new. The large grassy backyard offers room to play, while the detached 1-car garage makes an ideal office or gym. Located on a quiet cul-de-sac near Blanco Park, surrounded by shops and restaurants, and close to both El Rincon and El Marino Elementary Schools just minutes from everything in downtown Culver City!
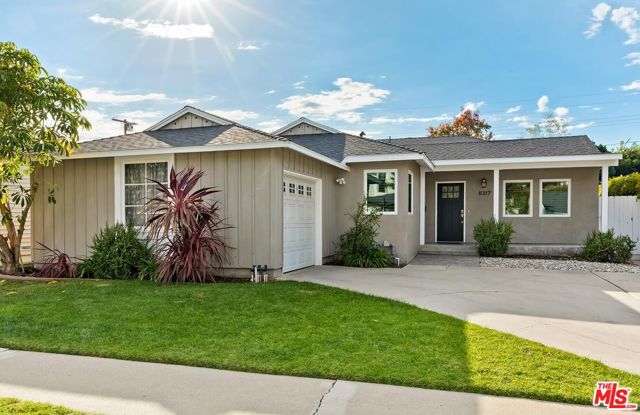
Indio, CA 92201
1122
sqft2
Baths2
Beds Introducing this well-kept duplex located in the heart of Indio, offering an excellent opportunity for both investors and buyers seeking a home with income potential. Built in 1951 and totaling 1,122 sq. ft., this property features two separate units--each with 1 bedroom, 1 bath, its own kitchen, and laundry room for added privacy and convenience.One unit has been beautifully remodeled and is currently vacant, ready for immediate occupancy or rental, while the other unit is tenant-occupied and producing steady income from day one. The exterior has been freshly painted, enhancing the property's curb appeal and overall charm. The spacious lot offers plenty of room for outdoor enjoyment, additional parking, or potential future improvements.Location is a standout: the home is within walking distance to the future Indio Sports Park--a major upcoming recreational complex featuring soccer, baseball/softball fields, a walking trail, picnic and shade areas--adding value and lifestyle appeal.The duplex offers great versatility--whether you want to live in one unit and rent the other, use both units for long-term rental income, or take advantage of short-term rental potential. With strong nearby amenities, a fresh exterior, and a solid dual-unit layout, this property represents a smart choice in a desirable Indio location.
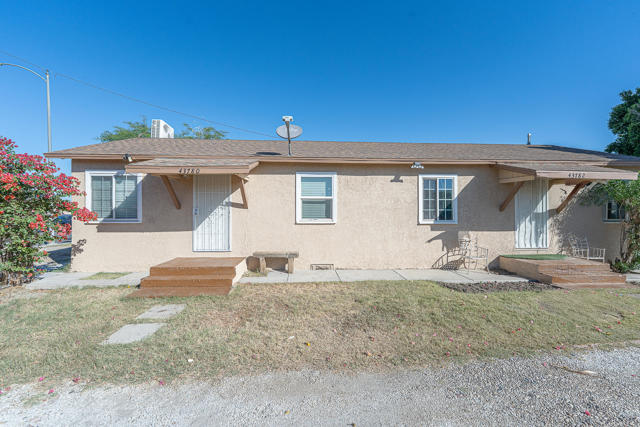
Oakland, CA 94611
3044
sqft4
Baths3
Beds Unique Dual-Home Opportunity! Seize the chance to own two distinct homes on one lot in Montclair! The 1924 cottage, renovated and expanded in the 1980s at 5663 Florence Ter, offers classic charm with modern living across two levels. The other home, 345 Capricorn Ave, built in 1993, features striking architecture with three living levels, a two-car garage, and expansive decks for outdoor enjoyment. Beautiful, uplifting tree-top views are seen from all rooms and decks at both homes. The privacy and lush greenery between the homes are complemented by a prime location just minutes from Montclair Village's boutique shops, eateries, and amenities. Ideal for both shared living and investment, this property promises flexibility and potential in a sought-after neighborhood.
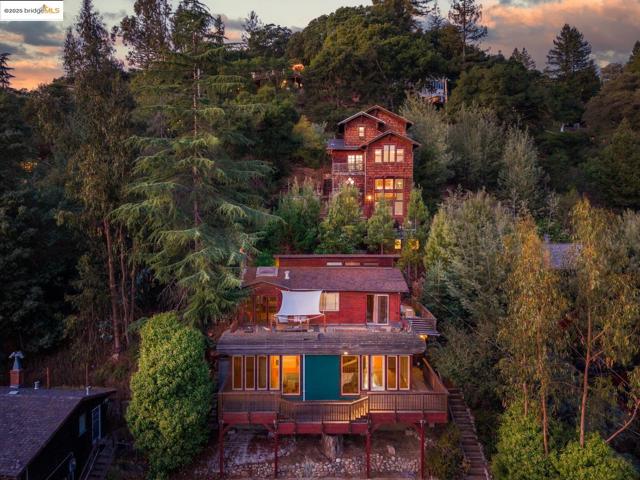
Richmond, CA 94806
1819
sqft3
Baths3
Beds Beautifully updated corner-lot home featuring 3 bedrooms, 2.5 baths, and an attached 2-car garage in a desirable newer community near Richmond Hilltop Mall. This residence offers a modern kitchen and bathrooms with stylish finishes, premium SPC waterproof flooring throughout, ceiling fans, and a bright open layout ideal for entertaining. The spacious family room flows seamlessly into the dining area and gourmet kitchen. Additional storage space in the garage adds extra convenience. Perfectly situated near 24 Hour Fitness, parks, shopping, restaurants, I-80, and El Cerrito BART, this home combines comfort, convenience, and contemporary living—ready for the next family to move in and enjoy!
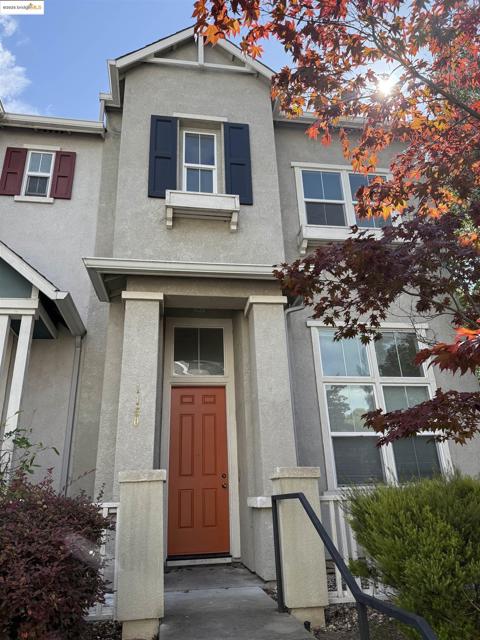
San Diego, CA 92120
1468
sqft2
Baths4
Beds Modern comfort meets designer style in this beautifully updated 4 bed, 2 bath home featuring an open floor plan, a custom kitchen with quartz countertops, premium cabinetry, and high-end finishes throughout. Bright and spacious, the home offers premium flooring, updated bathrooms, and a private primary suite designed for relaxation. Enjoy sweeping views from large windows that fill the space with natural light, and step outside to a low-maintenance yard perfect for easy living and entertaining. The 2-car garage provides ample storage and convenience. Nestled in a peaceful Allied Gardens neighborhood, this home is just minutes from Mission Trails, community parks, admiral baker golf course, top-rated schools, and convenient freeway access.
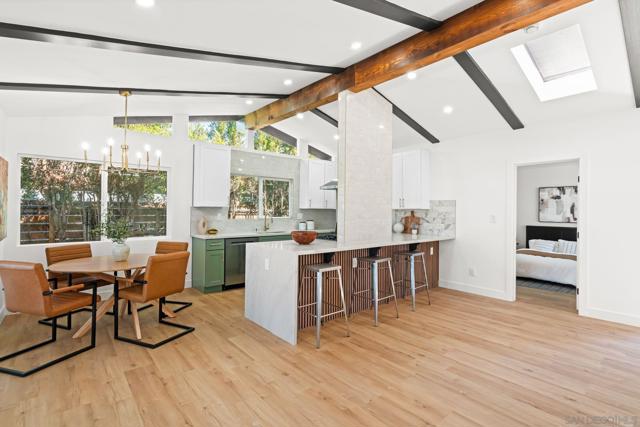
San Marcos, CA 92069
1927
sqft3
Baths3
Beds Welcome to 734 Brass Lantern, a custom-upgraded saltwater pool home nestled in the hills of San Marcos, offering sweeping southwesterly views of the city and Cal State San Marcos. This property blends energy efficiency, craftsmanship, and outdoor living into one exceptional residence. The heart of the home is a beautifully designed kitchen featuring premium Bosch stainless steel appliances—including the stove, refrigerator, microwave, and dishwasher—surrounded by custom cabinetry made of Russian Baltic birch and heart Douglas fir. Quartz countertops and laminate flooring run throughout, adding both style and durability. Pella dual-glazed vinyl windows bring in natural light while maintaining energy efficiency. Energy-conscious buyers will appreciate the leased solar system. A 40-year composition roof was installed just prior to the solar installation, offering lasting protection. The backyard is a true oasis, anchored by a saltwater pool with Pentair equipment, including a new saltwater generator installed in October 2025 and a recently replaced filter. Surrounding the pool and yard is an extensive collection of fruit trees and edible landscaping, featuring a finger lime, Meyer lemon, Mexican lime, pomegranate, six types of apples, Navel oranges, figs, guava, three types of tangerines, three pear trees, Bacon and Naughba avocados. There are also kiwi plants, along with raspberry, blueberry, and blackberry vines. The upper yard offers raised garden beds ideal for growing vegetables or seasonal flowers. Recent updates include fresh dining area and "touch-up" interior and exterior painting, reconstructed garage doors, and new landscape mulch throughout, giving the home a polished, move-in-ready feel. This home also features a 200-amp main electrical panel, with a dedicated 100-amp sub-panel in the garage, which also features 220V power, perfect for EV charging or a workshop. The spacious three-car garage is structurally reinforced over-sized beams, concrete piers and 2"x6" joists, offering storage or workshop potential. Adjacent, a 6-inch thick poured concrete RV pad, reinforced with rebar placed at 24" on center, ensures strength for heavy-duty use. The rear patio was also poured as a monolithic 6-inch slab, engineered to support future patio covers or other potential structural additions. Whether you're relaxing poolside, harvesting from your own orchard, or working on your next project in the garage, 734 Brass Lantern offers a rare blend of practicality, beauty, and lifestyle potential.
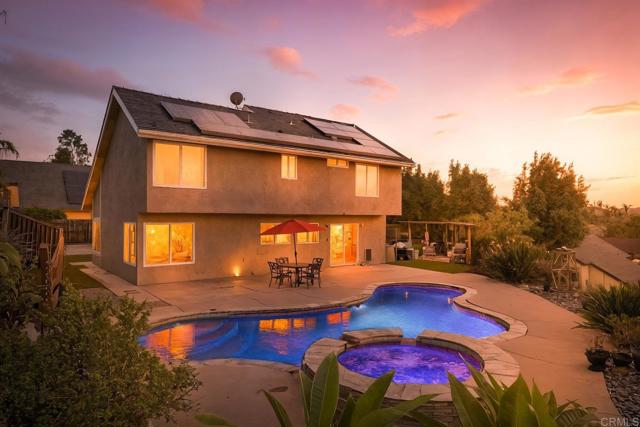
Page 0 of 0

