favorites
Form submitted successfully!
You are missing required fields.
Dynamic Error Description
There was an error processing this form.
Los Angeles, CA 90046
$3,950,000
3914
sqft5
Baths5
Beds Over $1,000,000 reduction from the original list price. The property was purchased in 2020 for $3.22m fully renovated, the sellers spent over $1.2m transforming the home, and on top of this added 500sft. That is $4.4m in cash, with an increase in value in 5 years, and adding 500 permitted sft of additional value (at a $1,000 per square foot, that's $500k of additional value on its own). The value is categorically obvious. This is a great opportunity, take advantage. Welcome to a stunning modern retreat in the heart of the Hollywood Hills. This designer-renovated residence, set on a rare half-acre lot, offers unparalleled privacy, a luxurious pool, and expansive panoramic views. Enjoy the convenience of being within a stones throw to the Mulholland Tennis Club as well as the prestigious Wonderland School. Spanning nearly 4,000 square feet, this home features five well-appointed bedrooms, blending contemporary elegance with mid-century influences. All the luxury touches are here after spending over $1.2m transforming the home. The chef's kitchen is inspired by Netflix's "Chef's Table" and boasts a grand stove, dual dishwashers, and a generous island. An adjacent dining room offers ample storage and includes multiple wine storing fridges. Eco-conscious elements enhance the home's appeal, with premium solar panels and backup batteries that significantly reduce energy costs. The master suite serves as a luxurious retreat, complete with a private balcony with steps to the pool. An upstairs wrap-around deck provides stunning vistas of the surrounding landscape including amazing views and sunsets. This property is designed for both relaxation and entertainment. The expansive backyard includes multiple seating and dining areas, a lush lawn, and an exceptional outdoor movie and sound experience with a private projector screen, perfect for hosting unforgettable gatherings. Situated at the end of a peaceful cul-de-sac in the sought-after Laurel Hills neighborhood, the home is surrounded by wide streets, sidewalks, and underground utilities. The nearby Mulholland Tennis Club offers not only tennis facilities but also a vibrant social scene. This remarkable home is a rare find, epitomizing luxury and comfort. It's an opportunity to own a dream residence that seamlessly marries modern design with functional living. Don't miss out on this extraordinary property, trust your instincts and make it yours.
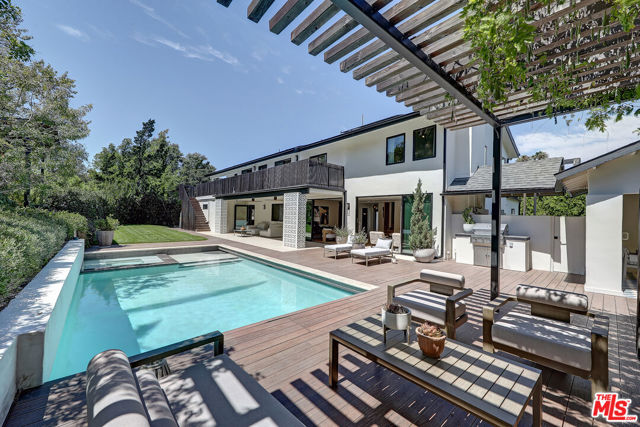
Sherman Oaks, CA 91403
1534
sqft3
Baths3
Beds Welcome to this beautifully updated 3-bedroom, 2.5-bath townhome in the heart of Sherman Oaks. The main level features a bright, open living and dining area complete with a cozy fireplace and private patio. The first floor also offers a recently renovated powder bath, convenient in-unit laundry and a spacious kitchen. Upstairs, all three bedrooms are thoughtfully tucked away from the entertainment spaces. The primary suite offers soaring ceilings, two walk in closets and a brand-new en-suite bath. This home enjoys one of the best locations in the complex quietly situated furthest from the street and just steps from the pool, rec room, and expansive community yard. It is also conveniently located very near to the assigned parking spaces in the secure gated garage. With its ideal layout, updated finishes, and convenient location, this townhome is the perfect opportunity to enjoy the vibrant lifestyle Sherman Oaks has to offer.
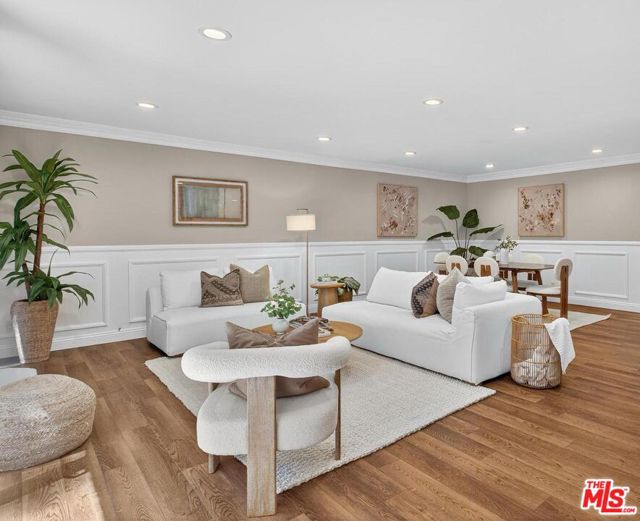
Torrance, CA 90503
1303
sqft2
Baths2
Beds Spacious End Unit in Desirable Windemere on the Green Welcome to the largest one-level floor plan in the highly sought-after Windemere on the Green community. This beautifully maintained 2-bedroom plus den/sitting area, 2-bath end unit offers a bright, open layout with the feel of a single-family home. The remodeled kitchen showcases crisp white cabinetry, elegant countertops, and a stylish tile backsplash—perfect for both everyday living and entertaining. The living room features a warm fireplace and access to a wrap-around balcony, ideal for relaxing or enjoying your morning coffee. An extra sitting or den area off the living room provides the perfect spot for a home office, study area, or cozy reading corner. The spacious primary suite includes three closets and an ensuite bathroom with dual sinks and a shower-in-tub with glass enclosure. The second bedroom is perfect as a guest room or home office, while the hall bathroom offers a full tub for added comfort. Additional highlights include wood laminate flooring, crown molding throughout, a laundry closet in the hallway with overhead cabinets, and two side-by-side parking spaces (#383 & #384) in the subterranean garage with convenient elevator access. Windemere on the Green is a resort-style gated community offering outstanding amenities: a lap pool, swimming pool, three hot tubs, clubhouse with racquetball courts, billiards and ping pong tables, fitness center, tot lot, BBQ area, on-site management, and ample guest parking. HOA covers basic cable/high-speed internet, water (including hot water), trash, and insurance (including earthquake). Ideally located near Wilson Park, Starbucks, local bakeries, restaurants, markets, and pharmacies, and just minutes from Del Amo Fashion Center, this home combines comfort, convenience, and community living at its best.
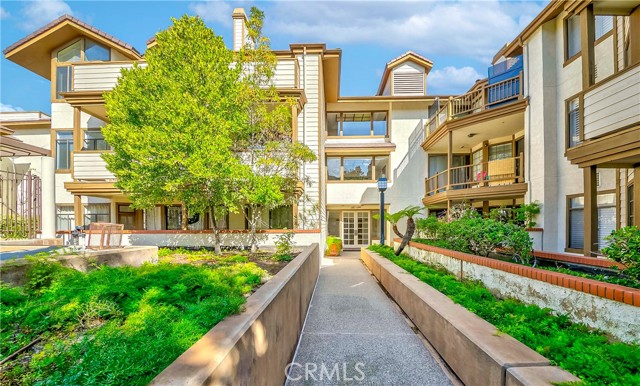
San Marcos, CA 92078
2412
sqft3
Baths3
Beds Stunning sunrises and sweeping views surround this rarely available single-story home in the sought-after Mahogany neighborhood of Old Creek Ranch. Behind an elegant wrought iron entry gate lies a beautifully maintained 2,412 sq. ft. residence showcasing an open-concept design and stylish upgrades throughout. The gourmet kitchen features a large chef’s island, granite countertops, stainless steel appliances, a walk-in pantry, and an adjacent dining area that flows seamlessly into the spacious living room with surround sound, and a warm, inviting fireplace w/custom mantle. This thoughtful floor plan offers 3 bedrooms, 3 full bathrooms, and a dedicated office (or optional 4th bedroom with closet), plus a 2-car garage with epoxy flooring. The private primary suite captures inspiring views and includes an oversized soaking tub, separate shower, dual vanities, and a generous walk-in closet. Bedroom 2 is a private en-suite with its own full bathroom, ideally situated on a separate wing for privacy. The spacious laundry room includes a sink and abundant cabinetry for storage. Additional highlights include plantation shutters, fresh interior and exterior paint, luxury vinyl plank flooring, central A/C, rain gutters, a gas stub-out in the patio, and ceiling fans. Enjoy expansive views, refreshing breezes, and serene privacy from the professionally landscaped backyard featuring landscape lighting, a covered patio, and an elevated seating area—an entertainer’s delight. This lovely home is located in a highly desirable school district and has low HOA fees and no Mello-Roos. This move-in ready home is ideally located near beaches, shopping, dining, scenic trails, parks, Lake San Marcos, and the charming village of San Elijo Hills. Fine So. California living awaits!
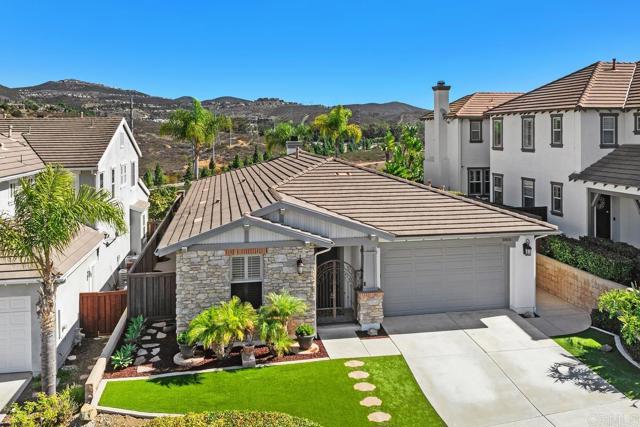
La Habra, CA 90631
886
sqft2
Baths2
Beds Welcome to this tastefully updated 2 bedroom, 2 bathroom ground floor condo offering 886 square feet of comfortable living space. Perfectly tucked away in a well-maintained community, this home combines convenience, style and functionality. Step inside to find tasteful upgraded tile flooring flowing seamlessly through the main living area. The cozy gas fireplace anchors the spacious living room, creating a warm and inviting atmosphere. Each bedroom offers ample size and generous closet space, with the master bedroom featuring an en suite bathroom. The guest bathroom has also been recently remodeled. The HOA covers gas, water and trash as well as a community pool and jacuzzi. Enjoy the benefits of ground-floor living, including easy access—no stairs!—and a private feel, perfect for those seeking comfort and convenience. To top it off, this unit comes with a detached 2-car garage, providing abundant storage and parking space. Enjoy the beautiful Southern California weather while relaxing on your private front patio. This is the only ground unit available in this complex, make it your own!
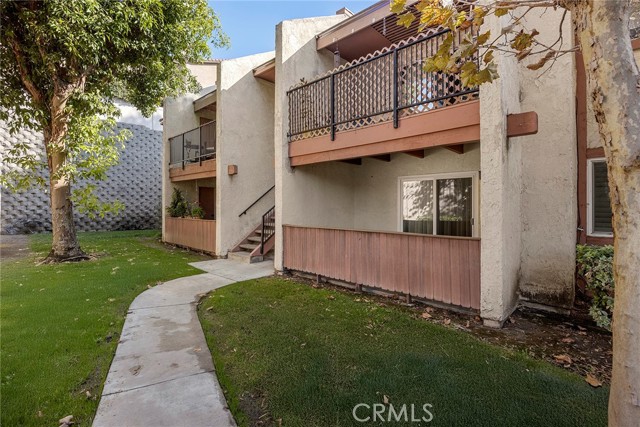
Los Angeles, CA 90035
1375
sqft2
Baths3
Beds Timeless Spanish charm meets modern living in this beautifully enhanced 3 bedroom, 2 bath home. The newly enlarged foyer has created a warm and inviting entryway. The spacious living room and formal dining room flow effortlessly for entertaining while the comfortable kitchen also features a quaint breakfast area overlooking the lovely front yard. This home also includes a Nest smart system and six security cameras. The primary bedroom offers a walk-in closet and newer en-suite bathroom. Also among the newly added rooms is the 3rd bedroom with a walk-in closet and a dedicated office with a barn door entrance. Additional upgrades include newer windows (except for 2), the front and rear doors, a tankless water heater and the foundation has been bolted. This home sits on a desirable corner lot in a sought after neighborhood, featuring an enclosed front yard with a swing and lovely landscaping. In addition there is a sweet rear yard with a pergola perfect for relaxing and entertaining. Experience the beauty of this vintage Spanish-style home with modern sophistication ready for you to move in and enjoy.
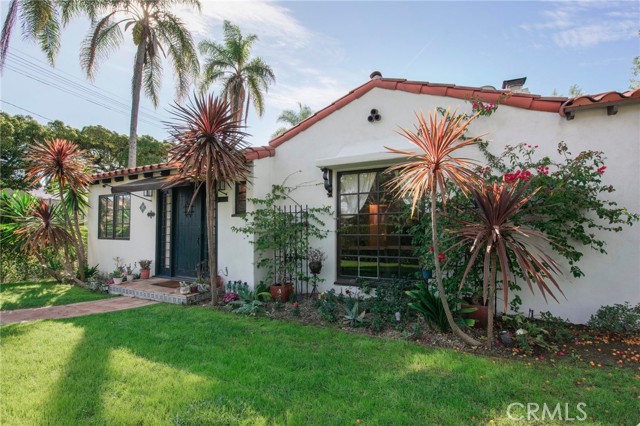
Victorville, CA 92392
2573
sqft3
Baths4
Beds Charming Victorville Home with Room to Grow! This inviting 4-bedroom (5 BEDROOMS POSSIBLE), 3-bath home sits on a spacious corner lot and offers plenty of flexibility for today’s lifestyle. Freshly painted with new laminate and carpet flooring, the home feels bright, clean, and ready to move in. The versatile downstairs layout includes two bonus rooms — perfect for a bedroom, home office, or playroom — plus a full bath for added convenience as well as the laundry (WASHER & DRYER INCLUDED!!). Upstairs, you’ll find three comfortable bedrooms and two bathrooms, offering privacy and space for everyone. The large front and back yards are a blank canvas, ready for your personal touch — whether that’s creating an outdoor entertaining space, a garden, or a play area. Conveniently located near the Victorville Mall, shopping, dining, and the 15 Freeway, this home combines comfort, convenience, and great potential all in one.
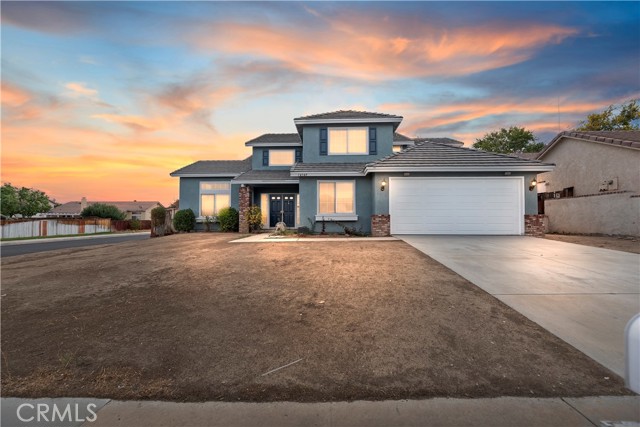
Porter Ranch, CA 91326
3984
sqft5
Baths4
Beds Experience refined California living in this brand-new 2025 Toll Brothers development a Move-In Ready, single-story Modern Contemporary home featuring 4 bedrooms, 4.5 bathrooms, and nearly 4,000 sqft of open living space. Set on a rare, expansive 20,000+ sqft flat lot, this property offers the perfect canvas for luxury outdoor living or equestrian use.Designed for comfort and sophistication, the home boasts high ceilings, abundant natural light, and thoughtfully curated upgrades throughout. Expansive multi-slide glass doors in both the great room and primary suite create a seamless indoor-outdoor flow, complemented by a 60" Primo II fireplace and sleek wet bar for effortless entertaining. The chef's kitchen is appointed with Wolf appliances, a Sub-Zero refrigerator, and designer finishes that elevate every detail.Every space reflects meticulous craftsmanship and modern California elegance, enhanced by premium lighting design and upgraded materials that ensure exceptional comfort and quiet.Located in the exclusive Bella Vista gated enclave, this community features spacious equestrian-style homesites, serene canyon surroundings, and proximity to top-rated schools such as Porter Ranch Community School and Sierra Canyon School.This residence perfectly blends modern design, a rare flat lot, and luxurious upgrades defining the essence of true California living.
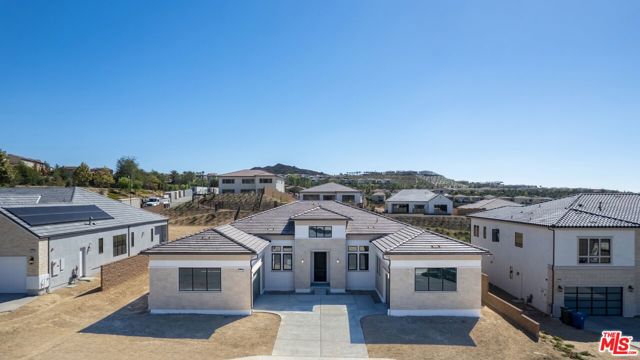
Yucca Valley, CA 92284
1463
sqft2
Baths2
Beds Color-drenched designer compound featured in Elle Decor, Dwell, and Design Milk, Lavender Ranch is a fully reimagined 1957 desert retreat where sunset inspiration and design converge. Los Angeles interior and furniture designer Another Human meticulously reenvisioned these 4 structures, including a 1BD/1BA lavender-hued main house with a bonus room (optional 2nd BD), newly built Studio/1BA permitted ADU "The Bunkhouse" with kitchenette and private patio, and two studio urban shedseach in its own distinct colorall rebuilt from the studs with new plumbing, electrical, insulation, windows, doors, stucco, and standing-seam metal roofs. Interiors showcase custom cabinetry, cork flooring, all dimmable restored vintage and designer lighting, and a restored vintage gas-burning Malm fireplace in the sunroom of main house. The main house kitchen blends form and function with Bertazzoni, Bosch, and Summit appliances, and Cambria quartz counters. A charming sunsplashed dining nook is the perfect spot for sipping morning coffee. The primary bath features a Peter Shire toilet seat and custom pulls by Chen Chen & Kai Williams. The newly converted 2025 ADU features vaulted ceilings, porcelain Daltile, marble vanity, plus independent new septic system. One studio serves as an office wrapped in a cloud mural designed by Another Human; the other is currently an art studio but the possibilities are endlessyoga, podcast, work from home! Outdoors, native Joshua Trees envelop the property, plus enjoy San Pedro cactus, Ipe wood decking, a cowboy tub, new Jacuzzi hot tub, and original outdoor hearth to shape a sculptural desert retreat. Enjoy picnic table dining under the stars! Additional systems improvements include: new fiber internet, new minisplits, updated foundation/footings, new Rheem water heater, and new GE washer/dryer. Can be sold furnished for an additional fee, including custom pieces designed by Another Human. Lavender Ranch stands as a landmark of California design and one of the high desert's most distinct design properties. Located in Yucca Valley, near Joshua Tree National Park, Pioneertown's Pappy & Harriet's, Mojave Gold, and the area's growing collection of celebrated eateries and design-forward shops, this 1.82-acre retreat captures the creative pulse of the high desert and is perfect for an escape from city, or a high-performing short-term rental. Welcome to Lavender Ranch! Measurements (buyer to verify) are approximately: main house 1036 sq ft + 207 sq ft ADU "The Bunkhouse" + green studio 120 sq. ft. + art studio 100 sq. ft.
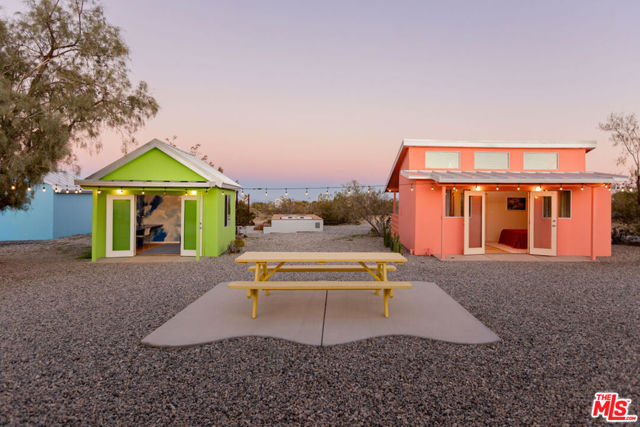
Page 0 of 0

