favorites
Form submitted successfully!
You are missing required fields.
Dynamic Error Description
There was an error processing this form.
Winton, CA 95388
$495,000
1686
sqft2
Baths3
Beds Super CLEAN, UPDATED home on almost 3/4 acre lot! The home has been beautifully updated and has OWNED SOLAR! The floor plan is open and offers an additional space for a home based business, office or even another bedroom as well as another living area with a separate entrance. You will love the personal touches throughout! the kitchen offers stainless appliances and an island. You'll have the peace and privacy of the country, and you're a short drive to jump on the freeway. This is country living at it's finest. When it comes to this one, pictures really are worth 1000 words!
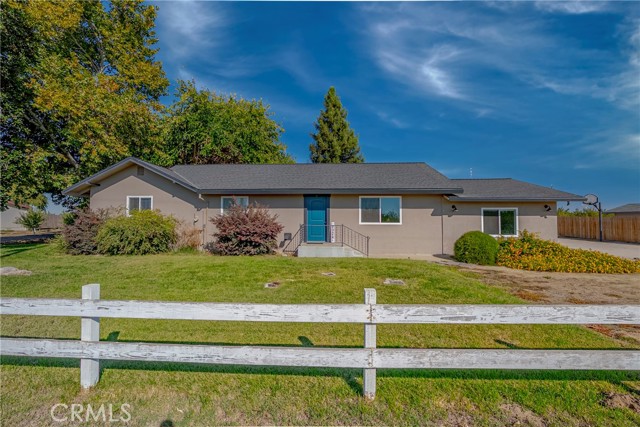
Chula Vista, CA 91910
3153
sqft4
Baths4
Beds MAGNIFICENT! Newer Home, Built in 2023, NO HOA NO Mello-Roos, Paid Solar System that provides almost Zero Electrical bill. TIMELESS COASTAL FARMHOUSE CHARM! with over 3,150 Square Feet of Open Concept Living Space and Breathtaking MOUNTAIN VIEWS! Step Inside this Beautiful Home including a Large Great Room with soaring 10-foot Ceilings. The heart of the home is the CHEF'S KITCHEN featuring a massive 9-foot Island, Premium Stainless-steel Appliances and a Walk-in Pantry. French wooden doors from the Dining area lead to the Outdoor space, creating seamless Indoor-outdoor Living. This Home offers dual Master Suites, one on the main floor with expansive 120 sq ft Balcony and another 330sq ft Master Suite with optional office or sitting area Upstairs, two additional bedrooms joined together by a large Jack-and-Jill bath. This home provides an oversize Garage with a paved driveway. The outdoor space includes low maintenance and drought tolerant plants. This home is in the heart of Chula Vista and conveniently close to Freeways and Shopping. Thanks for Showing!!!!
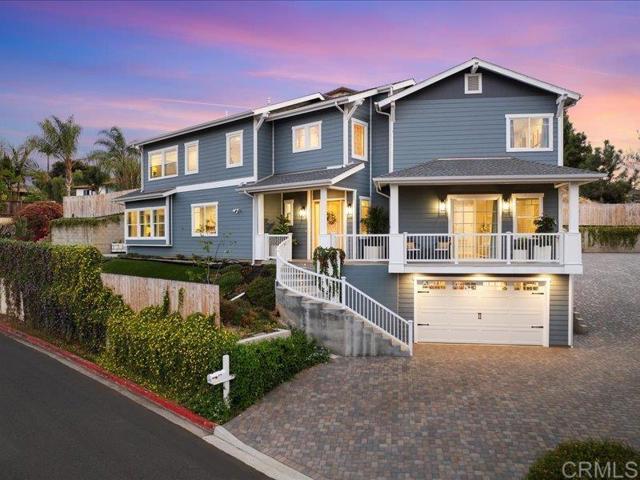
Los Angeles, CA 90069
1920
sqft3
Baths3
Beds Perched high above the city on upper Sunset Plaza, this three-bedroom, three-bath architectural gem captures sweeping 180-degree views from the Los Angeles skyline to the Pacific Ocean and beyond. Designed for seamless indoor-outdoor living, walls of glass open to expansive terraces and a spectacular 900-square-foot rooftop deck ideal for entertaining beneath the stars. Inside, sleek contemporary design meets warm sophistication, with thoughtful details and abundant natural light throughout. Gated and private yet moments from Sunset Boulevard, this residence embodies the essence of refined and effortless Los Angeles living.
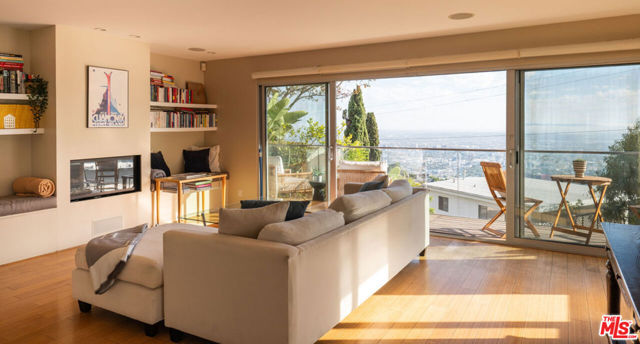
Los Angeles, CA 90039
1065
sqft2
Baths3
Beds Set back from the street in prime Silver Lake, this 1923 Spanish enjoys privacy and sweeping views just moments from the Reservoir. The layout feels bright and open with beamed ceilings, hardwood floors, and large picture windows framing scenic vistas of the Griffith Observatory and Hollywood Sign. The airy kitchen provides generous storage and a breakfast bar for casual meals, and flow is easy a spacious deck, a dreamy setting for morning coffee, or dinner under the stars. Three bedrooms offer flexibility for a den or home office. The fenced front yard is landscaped with native plants and includes a built-in bench, a quiet spot to read or unwind. Amenities include HVAC, laundry, and ample driveway parking. From this hillside perch, you're close to the Reservoir and Meadow, Whole Foods, Friends & Family, Silver Lake Wine, Red Lion, and more.
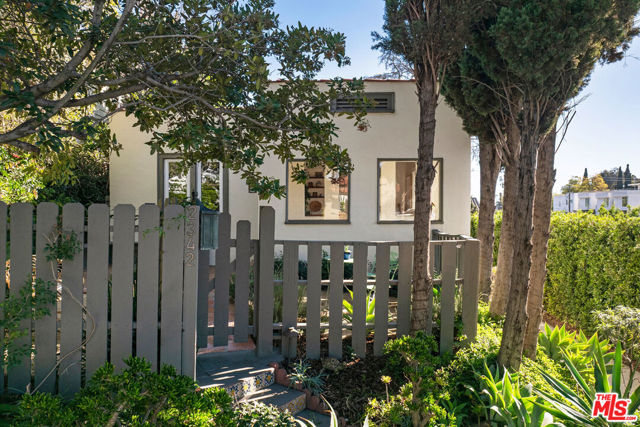
Riverside, CA 92509
1335
sqft2
Baths3
Beds Welcome to this beautiful single-story home in highly desirable Jurupa Valley! Vaulted ceilings create an airy, spacious feel throughout. The gourmet kitchen boasts granite countertops, stylish backsplash, a huge island, and ample cabinetry—all flowing seamlessly into the family room for effortless entertaining. Three large bedrooms include a generous master suite overlooking the backyard retreat. Speaking of the backyard—it's an absolute paradise! Enjoy an abundance of fruit trees, expansive green grass, patio space, dog run, and side yard access ideal for RV storage. The 3-car garage provides extra space for all your vehicles and toys. This one won't last—come see it today!
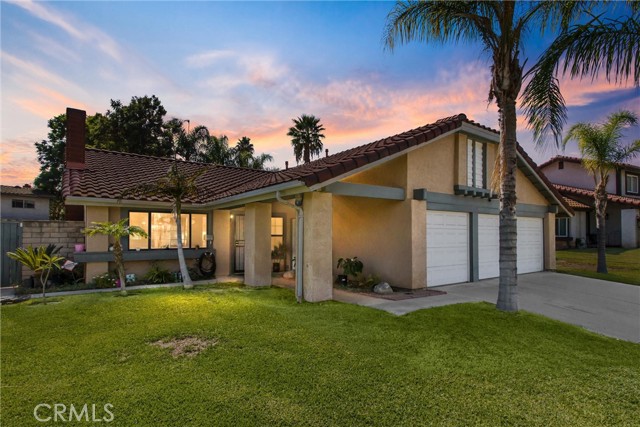
Santa Monica, CA 90403
1394
sqft2
Baths2
Beds Discover the charm of 817 10th Street, Unit 104, nestled in the desirable Montana Avenue area of Santa Monica. This stylish and modern corner unit on the first floor offers a generous 1,394 square feet of living space, perfect for those who appreciate a warm and inviting atmosphere. The home boasts two spacious bedrooms, each resembling a primary suite. High ceilings, hardwood floors enhance the open feel of the space, while a dedicated office area provides an ideal setting for remote work or creative endeavors. Step outside to enjoy nearly 400 square feet of outdoor bliss with three private patio areas, perfect for al fresco dining or relaxing under the California sun. This location places you just steps from the bustling Montana Avenue, known for its eclectic mix of boutiques, dining, and culture, and a mere 10 blocks from the stunning beaches of Santa Monica. Practicality meets convenience with two secure parking spaces, along with easy access to the alley and elevator. Embrace a lifestyle that combines comfort, elegance, and prime location in this exceptional home.
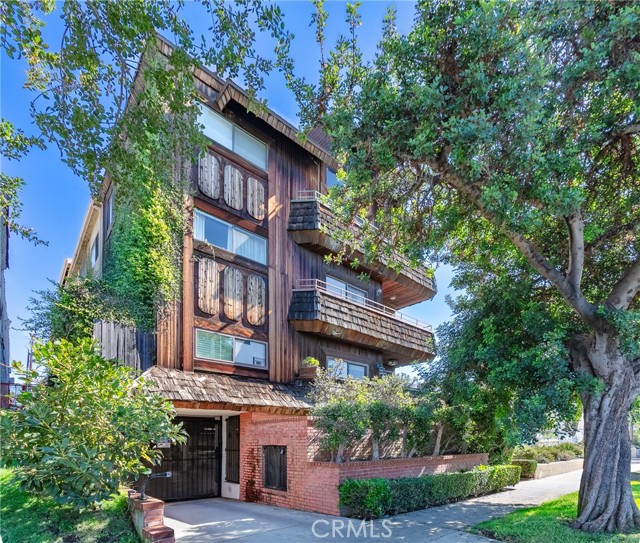
San Jose, CA 95112
1622
sqft2
Baths2
Beds Welcome home! This 2 bed, 2 bath, 1,622 sq ft penthouse condo epitomizes luxury and convenience at its best. 15' vaulted ceilings and expansive windows bathe every corner in glorious natural sunlight. The primary suite is a haven of relaxation, complete with a generous walk-in closet and a spa-like bathroom retreat featuring a custom stall shower and an oversized tub. Unwind and soak your worries away in unparalleled luxury. The junior suite is perfect with multiple options for residents, guests, visiting parents, or a generous office space! The open concept kitchen boasts granite countertops and ample pantry space. The extended kitchen peninsula offers additional counter space, perfect for culinary creations or casual dining. Enjoy the private gym, pool and spa, and the social room at your leisure! Unwind on your private outdoor balcony, and benefit from the convenience of 2 parking spaces and 2 storage units!. Situated in a vibrant neighborhood, you'll find restaurants, theaters, San Pedro Square, SAP Center, and more right at your doorstep. Plus, enjoy easy access to Silicon Valley's leading companies and amenities, making this home the perfect blend of luxury and location. Your upscale private oasis in the heart of the the Bay Area awaits you!
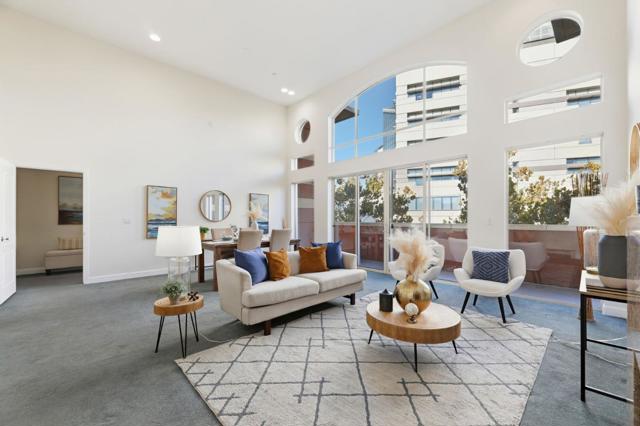
Pico Rivera, CA 90660
1706
sqft4
Baths4
Beds Discover this beautifully designed three-story townhome offering 1,706 sq. ft. of modern living space, featuring 4 bedrooms and 3.5 bathrooms in the sought-after Azul gated community by KB Home in Pico Rivera. Step inside to an elegant open floor plan with 9-foot ceilings and luxury vinyl plank flooring throughout the main living areas. The chef-inspired kitchen includes a large center island, walk-in pantry, and stainless steel appliances, creating the perfect space for cooking, entertaining, and everyday living. The second-floor great room is bright and welcoming—ideal for gatherings or quiet evenings at home. Upstairs, the private third-floor primary suite offers a relaxing retreat with a walk-in closet and spa-like bathroom featuring a dual-sink vanity, walk-in shower, and enclosed water closet. Designed with comfort and sustainability in mind, this home is ENERGY STAR® and WaterSense® certified, offering lower utility costs and eco-friendly living. Additional highlights include smart-home readiness, upstairs laundry, and ample storage throughout. Residents will enjoy planned community amenities including barbecue areas and a pet station, plus a prime Pico Rivera location near I-5, I-605, and Hwy 60. Outdoor recreation is close by at Whittier Narrows, Turnbull Canyon, and Arroyo Pescadero Trailhead, while local shopping, dining, and entertainment options are just minutes away. Downtown Los Angeles, Disneyland®, and Citadel Outlets are also within a short drive. Experience modern comfort, smart design, and convenient Southern California living at Azul in Pico Rivera—a move-in ready townhome built for today’s lifestyle.
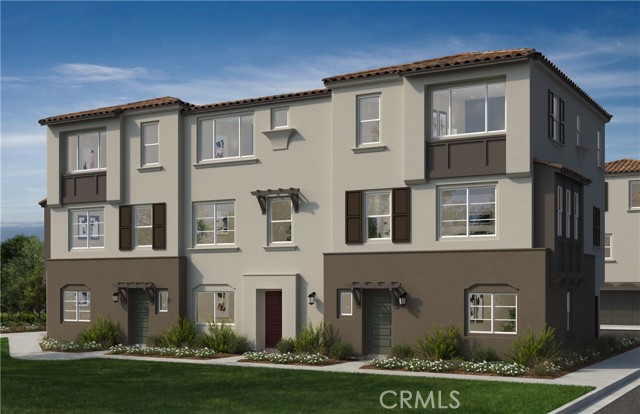
Aliso Viejo, CA 92656
2406
sqft3
Baths4
Beds Designer Perfection in Aurora @ Vista Ridge. Owned and curated by a professional designer, this one-of-a-kind single-family residence is the epitome of custom craftsmanship and high-end style, every detail thoughtfully selected, every finish elevated. From the moment you enter, the level of detail stuns—gorgeous white oak engineered hardwood floors flow throughout, setting a warm and timeless tone. Vaulted ceilings and large French doors flood the main living spaces with natural light, creating an airy, welcoming atmosphere. The heart of the home is a custom-designed kitchen that blends luxury with practicality. Thoughtfully laid out and expertly finished, it features Ultracraft soft-close cabinets with pantry pull-outs, floating white oak shelves, quartz countertops, and a striking marble-and-stone backsplash. Brass hardware and under-cabinet lighting add rich texture and ambiance. A movable Pottery Barn island offers versatility, while top-of-the-line appliances—GE stainless steel microwave and range, Bosch ultra-quiet dishwasher, and Kraus deep stainless sink, ensure a chef-worthy experience. The family room is a cozy, modern retreat with a custom tile fireplace, built-in shelving, and a storage cabinet wired with electrical, perfect for media or entertaining. Each space has been elevated with premium finishes and fixtures. The luxurious primary suite includes dual closets, one a spacious walk-in with custom wood and a completely reimagined spa bath. Relax in the freestanding soaking tub or the glass-enclosed porcelain tile shower, framed by Signature Hardware vanities, polished nickel fixtures, floating Rejuvenation mirrors, and custom lighting. All bathrooms have been remodeled with the same attention to detail: quartz counters, custom tilework, designer mirrors, and polished chrome or nickel hardware. Secondary bedrooms offer custom closets, including a Container Store system for sleek organization. The backyard is equally refined: enjoy a newly poured stamped concrete patio, remote-controlled lighting under a stylish pergola, pet turf, irrigation, and upgraded drainage. It's the perfect spot for al fresco dining or weekend lounging. Bonus upgrades include fully paid Tesla solar panels + Powerwall, ChargePoint EV charger, new water heater, smart thermostat, PEX plumbing, and garage ceiling storage. Located in sought-after Vista Ridge Point with access to trails, parks, picnic areas, and a volleyball court—this is designer living without compromise.
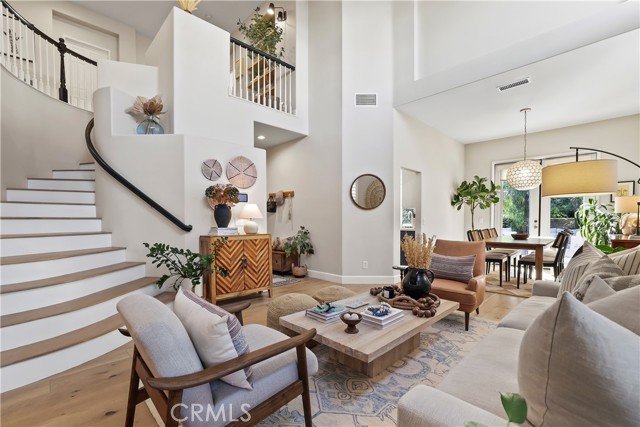
Page 0 of 0

