favorites
Form submitted successfully!
You are missing required fields.
Dynamic Error Description
There was an error processing this form.
Fremont, CA 94555
$1,950,000
1854
sqft2
Baths3
Beds Tucked into a charming cul-de-sac in the sought-after Northgate neighborhood, this beautiful single-story home offers the ideal blend of comfort, privacy, and modern upgrades. The thoughtfully customized floor plan features open living areas and a seamless flow between rooms, creating a welcoming and functional space for everyday living. The expanded living room showcases luxurious cathedral ceilings with skylights, a built-in office nook, and a custom wet bar. Notable upgrades include owned solar panels (under Net Energy Metering 2.0), stylish herringbone LVP flooring, new carpeting, freshly painted interiors and energy-efficient dual-pane windows. The kitchen features granite countertops, custom oak cabinetry, new fridge and tile flooring. Step into the spacious backyard with a wood lattice pergola, sprawling lawn area, storage shed and RV side access—perfect for entertaining, gardening or extra parking. This generous lot also has potential for future expansion or ADU. Ideally located near excellent schools and within walking distance to parks, shopping centers, and Alameda Creek Trail. A commuter’s dream with easy access to 880, Dumbarton Bridge, BART, and Centerville Train Station. Don’t miss this rare opportunity in the Northgate neighborhood—this home is a must-see!
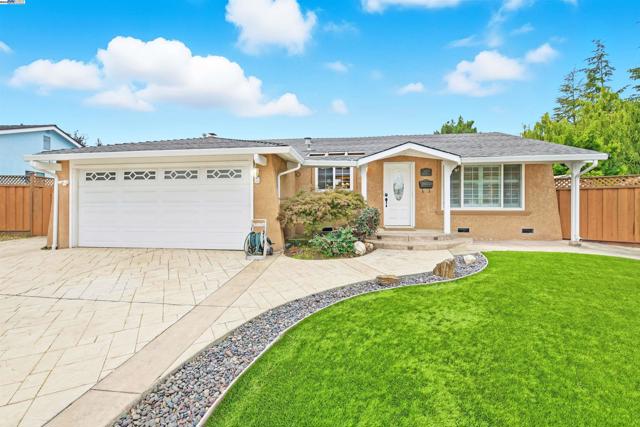
Santa Cruz, CA 95062
600
sqft1
Baths1
Beds Here's a fantastic opportunity to own an affordable, ground-floor senior condominium in one of Santa Cruzs most convenient and well-maintained communities. Inside, you'll find a comfortable and light-filled layout thats been thoughtfully maintained, with a spacious living area, functional kitchen, and a peaceful, highly prized private patio to enjoy the coastal air with room perhaps for a small garden on raised beds. The sliding glass door brings in natural light, and the easy, single-level floor plan offers excellent accessibility. The Vista Prieta community is known for its friendly atmosphere, manicured common areas, and proximity to everything that makes Santa Cruz living so appealing shopping, restaurants, medical offices, and public transportation are all close by. Nearby, you can enjoy parks, walking trails, and just a short drive to the beach or downtown. Residents appreciate the quiet, neighborly environment and the sense of security that comes with owning in a well-managed senior community. Ownership here offers a low-maintenance lifestyle with the benefits of stable, long-term affordability under the countys inclusionary housing program. Buyers should note that both age and income restrictions apply, and the property must be owner-occupied by a qualifying household.
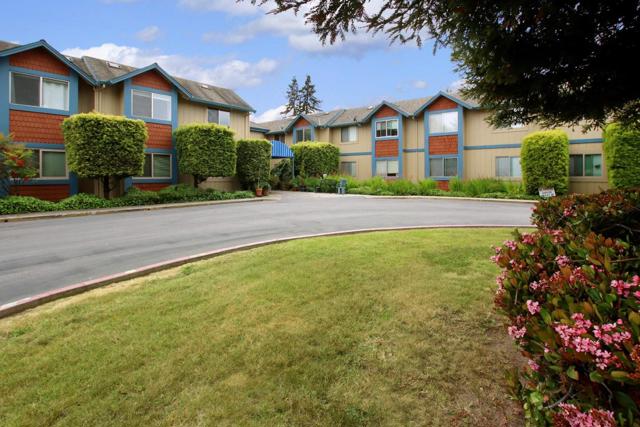
San Jose, CA 95124
3811
sqft5
Baths5
Beds Distinguished 5-bedroom, 4.5-bathroom Farmhouse-style home nestled in the highly sought after neighborhood, Cambrian. Estimated home completion is Winter 2025. Just inside the front porch is the living and dining areas with a cozy fireplace. The great room includes large doors that lead to the backyard for al fresco dining. At the heart of the main floor is the gourmet kitchen hosting an island, Butler's pantry, walk-in pantry and dining nook. The main floor comes complete with an ADU with kitchenette, bedroom and en suite bathroom. Head upstairs to discover a loft, laundry room with sink and storage, 3 additional secondary bedrooms, and 2 full bathrooms. Enjoy the luxurious grand suite, which includes a spa-like bath and walk-in closet. *Preliminary architecture shown is subject to change based on jurisdiction's design review process. Illustrative landscaping shown is generic and does not represent the landscaping proposed for this site. All imagery is representational and does not depict specific building, views or future architectural details.
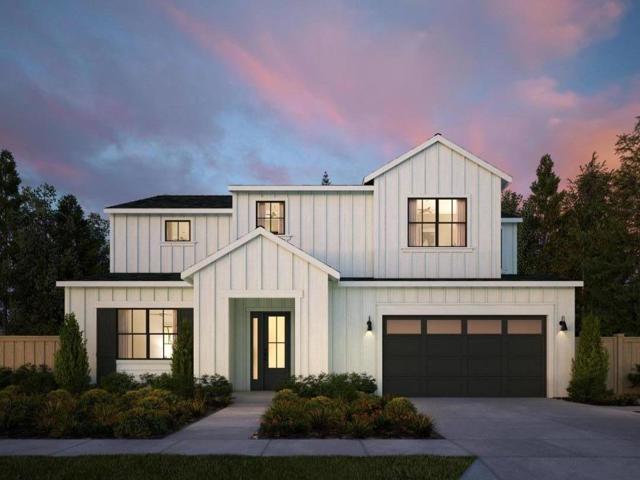
Hayward, CA 94544
1000
sqft2
Baths3
Beds Welcome to 27923 Havana Avenue in Hayward, a beautifully refreshed residence that blends modern comfort with thoughtful design. The inviting front yard showcases fresh landscaping with a tranquil water fountain, lush sod, and a built-in fire pit — perfect for relaxing or entertaining. A spacious driveway and one-car garage provide ample parking for residents and guests. Inside, you’ll find updated flooring, recessed lighting with integrated speaker wiring, and an open-concept layout ideal for today’s lifestyle. The kitchen shines with new countertops, a decorative tile backsplash, and stainless steel appliances. Each bedroom features new carpet and generous closet space, while both bathrooms offer tasteful, contemporary upgrades. Through elegant French doors, step into a covered patio and expansive backyard complete with side access for a boat, RV, or multiple vehicles. Two sizable storage sheds add versatility for projects, hobbies, or extra storage — offering space to live, work, and play comfortably in the heart of Hayward.
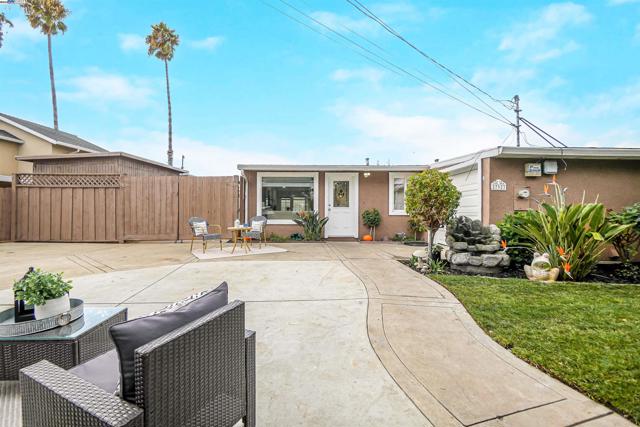
Mountain View, CA 94043
968
sqft2
Baths2
Beds *Inside the community's quiet location, discover a charming chateau-style home with soaring ceilings & a sunlit private backyard oasis filled with fruit trees & lush greenery. Bathed in natural light from tall, elegant windows, the interior feels bright & uplifting, enhancing its high ceilings & airy flow. With minimal shared walls, only the stair wall adjoining the neighboring dining wall. *Upstairs, both bedrooms boast vaulted ceilings that create an airy, light-filled atmosphere. One bedroom opens to a tranquil patio overlooking the beautifully landscaped backyard. The home also includes an in-unit washer & dryer, 2 assigned parking spaces (No. 2524), & a private storage unit. *Outdoors, enjoy a private fenced yard with lush Chewings Fescue grass, tangerine, lemon, & pomegranate trees, along with two cherry-flowering trees & a pear-flowering tree. A stone patio invites alfresco dining, while additional garden space offers room to plant flowers, vegetables, or even more fruit trees. *The community's mature redwoods & heritage trees offer a tranquil, park-like feel like walking through the woods yet only 22 units make it a close-knit. Conveniently near Highway 101/85, shops, dining, & vet clinic.*Top-rated schools: Crittenden Middle School (8/10) & Los Altos High School (10/10).
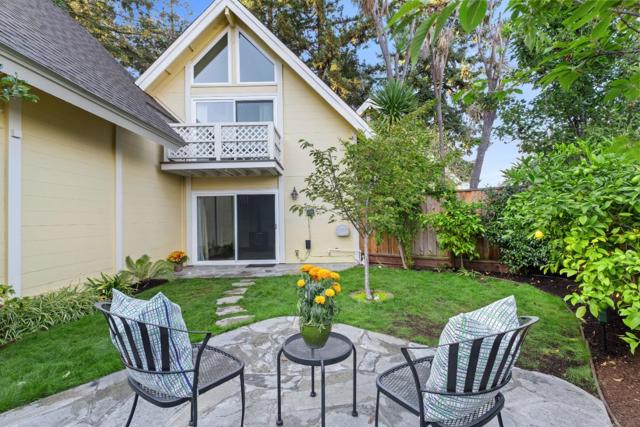
Piedmont, CA 94611
2268
sqft3
Baths4
Beds We welcome you to visit this gorgeous Piedmont home filled with warmth, character, and tasteful renovations throughout. The elevated front porch sets the tone as a welcoming extension of the home. Inside, the gracious living room greets you with refinished hardwood floors, a gas fireplace surrounded by built-in shelving, recessed lighting, and windows that frame the treetop view. The formal dining room leads into the chef-inspired eat-in kitchen with custom cabinets, two sinks, plenty of counter space, and a convenient pantry. Upstairs, the versatile split-level layout has four spacious bedrooms and three full bathrooms. The light-filled primary suite showcases a beautifully renovated bathroom and generous closet space. Step outside onto the deck overlooking the garden to the private backyard oasis featuring a beautifully landscaped yard with a lush lawn, large patio, and mature trees. The indoor-outdoor flow is perfect for relaxing or hosting friends and family. Pull right into the 2-car garage with additional off-street parking.29 Cambridge Way is conveniently located with acclaimed Piedmont schools, reliable city services, and just blocks from all the amazing shops and dining options along Piedmont and Grand Avenue and the TransBay bus. School and park right around the corner!
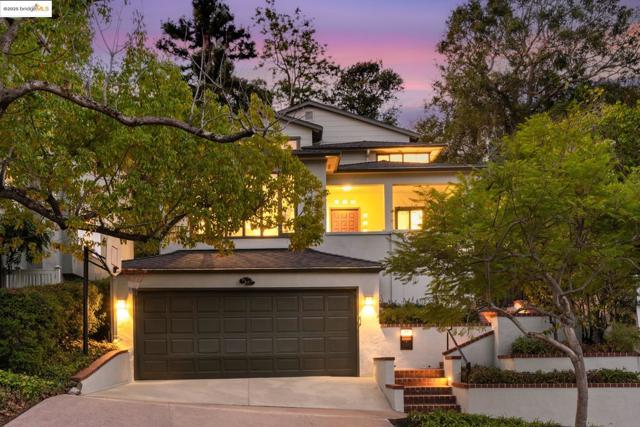
El Cajon, CA 92021
1152
sqft2
Baths3
Beds WELCOME TO YOUR DREAM HOME IN BEAUTIFUL EL CAJON, CALIFORNIA! THIS STUNNING SINGLE-STORY GEM IS PERFECTLY TUCKED AWAY ON A PRIVATE DRIVE IN THE HIGHLY SOUGHT-AFTER GREENFIELD GROVE NEIGHBORHOOD, OFFERING PEACE, PRIVACY, AND TRANQUILITY. FEATURING THREE SPACIOUS BEDROOMS AND TWO BATHROOMS, THIS HOME BOASTS A BEAUTIFUL KITCHEN WITH GORGEOUS WOOD CABINETS, STAINLESS APPLIANCES, AND A LAYOUT DESIGNED FOR BOTH FUNCTIONALITY AND STYLE. ENJOY THE COMFORT OF A LARGE PRIMARY BEDROOM COMPLETE WITH A PRIVATE BATHROOM, PERFECT FOR RELAXATION. THE BEAUTIFUL LAMINATE FLOORS ADD WARMTH AND CHARACTER THROUGHOUT, WHILE DUAL-PANE WINDOWS FLOOD THE HOME WITH NATURAL LIGHT. NO HOA FEES MAKE THIS HOME EVEN MORE ATTRACTIVE. STEP OUTSIDE INTO A BIG BACKYARD WITH ENDLESS POSSIBILITIES—CREATE YOUR OWN OUTDOOR OASIS, ENTERTAIN GUESTS, OR SIMPLY ENJOY THE OPEN SPACE. DON’T MISS THIS RARE OPPORTUNITY TO OWN A PEACEFUL RETREAT THATS EXTREMELY FUNCTIONAL IN A PRIME LOCATION!
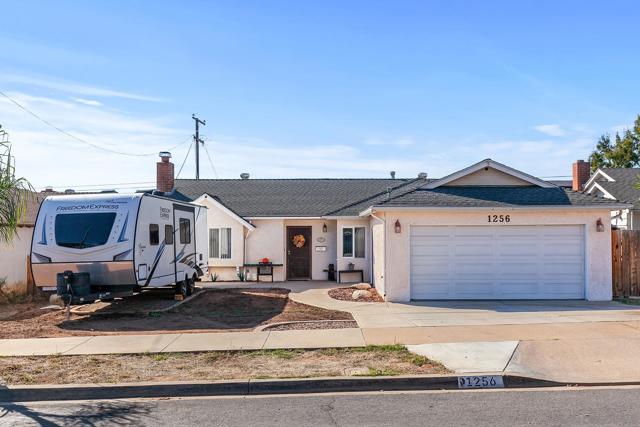
San Pablo, CA 94806
1372
sqft2
Baths3
Beds Discover the incredible potential of this wonderful home in the heart of Tara Hills, offering parklike yards and a versatile, open floor plan that’s ready for your personal touch. Situated on a quiet street yet conveniently close to shopping, schools, public transportation, and major commuter routes, this property is perfect for investors or owner-occupants looking for opportunity and value. Step inside to find vaulted ceilings in the living and dining areas, hardwood floors throughout, and a spacious layout offering over 1,372 sq. ft. of living space plus a large 500 sq. ft. garage. The primary suite features its own private bathroom, and the expansive lot provides potential for off-street parking and a planter’s shed for gardening enthusiasts. With its combination of space, charm, and location, this home is truly a rare find—ready to be transformed into something extraordinary!
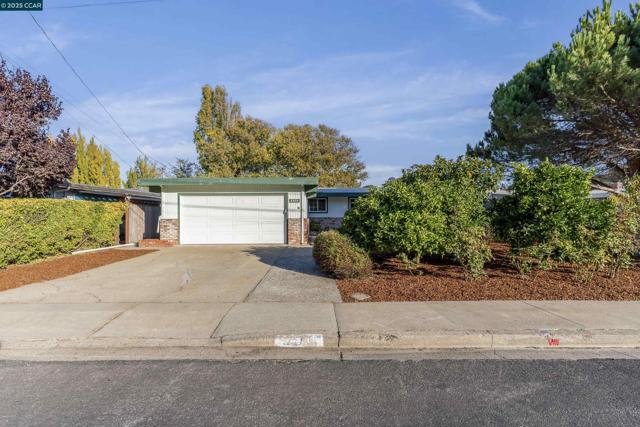
Vallejo, CA 94591
2069
sqft3
Baths5
Beds Set within the private, gated community of Tiara, this well-maintained home offers a blend of comfort, function, and flexibility. The open-concept main level features a spacious living and dining area with soaring ceilings that flow into a bright kitchen with timeless finishes, ample cabinetry, a gas range, and a large peninsula for casual dining. A full bedroom and bath on the main floor provide versatility for guests, extended family, or a home office. Upstairs, the primary suite offers a walk-in closet and a relaxing bath with dual vanities and a soaking tub. Two secondary bedrooms have been combined to create a large bonus suite but can easily be converted back to the original five-bedroom layout. The backyard feels like an extension of the living space, with a paved patio for dining, a level lawn for play, and lush, mature landscaping that creates color and privacy throughout the seasons. Open hillside views provide a serene backdrop. Residents of Tiara enjoy secure gated access, a playground, sports court, and picnic area, all minutes from Gateway Plaza shopping, dining, and the Vallejo Ferry Terminal for convenient commuting.
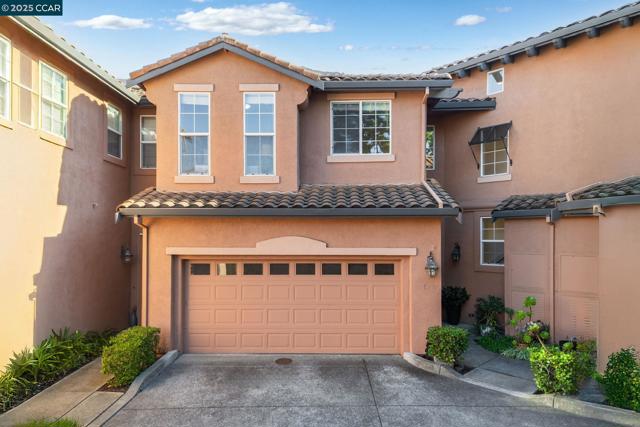
Page 0 of 0

