favorites
Form submitted successfully!
You are missing required fields.
Dynamic Error Description
There was an error processing this form.
Los Angeles, CA 90062
$798,000
1237
sqft2
Baths3
Beds Welcome to 1619 W 39th Street, a beautifully upgraded 3-bedroom, 2-bathroom home offering 1,237 square feet of living space on a 5,400 square foot lot. Thoughtfully updated throughout, this home blends classic comfort with modern convenience. Step inside to find an inviting open layout featuring newly installed luxury vinyl flooring, fresh interior paint, and new baseboards that give the home a clean and cohesive feel. The remodeled kitchen shines with quartz countertops, new cabinetry, a center island, pull-out drawers, and stainless steel appliances including a new dishwasher and microwave with vent. Both bathrooms have been tastefully updated, including a full remodel of the guest bath, and the spacious primary suite features a custom California Closets organizer. Additional upgrades include a new HVAC system, bolted foundation, radiant barrier, new attic insulation, solar panels, and artificial turf for easy maintenance. Enjoy the backyard with its storage shed and newly added turf, perfect for entertaining or relaxing outdoors. Located minutes from the Metro Light Rail, USC, Exposition Park, and Downtown Los Angeles, this move-in ready home offers comfort, style, and convenience in one complete package. Included with the sale: All appliances, including the washer, dryer, refrigerator, and kitchen appliances, along with the storage racks inside the backyard shed.
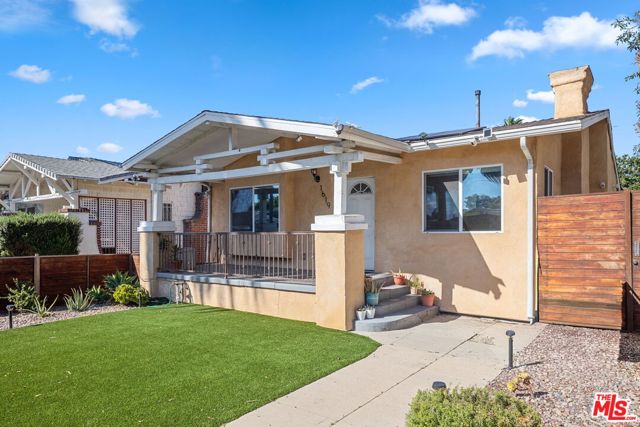
Westlake Village, CA 91361
2396
sqft4
Baths4
Beds Positioned on a corner lot in the coveted Village Homes neighborhood, this reimagined 4-bedroom, 3.5-bath residence perfectly balances modern design with California comfort. Blending clean, contemporary lines with mid-century warmth, every inch of this home has been thoughtfully curated to create a seamless indoor-outdoor flow ideal for both everyday living and entertaining. Step through the dramatic walnut front door into an airy, open-concept main level where natural light pours through floor to ceiling windows and doors, illuminating the designer finishes throughout. The kitchen, dining, and living spaces connect effortlessly anchored by a sculptural floor-to-ceiling clay tile fireplace and custom white oak staircase crowned with an 18-foot handcrafted chandelier. Sleek custom cabinetry, floating wood shelves with under-lighting, and stainless steel appliances lend the kitchen a timeless yet modern edge, while the powder bath offers a bold, moody counterpoint with reclaimed wood, smoked mirrors, and designer fixtures. Two primary suites one conveniently located on the main level and another upstairs offer flexibility for multi-generational living or a luxurious guest retreat. Each suite features spa-like bathrooms with bespoke tile work, double vanities, and spacious walk-in showers. Two additional upstairs bedrooms share a beautifully appointed Jack-and-Jill bath. Outdoors, the backyard has been transformed into a serene private retreat designed for relaxation and entertaining. A new pergola shades the dining area and BBQ, while stone hardscaping, expanded planters, and a tranquil fountain set the tone for quiet evenings under the string lights. The cozy seating area complete with umbrella and lush greenery makes this the perfect setting for wine nights, dinner parties, or peaceful afternoons in the sun. The side yards have been refreshed with stone pathways, offering a clean, cohesive aesthetic from every angle. Located just moments from Westlake's shops, dining, and scenic walking trails, and within the highly sought-after Village Homes community featuring a pool, kiddie pool, tennis courts, and clubhouse. This home is the complete package: modern sophistication, functional design, and the effortless Westlake Village lifestyle.
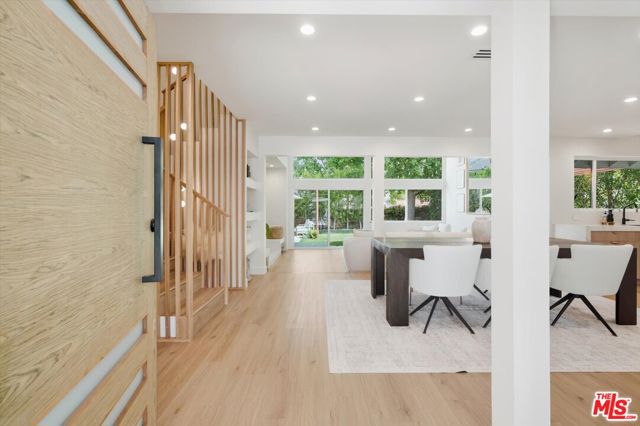
Rancho Cucamonga, CA 91739
1280
sqft3
Baths3
Beds Located at the end of a cul-de-sac street this beautiful 3 bed, 2.5 bath home is ready to be made yours! Offering great curb appeal, a spacious floor plan with high ceilings, gorgeous laminate-wood flooring, a neutral paint scheme, and recessed lighting. The formal living room flows into the formal dining area or family which offers a slider to the backyard and also opens to a breakfast nook with bay windows. The updated kitchen has granite countertops, and white shaker style cabinetry, stainless steel appliances, and there is a half bathroom to complete the main floor. All 3 of the bedrooms are located on the 2nd floor, are generously sized, and have ceiling fans. The large main bedroom has vaulted ceilings and a private ensuite with a full-size walk-in shower, and an illuminated vanity. There is also a full-size hall bathroom for the secondary bedrooms to share. Enjoy the private, paved, backyard with block wall fencing - this space is ready for the new owner's design! Conveniently located near the ideal shopping and dining hot spot; Victoria Gardens, as well as schools, the 210 and 15 Fwys. Also no HOA fees! Move right in and start making unforgettable memories in this inviting home!
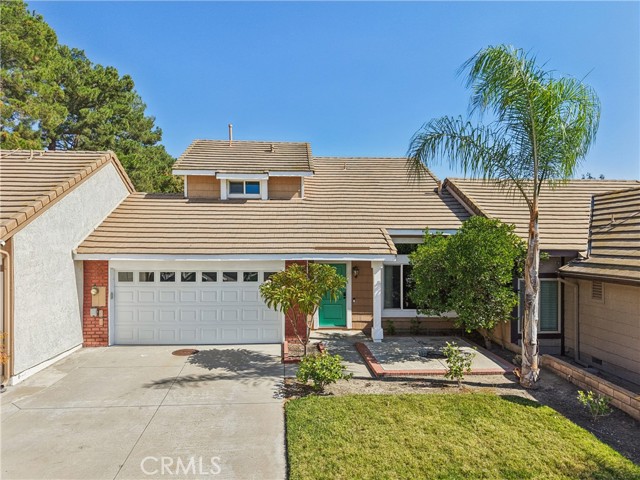
Martinez, CA 94553
1373
sqft3
Baths3
Beds Tucked against open space with stunning views of the Martinez hills, this beautifully updated townhouse blends modern design, thoughtful functionality, and an unbeatable location. Situated near coffee shops, restaurants, shopping, and a movie theater—with easy freeway access—this home offers both comfort and convenience. Solar panels and an energy-efficient ECOBEE system are an added bonus. The entry level welcomes you with a functional landing area and direct access to a spacious tandem garage featuring an organized built-in storage system for bikes and more. The main level is an entertainer’s dream, showcasing a stylish island kitchen with sleek quartz countertops and stainless-steel appliances. The adjacent family room is open, light-filled, and flows seamlessly onto a private balcony with sweeping views of the surrounding hills. A third bedroom on this level offers flexibility—perfect for a home office or guest room. Upstairs, the primary suite is a true retreat, featuring a custom ELFA closet, dual sinks, a large walk-in shower, and more of those breathtaking views. Ideally located near some of Martinez’s best outdoor amenities, including hiking and biking trails, this home truly has it all. Come see it for yourself—you’ll fall in love.
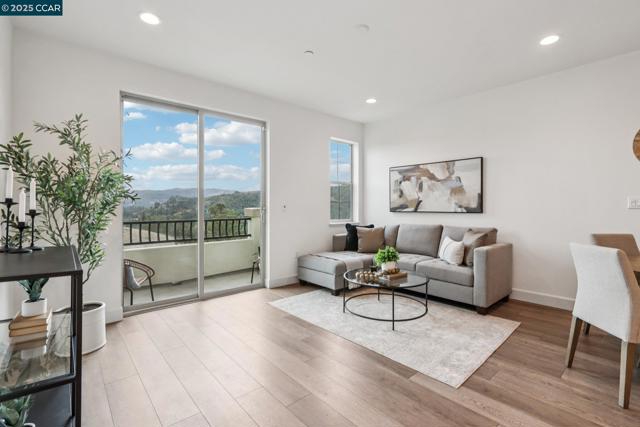
San Bernardino, CA 92405
1219
sqft2
Baths3
Beds VERY NICE HOME WITH UPDATED KITCHEN AND BATH.NEWER WINDOWS WITH WINDOW COVERINGS.FRESH PAINT IN AND OUT. ALL NEW FLOORING.NOTICE THE COVERED FRONT PORCH.OPEN FRONT DOOR TO LARGE LIVING ROOM WITH FIREPLACE.LIVING ROOM FLOWS TO THE KITCHEN AND EATING AREA IN THE KITCHEN AND ALSO ANOTHER EATING AREA NEXT TO LIVING ROOM.OFF THE LIVING ROOM THE HALL WAY LEADS TO THE THREE BEDROOMS AND FULL BATH.ONE BEDROOM OPENS TO THE LARGE COVERED PATIO AS THE KITCHEN DOOR ALSO OPENS TO THE COVERED PATIO.PATIO COVERED WALK WAY LEADS TO THE GARAGE WHERE THE LAUNDRY ROOM AND HALF BATH ARE LOCATED.BACK YARD HAS ALL BLOCK WALLS AND A NICE SERCURITY GATE. CENTRAL HEAT AND AIR.
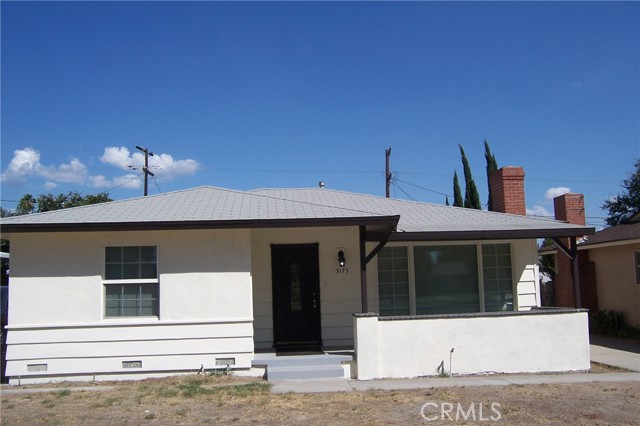
San Diego, CA 92110
1018
sqft2
Baths2
Beds Welcome home to this light-filled top-floor residence located just minutes from Sunset Cliffs, Ocean Beach, Mission Bay, Downtown, and Liberty Station. Positioned within a beautifully maintained community, this home offers exceptional convenience, lifestyle, and value. Step inside to an open-concept living area with large windows that maximize natural light and frame the inviting fireplace. Enjoy coastal breezes and outdoor relaxation on your private balcony—ideal for morning coffee or winding down at sunset. The well-appointed kitchen features a gas range, microwave, dishwasher, and a newer refrigerator, offering everything you need for easy everyday living and entertaining. A full-size washer and dryer are located inside the home for added comfort and efficiency—no laundromat required. Both bedrooms are generously sized. The primary suite provides a peaceful retreat, while the secondary bedroom is perfect for guests, a home office, or fitness room. A BRAND-NEW ROOF was recently installed, offering peace of mind and true move-in readiness. The community features lush landscaping, two sparkling pools, a spa, and covered parking. HOA dues include water and trash services, helping keep ownership costs low and predictable. Whether you’re seeking a low-maintenance primary residence, a coastal getaway, or a smart investment opportunity, this property delivers standout value in one of San Diego’s most desirable, centrally located coastal neighborhoods. Don’t miss your chance to own affordable coastal living with amenities, location, and lifestyle all in one.
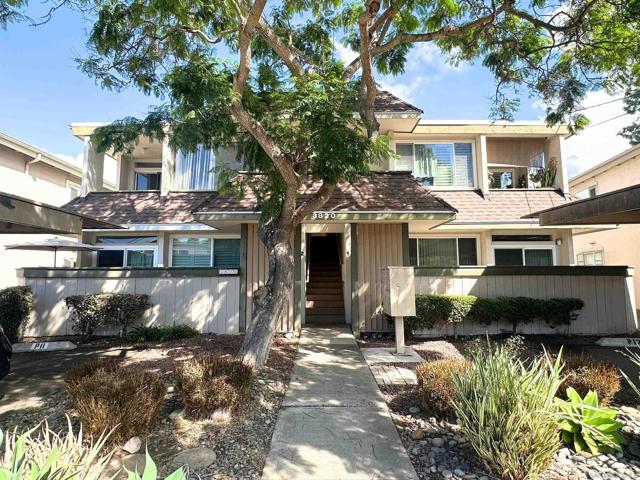
Coronado, CA 92118
1789
sqft3
Baths3
Beds A rare opportunity to own a highly desirable corner residence at the Coronado Shores — showcasing captivating views that span the Pacific Ocean, the iconic Hotel del Coronado, San Diego Bay, and the Coronado Bridge. This spacious three-bedroom condominium has been renovated and features new windows throughout, bringing in natural light and framing the remarkable coastal scenery from nearly every angle. The thoughtful floor plan balances privacy and openness, offering seamless resort-style living. Experience the best of Shores living, with access to multiple tennis courts, pickleball courts, private pools, a residents’ clubhouse, fitness center, and more — Whether you call it home year-round or enjoy it as your coastal retreat, this residence offers the feeling of a permanent vacation in the heart of Coronado.
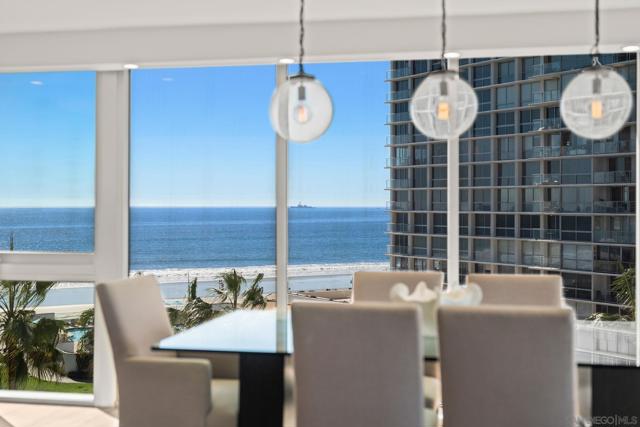
Murrieta, CA 92562
7000
sqft4
Baths4
Beds Welcome home to this Impressive Custom built estate with Stunning Million $$$ Views! Situated on 15.59 pristine acres within the prestigious La Cresta Highlands area. Imagine being King of the hill with the Cleveland National Forest just out you backyard! California's Best Kept Secret! A place where dreams come true! Featuring approximately 7000 square feet of living space with two separate stair cases, 4 bedrooms, 4 baths, formal living & dining, Chef's kitchen with massive pantry, office, theatre room, primary suite with vaulted ceiling, huge walk-in closet & partially finished luxury primary bath. The gourmet Chef's kitchen is designed for your personal choice of custom cabinetry, counter tops, faucet's and fixture's. It is equipped with Viking stainless steel appliances including dual oversized refrigerator's, oversized freezer, 8 burner cook range w/ two ovens, hood, microwave, dishwasher & trash compactor. Other features include exquisite custom steel doors, wrought iron railings, floor to ceiling windows, upstairs balcony, designed for future elevator, Lorex security system w/ 8 camera's, expansive laundry room with sink and loads of cabinets, huge walk-in attic storage, upstairs reading nook, interior fire sprinklers, propane line in formal living room for future fireplace, water line in pantry & above cook range in kitchen for future pot filler, high-end Vermont Slate roof, 22 foot ceilings, wired for data, sound & Cat 6, four-4 ton AC units,70 PSI pressure pump, 5000 gallon water storage tank, 4" & 1.5" outlets w/ fire hoses & great area's for executive pool, outdoor kitchen, guest home, barn, tennis courts, groves or anything else ones heart may desire! The estate is partially fenced with an exceptional estate gate entry! The property can also possibly be sub-divided into 3 five acre parcels. Please see the supplement sheet for a list of items that need to be completed to obtain the certificate of occupancy. La Cresta Highlands Life offers exceptional opportunity for country living at its finest with twinkling star filled skies, scenic open space, private trail systems, Santa Rosa Plateau Ecological Reserve & lovely community events! Located within minutes from all modern conveniences, award winning schools, restaurants, premier golf courses, shopping malls, hospitals, world renowned wineries, resorts & I-15 freeway.Less than 1.5 hours from LA, San Diego, Palm Springs, Beaches, Mountains & Amazing Theme Parks.The epitome of peace & tranquility!
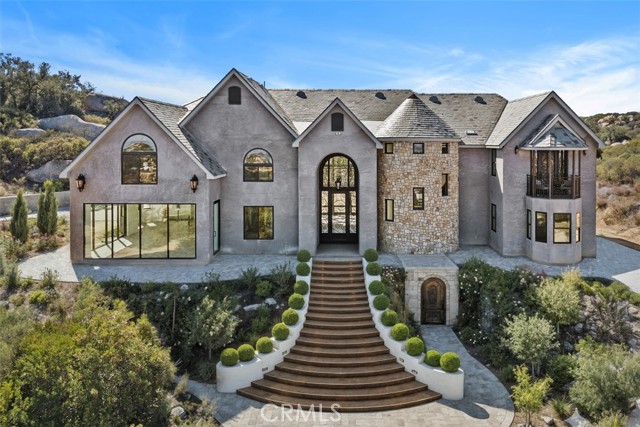
Palm Springs, CA 92262
1225
sqft2
Baths3
Beds A striking Mid-Century "Alexander" nestled in the heart of Palm Springs, 888 E Janet Circle captures the effortless elegance and relaxed sophistication that define desert living. Set on a quiet cul-de-sac, this residence offers privacy, style, and sweeping mountain views that frame every sunset in perfection. Step through the glass entry into an open, light-filled interior. The great room features floor-to-ceiling windows, terrazzo tiled floors, and seamless indoor-outdoor flow, ideal for both intimate gatherings and grand entertaining. The chef's kitchen, opens to a private outdoor oasis with a sparkling pool, spa, and fire-pit designed for year-round enjoyment. Each bedroom is a sanctuary, with all bedrooms including the primary suite offering direct access to the rear and side patios. Every detail, from the designer finishes to the curated landscaping, reflects a commitment to timeless design and mid-century modern comfort. Located minutes from downtown dining, shopping, and the vibrant Palm Springs art scene, this home embodies resort-style living with everyday ease. 888 E Janet Circle isn't just a residence, it's a statement of refined mid-century modern desert luxury.
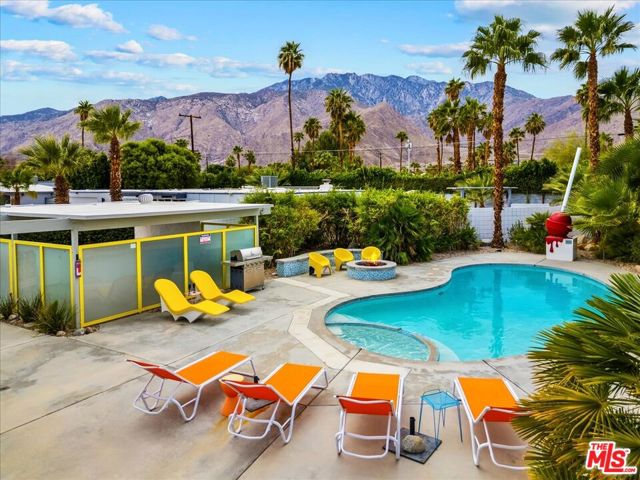
Page 0 of 0

