favorites
Form submitted successfully!
You are missing required fields.
Dynamic Error Description
There was an error processing this form.
Atascadero, CA 93422
$849,000
2048
sqft2
Baths3
Beds SELLER REVIEWING OFFERS 11/1. Nestled on over half an acre next to Atascadero Lake, this Spanish Revival residence blends timeless architecture with a serene, park-like setting. From the moment you arrive, the handcrafted wood-carved front door and terracotta-tiled entry set the tone for the home’s rich character and classic charm. Inside, graceful arches frame the entry and great room, where soaring beamed ceilings, wrought-iron accents, and a striking stone fireplace create a warm and dramatic focal point. A large picture window overlooks the lush, oak-studded backyard, while three dormer windows and multiple sliders fill the space with natural light and invite seamless indoor-outdoor living. The adjoining dining area and kitchen feature granite countertops, stainless steel appliances, and bar seating—perfect for casual entertaining. Step outside to a spacious back deck that extends the living area outdoors, ideal for gatherings or quiet mornings overlooking the lake. The backyard feels like a private park, shaded by a majestic live oak and complete with a gazebo, multiple sitting areas, and peaceful views of Atascadero Lake. A detached art studio out back offers endless versatility as a home office, creative workspace, or playroom. The primary suite includes its own stone fireplace and sliding doors that open to a private patio and the backyard. Two additional bedrooms and a full guest bath complete the home’s comfortable layout. Located directly across from Atascadero Lake Park, residents can enjoy morning walks around the water, paddle boating, the Charles Paddock Zoo, and community events at the Pavilion on the Lake—all just steps from home. Downtown Atascadero is only minutes away and offers a charming blend of local restaurants, coffee shops, wine bars, breweries, and boutique shopping, all centered around the historic City Hall and Sunken Gardens. Beyond Atascadero, the home is perfectly positioned to enjoy the very best of the Central Coast lifestyle—within 20 minutes you can explore the wineries and restaurants of Paso Robles, the coastal charm of Morro Bay, and the beaches of Avila and Pismo. Hiking, biking, and equestrian trails are abundant, while San Luis Obispo and Templeton offer additional dining, farmers markets, and cultural experiences just a short drive away.
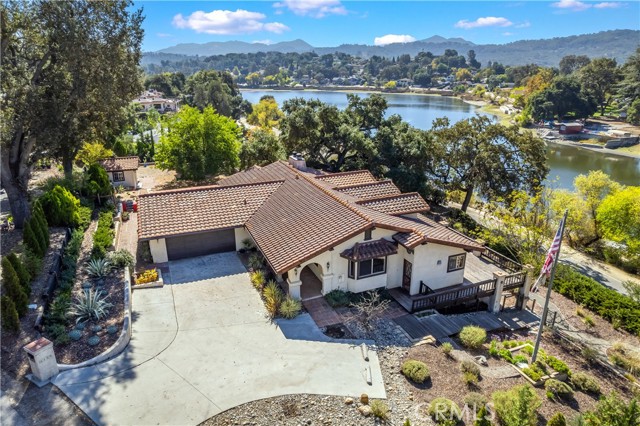
Huntington Beach, CA 92646
2154
sqft5
Baths4
Beds Walk to the beach! Experience the coastal luxury in this meticulously transformed residence with a MAIN floor suite. Ideally situated just a few blocks from the inviting sands of Huntington Beach and within the highly acclaimed Huntington Beach School District. This home has undergone a complete interior and exterior remodel, leaving no detail untouched, creating a harmonious blend of sophistication and modern comfort. Step inside and be greeted by the warmth of pristine highly durable engineered wood laminate flooring that extends throughout the home, leading through the brightly lit spacious living area that features an abundance of windows allowing for exceptional natural light to bathe the living spaces. A gourmet kitchen designed for both culinary artistry and lively entertaining is at the back of the home and overlooks the entertainer’s patio and yard. Gleaming quartz countertops provide ample prep and storage space, complemented by custom cabinetry with self-closing drawers and modern recessed lighting, ensuring every meal preparation and evening soirees are always a delight. Thoughtful in design, the floor plan includes an always sought after downstairs ensuite bedroom perfect for single level living or for the privacy of your guests. Upstairs the expansive primary suite elevates relaxation to an art form, featuring an opulent infinity bathtub where you can soak away the day's stresses. Three additional bedrooms, one featuring an ensuite bath, and a fully renovated dual sink vanity guest bath completes the living spaces. Further enhancing its allure are the significant upgrades that ensure both efficiency and comfort, including dual pane windows, an all new HVAC system and a showpiece epoxy-coated garage floor. Immerse yourself in the idyllic Southern California climate in the expansive backyard, a true oasis for outdoor living. The generous patio beckons for alfresco dining, lively gatherings, or simply unwinding under the warm sunshine. This isn't just a house; it's a meticulously reimagined home, offering a lifestyle of comfort, elegance, and unparalleled access to the vibrant coastal community of Huntington Beach. Great masterpiece in one of Southern California's most coveted beach cities. Come make this Surf City dream home yours today!
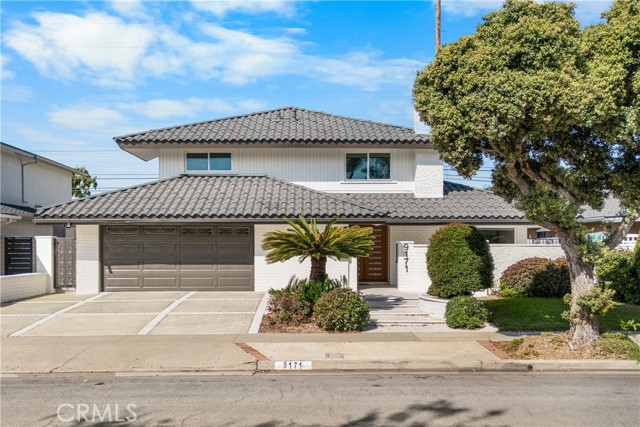
Los Angeles, CA 90069
3007
sqft4
Baths4
Beds GORGEOUS TRADITIONAL IN PRIME SUNSET PLAZA. Tucked away at the end of a quiet cul-de-sac, this timeless traditional estate blends classic sophistication with modern refinement. A private driveway leads to a sun-drenched residence surrounded by lush greenery and complete privacy just moments from the heart of the Sunset Strip. Inside, a sweeping staircase introduces the home's graceful interiors. The expansive living room captures picturesque city views and flows seamlessly into the formal dining room. A bright sun-room offers the perfect setting for both intimate gatherings and large-scale entertaining. At the heart of the home, a sleek custom Minotti kitchen impresses with concealed appliances, bespoke cabinetry, and abundant storage delivering a clean, contemporary aesthetic. The main level features two bedrooms, while the upper floor hosts two spacious ensuite bedrooms, including a luxurious primary suite with dual walk-in closets and city vistas. Outdoors, discover a private entertainer's paradise - expansive terraces, a resort-style pool with multiple lounging areas, and a chic cabana enveloped by mature landscaping. Perfect for serene relaxation or glamorous entertaining under the stars. A rare offering of elegance, privacy, and comfort in one of Los Angeles' most coveted enclaves, just minutes from world-class dining, shopping, and nightlife on the iconic Sunset Strip.
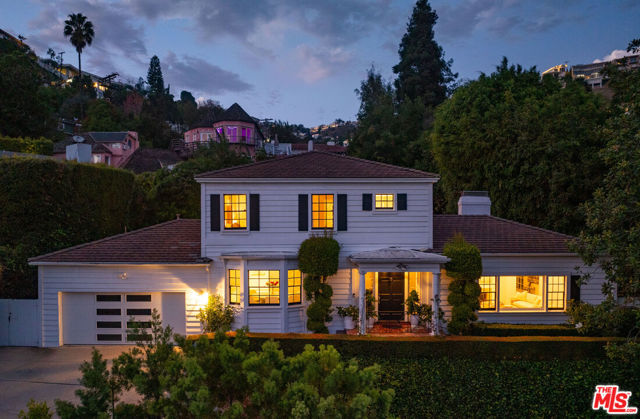
Rancho Mirage, CA 92270
1770
sqft2
Baths2
Beds Refined Desert Living in Del Webb Rancho Mirage. Discover resort-inspired luxury in this beautifully appointed Phase 5, Plan 3 Expedition with Tuscan facade, ideally situated within the prestigious 55+ community of Del Webb Rancho Mirage. Thoughtfully designed with both comfort and sophistication in mind, this residence showcases a host of high-end upgrades and timeless finishes throughout. Step inside to find elegant tile flooring, upgraded carpet, custom window treatments, and designer Minka ceiling fans enhancing each room. The gourmet kitchen is a true centerpiece featuring upgraded cabinetry with modern brushed nickel hardware, a full tile backsplash, quartz countertops, stainless appliances, pantry, and a large island with ample seating - perfect for entertaining. Hand-selected pendant lighting and a reverse osmosis filtration system add refined touches to the space. The primary suite is a private retreat offering serene views of your backyard and raised spool. Details include a tray ceiling, upgraded LED lighting, and a luxurious ensuite with dual vanities, sconce lighting, a walk-in shower with bench, linen storage, and a walk-in closet with custom built-ins. The backyard is designed for effortless relaxation and entertaining, complete with a covered patio featuring a ceiling fan, zipper shades, and ambient lighting. A bubbling water fountain and raised spool with a waterfall feature create a tranquil ambiance, while peek-a-boo mountain views add a perfect desert backdrop. The guest suite, located on the opposite end of the home for added privacy, offers a spacious walk-in closet and access to a full bath. Additional highlights include a climate-controlled, insulated garage, upgraded architectural arch package, and Cat6 network wiring with Wi-Fi booster for seamless connectivity. Located just moments from the spectacular Del Webb clubhouse, residents enjoy access to world-class amenities including a resort-style pool and spa, fitness center, tennis and pickleball courts, bar, and an active social calendar - all within a secure, guard-gated setting. This home offers a perfect blend of luxury, privacy, and refined desert living in one of the Coachella Valley's most desirable 55+ communities.
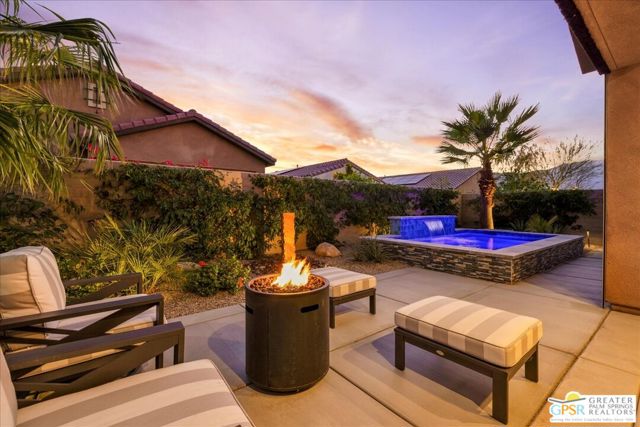
Hidden Valley Lake, CA 95467
1080
sqft2
Baths3
Beds Artistic Oasis. Tucked away behind a charming front fence lies this warm and inviting home with lovely landscaping and so much to offer. Inside feels like a warm get away with a welcoming wood stove and hearth in the living area and an upgraded kitchen with professional style appliances including a subzero fridge and gas range with hood. Two bathrooms with lovely vintage style custom tile work are complimented by three bedrooms, two with sliding doors to the backyard patio. Speaking of the yard, a gorgeous gate and fence offers privacy from the street and a large shed could be used for lots of things, including additional storage. There's also a second shed on the patio outside the kitchen to store your bbq gear or garden tools. The garage is currently being used as a laundry and art studio space and that's not even including all the cupboards and cabinets to keep things tidy! This is one truly special home that is so much more than can be described in words, so make sure to come see it in person. All Hidden Valley Lake subdivision amenities are included: Beautiful private swimming lake recently stocked for fishing, championship sized pool, 18 hole golf course, horse stables, tennis courts, elegant country club, restaurant and lounge, nearby schools, shopping and so much more! Just fifteen minutes from Clear Lake and thirty minutes from Calistoga and Northern California's lovely Napa Wine Country!
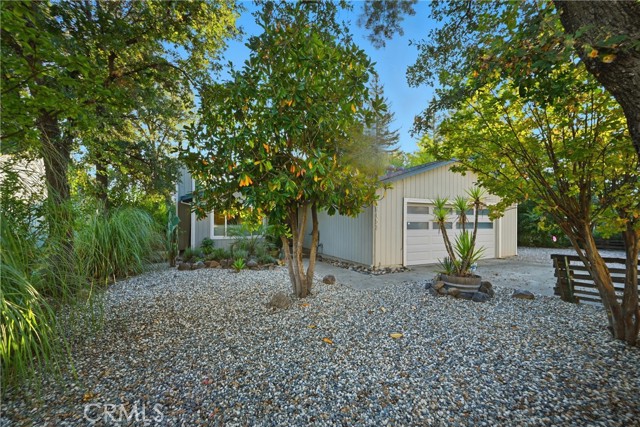
Temecula, CA 92591
2040
sqft2
Baths3
Beds Ranch Living in the Heart of Temecula! Discover the perfect blend of country charm and city convenience with this 3-bedroom, 2-bath ranch home set on 2.5 usable acres. Enjoy panoramic views and peaceful privacy while being within walking distance to parks, shopping, and dining—an unbeatable location! The property features an oversized detached garage and workshop, ideal for hobbyists, car enthusiasts, or anyone needing extra space to create. The 3rd bedroom features a small closet and separate room with a sink. Great for office or additional workshop. There’s plenty of room for horses, chickens, goats, or a lush garden, and endless potential to add an ADU or expand into your own family compound. Nestled within the award-winning Temecula Unified School District, this property offers both opportunity and lifestyle. With a little vision, this diamond in the rough can truly shine—don’t miss your chance to make it your own piece of Temecula paradise!
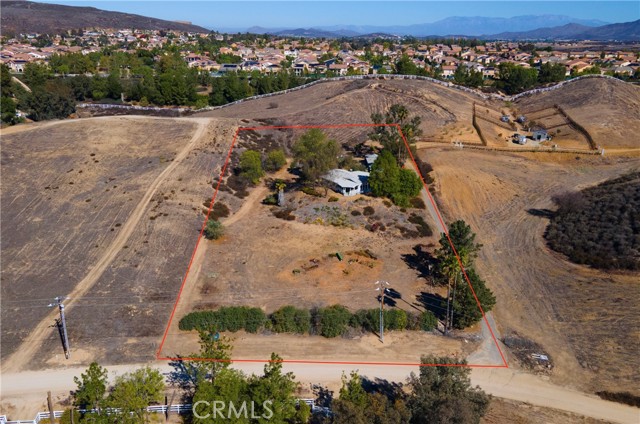
Concord, CA 94518
1328
sqft2
Baths3
Beds OPEN THURS, 11/6 4-7PM! Nestled in the heart of Concord, this updated and light filled home invites you to settle in and stay awhile. Step through the front door into the bright, open living room where sunlight pours through the picture window and a wood-burning fireplace promises cozy evenings. Recessed lighting, dual-pane windows, central AC, and updated flooring blend comfort with efficiency and keep energy costs satisfyingly low. Step through to the open kitchen and breakfast nook, with expansive stone countertops and a space perfect for a coffee bar, stainless steel appliances, generous cabinetry, and a large split sink that make gathering effortless. Mornings here start easy; family holidays feel special. With three bedrooms and two full baths, there’s room for everyone. An additional home office with its own outdoor access is perfect for remote work or a private yoga space. Step outside to wide, level yard with a pergola and storage shed made for play, gardening, or weekend get-togethers. The semi-finished garage extends your space for storage, projects, and hobbies, plus off-street parking and an EV charger. All just minutes from BART, Safeway, Todos Santos Plaza, restaurants, shopping, and schools. Welcome home!
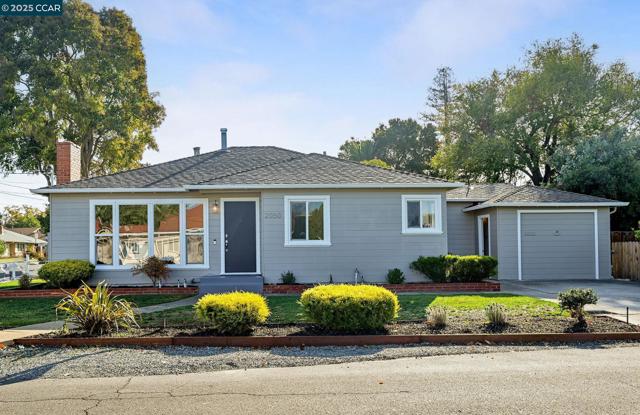
Beverly Hills, CA 90211
1632
sqft3
Baths2
Beds Exquisite Beverly Hills Penthouse with High Ceilings & Sweeping Views . Discover serene luxury in this recently remodeled two-bedroom penthouse in the prestigious "The Hamptons" complex. With a desirable split floor plan, each bedroom is positioned on opposite sides of the unit ideal for privacy each featuring its own en-suite bathroom, plus separate office and powder room w/sky lights. Step inside to soaring ceilings, new flooring, and abundant natural light from skylights and floor-to-ceiling windows that frame gorgeous open views. The spacious living room features a fireplace and opens to a large private terrace perfect for entertaining or relaxing under the stars. The stunning new kitchen boasts quartz countertops, sleek stainless steel appliances, and ample cabinetry. The luxurious primary suite offers downtown city views, a romantic fireplace, a generous walk-in closet, and a spa-like en-suite bath with separate soaking tub and glass-enclosed shower. The second bedroom also includes a walk-in closet and en-suite bath. Additional highlights: Side-by-side in-unit laundry, Two side-by-side parking spots. Resort-style amenities: pool, spa, fitness center, sauna. Unbeatable location near La Cienega Park, Beverly Hills Tennis Courts, The Beverly Center, fine dining, and houses of worship all within the acclaimed Beverly Hills School District. A rare find in one of L.A.'s most coveted addresses!
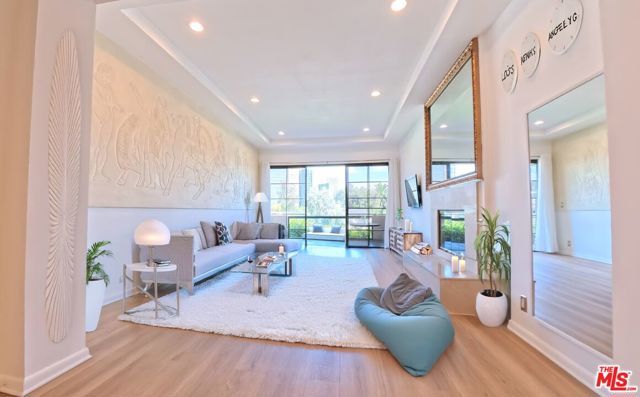
Page 0 of 0


