favorites
Form submitted successfully!
You are missing required fields.
Dynamic Error Description
There was an error processing this form.
Clovis, CA 93612
$350,000
1066
sqft1
Baths3
Beds Welcome to this charming Clovis home located in one of the most sought after neighborhoods within the Clovis High School Boundary. This single-story residence offers the perfect opportunity to settle in a quiet established community while enjoying easy access to top rated schools shopping and parks. Step inside to find a bright and open floor plan with great natural light throughout. The spacious kitchen offers plenty of cabinetry and countertop space opening up to the dining area ideal for family gatherings. The living space and bedrooms are generously sized offering a comfortable layout ready to be personalized. Outside, the home features a large front yard with excellent curb appeal and a spacious backyard perfect for entertaining or relaxing on warm Clovis evenings. With a little vision this property is a fantastic opportunity to create your dream home in one of the most desirable areas of town Additional features include an attached two car garage a classic floor panel with solid bones, and a location just minutes from great schools, parks, and major shopping centers.
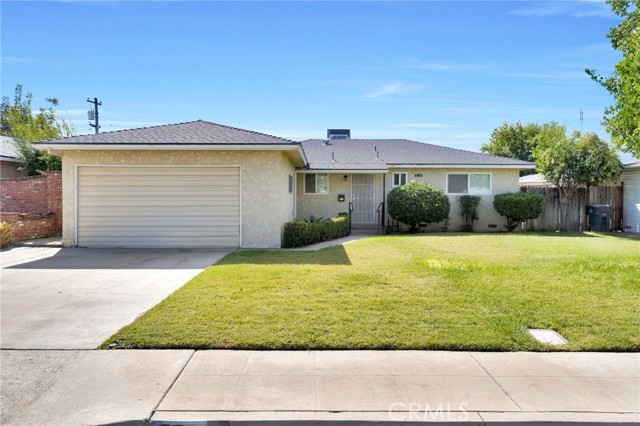
San Diego, CA 92107
1332
sqft3
Baths2
Beds Welcome to your new home! An exceptional end unit, plan 5 in Sea Colony. Perfectly positioned near the community tennis courts, this home boasts one of the largest floor plans in the entire development with a two in a half car garage with direct entry into the townhome. Natural light fills the spacious interior thanks to its end unit orientation with a private deck which provides an inviting outdoor space for relaxation or entertaining. The property offers unlimited potential with its prime location and is just waiting for your personal cosmetic updates!
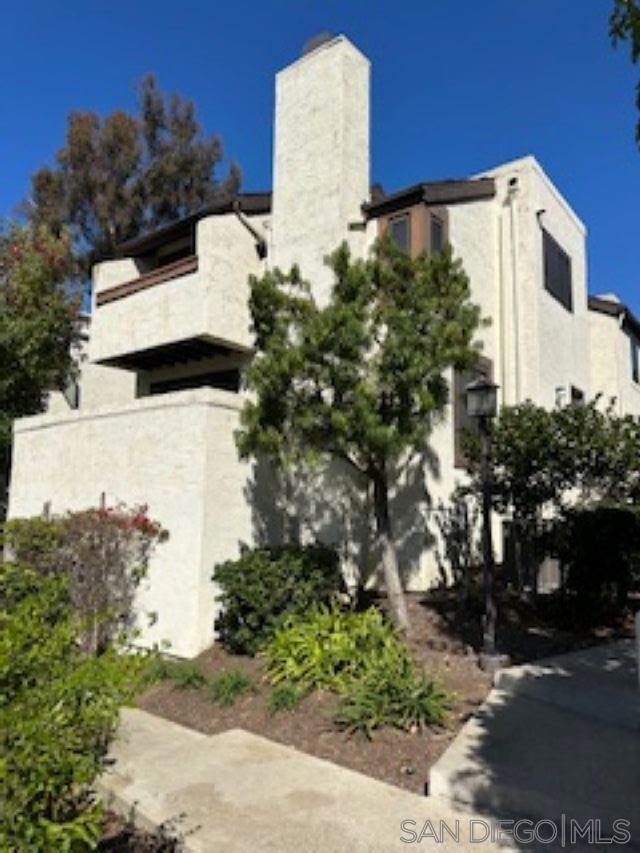
Santa Maria, CA 93455
4617
sqft3
Baths4
Beds **Incredible Custom Estate – A One-of-a-Kind Orcutt Retreat! ** Discover this breathtaking, uniquely designed 4,617 SF home nestled on a serene 1-acre property in Oak Hill. boasting one of the most stunning architectural styles in Orcutt, this estate offers luxurious living combined with exceptional craftsmanship. Features include: 4 spacious bedrooms, each with access to their own balcony and walk-in closets, 2.5 elegant bathrooms, Formal living room and both formal and informal dining areas, Spacious family room with fireplace and a cozy wood-burning stove, Modern Gourmet kitchen complete with two pantries and a large island for culinary creations, Expansive indoor laundry and a convenient bar area perfect for entertaining for family and friends, Private office or craft room attached to the Master Suite Step outside to beautifully landscaped grounds, including large backyard with views, plus a spacious deck overlooking spectacular views—ideal for family gatherings and entertaining guests. This estate truly has it all: elegance, functionality, and natural beauty. It’s the perfect family home for entertaining and making lifelong memories.
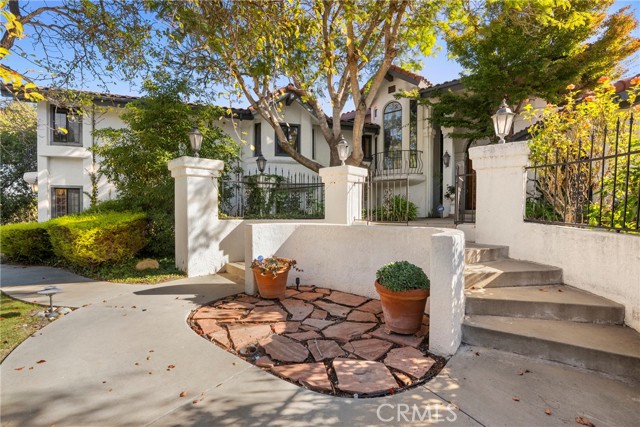
San Diego, CA 92110
1656
sqft2
Baths4
Beds Nestled in the highly sought-after neighborhood of Bay Park, this 4-bedroom, 2-bath mid-century modern home sits at the end of a quiet cul-de-sac. Known for its central location, Bay Park offers unbeatable convenience—just minutes from Downtown San Diego, Mission Bay, top-rated schools, beaches, and scenic parks. Designed with timeless architecture and contemporary flair, this home features an open-concept layout with exposed beams, modern fixtures, and a fully remodeled kitchen with quartz countertops and sleek cabinetry. Expansive windows and a deck off the living room slider capture panoramic views of city lights and the bay, creating the perfect space for entertaining or relaxing at sunset. The primary suite provides a serene retreat, while the additional bedrooms offer flexibility for guests, a home office, or creative use. A dedicated interior laundry room, updated bathrooms, and fresh finishes throughout add comfort and functionality. Combining design, convenience, and location, this Bay Park gem embodies the best of San Diego coastal living—stylish, central, and effortlessly elevated.
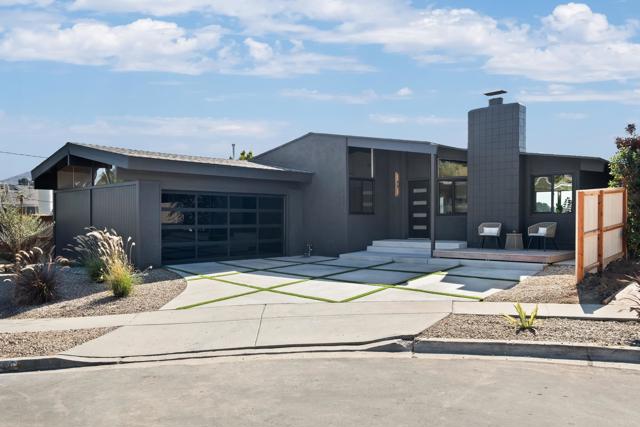
Moreno Valley, CA 92553
1089
sqft2
Baths3
Beds Welcome home to this charming 3 bedroom, 2 bath house on a desirable corner lot! Step inside to find brand new flooring throughout and freshly painted interiors. that create a bright, Modern feel. Enjoy cozy nights by the fireplace in the living room. With plenty of natural light. This home is perfect for comfortable living. This move in ready home is a must see!

Indio, CA 92201
2482
sqft3
Baths4
Beds Recently renovated home in the highly sought after community of Brisas I is available for purchase! This home is not lacking in upgraded elements whether it be the interior or exterior. As you approach the home and take in the light and bright curb appeal, you notice the ample RV parking space that has been converted in to an extension of the backyard. Walking up to the front entrance, you see the attached 1 bedroom casita with a full bathroom, providing a separate, private space for family or friends to reside when spending time. Upon walking into the main house, you immediately are struck by the open floorplan, and the luxurious details that were added to the kitchen, including white oak cabinets, quartz countertops and stainless steel appliances. The great room has ample space, which happens to accomodate a full size billiards table and dry bar with wine fridge to entertain large groups quite easily. 2 newly purchased central AC and heat units have been installed, along with an upgraded furnace. All new windows and doors can be seen throughout as well, and lead on to the backyard area which has been renovated to include a very private ficus hedge, built-in grill, kegerator, articificial grass lawn, firepit & seating area, as well as a child-proof fence for the pool, with south-facing sun exposure! The primary suite is grand with an equally stunning bathroom showcasing a statement tub in the shower space, providing an elegant and practical touch simultaneously. It's the perfect home for a big family to enjoy as a vacation home or primary residence. However, it won't last long at this price!
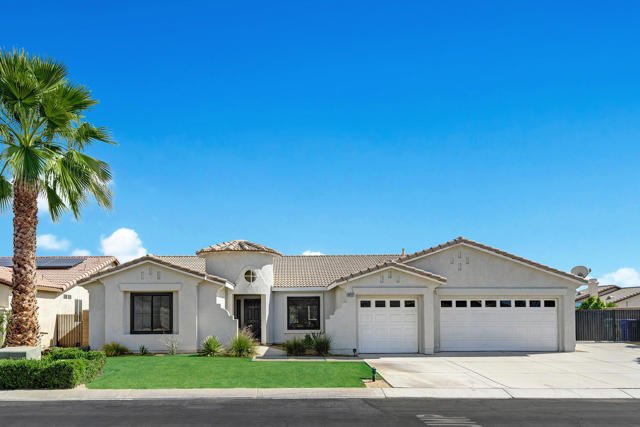
Hemet, CA 92544
1518
sqft2
Baths3
Beds Beautifully RENOVATED! Modernized and ready for you to move in! Double door entry, Stepping inside you will enjoy a spacious living space with brick fireplace New Kitchen Cabinets with New Counter Tops and breakfast bar, NEW appliances. NEW carpet and NEW ceiling fan/light fixtures. Master Bedroom atttachs to Master Bathroom Upgraded with NEW double vanity, Countertops, Fixtures, and Custom Shower. Secondary Bathroom is also Upgraded. Additional improvements throughout the Home include NEW Laminated Floor Throughout the living areas and kitchen, NEW Interior and exterior Paint, NEW lighting fixtures, NEW Double Pane Windows, and a NEW ROOF! Central A/C and Heating. There is also an Enclosed Patio Room off the primary bedroom that can have a multitude of uses. Back yard is fully fenced and a good size for Family Entertainment. YOU MUST SEE IT.
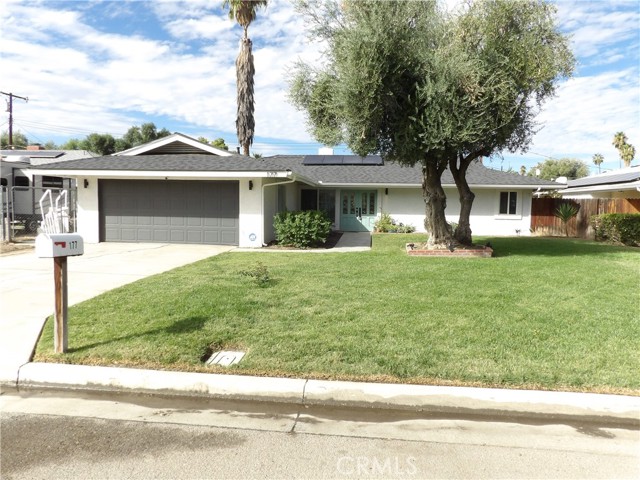
Long Beach, CA 90802
1050
sqft1
Baths1
Beds Discover the ultimate expression of coastal luxury and vibrant downtown living, where modern design meets the heartbeat of the city. This ultra modern space is far more than a home, it is a lifestyle destination. With an impressive 1,050 sq ft of bold open concept living, this is the largest one bedroom layout in the building and a rare opportunity to live expansively in one of Long Beach’s most desirable urban communities. Vaulted ceilings enhance the airy atmosphere while natural light illuminates every corner. The massive living and dining area with a nook offers flexibility to design the perfect entertainment space, home office, or relaxation zone. Rich hardwood and designer tile flooring add warmth and style, while the quartz gourmet kitchen features stainless steel appliances including a brand new dishwasher. Additional conveniences include AC, in-unit laundry, a modern tankless water heater, and a large hallway storage closet. The spacious bedroom offers excellent storage with double closets. Enjoy Promenade facing views from your private balcony, where you can start your morning with sunshine and unwind in the evening as city lights shimmer. Two gated underground parking spaces plus a significant deeded storage cage provide convenience rarely found in urban living. Located in the exclusive beautifully maintained building, the amenities include guest parking, EV charging, a bike room, a stylish club lounge with a kitchen, television, pool table and shuffleboard, a gym with a yoga studio, and an outdoor courtyard with lounge seating and a cozy firepit. High speed internet, water, trash, and sewage are included in the HOA, providing comfort and ease for homeowners. The location is unbeatable, with the beach, boardwalk, marina, Pike Outlets, Shoreline Village, restaurants, cafes, shopping, nightlife, parks, entertainment, and the Metro line all just moments from your front door. Annual Grand Prix excitement and ongoing waterfront development keep this community vibrant and energetic. Looking toward the future, the 2028 Olympics will bring global attention and major international events to Long Beach including beach volleyball, coastal rowing, sailing, target shooting, sport climbing, handball, canoe sprint, and rowing. Live at the center of world class culture, sports, and coastal excitement. Luxury, location, and lifestyle come together where the ocean meets the city and your future feels inspired.
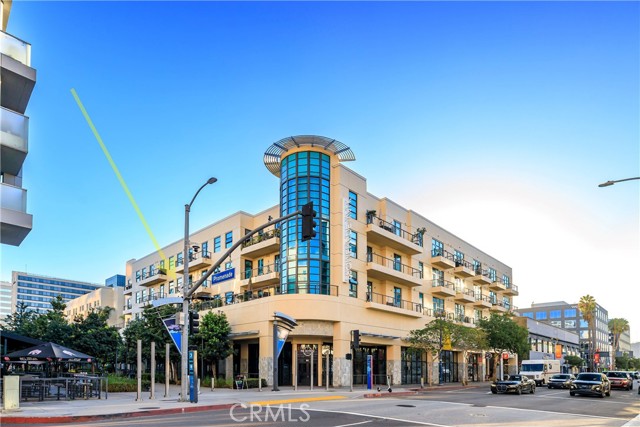
Fremont, CA 94555
1514
sqft3
Baths3
Beds Welcome to the pinnacle of luxury living in this upgraded townhouse, ideally located in Fremonts highly sought-after Ardenwood neighborhood with access to top-rated schools. The gated front entry opens to a serene patio, leading into a bright, soaring-ceiling living space featuring gleaming hardwood floors and a cozy marble-accented fireplace. A formal dining area flows effortlessly into the eat-in kitchen perfect for everyday family meals or entertaining guests. The kitchen boasts new quartz countertops and opens to a private balcony, ideal for morning coffee or relaxing evenings under the sky. Upstairs, discover three generously sized bedrooms, enhanced with hardwood flooring and double-pane windows. The primary suite impresses with a vaulted ceiling, walk-in closet, and a spa-like ensuite bathroom with dual sinks offering a true retreat. As part of the desirable Capriana community, residents enjoy a sparkling pool and spa, all with low HOA dues. The prime location offers unmatched convenience walking distance to parks including Ardenwood Historic Farm, Coyote Hills, and Karl Nordvik Park, with easy access to shops and restaurants, highways 880/84 Dumbarton Bridge, and major Silicon Valley employers. This home is truly a must-see for families and professionals alike.
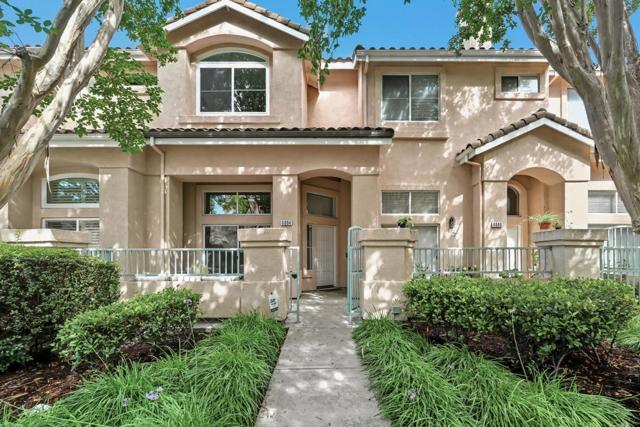
Page 0 of 0

