favorites
Form submitted successfully!
You are missing required fields.
Dynamic Error Description
There was an error processing this form.
Concord, CA 94519
$4,000
1284
sqft2
Baths3
Beds Are you searching for a light-filled, open concept, single-family home that blends style, function, and sustainability? This beautifully updated 3-bedroom, 2-bathroom gem spans 1,284 sq ft of open, inviting space. This move-in-ready home features wide plank flooring, crown molding, recessed lighting, and an open layout with a modern feel. The spacious kitchen boasts two-toned cabinetry, quartz and butcher block counters, stainless steel appliances, and subway tile, flowing into the dining and family rooms perfect for gatherings. Use either wood-burning or insert fireplaces and relax in the spacious and private backyard, great for kids, pets, and entertaining. Save on your energy bills with the energy-efficient upgrades, include a solar system, newer roof, central AC/heating, and a Universal ChargePoint EV charger in the garage. Close to downtown shops, dining, two BART stations, freeways, and endless outdoor adventures in nearby parks and trails. This home combines classic charm with contemporary convenience, all in the vibrant Concord community where neighbors become friends and convenience is key. Small to medium sized pets are allowed. Available for immediate move-in, won't last long! (Furniture in photos not included.)
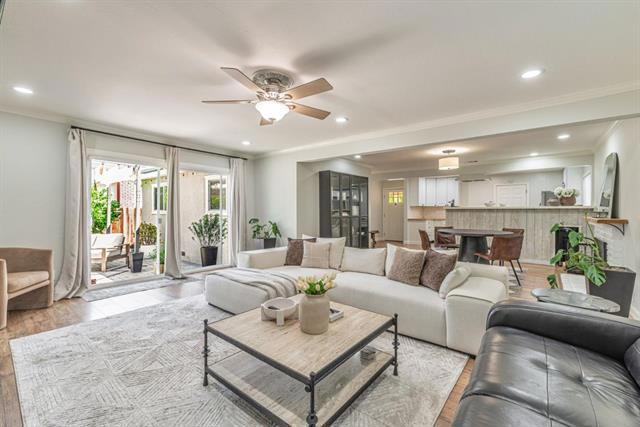
Lake Forest, CA 92610
1371
sqft3
Baths3
Beds Situated in a serene tree-line setting of the Vineyards community, this beautiful townhome offers luxurious living style and resort like amenities. 3 bedrooms, 2.5 baths, 2 car garage with a direct access to the unit and a inside laundry room. As you walk on the stepping stones to the front entry door, the picturesque nature welcome you. Bright and inviting, the living room features a fireplace, and a glass slider to patio. The upgraded kitchen includes granite countertops, antique white cabinetry, all stainless steel appliances, bar sitting, and a lovely built-in bench below the kitchen window. Well appointed master suite with high ceiling, a walk-in closet, ensuite bath with dual sinks, newer shower doors, and skylight. Beautiful ceiling fan on the hall upstairs, controlled by a remote. One secondary bedroom has mirror closet and the other one has a cute built-in bookshelves by the closet. Individual laundry room with cabinets. Newer water heater. Newer paint in the living room, dining room, powder room, and the master bath/walk-in closet. Newer flooring, including the beautiful luxury planks in both master bath and hall bath and entire downstairs. Whole house re-piping done in 2022. A fully fenced patio--plenty of room for your patio furniture, BBQ, and flower pots! Beautiful views from every room of the home! A brand new washer is included! Steps to the tot playground and gazebo. Enjoy the HOA pool, spa, and picnic areas. Award winning schools. Within walking distance to shops, dining, and movie theaters. Short distance to parks and Whiting Ranch Wilderness Park for hiking and mountain biking. Close to the 241 toll road. Short drive to the Irvine Spectrum. Small pets are considered! A must see! Don't miss out!
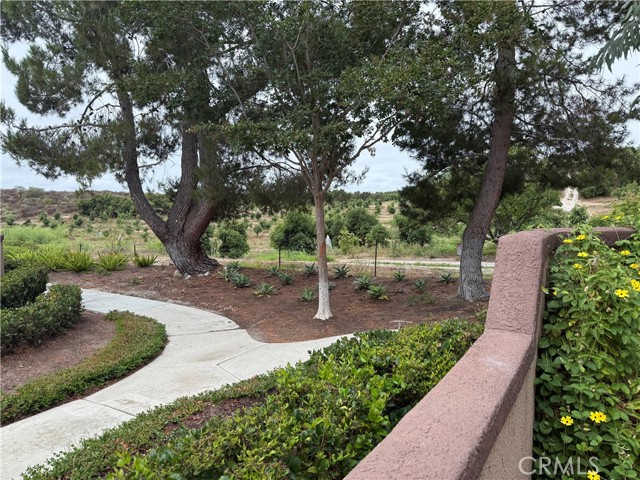
San Diego, CA 92115
1195
sqft2
Baths2
Beds Freshly painted 2 BR / 2 BA house in 92115. This two level unit offers 2 gated off street parking spaces, in unit washer & dryer, vinyl flooring throughout. Quartz countertops in kitchen. Large storage closet. Close to all that mid-city has to offer - Copley Price YMCA, restaurants, bars & freeways.
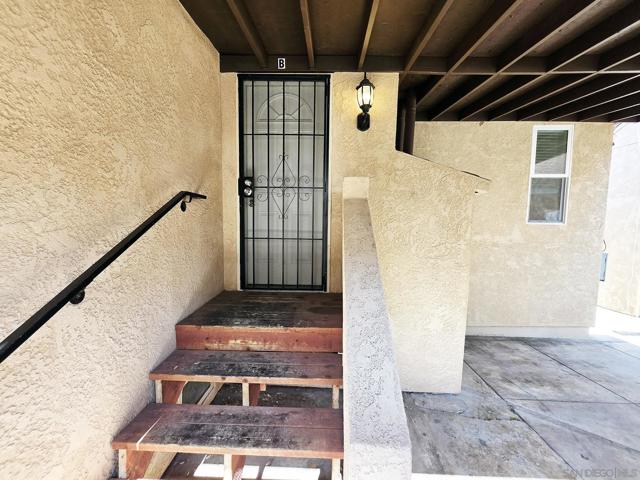
Irvine, CA 92618
2925
sqft5
Baths5
Beds This unfurnished home is located in the heart of Irvine’s Beacon Park, an amenity-filled master-planned community near the Orange County Great Park. Amenities include a meeting house and patio, outdoor kitchen, swimming pool, lounge and spa, The Lookout, playgrounds, lush landscaped areas, great lawn, sports courts, and BBQ area. The home offers 5 bedrooms and 5 bathrooms, with 2 bedrooms on the first floor. Features include a huge marble kitchen island countertop and stainless steel appliances. Conveniently located near schools, the community center, pool, and scenic trails.
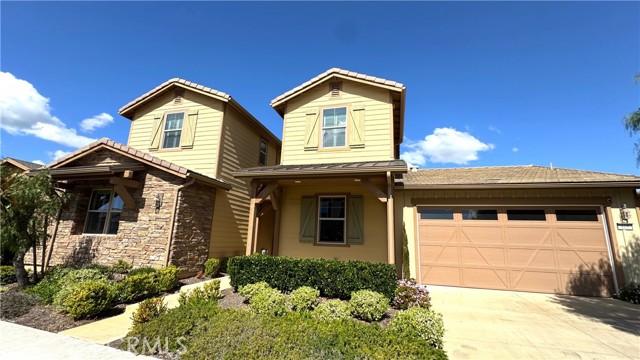
Los Angeles, CA 90016
1970
sqft4
Baths4
Beds Nestled in the heart of Mid-City Los Angeles, this spacious 4-bedroom, 3.5-bath unit offers comfort, style, and convenience. This lovely duplex unit features wood flooring throughout most of the unit, recessed lighting in the living room, and a stunning hanging light fixture in the dining area. The kitchen is equipped with recessed lighting, granite countertops, and stainless-steel appliances, perfect for everyday living. The first floor includes a convenient half bath and a junior suite with its own full bath. A large storage area sits under the stairs for added functionality. Upstairs, you'll find two additional bedrooms, a full bath, and a primary suite complete with a large walk-in closet, private balcony, and luxurious master bath. A stackable washer and dryer are included for added convenience. The home also features central air and heating, a fire sprinkler system, and an additional wall A/C unit in the downstairs bedroom. A gated entrance opens to a beautifully finished paver driveway leading to uncovered parking in the rear. Mid-City Los Angeles offers exceptional accessibility across the city, with easy access to major freeways and public transportation. Enjoy the lively neighborhood atmosphere, just moments from popular shops, restaurants, cafes, and countless activities. This unit truly feels like a home; comfortable, spacious, and well designed. Come be the newest neighbor in vibrant Mid-City!
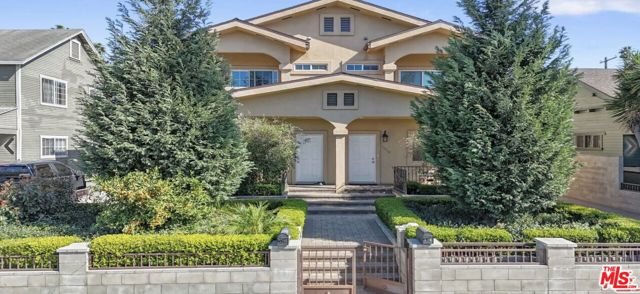
Lake Sherwood, CA 91361
2001
sqft3
Baths4
Beds Welcome to the esteemed community of Lake Sherwood, California, nestled in the stunning Santa Monica mountains. This residence has been entirely transformed to meet the expectations of the most discerning clients. As you approach the secure, guard-gated entrance, you are greeted by picturesque views of Lake Sherwood. The meticulously renovated home boasts a design that emphasizes privacy and sophistication in every room. The primary suite offers a daily retreat-like experience, while each bathroom is thoughtfully designed for modern living. The expansive living room is ideal for entertaining, showcasing breathtaking views of the lake, and the kitchen is a culinary enthusiast's dream, equipped with premium Wolf appliances, a Sub-Zero refrigerator, and sleek stainless-steel finishes. Every detail has been executed with exceptional care, making this property a standout choice for affluent renters. Contact your Realtor today to schedule a private tour.
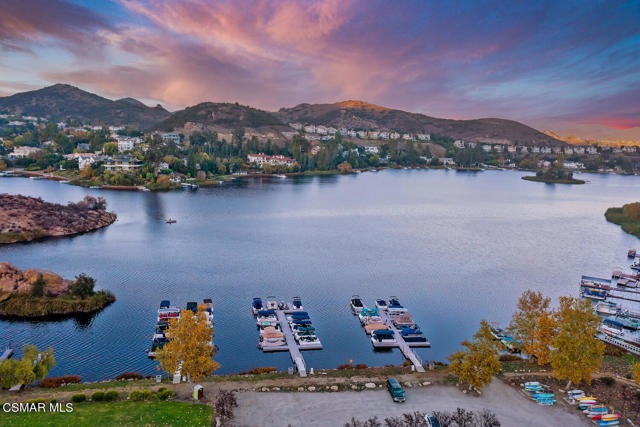
Anaheim, CA 92805
2076
sqft4
Baths3
Beds Toll Brother Terraces townhouses in a gated community. This is a 3-story floor plan that comes with a spacious rooftop facing Disneyland, perfect for enjoying the Disney firework and night sky. One bedroom on the first floor with a full bath. A 2-car attached garage, patio/balconies extend the interior living space on the main floor, upgraded kitchen with a refrigerator included. End unit with extra windows and doors, you will enjoy more natural lighting. Paid-off solar panel help reduces electric bills. Amenities included a pool, spa, and dog parks. Students have a short commute to Chapman University and California State University Fullerton. Easy access to Anaheim Garden Walk, Disneyland, The Honda Center, and Angel Stadium. Close to 5,57,91 freeways.
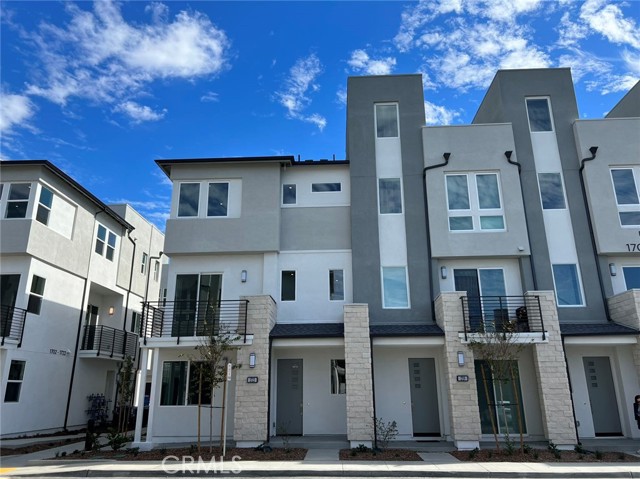
West Hollywood, CA 90046
1000
sqft1
Baths1
Beds Restored and Historic, this particular unit has retained most of the beautiful original vintage accessories this building features original detail not found in properties of today. Hayworth Towers, built in 1931, is a fine example of old Hollywood Art Deco Living in the heart of West Hollywood. This spacious 5th floor apartment with a formal foyer has incredible south east light. The apartment has 1 Bed + 1 Bath - 1,000 + SqFt and great closet space with 9ft ceilings throughout. The very large and spacious living room is full of windows on three sides views looking South and East. The hardwood floors are carried throughout along with a formal dining room, all on a tranquil tree-lined street. All utilities are PAID except for internet/cable. 2nd floor accesses a huge community terrace and sundeck. A separate special gated dog run for your 4 legged friends. In a registered historic Art Deco 7 story high rise building in the Center City neighborhood of West Hollywood with a short distance to all restaurants.
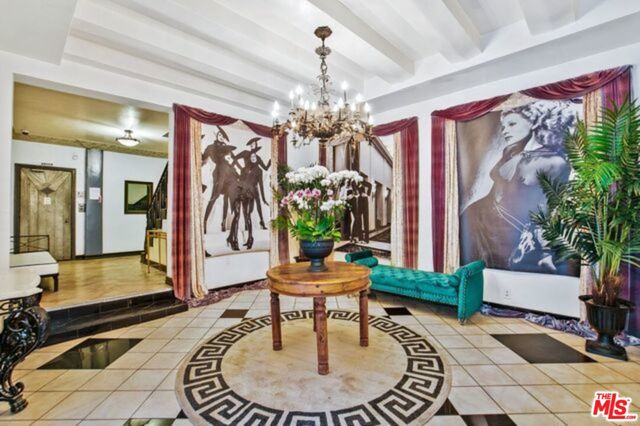
San Diego, CA 92102
750
sqft1
Baths2
Beds Move in special - move in by 11/15 and receive discounted rate of $2,495 for entire length of lease! BRAND NEW CONSTRUCTION - An amazing home right in the heart of the Webster community! This newly constructed 2 bedroom will check all the boxes on your list! The build is almost complete and this home features a private rear yard and has tons of natural light. Combined with the gorgeous interior features, such as, stainless steel appliances, glass top cooking, and washer and dryer, heat and air conditioning, large closets, and even FULLY PAID SOLAR!! This home has something for everyone. The home also features extended living space with the tall ceilings, new floors, and recessed lighting throughout. -Easy freeway access to 94 - 125 - 805 and downtown -All stainless steel appliances included: Refrigerator, glass top range, and dishwasher -Washer and dryer included -Solid surface countertops throughout the home -NO CARPET -Private fenced yard -Pets ok upon approval Income limitations apply per SDHC
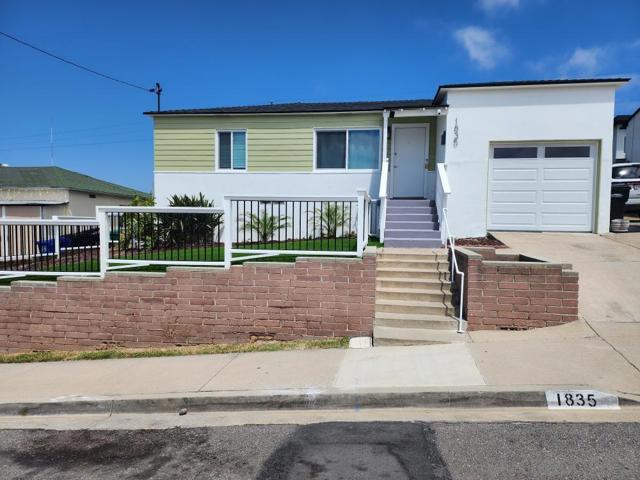
Page 0 of 0

