favorites
Form submitted successfully!
You are missing required fields.
Dynamic Error Description
There was an error processing this form.
San Bruno, CA 94066
$630,000
1000
sqft2
Baths2
Beds The open-concept living area is bright and inviting, featuring a large sliding glass door that leads to a private balcony. From here, you can enjoy a beautiful green vista filled with trees, walking paths, and the peaceful sights and sounds of nature an ideal spot for morning coffee or evening relaxation. The kitchen flows seamlessly into the living and dining spaces, creating a welcoming environment for entertaining or everyday living. Both bedrooms are generously sized, with the primary suite offering an en-suite bathroom and ample closet space. The second bedroom and bath provide flexibility for guests, a home office, or additional living space.
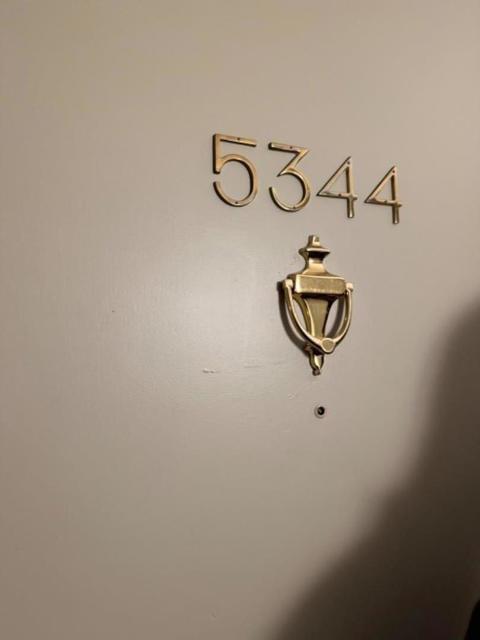
Hollister, CA 95023
3514
sqft3
Baths4
Beds One of the largest custom homes in Ridgemark Golf & Country Club on over 1/2 acre. 4 spacious bedrooms all with walk in closets, 2.5 baths oversized 2 Car garage w/ extended bay for golf cart. Features a well-equipped kitchen, with gas cooktop, built-in oven, refrigerator, island with sink. The dining options are plentiful, offering a formal dining room with built in hutch/cabinets and nook for your culinary gatherings. Formal Living Room with woodburning fireplace and wall to wall sliders for easy access to the private backyard. The home is adorned with a mix of hardwood, tile, carpet, and vinyl flooring. Enjoy cozy evenings in the separate family room, featuring a fireplace, take advantage of the wet bar for entertaining. The property includes amenities such as central forced air heating, complemented by ceiling fans and central AC for comfort year-round. Laundry is conveniently located inside the utility room with built in hamper. Driveway consists of decorative concrete pavers which are carried into the private front courtyard and around home. Pavers have illuminated lighting perfect for nightime use. Backyard has several fruit trees, numerous roses, sitting areas and plenty of room for a pool. Don't miss this oversized lot with gorgeous mountain views from the backyard!
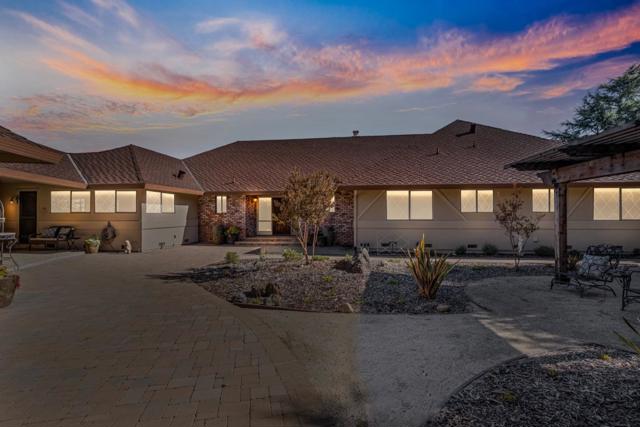
San Jose, CA 95118
1802
sqft3
Baths5
Beds Welcome to 3137 Jenkins Avenue a nicely remodeled 5-bedroom, 2.5-bathroom home located on the edge of Willow Glen. Walking distance to Paul Moore Park, Mojo's Burger, Giorgio's Italian Pizzeria, Starbucks. There is brand new roof installed by Westshore Roofing with permit. New exterior and interior painting of entire home. Remodeled kitchen with new cabinets, countertop, and Stainless steel appliances. Original hardwood floors in the Living room, Dining area and downstairs master bedroom. New ceramic tile flooring in the entryway and hallway downstairs. New double sinks, countertop, vanity mirrors, toilet in the master bedroom. The 4 upstairs bedrooms have new interior doors, baseboards, mirror closets and carpet. Outside covered patio area overlooking sparkling pool.

San Leandro, CA 94578
830
sqft1
Baths2
Beds O.H. 11/26 1:30 -4pm. Move in ready best describes this charming 1942 San Leandro Bungalow. This two bedroom, one bath, one car attached garage home features 850 square feet of living space situated on a generous 7420 square foot lot. The large lot offers the potential of a detached ADU or In-law unit (explore w/city). Once inside you are greeted by beautiful Oak hardwood floors, fresh earth tone color palette paint throughout, the quaint kitchen over looks the backyard, features include spice colored cabinetry, dark stone counters, amazing vintage Wedgewood gas stove and stainless refrigerator. Updated bath with shower over tub and marble surround. Conveniently located near BART, shopping, transportation and more. This is the perfect starter home or investment opportunity.
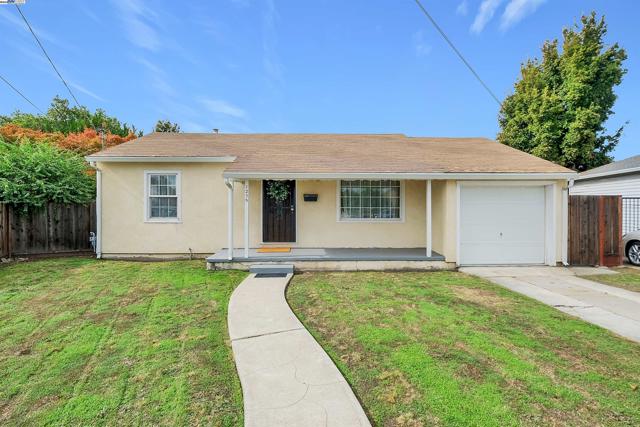
San Mateo, CA 94404
1570
sqft2
Baths3
Beds Experience serene waterfront living in the sought-after Harbortown community of San Mateo. This beautifully updated 3-bedroom, 2-bath home showcases vaulted ceilings, wide-plank engineered floors, and expansive windows framing serene lagoon views. The open-concept living and dining area centers around a welcoming fireplace and flows seamlessly to a private balcony ideal for relaxing or entertaining. The refreshed kitchen features quartz countertops, stainless steel appliances, and ample cabinetry. The spacious primary suite includes dual closets and a tastefully remodeled en-suite bath, while two additional bedrooms offer flexibility for guests or a home office. Don't miss the single-car garage. Residents enjoy resort-style amenities including a sparkling pool, spa, tennis and pickleball courts, a community garden, and scenic walking paths. Conveniently located near the Bay Trail, parks, shopping, dining, and major commuter routes this home blends tranquility with effortless access to the best of the Peninsula. HOA: $856/mo

Julian, CA 92036
1642
sqft2
Baths2
Beds Pristine home located in the highly desirable Pine Hills neighborhood. Enjoy amazing Julian views as you drive out to this perfectly situated property. Beautiful mature oak trees provide a tranquil setting in this impeccably maintained yard. High-quality appliances and granite countertops provide a luxury feel in the well-designed kitchen. This home has a wonderful flow throughout with bullnose corners, solid oak flooring, and plenty of natural light. Get the sense of being on vacation from the master suite with a walk-in closet, a walk-in shower, and direct access to the extra-large deck. The detached 2-car garage is finished with drywall. There is a 2nd bedroom and 2nd bath with the option to use the office as a 3rd bedroom. Additional features include a 10,000-gallon water tank, a Generac generator, and a mini-split as an additional heating and cooling source.
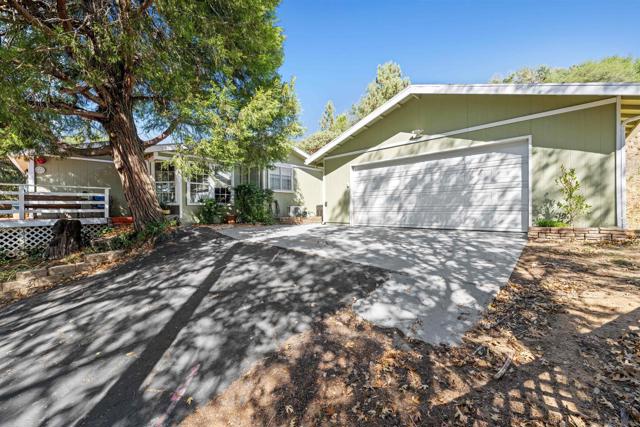
San Jose, CA 95123
982
sqft2
Baths2
Beds Welcome to this bright & airy second-floor end-unit condominium in the sought-after Park Almaden community. Renovated in 2022, this home features newer carpet, fresh paint, vinyl flooring, stainless steel appliances, modern faucets, elegant lighting, updated toilets & a newer central A/C system. Cathedral ceilings & abundant natural light create a spacious, open feel throughout. The kitchen opens to the dining & living areas w/ direct access to a large balcony that includes extra storage & overlooks lush landscaping. The ideal split-bedroom layout offers 2 generously sized bedrooms & 2 full baths on opposite sides of the living space for privacy & flexibility. Additional features include a full-size in-unit washer & dryer, extra pantry & storage space, a 1-car garage & ample guest parking nearby. Just a stroll from Almaden Lake, residents enjoy easy access to light rail, BBQ areas, bocce ball courts & miles of scenic walking & biking trails. Park Almaden also offers a pool, hot tub, clubhouse & gym amenities and HOA covers water & garbage. Conveniently located near Westfield Oakridge Mall, Whole Foods, restaurants, and highways 85 & 87, this home offers the perfect blend of comfort, convenience & community. A lovely place to call home in San Jose's Blossom Valley neighborhood!

Pinole, CA 94564
2352
sqft3
Baths5
Beds Welcome to this spacious 5-bedroom, 2.5-bathroom home located in the charming city of Pinole. With a generous 2,352 sq ft of living space, this residence offers ample room for comfortable living. The kitchen is a central feature of the home, providing a functional space for meal preparation and family gatherings. Enjoy the cozy warmth of the fireplace and the separate family room, perfect for relaxing evenings. The home features a dining area, ideal for hosting dinners and entertaining guests. The flooring throughout the house complements the home's design, offering both style and durability. Situated on a minimum lot size of 5,900 sq ft, the home provides a balance of indoor and outdoor space. Don't miss this opportunity to own a beautiful home in Pinole!

Carlsbad, CA 92009
2421
sqft3
Baths4
Beds Set within the prestigious gated community of The Fairways at La Costa Valley, this beautifully maintained 4-bedroom, 3-bathroom residence offers 2,412 square feet of thoughtfully designed living space. Flooded with natural light and showcasing soaring vaulted ceilings, the open floor plan is perfect for both entertaining and everyday living. The spacious family room centers around a custom stacked stone gas fireplace—ideal for cozy evenings. The chef’s kitchen and living areas seamlessly connect to a backyard retreat featuring mature landscaping and a spa, creating a private sanctuary. Upstairs, the primary suite includes architectural details, a garden soaking tub, and generous closet space. Additional bedrooms provide flexibility for guests, office space, or hobbies. Situated on a corner lot, the backyard features mature landscaping and a private spa for relaxation. This corner-lot location ensures privacy and tranquility in a quiet, established neighborhood.
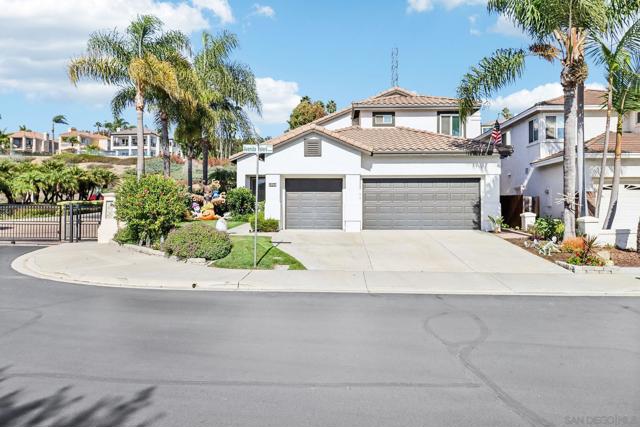
Page 0 of 0

