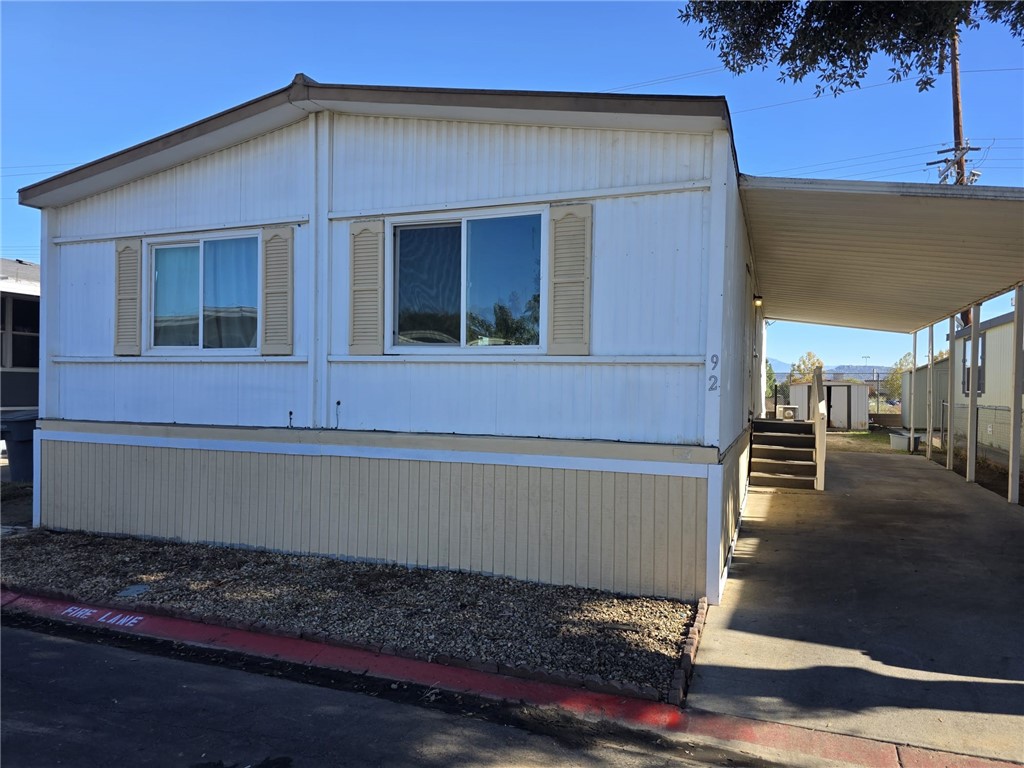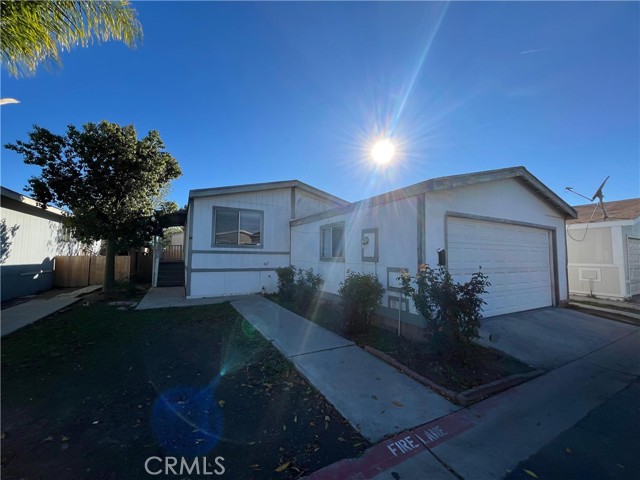favorites
Form submitted successfully!
You are missing required fields.
Dynamic Error Description
There was an error processing this form.
Needles, CA 92363
$95,000
938
sqft2
Baths2
Beds Welcome to Verde Shores, an exclusive 55+ riverfront community in beautiful Needles, CA — where life moves at the perfect pace and the water is always just a few steps away. This upgraded, move-in ready home is your ticket to resort-style living with private river access, two boat launch ramps, and three private beaches at your fingertips. FULLY UPDATED & MOVE-IN READY This spacious home is loaded with high-quality, modern upgrades so you can enjoy your new home without lifting a finger: • Brand NEW ROOF for peace of mind • Modern extended carport with room for multiple vehicles, a boat, or desert toys • New laminate flooring in the living area, kitchen, and primary bathroom • Updated kitchen with newer cabinetry, countertops, and finishes • Fresh interior paint throughout for a crisp, clean look • Smooth skim-coated ceilings in the main living areas for a refined, modern feel • Two fully updated bathrooms with tiled walk-in showers and new fixtures • New shower door in the primary bathroom • Newer dual-pane windows bring in natural light while keeping the home energy efficient • New AC condenser (less than 2 years old) to keep you cool in the summer ROOMY & FUNCTIONAL FLOOR PLAN The large primary suite features a walk-in closet, a linen closet, and direct access to a spa-like bathroom. The secondary bedroom is conveniently connected to the second bathroom, which also has hallway access for guests — a smart layout for visiting guests. OUTDOOR LIVING AT ITS BEST Relax and unwind on your private rear deck overlooking the canal-the perfect spot for morning coffee or evening cocktails. The huge back patio offers space for entertaining or simply enjoying the serenity. The covered carport accommodates 2+ vehicles with ease, and there’s plenty of room for all your river toys. RIVER ACCESS, COMMUNITY AMENITIES, & MORE Verde Shores is a friendly, active community offering: • Two private launch ramps • Three private beaches • Scenic walking paths and water views • A low-maintenance, lock-and-leave lifestyle ideal for snowbirds, full-time residents, or weekend getaways TURN-KEY, MODERN & READY FOR YOUR NEXT CHAPTER Whether you’re downsizing, retiring, or just looking for a river escape with style, this home checks every box. With luxury touches, practical upgrades, and an incredible location, this property won’t last long. Call today to schedule a private tour—your riverfront lifestyle starts here!
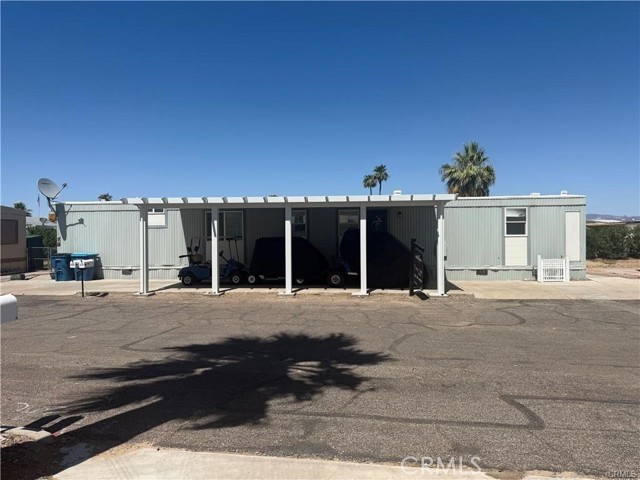
Highland, CA 92346
1152
sqft1
Baths3
Beds Welcome to your next home in Silver Creek Mobile Home Estates, a welcoming all-age community offering both peace and convenience in Highland. This thoughtfully updated 3-bedroom, 1-bath manufactured home spans 1,152 square feet and shines with recent improvements including fresh interior and exterior paint that creates a move-in-ready feel, while new flooring flows throughout the main living areas and bedrooms feature plush carpeting for added comfort. The kitchen comes equipped with a stove, microwave, and refrigerator, and an in-unit washer and dryer add convenience.Community amenities include a clubhouse, community center, playground, and swimming pool just steps from your door, perfect for relaxation and recreation. The location offers an ideal blend of tranquility and accessibility, with Highland Village Plaza and Greenspot Village nearby for shopping and dining, plus close proximity to Inland Center Mall and the National Orange Show. Outdoor enthusiasts will appreciate quick access to the San Bernardino Mountains for hiking, Big Bear Lake, and winter sports, as well as connections to the Santa Ana River Trail for biking and walking, and nearby Speicher Memorial Park. Ideally positioned in the Inland Empire with easy access to Los Angeles, Palm Springs, and Orange County, this home offers the perfect blend of mountain-adjacent living and Southern California connectivity. Schedule your private showing today!
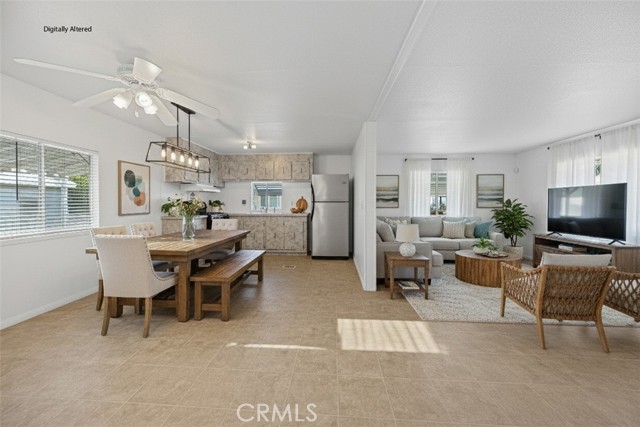
Hemet, CA 92545
1194
sqft2
Baths3
Beds Beautiful 2024 Manufactured Home in Royal Holiday – 55+ Community. Welcome to this nearly new 3-bedroom, 2-bathroom home, ideally located in the highly desirable Royal Holiday 55+ Community in West Hemet. Built in 2024, this charming property has had only one owner and offers a well-designed open floorplan filled with natural light. Brand-new blinds and crisp white kitchen appliances give the space a clean, modern, and inviting feel. Enjoy three spacious bedrooms, perfect for guests, a home office, or hobbies. Situated on a premium corner lot, this home offers added outdoor space and is just a short walk from the clubhouse and community amenities. Other highlights include a covered carport, generous storage options, and a low space rent of just $775/month, making this home a fantastic value. Its convenient West Hemet location places you just minutes from the WinCo shopping center, restaurants, medical offices, and more. Don’t miss this opportunity to enjoy affordable, low-maintenance living in a senior community. Schedule your private showing today and discover what makes Royal Holiday such a special place to call home!
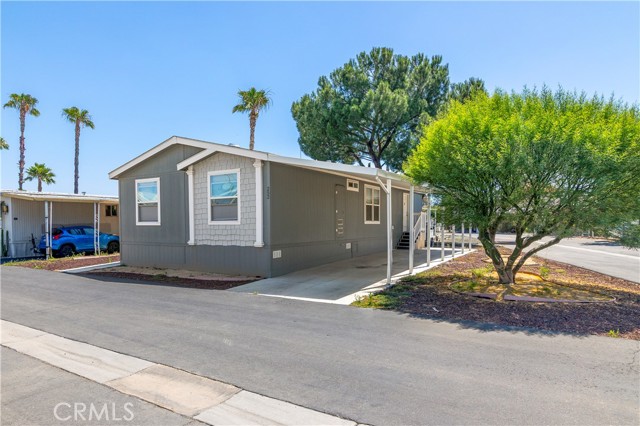
Duarte, CA 91010
1056
sqft2
Baths2
Beds Seller is motivated to sell, and will entertain all offers. The new manufactured home has arrived at Bradbury Vista MHP a 55+ Community in Duarte. The home will is a 2025 Skyline manufactured home with 2 bedrooms and 2 bathrooms at 1056 sq. ft. approx. The home has an open floor plan with a spacious living room. The kitchen has an island, with new stainless steel appliances: a Refrigerator, Dishwasher, Oven/Range, and Built-In Microwave Oven. The bedrooms are nicely sized and the primary bedroom has an adjoining bathroom with a walk-in shower and linen storage area. The laundry room has hookups for a full-size washer and dryer. The home has Central A/C and Heating, and an attached Covered Carport.
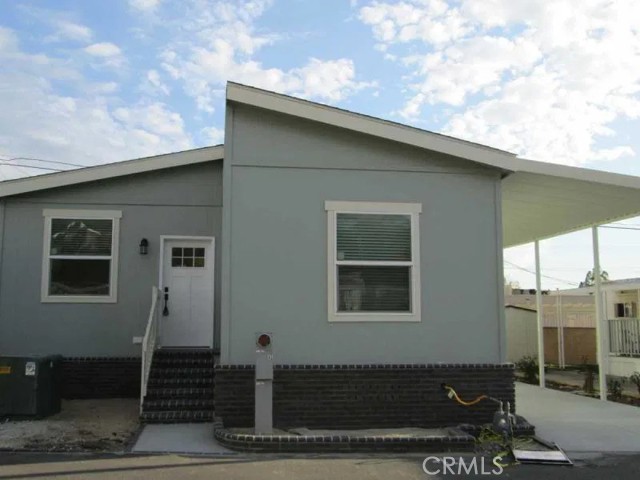
Carlsbad, CA 92011
1536
sqft2
Baths2
Beds Updated and lovingly maintained 2 bedroom, 2 bath home in the prestigious 55+ community of Lakeshore Gardens! Remodeled central kitchen with granite counter tops, deep sink, stainless steel gas range, microwave, dishwasher and refrigerator. Extensive cabinets and bar style seating! Open concept floor plan with skylights bringing in natural light. Living room is bright and cheery with expanded windows and a corner gas fireplace! Ceiling fans in living and grand rooms. Spacious covered deck. Unique rear and side yard which back up to a forested green belt making it peaceful, private & perfect for relaxing! Lakeshore Gardens is an active 55+, luxury manufactured home community located in Carlsbad! It is located on 54 acres of land, has 384 home sites, & 10 small lakes. Lush landscaping, greenbelts & mature trees throughout, giving the community a park-like feel. The ponds are home to turtles & many fish. Nature lovers have the best of all worlds here! The expansive 2 story clubhouse has a country club feel. The upper-level offers a card room with fireplace, billiard room & a beautiful balcony to enjoy ocean views. Lower level has a fabulous library, recreation room with a stage, commercial grade kitchen & restrooms. A large patio with fountain, fire pit, & outdoor fireplace just outside of the community room. A gated heated pool & spa, beautiful gym, ping pong table, RV parking & more. The entire park is enclosed with a 6 ft wall and security gates. So many activities in the community, almost daily, so residents can find friendship & companionship while attending events they enjoy. Activities include card games, bingo, monthly breakfasts, weekly potlucks, craft groups, golf groups, ladies’ luncheons & much more! You can be as active as you choose, right here at Lakeshore Gardens!
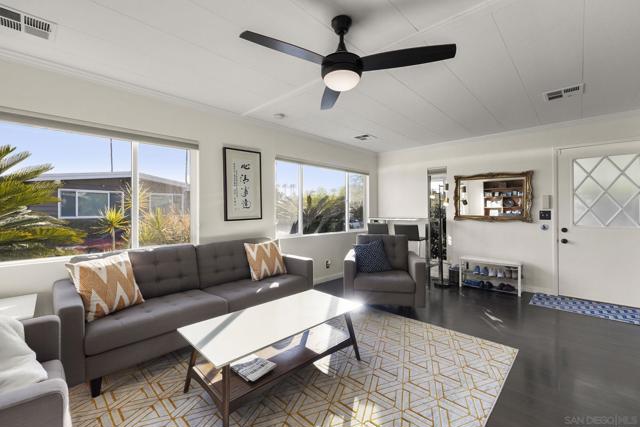
Eastvale, CA 91752
1836
sqft2
Baths2
Beds Beautifully Renovated Home in the Resort-Style Swan Lake Community! Discover comfort, style, and incredible value in this stunningly upgraded two-bedroom, two-bathroom home, offering an impressive 1,836 sq. ft. of modern living space. Perfect for first-time buyers, downsizers, or anyone seeking a fresh start in the heart of Eastvale, this home combines affordability with upscale living in one of the area’s most desirable mobile home communities. Step inside to find a fully refreshed interior featuring new flooring, baseboards, lighting, switches, interior and exterior paint, and brand-new appliances. With a new AC system and a series of thoughtful upgrades throughout, this home feels truly move-in ready. The spacious living room adds even more flexibility—easily transform it into an additional bedroom, a cozy bonus room, or a bright and functional home office to suit your lifestyle. Outside, the property enhances everyday living with a private storage shed in the backyard—perfect for tools, outdoor equipment, or extra belongings. The yard also features an abundance of fruit trees, creating a lush and inviting outdoor space where you can enjoy fresh-picked fruit right at home. Nestled within the premier Swan Lake Mobile Home Park, residents enjoy a private, gated setting with an array of exceptional amenities. Dive into resort-style living with multiple pools—including a heated pool and another featuring a tranquil waterfall. Explore the beautiful lake complete with fishing spots, walking paths, and lush landscaping. For active lifestyles, the community offers basketball courts, playgrounds, and scenic greenbelt trails. The clubhouse serves as a social hub, featuring billiards, a grand piano, and a lively calendar of events. Outdoor BBQ and picnic areas create perfect spaces for gatherings, while conveniences like a mini market, RV and boat storage, and pet-friendly paths elevate everyday living. Ideally located just minutes from shopping, dining, entertainment, and easy access to the 10, 15, and 60 freeways, this upgraded home offers both comfort and convenience in an unbeatable setting. Experience resort-style living at a remarkable value—welcome to Swan Lake.
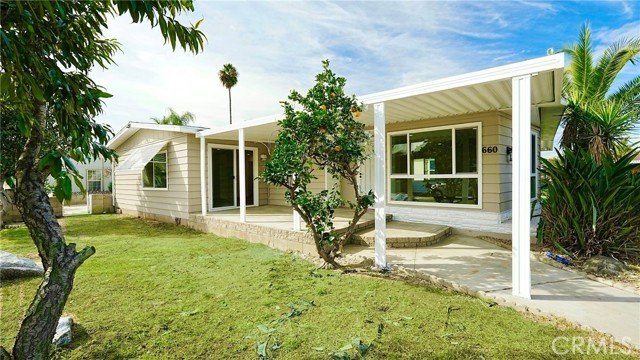
Hesperia, CA 92345
744
sqft2
Baths4
Beds Discover affordable and comfortable living in Grandview Mobile Manor, a welcoming family park in Hesperia. This spacious mobile home offers 4 bedrooms, 2 bathrooms, a cozy living room, dining area, functional kitchen, and convenient laundry space. Located just minutes from shopping, dining, schools, and major highways—including the I-15—this home provides both comfort and easy commuting. Seller is motivated and selling AS-IS, seeking a quick sale. Don’t miss this great opportunity to own an affordable home in a desirable Hesperia community—schedule your private showing today!
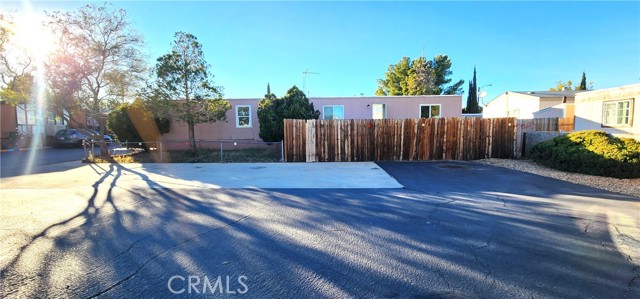
Page 0 of 0

