favorites
Form submitted successfully!
You are missing required fields.
Dynamic Error Description
There was an error processing this form.
Newark, CA 94560
$1,465,000
2130
sqft4
Baths4
Beds The detached, single-family residence offers 4 bedrooms, 3.5 baths, and 2,134 square feet of thoughtfully designed living space across three levels. Interior highlights include a gourmet kitchen with Bosch appliances and custom cabinetry, rich hardwood flooring, and a luxurious primary suite featuring a marble vanity. Additional features include a versatile office nook, a convenient mud room, solar panels, and an oversized garage, all designed to enhance everyday comfort and functionality. Marabel is a brand-new community of 118 homes currently under construction in Newark. The neighborhood will feature lush landscaping, open green spaces, dog parks, and walking trails. Ideally located near schools, shopping, dining, and major commuter routes, including Highway 880 and the Dumbarton Bridge, Marabel offers the perfect blend of connection and retreat.
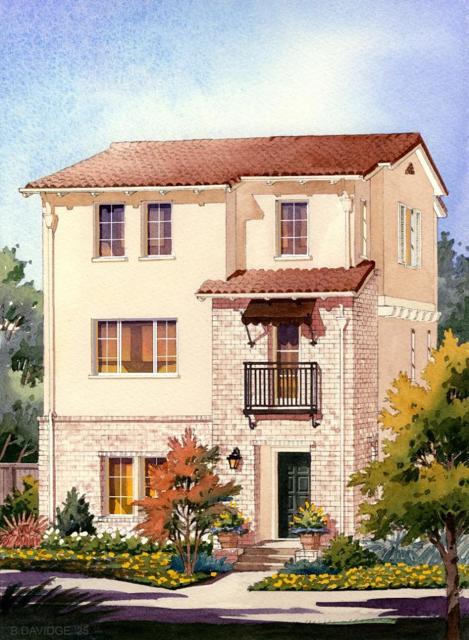
San Ramon, CA 94583
749
sqft1
Baths2
Beds Discover resort-style living at 130 Reflections #28, San Ramon’s peaceful hidden oasis—quiet, private, and surrounded by serene redwood trees. This light-filled top-floor home impresses with vaulted ceilings, designer finishes, fresh paint, recessed lighting, and newer LVP flooring. The updated kitchen shines with modern white cabinetry, chic countertops, and stainless steel appliances. Enjoy an open layout flowing to a spacious patio with tree-line views and extra storage. The generous primary bedroom features a walk-in closet, and the remodeled bath offers modern upgrades. The spacious second bedroom doubles perfectly as an office, den, or flex space, offering versatility for today’s lifestyle. In-unit laundry, newer appliances, and included water and trash add ease to daily living. Set in the gated Reflections community with blue waterways, soothing fountains, and lush landscaping, amenities include a pool, spa, sauna, fitness center, clubhouse, BBQ areas, and walking paths. HOA covers water, sewer, exterior maintenance, and more—plus no rental restrictions for flexible ownership. All just moments from Market Place, City Center, Trader Joe’s, top-rated schools, parks, Iron Horse Trail, and I-680. Don't miss this great opportunity to own in the heart of San Ramon!
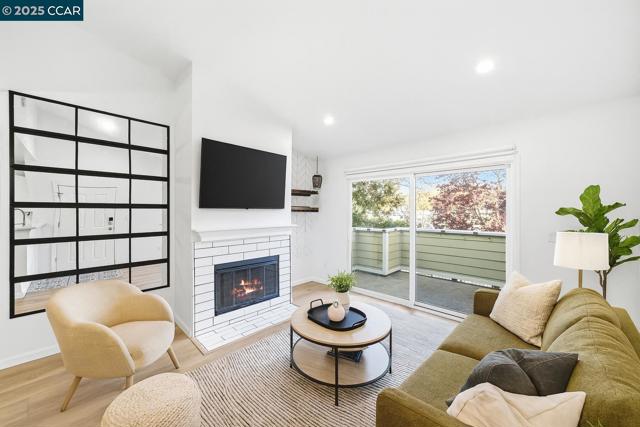
Danville, CA 94506
2893
sqft3
Baths5
Beds Welcome to this beautifully updated home in the desirable neighborhood of California Meadows. This floor plan offers 5 bedrooms, including a sought after downstairs bed & full bath ideal for multi generational living or guests. The main level features adjoining formal living & dining rooms and a spacious kitchen that opens to a sunny dining nook and large family room w fireplace overlooking the private backyard. The updated kitchen offers quartz countertops, tile backsplash & S/S appliances. Upstairs, discover the oversized primary bedroom retreat with an ensuite updated spa like bath featuring a dual sink vanity, walk in shower, & soaking tub. The upper level is complete with 3 secondary bedrooms & an updated hallway bath. Relax and entertain outdoors in the backyard with mature landscaping & shady pergola. Located within walking distance to award winning San Ramon Valley schools, local parks, and shopping & dining at Blackhawk Plaza.
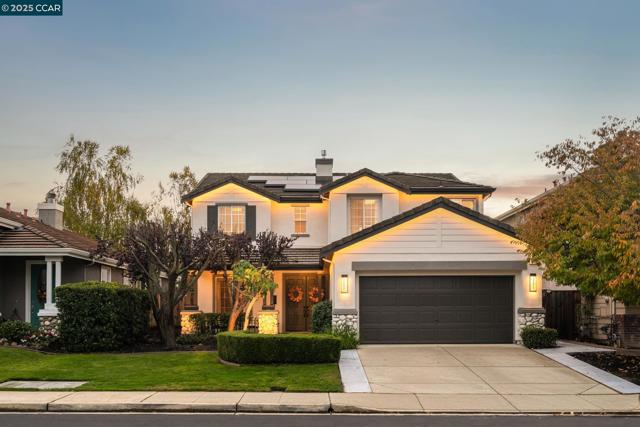
Los Angeles, CA 90037
0
sqft0
Baths0
Beds We are pleased to present this 7-unit apartment community located at 205 W Vernon Ave, less than 10 minutes away from Downtown Los Angeles, offered at a 7.22 GRM and 7.08% CAP on current rents with upside potential to achieve an 8.85% CAP and 6.35 GRM with proforma rents. This opportunity consists of a two-story building offering a total of 3,655 rentable square feet. Built in 1907, the property is situated on a 5,881 square foot LAC2 zoned lot with five uncovered parking spaces in the rear. The unit mix consists of one (1) two bedroom one-bathroom unit, three (3) one bedroom one-bathroom units and three (3) studio units with 4 out of 7 units having been renovated. One (1) one bedroom unit will be delivered VACANT. Nearby amenities include the Gilbert Lindsay Recreation Center, Trader Joe's, the Ross Snyder Recreation Center, Superiors Grocers, USC, The Coliseum, LAFC, Crypto.com Arena, The Convention Center and various employment opportunities within the direct vicinity of the property. Contact the listing broker for additional information.
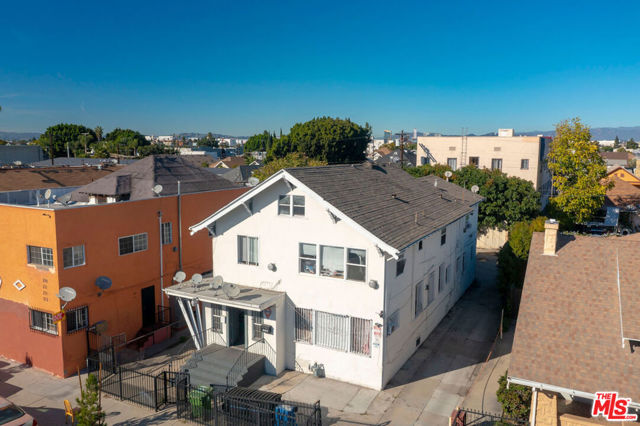
Burbank, CA 91504
0
sqft0
Baths0
Beds We are proud to represent this duplex in Burbank. The building was constructed in 1924. Its unit mix consists of (2) 2+1 units. With a lot size of 4,406 square feet, the property has a total of 1,650 rentable square feet. The property is located in Burbank, which is a highly desirable rental market and is known as the media capital of the world. It is home to Disney Studios, Warner Brothers, and NBC. The city has over 80 restaurants, 30 movie screens, and 200 stores; its residents enjoy top ranked schools, easy access to the 5 and 134 freeways, and close proximity to the Burbank Metro Link.
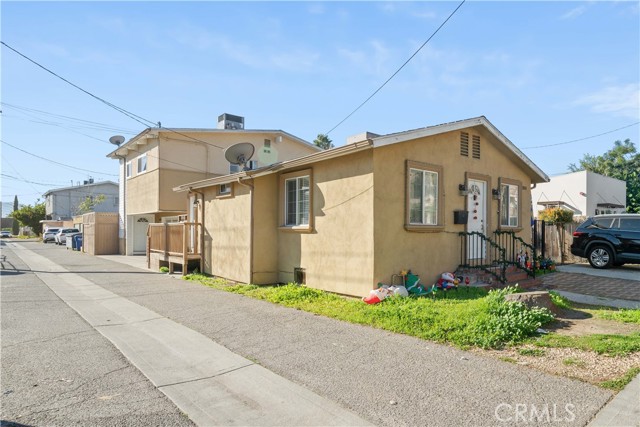
Victorville, CA 92395
0
sqft0
Baths0
Beds Great duplex with both units detached. Front unit is a 2 bedroom / 1 bathroom with 760 sqft. The back unit is a 1 bedroom / 1 bathroom with 520 sqft. This duplex sits in a cul-de-sac and has lots of parking. Each unit has its own yard. This property is perfect for 1st time buyer or an investor.

Los Angeles, CA 90006
0
sqft0
Baths0
Beds Welcome to 2945 W 11th Street, a classic 1920s fourplex offering vintage charm and modern updates in the heart of Koreatown, one of LA's most vibrant and high-demand rental markets. This building features 4 well designed 1 bedroom, 1 bathroom units. All units are separately metered for gas, electricity, and water, with individual water heaters and in-unit washers and dryers (a rare convenience that tenants love). The property has a newer roof (installed 2022), and one unit has been tastefully renovated with new flooring, cabinetry, retiled bathroom, and updated fixtures. Projected rents of $1,800 per unit provide nearly 70% upside potential with 3 of the units, creating a strong value-add opportunity for savvy investors. Located near trendy dining, shopping, and entertainment in Hollywood & Downtown LA. This property is an opportunity to start investing in real estate or add to your current real estate portfolio.
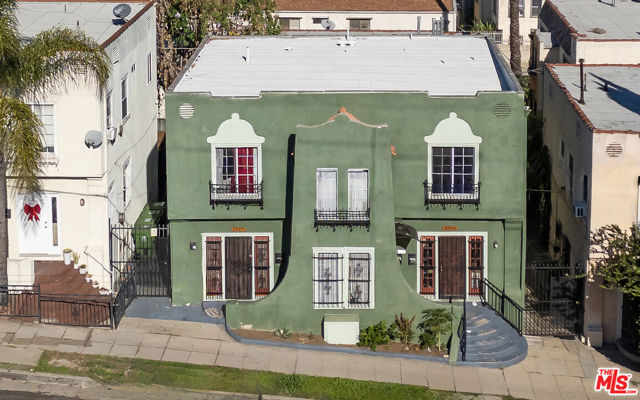
Whittier, CA 90605
0
sqft0
Baths0
Beds Rare opportunity to own a fully turnkey Single-Family Residence with a Jr. ADU and a full ADU—three separate units in total—situated on a desirable corner lot in a prime Whittier neighborhood near the Quad Shopping Center. The main home is 100% complete and offers 3 bedrooms, 2 bathrooms, and 1,091 sq. ft. of living space, featuring a brand-new HVAC system, indoor laundry, and a beautifully remodeled primary bedroom with dual closets and an upgraded en-suite bathroom. The 333 sq. ft. Junior ADU and the 366 sq. ft. detached ADU (garage conversion) have just finished drywall and will be fully completed in approximately two weeks. Both ADUs include 1 bedroom and 1 full bathroom, indoor laundry, and new mini-split HVAC systems, and will be delivered fully renovated. Located near Uptown Whittier, East Whittier, hiking trails, the Greenway Trail, and major shopping and dining, this property is ideal for move-up buyers seeking rental income, FHA buyers, investors, multi-family households, or multi-generational living.
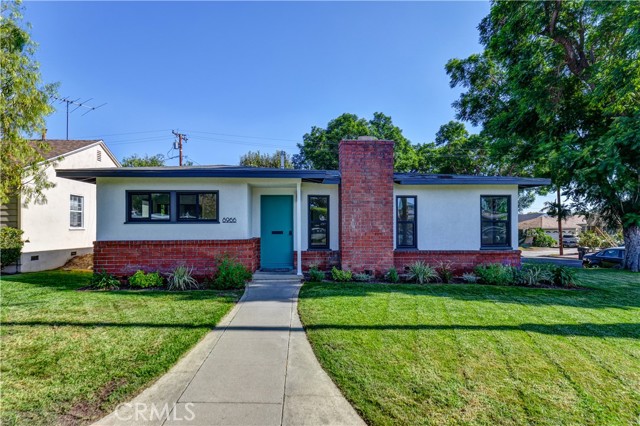
Compton, CA 90220
0
sqft0
Baths0
Beds We are pleased to present 1230 S. Wilmington Avenue, a rare opportunity to acquire a two-home compound in Compton that will be delivered 100% VACANT! The property features two stand-alone residences on a massive 18,945 SF COR3YY-zoned mid-block lot, boasting an exceptional 154-foot frontage.Each home is separately metered for gas, electricity, and water, and both offer generous onsite parking and usable outdoor space. The expansive lot size and favorable configuration support a wide range of investment strategies for investors, developers, and owner-users alike.For owner-users, the property provides an ideal multigenerational living setup, occupy one home while a family member or tenant resides in the other. The oversized lot can also accommodate numerous personal vehicles, work trucks, or equipment storage. With nearly 19,000 square feet of land, the property presents multiple development pathways (buyer to verify), including the addition of ADUs, subdivision, or a larger-scale affordable housing project. Zoning and lot size may also allow the parcel to be split into multiple lots.The property is located just south of Compton/Woodley Airport and offers excellent regional connectivity with close proximity to the 91, 110, and 710 Freeways. Nearby amenities include Compton Town Center, Plaza Mexico, the Compton Art & History Museum, and the Dominguez Rancho Adobe Museum. Contact the listing broker for additional information.
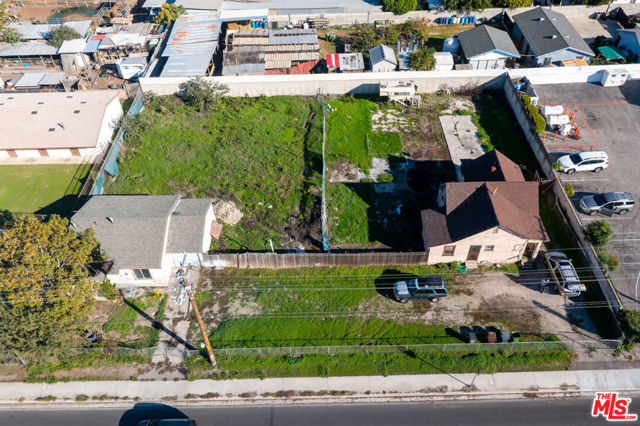
Page 0 of 0

