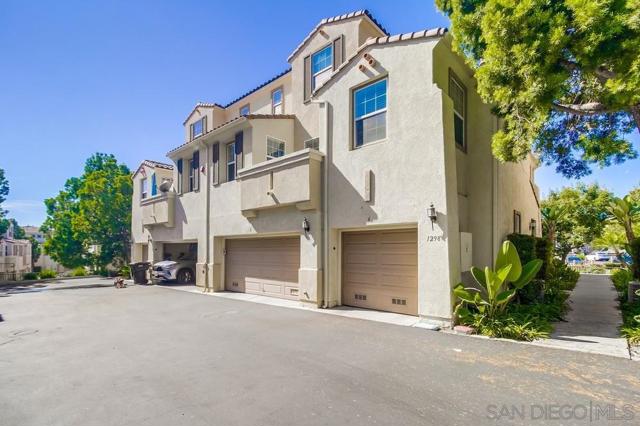Chula Vista
Form submitted successfully!
You are missing required fields.
Dynamic Error Description
There was an error processing this form.
Chula Vista, CA 91913
$570,000
752
sqft2
Baths2
Beds 2 BEDROOM 2 BATH APARTMENT INCLUDING NEW ITALIAN TILES THROUGHOUT, NEW DESIGNER PAINT, REMOVAL OF POPCORN CEILINGS, PATIO OFF LIVING ROOM TO ENJOY YOUR MORNING COFFEE + ALL THE AMENITIES OF EASTLAKE + NEW SHOPPING CENTER. Is Part of Association of Parking Spaces: 2 Has Spa
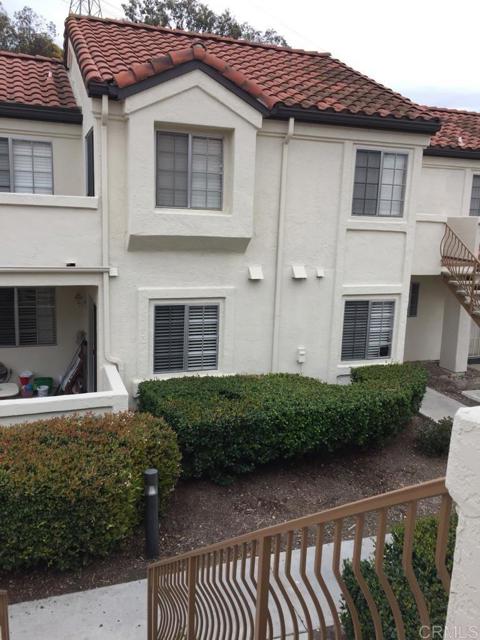
Chula Vista, CA 91915
2439
sqft4
Baths4
Beds Welcome to 2044 Luzon Lane — a modern 4-story townhome in the heart of Suwerte at Otay Ranch. This 4-bedroom, 4-bathroom residence blends style, flexibility, and function with a thoughtfully designed layout featuring two private entrances, including a first-floor suite perfect for guests or a private home office. Inside, enjoy a spacious open-concept living area with sleek finishes, smart design details, and plenty of natural light. Step outside into a vibrant Chula Vista neighborhood where everything is truly within reach — from Otay Ranch Town Center’s best dining, shopping, and entertainment, to nearby transit, top-rated schools, and a charming neighborhood park just steps from your door. With resort-style amenities including a sparkling pool and walkable green spaces, this home offers more than just comfort — it’s a lifestyle upgrade designed for the way you live today.
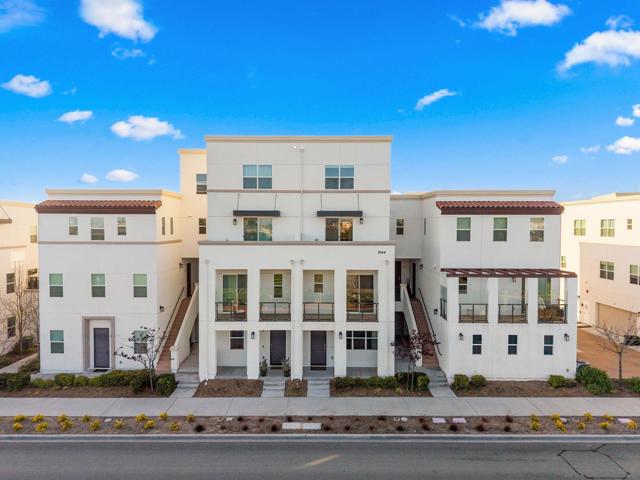
Chula Vista, CA 91910
1780
sqft2
Baths4
Beds This beautifully updated property offers the perfect blend of comfort and flexibility, featuring a spacious 3-bedroom, 2-bathroom main house and a fully permitted Accessory Dwelling Unit (ADU). The main house boasts an inviting open floor plan with modern finishes, a well-appointed kitchen, and generous living spaces that are perfect for family gatherings or entertaining. The permitted ADU provides excellent rental potential or can be used as a private guest suite, home office, or creative space. Whether you're looking for extra income or room to accommodate extended family, this home offers the ideal solution. Located in the desirable Chula Vista area, this property is just minutes away from shopping, dining, parks, and easy freeway access, making it a convenient and desirable location for all. With ample outdoor space, a large backyard, and potential for further customization, this home is a must-see! Don't miss your opportunity to own a home with both a charming main residence and an income-generating ADU. Schedule your showing today!
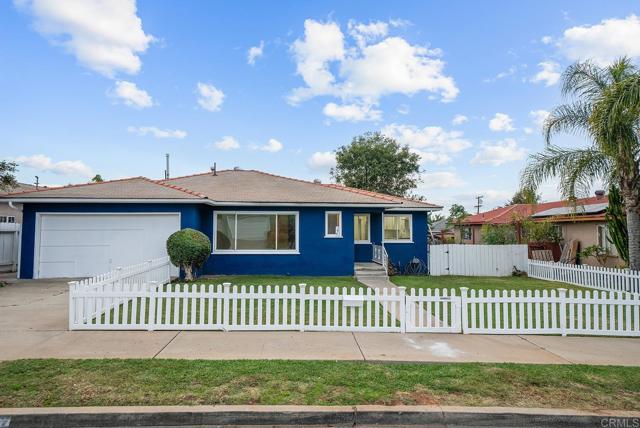
Chula Vista, CA 91913
1116
sqft2
Baths2
Beds Welcome to Montecito Village! This beautifully maintained 2-bedroom, 2-bathroom condo is move-in ready and offers the perfect blend of comfort, convenience, and community living in the heart of Chula Vista. Upgraded in front of unit reserved parking plus a private garage! Step inside to an open-concept floor plan that seamlessly connects the kitchen, living room, and dining area—ideal for entertaining or relaxing at home. Enjoy your morning coffee or the beautiful Southern California evenings on your own private balcony. The home also features in-unit laundry for added ease. Upgraded parking includes a designated spot, private garage, and ample guest parking—a rare find! Just a short walk away, explore multiple parks, a dog park, sports courts, Otay Ranch Town Center, Sleep Train Amphitheatre, and the Sesame Street Water Park. Located in the sought-after Montecito Village community, residents enjoy resort-style amenities including a clubhouse, pool, spa, BBQ areas, fitness center, and event space. Don’t miss this opportunity to live in one of Chula Vista’s most vibrant neighborhoods. Schedule your tour today!
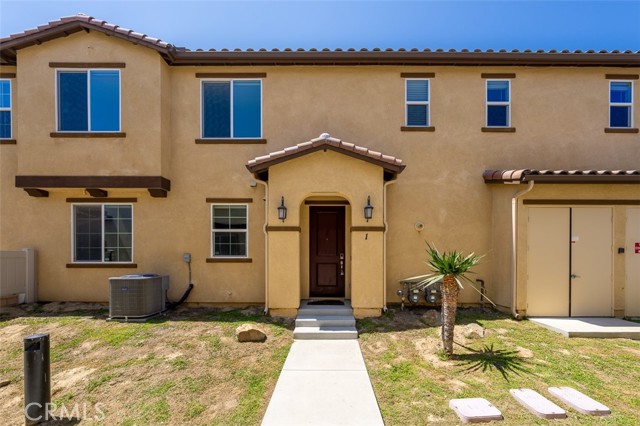
Chula Vista, CA 91915
1652
sqft4
Baths4
Beds VA and FHA approved! $20k Grant Program Qualified! Beautiful 4-Bedroom, 3.5-Bathroom Townhome in Prime Location! Welcome to this meticulously maintained 4-bedroom, 3.5-bathroom townhome offering 1,652 sq ft of modern living space. Built in 2016, this home features high-quality finishes and thoughtful design across three levels, including like-new hardwood flooring on the first and second floors and plush carpet on the third. The first floor includes a spacious bedroom with its own en-suite bathroom, perfect for guests or a private home office. You’ll also find a 2-car garage with a 220V outlet for your electric vehicle and a tankless water heater for on-demand hot water. The second floor boasts a stunning kitchen with granite countertops, GE stainless steel appliances, and a large island with barstools — ideal for entertaining. The open living area flows seamlessly to a balcony, perfect for enjoying a morning coffee or evening breeze. Living room also has custom-made blinds on the windows, a half bath for convenience, and a dedicated laundry room with a side-by-side Samsung washer and dryer. The entire home is equipped with a fire alarm and sprinkler system for peace of mind. On the third floor, the spacious primary suite features a walk-in closet and an en-suite bathroom with double sink vanity and quartz countertops. Two additional guest bedrooms share a full bath, also with quartz counters and a humidity sensor. All bathrooms throughout the home are thoughtfully designed for comfort and functionality. For year-round comfort, this home is equipped with central heating and central A/C, along with an updated Nest thermostat to easily control your indoor climate. The beautifully maintained complex offers fantastic amenities, including a clubhouse, pool, jacuzzi, and a kids’ playground — perfect for relaxing or entertaining guests. Ideally located within walking distance to the Olympic Training Center and just 5 minutes from Otay Lake, Otay Ranch Town Center, and a variety of restaurants and shops, this home offers unmatched convenience. Plus, it’s within the highly-rated Sweetwater Union High School District, with the local high school receiving a 9/10 rating on GreatSchools.org. Don’t miss the opportunity to own this turnkey home in a sought-after neighborhood. Schedule your showing today!
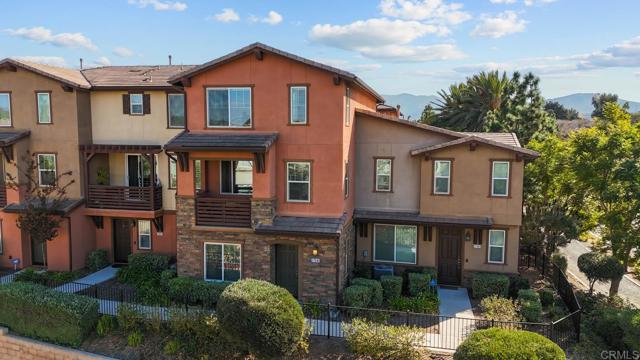
Chula Vista, CA 91911
800
sqft1
Baths2
Beds Welcome to Don Luis Estate! We’re excited to present this charming 2-bedroom, 1-bath manufactured home in an all-age park in Chula Vista. With schools, shopping, and parks just around the corner, everything you need is right at your fingertips. This home is full of potential, just waiting for your personal touch. Don’t miss out on this wonderful opportunity—come see it for yourself and start your next chapter in this vibrant community!
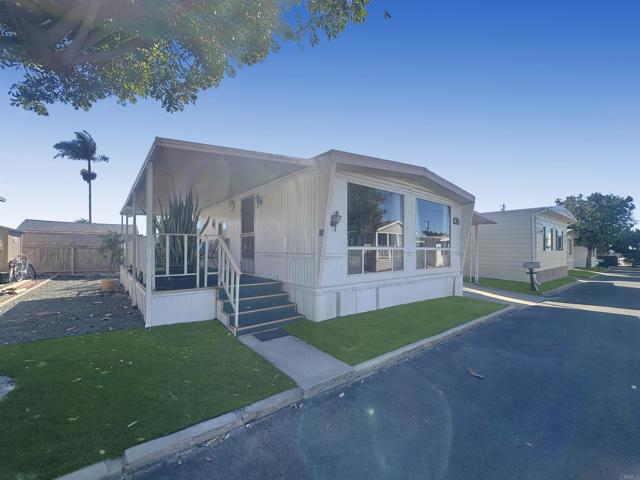
Chula Vista, CA 91914
0
sqft0
Baths0
Beds The subject property consists of three contiguous industrial/flex units that were constructed in 2009. They are currently being used as a "House of Worship and the owner has a Conditional Use Permit (CUP). The combined space totals 5,765 square feet (B.O.M.A.) and has a truss-height of approximately 16'-18'. The space is improved with an attractive lobby/reception area; a sanctuary with a seating capacity of 100 +/-; lounge area; administrative offices; small chapel/overflow room; children's Sunday school room; fellowship hall; two large restrooms and one smaller restroom, all ADA compliant; kitchenette; and storage room.
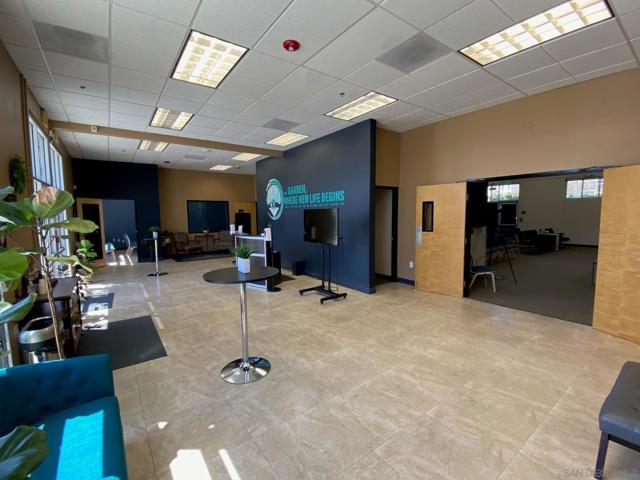
Chula Vista, CA 91910
3700
sqft3
Baths6
Beds Available November 11 | Executive Home in Rancho Del Rey Estates Welcome to your future home in the prestigious Rancho Del Rey Estates, where timeless elegance meets modern luxury. This impressive executive property offers 3700 square feet of sophisticated living space with 5 bedrooms, an office/bonus room, and 3 full bathrooms, providing ample room for both grand entertaining and relaxed family living. Key Features: Grand Entryway Open Concept Design Multiple Fireplaces: Three distinct fireplaces create ambiance and warmth throughout the home. Custom Shutters & Fans: Large windows in every room are fitted with rich wood plantation shutters, enhancing privacy while letting natural light flood the home. Stylish ceiling fans complement each room, providing comfort and adding a design touch. Primary Suite: The primary suite upstairs feels like a private retreat, located in its own wing just off the upstairs foyer. A true sanctuary, it features: • Sun-filled Space: Enjoy the airy, light-filled space with multiple windows overlooking the beautifully landscaped backyard, offering serene sunset views. • Walk-in Closet: The expansive, custom-designed walk-in closet comes complete with built-ins, a seating area, and an abundance of shelving, perfect for keeping your wardrobe organized and accessible. • Luxurious Ensuite: Relax in the spa-like bathroom with a sunken tub framed by large windows and a separate glassed-in shower. The ensuite also includes a private toilet room, double sinks with oak cabinetry, and a vanity nook—ideal for starting your day in style. Gourmet Kitchen: A chef’s dream, the kitchen blends functionality with high-end design, featuring: • Stainless Steel Appliances: Top-of-the-line appliances, including a 5-burner gas range, sleek vent hood, and double ovens. • Ample Storage: Abundant oak cabinetry surrounds the kitchen and a walk-in pantry—offering more than enough space to store all your culinary tools and ingredients. • Marble Island: A large marble island with counter seating is the heart of this kitchen, perfect for meal prep and casual dining. • The kitchen flows into a bright informal living space, with a solarium that offers direct access to the backyard—ideal for seamless indoor/outdoor entertaining. Additional Living Spaces: • Family Room: Spacious yet cozy, with natural light pouring in from the large windows, making it the perfect space for family movie nights or relaxed evenings. • Formal Living and Dining Areas: Immaculate spaces for hosting formal dinners or holiday gatherings, with the grandeur of double-height ceilings and sparkling chandeliers overhead. • Bonus Room/Office: A versatile room with plenty of space to create your perfect work-from-home setup, gym, or creative studio. Outdoors: The landscaped front and backyards have well-manicured lawns, rose bushes and sweeping morning glories. The backyard is perfect for entertaining or simply enjoying the Southern California sunshine. Special Touches: • Dramatic Staircase: A grand, sweeping staircase with elegant oak railing leads upstairs, with a view of the crystal chandelier from the landing, providing a focal point of luxury in the home. • 2-Car Garage: Spacious, secure parking for two vehicles, with additional storage options. • Secured Entry: The home features an iron-gated entry vestibule, ensuring both privacy and style, along with gates to both the front and back yards for added security. • Hardscaping & Landscape Lighting: Outdoor living is enhanced by hardscape lighting and pathway lights in both the front and back of the home

Chula Vista, CA 91913
1071
sqft2
Baths2
Beds Lovely Townhome offers convenience and comfort in a desirable location, in the heart of Otay Ranch! Charming 2-bedroom, 2-bath residence is nestled in a gated community, just steps away from shopping, restaurants, and schools. With an open-concept kitchen featuring a spacious island, a cozy balcony for relaxation, and a master suite complete with a walk-in closet in the third floor. Plus, enjoy the community pool and the ease of a one-car garage with direct entry. One bedroom with full bathroom in the 2nd Floor next to the living room. Washer and Dryer in the garage.
