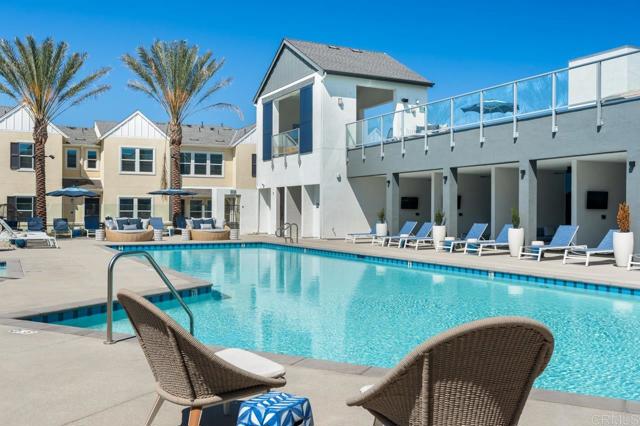Chula Vista
Form submitted successfully!
You are missing required fields.
Dynamic Error Description
There was an error processing this form.
Chula Vista, CA 91914
$2,725,000
5286
sqft3
Baths6
Beds Prestigious Rolling Hills Ranch Panoramic Mountain Views Nestled on a tranquil street in the exclusive gated community of Rolling Hills Ranch II, this exquisite 5,300 sq. ft. residence blends timeless elegance with modern luxury. From the moment you enter the custom-tiled foyer, you are greeted by grand architectural details and sweeping views of the surrounding mountains. The gourmet chef’s kitchen is a culinary masterpiece, perfect for entertaining and everyday living. A private bedroom with full bath on the main level offers comfort for guests, while the expansive formal dining room boasts an impressive oversized fireplace, creating a warm, inviting ambiance. Upstairs, a spacious loft provides the perfect gathering space, while the lavish master suite features a private 14x15 retreat with a wet bar—ideal for relaxing in style. Outdoor living is equally impressive with a private side courtyard and fire pit, perfect for intimate evenings under the stars. Additional highlights include a two-car attached rear garage, a detached front garage, and access to the community’s exceptional amenities. This is more than a home—it’s a lifestyle of refinement, comfort, and breathtaking beauty.
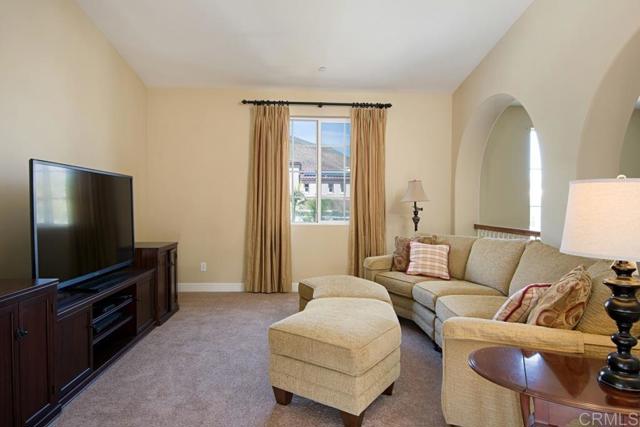
Chula Vista, CA 91911
300
sqft1
Baths1
Beds This Modern Single-Level Studio in West Chula Vista is Available For Rent! Live in comfort and style in this beautifully updated, minimalist studio located in the heart of West Chula Vista. This spacious, single-level unit features: Oversized bedroom with brand-new plush carpeting, Custom kitchenette with quartz countertops, full-size refrigerator, stove cooktop, microwave, stainless steel sink, and modern cabinetry.Private bathroom for your exclusive use. Open living/dining area with new vinyl flooring. Private entrance for added privacy and your private patio. Assigned driveway parking + additional street parking. Private laundry area with washer & dryer in dedicated storage closet This studio offers both comfort and convenience, ideally located off E Orange Avenue with quick access to the 805 freeway. Just a short walk to Fred H. Rohr Elementary and close to Castle Park Middle and High School. Enjoy nearby public transportation and local shops. Available Now – Don’t miss this opportunity!
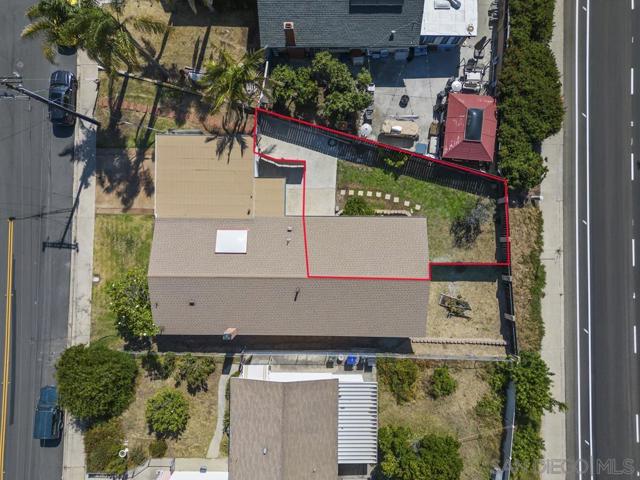
Chula Vista, CA 91910
1006
sqft2
Baths2
Beds Welcome to this spacious upper-level condo, featuring 2-Bed/2-Bath. The kitchen features granite countertops and custom cabinets. The living room is super cozy with a fireplace, and you can step right out onto your private balcony to relax with a cup of coffee or tea. Inside, you'll find beautiful laminate flooring and upgraded windows that let in tons of natural light. Both bathrooms have been completely remodeled, giving them a fresh, modern feel. Laundry is conveniently located in the closet, complete with a side-by-side washer and dryer. You'll get one garage parking spot and two extra community spots—a huge bonus! The community itself is a resort-style retreat, complete with a pool, spa, and recreation room. The location is ideal, just a quick hop from the 805 freeway, putting you minutes away from excellent shopping and dining options . Water, trash, and sewer are included in the HOA monthly payment. This condo is move-in ready and waiting for you!
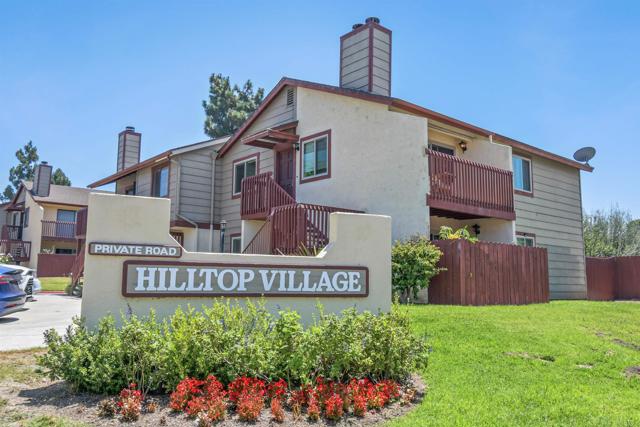
Chula Vista, CA 91911
1460
sqft3
Baths4
Beds Welcome to this serene , highly 'well sought-after' Bon Vivant Community of Chula Vista..This beauty boast a four bedroom ,three bath, meticulously maintained ,very spacious with blended spaces and abundant natural light, with functionality in every room .Step inside to find a welcoming living and dining area, ideal for every day relaxation. Enjoy a low-maintenance outdoor patio perfect for morning coffee ,evening BBQs, or gardening in the sun, perfect for entertaining .This home is conveniently located near the 805 freeway it offers resort-style amenities ,clubhouse with a pool and lounge area .Enjoy walking to local shops ,restaurants ,schools and short walks to the park, making it a commuters dream living, close to everything you need for day-to-day living ...
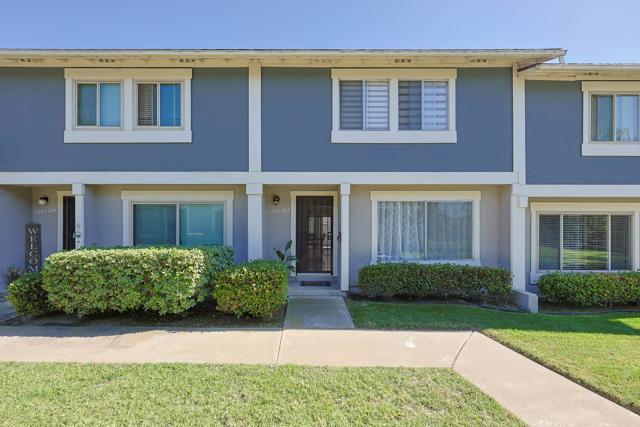
Chula Vista, CA 91913
1403
sqft3
Baths3
Beds Beautiful 3-Bedroom Townhouse in the Village of Montecito! This 2-story stunner is loaded with upgrades and features an open modern-concept layout. Living room with modern fireplace and built-ins. Adjacent dining area with designer chandelier. Kitchen with granite countertops, stainless-steel appliances, pantry and breakfast bar. Spacious primary bedroom suite with dual vanities and walk-in closet. Laundry area with storage. Central AC + heat. 2-car attached garage with plenty of storage. Aviare Community amenities include a swimming pool/spa, sundeck, gym, clubhouse, BBQ/dining area, and parks/trails. Just half a block away from Saburo Muraoka Elementary and just minutes to the best shopping, dining, and entertainment the area has to offer. Turnkey!
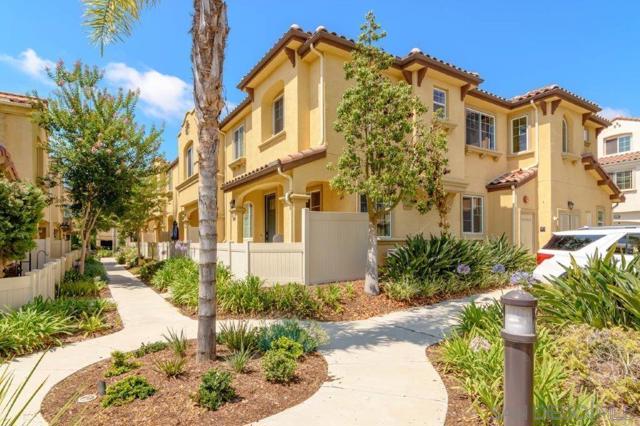
Chula Vista, CA 91914
4770
sqft5
Baths5
Beds Back on the Market!!! Seller is motivated! This is your opportunity to a luxurious former model home. Semi-custom not track home. there's no other property similar to this traditional, impressive, private, prestigious property situated within the exclusive Bella Lago Community. Spanning approximately 4,770 square feet, offers 5.0 bedrooms, 4.5 bathrooms, One bed + 1 ba downstairs + an Office space. 3.0 car garage, plenty of space for more.... It is tastefully furnished and professionally decorated by exclusive designers, offering timeless elegance throughout. Located on a generous, flat, and usable lot of 32,234 square feet, with no rear neighbors, to enjoy privacy, wonderful mountains and Lake views!!! Residents will appreciate the significant savings with Mello-Roo's fees at only $47.00 per month. The property boasts a resort-style backyard, complete with a pool and spa, offering a dream-like setting for relaxation and entertaining amidst serene mountain and Eastlake panoramic vistas!!! The interior features elegant marble floors and an open-concept layout, seamlessly connecting the formal living areas to a gourmet chef's kitchen. This culinary space is equipped with premium stainless-steel appliances, granite countertops, custom cabinetry, and an oversized center island. Additionally, a large and private guest room with its own bath is conveniently located downstairs. Seller is highly motivated. Only 1 HOA not (2) View... The scene of Eastlake a mirror of tranquility and mountains around have a painterly quality, as if brushed onto canvas with masterful strokes, capturing both the grandeur and intimacy of nature.
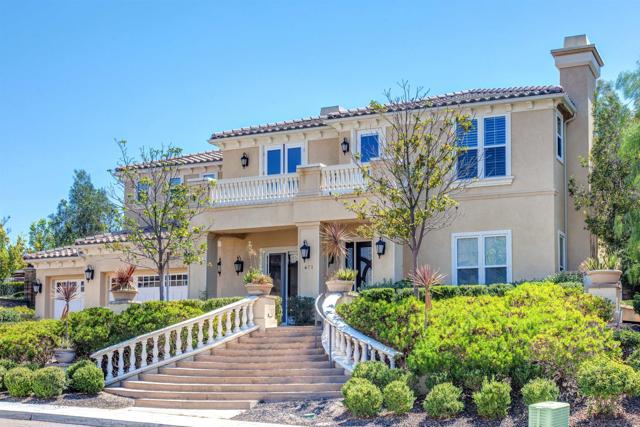
Chula Vista, CA 91915
1810
sqft3
Baths3
Beds Short Sale in EastLake! This is a detached home that has ceramic tile, dark cabinets, stainless steel appliances, ac unit and is located at the Summit in EastLake. The house has 3 bedrooms plus, loft, 2 1/2 bathrooms, 2 car garage, small private court yard. Conveniently situated across the Otay Ranch Mall, Walmart, supermarkets, restaurants, and Starbucks, The 125 Freeway and so much more! there is no need to drive very far! The Summit @ EastLake complex offers a clubhouse, play grounds, children's pool, adult pool and Barbecue area. All terms of the sale are subject to Lender’s approval.
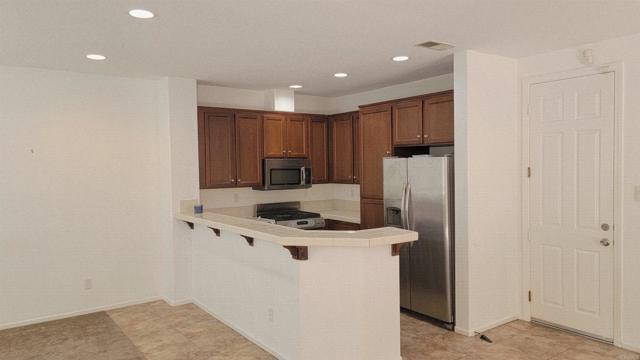
Chula Vista, CA 91913
1134
sqft3
Baths2
Beds Welcome to Stirling at Cota Vera, a collection of upscale rental townhomes in Chula Vista where space, seclusion and convenience converge. Set across from Central Square Park, these two-story? 1-2 and 3-bedroom homes offer the feel of ownership without the maintenance. Generous floor plans may include flex rooms, powder rooms or lofts. Interiors showcase quartz countertops, designer cabinets, kitchen islands, stainless appliances and recessed lighting atop wood-look plank flooring. Smart door locks and thermostats, keyless entry, direct-entry garages with EV-charging, in-home washers and dryers and ample storage ensure everyday comfort. Outside, a resort-style pool and spa, two-story clubhouse with ocean-view terrace, fitness and yoga/spin studios, coworking space and demonstration kitchen anchor a social scene. Residents also enjoy gaming lawns, multiple playgrounds, open fields, a fire pit and pet-friendly perks like a dog park and pet wash. Solar-powered benefits, community-wide Wi-Fi and a location near top-rated schools complete this Otay Ranch address. Close to concerts and farmers markets, stroll to future shops, stretch in the yoga studio, work from the coworking space, or gather around the fire pit. This community encourages togetherness, whether your day revolves around the pool or exploring the wider Cota Vera neighborhood. At Stirling, you belong to something bigger than your typical townhome community. Experience a lifestyle where privacy, luxury and connection come together in the heart of Otay Ranch at home!
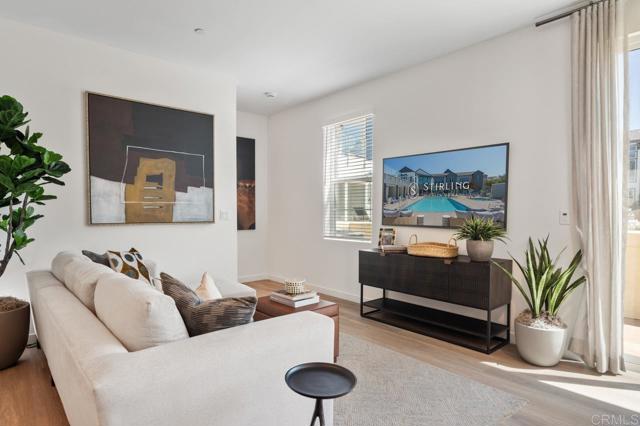
Chula Vista, CA 91913
1134
sqft3
Baths2
Beds Welcome to Stirling at Cota Vera, a collection of upscale rental townhomes in Chula Vista where space, seclusion and convenience converge. Set across from Central Square Park, these two-story? 1-2 and 3-bedroom homes offer the feel of ownership without the maintenance. Generous floor plans may include flex rooms, powder rooms or lofts. Interiors showcase quartz countertops, designer cabinets, kitchen islands, stainless appliances and recessed lighting atop wood-look plank flooring. Smart door locks and thermostats, keyless entry, direct-entry garages with EV-charging, in-home washers and dryers and ample storage ensure everyday comfort. Outside, a resort-style pool and spa, two-story clubhouse with ocean-view terrace, fitness and yoga/spin studios, coworking space and demonstration kitchen anchor a social scene. Residents also enjoy gaming lawns, multiple playgrounds, open fields, a fire pit and pet-friendly perks like a dog park and pet wash. Solar-powered benefits, community-wide Wi-Fi and a location near top-rated schools complete this Otay Ranch address. Close to concerts and farmers markets, stroll to future shops, stretch in the yoga studio, work from the coworking space, or gather around the fire pit. This community encourages togetherness, whether your day revolves around the pool or exploring the wider Cota Vera neighborhood. At Stirling, you belong to something bigger than your typical townhome community. Experience a lifestyle where privacy, luxury and connection come together in the heart of Otay Ranch at home!
