Chula Vista
Form submitted successfully!
You are missing required fields.
Dynamic Error Description
There was an error processing this form.
Chula Vista, CA 91913
$2,700
520
sqft1
Baths1
Beds Discover this stylish corner contemporary lovely downstairs single story condo in the beautiful community of Eastlake Shores! Features one-bedroom, one-bath, offering comfort, modern finishes, and a prime location near the lake. The home features a hand-troweled smooth wall texture, can lights, newer SS appliances including refrigerator, modern DR light fixture, beautiful laminated wood floors, chic modern tile surround in the bath, a quartz vanity, walk-in closet and in-unit laundry closet with washer & dryer included. Detached one-car garage with extra storage! Take a peaceful walk by the lake, large private patio to entertain. The amenities are paddle boat, two swimming pools, BBQ, tennis, volleyball and basketball courts, enjoy nearby shops,Trader Joe's Sprouts and restaurants, close proximity to Freeway and schools. The perfect spot to unwind and live your best peaceful lakeside life. Rent includes water & trash.
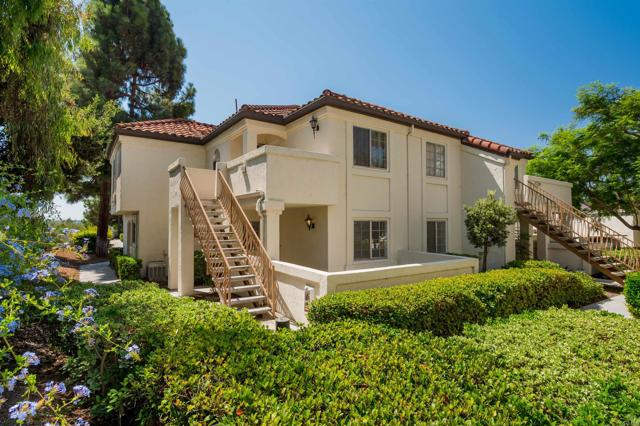
Chula Vista, CA 91913
759
sqft1
Baths1
Beds Discover modern coastal living at Luminary at Cota Vera, a beautifully designed apartment community in the heart of Otay Ranch. Choose from spacious 1- and 2-bedroom floor plans ranging from approximately 734 to 1,295 sq ft, each featuring quartz countertops, stainless-steel appliances, wood-style flooring, walk-in closets, and smart-home technology for comfort and convenience. Residents enjoy resort-style amenities including a sparkling pool and spa, outdoor fire-pit lounges, a state-of-the-art fitness center, co-working lounge, pet park, and beautifully landscaped courtyards for relaxation and community gatherings. Located within the vibrant Cota Vera master-planned community, Luminary offers quick access to shopping, dining, and scenic trails, with top-rated schools and major commuter routes nearby. Military-Friendly Community: Floor plans are priced within most BAH (Basic Allowance for Housing) ranges, making Luminary an excellent option for active-duty service members and their families. Live brightly at Luminary — where style, comfort, and community come together in one of Chula Vista’s most sought-after neighborhoods.
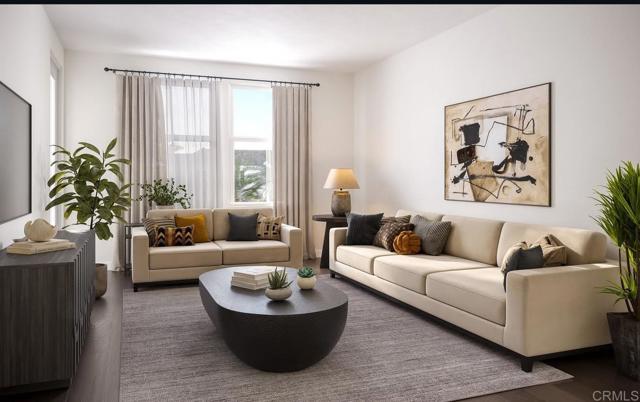
Chula Vista, CA 91913
734
sqft1
Baths1
Beds Discover modern coastal living at Luminary at Cota Vera, a beautifully designed apartment community in the heart of Otay Ranch. Choose from spacious 1- and 2-bedroom floor plans ranging from approximately 734 to 1,295 sq ft, each featuring quartz countertops, stainless-steel appliances, wood-style flooring, walk-in closets, and smart-home technology for comfort and convenience. Residents enjoy resort-style amenities including a sparkling pool and spa, outdoor fire-pit lounges, a state-of-the-art fitness center, co-working lounge, pet park, and beautifully landscaped courtyards for relaxation and community gatherings. Located within the vibrant Cota Vera master-planned community, Luminary offers quick access to shopping, dining, and scenic trails, with top-rated schools and major commuter routes nearby. Military-Friendly Community: Floor plans are priced within most BAH (Basic Allowance for Housing) ranges, making Luminary an excellent option for active-duty service members and their families. Live brightly at Luminary — where style, comfort, and community come together in one of Chula Vista’s most sought-after neighborhoods.
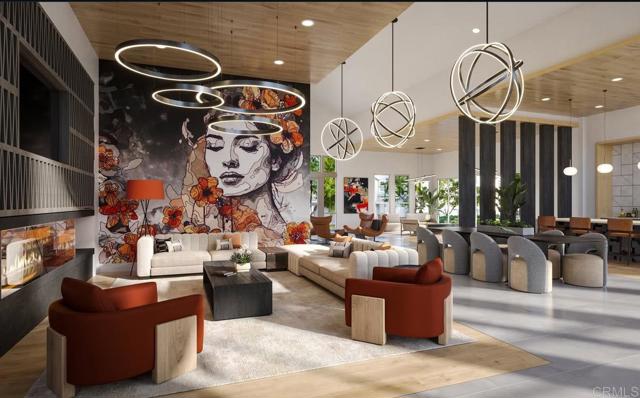
Chula Vista, CA 91913
734
sqft1
Baths1
Beds Discover modern coastal living at Luminary at Cota Vera, a beautifully designed apartment community in the heart of Otay Ranch. Choose from spacious 1- and 2-bedroom floor plans ranging from approximately 734 to 1,295 sq ft, each featuring quartz countertops, stainless-steel appliances, wood-style flooring, walk-in closets, and smart-home technology for comfort and convenience. Residents enjoy resort-style amenities including a sparkling pool and spa, outdoor fire-pit lounges, a state-of-the-art fitness center, co-working lounge, pet park, and beautifully landscaped courtyards for relaxation and community gatherings. Located within the vibrant Cota Vera master-planned community, Luminary offers quick access to shopping, dining, and scenic trails, with top-rated schools and major commuter routes nearby. Military-Friendly Community: Floor plans are priced within most BAH (Basic Allowance for Housing) ranges, making Luminary an excellent option for active-duty service members and their families. Live brightly at Luminary — where style, comfort, and community come together in one of Chula Vista’s most sought-after neighborhoods.

Chula Vista, CA 91913
760
sqft1
Baths1
Beds Discover modern coastal living at Luminary at Cota Vera, a beautifully designed apartment community in the heart of Otay Ranch. Choose from spacious 1- and 2-bedroom floor plans ranging from approximately 734 to 1,295 sq ft, each featuring quartz countertops, stainless-steel appliances, wood-style flooring, walk-in closets, and smart-home technology for comfort and convenience. Residents enjoy resort-style amenities including a sparkling pool and spa, outdoor fire-pit lounges, a state-of-the-art fitness center, co-working lounge, pet park, and beautifully landscaped courtyards for relaxation and community gatherings. Located within the vibrant Cota Vera master-planned community, Luminary offers quick access to shopping, dining, and scenic trails, with top-rated schools and major commuter routes nearby. Military-Friendly Community: Floor plans are priced within most BAH (Basic Allowance for Housing) ranges, making Luminary an excellent option for active-duty service members and their families. Live brightly at Luminary — where style, comfort, and community come together in one of Chula Vista’s most sought-after neighborhoods.
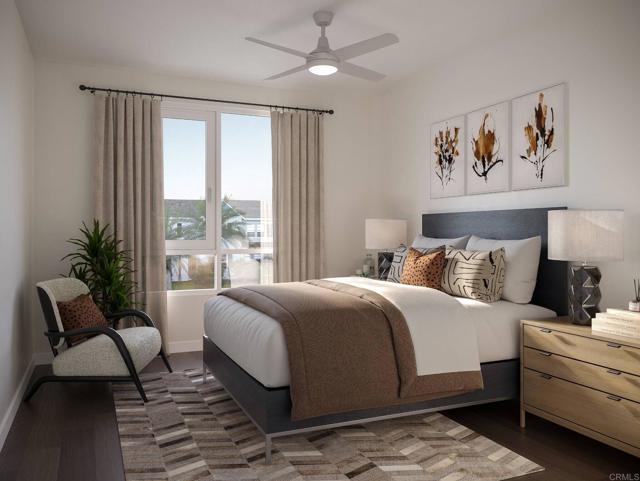
Chula Vista, CA 91913
760
sqft1
Baths1
Beds Discover modern coastal living at Luminary at Cota Vera, a beautifully designed apartment community in the heart of Otay Ranch. Choose from spacious 1- and 2-bedroom floor plans ranging from approximately 734 to 1,295 sq ft, each featuring quartz countertops, stainless-steel appliances, wood-style flooring, walk-in closets, and smart-home technology for comfort and convenience. Residents enjoy resort-style amenities including a sparkling pool and spa, outdoor fire-pit lounges, a state-of-the-art fitness center, co-working lounge, pet park, and beautifully landscaped courtyards for relaxation and community gatherings. Located within the vibrant Cota Vera master-planned community, Luminary offers quick access to shopping, dining, and scenic trails, with top-rated schools and major commuter routes nearby. Military-Friendly Community: Floor plans are priced within most BAH (Basic Allowance for Housing) ranges, making Luminary an excellent option for active-duty service members and their families. Live brightly at Luminary — where style, comfort, and community come together in one of Chula Vista’s most sought-after neighborhoods.
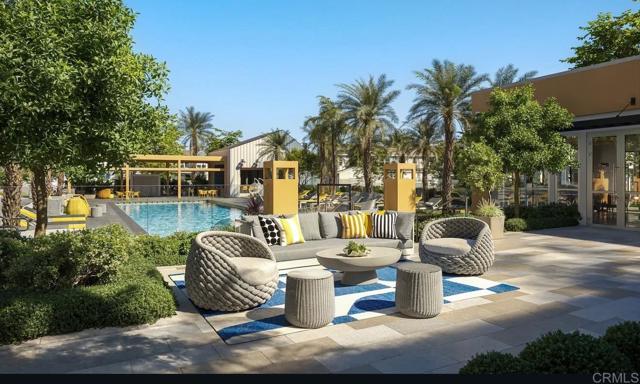
Chula Vista, CA 91913
1219
sqft2
Baths2
Beds Discover modern coastal living at Luminary at Cota Vera, a beautifully designed apartment community in the heart of Otay Ranch. Choose from spacious 1- and 2-bedroom floor plans ranging from approximately 734 to 1,295 sq ft, each featuring quartz countertops, stainless-steel appliances, wood-style flooring, walk-in closets, and smart-home technology for comfort and convenience. Residents enjoy resort-style amenities including a sparkling pool and spa, outdoor fire-pit lounges, a state-of-the-art fitness center, co-working lounge, pet park, and beautifully landscaped courtyards for relaxation and community gatherings. Located within the vibrant Cota Vera master-planned community, Luminary offers quick access to shopping, dining, and scenic trails, with top-rated schools and major commuter routes nearby. Military-Friendly Community: Floor plans are priced within most BAH (Basic Allowance for Housing) ranges, making Luminary an excellent option for active-duty service members and their families. Live brightly at Luminary — where style, comfort, and community come together in one of Chula Vista’s most sought-after neighborhoods.
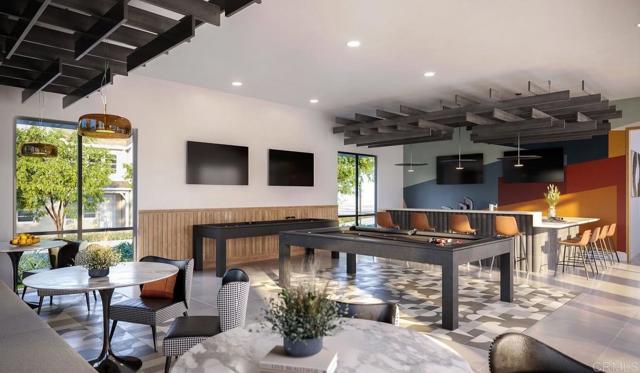
Chula Vista, CA 91913
1050
sqft2
Baths2
Beds Discover modern coastal living at Luminary at Cota Vera, a beautifully designed apartment community in the heart of Otay Ranch. Choose from spacious 1- and 2-bedroom floor plans ranging from approximately 734 to 1,295 sq ft, each featuring quartz countertops, stainless-steel appliances, wood-style flooring, walk-in closets, and smart-home technology for comfort and convenience. Residents enjoy resort-style amenities including a sparkling pool and spa, outdoor fire-pit lounges, a state-of-the-art fitness center, co-working lounge, pet park, and beautifully landscaped courtyards for relaxation and community gatherings. Located within the vibrant Cota Vera master-planned community, Luminary offers quick access to shopping, dining, and scenic trails, with top-rated schools and major commuter routes nearby. Military-Friendly Community: Floor plans are priced within most BAH (Basic Allowance for Housing) ranges, making Luminary an excellent option for active-duty service members and their families. Live brightly at Luminary — where style, comfort, and community come together in one of Chula Vista’s most sought-after neighborhoods.
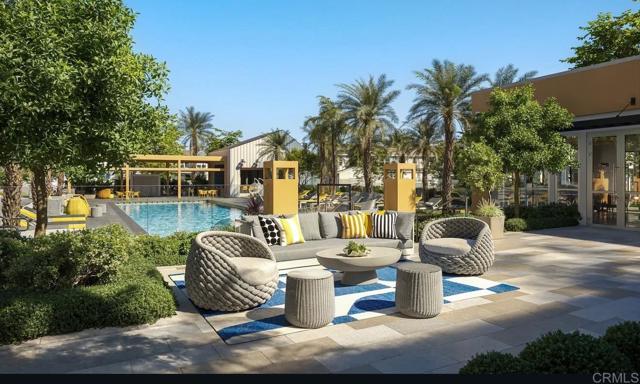
Chula Vista, CA 91913
760
sqft1
Baths1
Beds Discover modern coastal living at Luminary at Cota Vera, a beautifully designed apartment community in the heart of Otay Ranch. Choose from spacious 1- and 2-bedroom floor plans ranging from approximately 734 to 1,295 sq ft, each featuring quartz countertops, stainless-steel appliances, wood-style flooring, walk-in closets, and smart-home technology for comfort and convenience. Residents enjoy resort-style amenities including a sparkling pool and spa, outdoor fire-pit lounges, a state-of-the-art fitness center, co-working lounge, pet park, and beautifully landscaped courtyards for relaxation and community gatherings. Located within the vibrant Cota Vera master-planned community, Luminary offers quick access to shopping, dining, and scenic trails, with top-rated schools and major commuter routes nearby. Military-Friendly Community: Floor plans are priced within most BAH (Basic Allowance for Housing) ranges, making Luminary an excellent option for active-duty service members and their families. Live brightly at Luminary — where style, comfort, and community come together in one of Chula Vista’s most sought-after neighborhoods.


