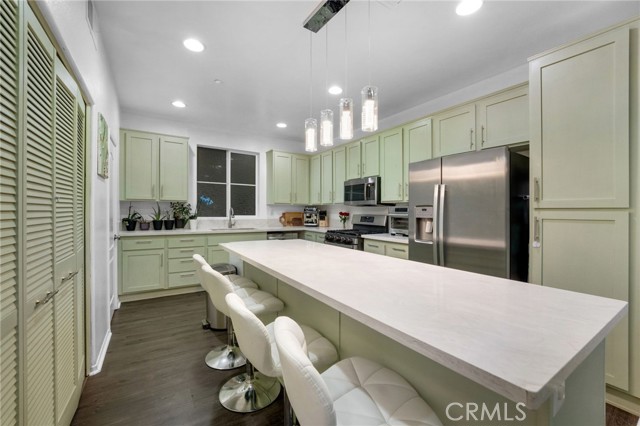Chula Vista
Form submitted successfully!
You are missing required fields.
Dynamic Error Description
There was an error processing this form.
Chula Vista, CA 91910
$600,000
1266
sqft2
Baths2
Beds Welcome to this two-bedroom two-bath townhouse with PAID OFF solar, a two car attached garage and vaulted ceilings. This home features an open floor plan, spacious living area, large primary bedroom, central AC and heat, solar panels for low energy costs, and a private back patio. The community offers walking paths, mature greenery, a swimming pool, spa, and playground. Convenient location near shopping, dining, schools, and freeway access. A great opportunity to own a move-in ready townhouse with modern features, garage parking, and strong community amenities.
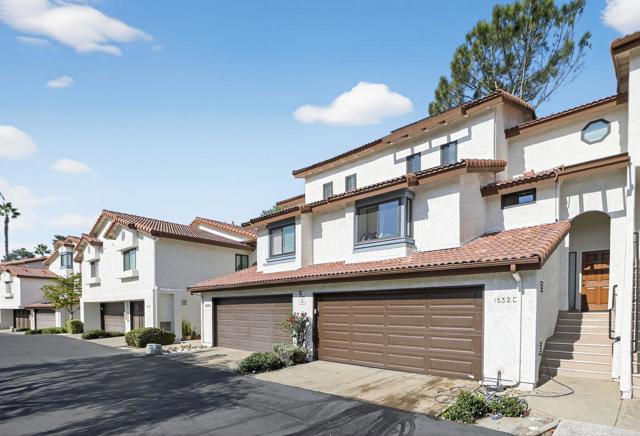
Chula Vista, CA 91915
1430
sqft3
Baths3
Beds Amazing as the price includes 10-panel solar system, and an installed Car Charger Station in the garage a $25,000 value. This is a stunning tri-level condo located in the highly desirable, newer development of Millenia in East Chula Vista. Freshly painted and move in ready, this contemporary 3-bedroom, 3-bathroom home basis a spacious and versatile floor plan, perfect for modern living. The open-concept main level is filled with natural light and offers seamless indoor-outdoor flow to a private balcony, where you can take in breathtaking views of the surrounding area. The gourmet kitchen is equipped with sleek stainless steel appliances, quartz countertops, and ample cabinet space, making it a chefs dream. Each bedroom is generously sized, with the primary suite offering a serene retreat complete with a walk-in closet and spa-like en-suite bathroom. The Millenia community is rich with amenities, including parks, trails, and convenient access to shopping, dining, and top rated schools. With its prime location, stylish design, and panoramic views, this trip-level condo is the perfect blend of luxury and convenience in the heart of East Chula Vista. Don't miss the opportunity to call this exceptional property home!
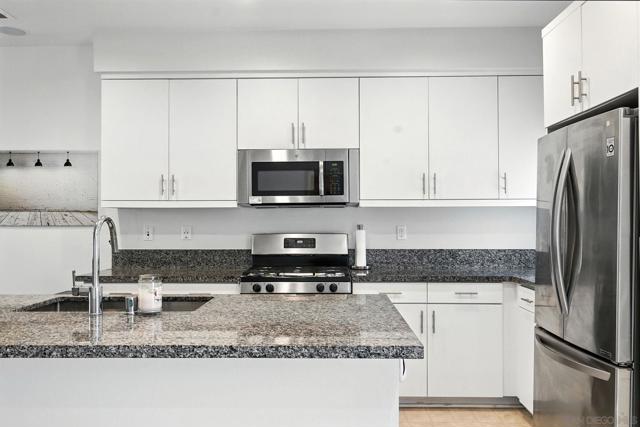
Chula Vista, CA 91915
1579
sqft3
Baths2
Beds Beautiful three story townhome in the heart of Eastlake! Built in 2007, this well maintained home features high ceilings and plenty of natural light with an attached 2-car garage and is located in a quiet, family oriented community. One of the best features is the spacious primary suite with jacuzzi tub and remodeled walk-in shower. Conveniently close to top rated schools, parks, shopping, and dining. Experience peaceful living in one of Chula Vista’s most desirable neighborhoods!
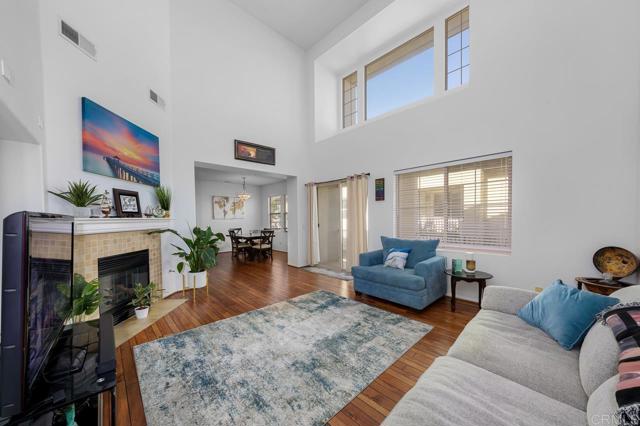
Chula Vista, CA 91911
3391
sqft6
Baths10
Beds Exceptional multi-unit property in Chula Vista. The main residence features 7 bedrooms and 4 full baths, including a conveniently located bedroom and full bath on the first floor. Enjoy an open, spacious kitchen and a balcony overlooking a beautifully designed outdoor living space with jacuzzi, built-in BBQ and firepit. A 2-car garage, RV parking and an oversized driveway with space for up to 6 vehicles provide ample parking. The detached back house offers 3 bedrooms, 2 full baths, its own private entrance and a generous backyard — ideal for extended family, rental income or multi-generational living. Conveniently located near shopping, dining, and public transportation.
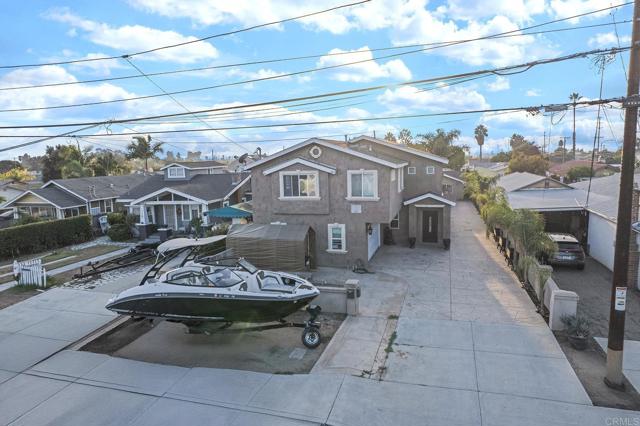
Chula Vista, CA 91911
1710
sqft2
Baths4
Beds ENTERTAINERS DELIGHT!! Single-story 1,710 sq ft home on a quiet cul-de-sac tip, set back from the main road. 1261 Helix is planted on a flat street, but the rear property line sits above a bluff with 180° unobstructed views—city lights at night, neighborhood below, and wide-open sky by day. The back yard is huge and tailor made for a good kickback, a birthday or a Superbowl party. Inside: dual-pane vinyl windows and sliding doors throughout. Tile floors in kitchen, living, and traffic areas; carpet in bedrooms. Every room has a new ceiling fan with remote. Large living room with oversized fireplace. Open kitchen features granite counters, stainless steel appliances, and direct sightlines to living and dining spaces—ideal for hosting. Dedicated laundry room. Full interior and exterior repaint completed. Outside: fully gated with rolling front gate. Wide main driveway plus separate RV driveway runs full length of the house to rear patio. Back patio is poured concrete with pergola cover. Entire front and back yards upgraded with pet-grade artificial turf—dense, durable, and low-maintenance, stays bright year-round. 6-ft wood privacy fencing encloses the full perimeter. Leased solar panels cover 100% of the current owners’ annual electric bill. Location balances seclusion with access: minutes to I-805, shopping, and daily needs in Chula Vista, yet traffic noise is minimal. Practical, updated, and positioned for views, parking, and privacy. VA approved all day. The perfect mid sized Single Family Home at a great price.
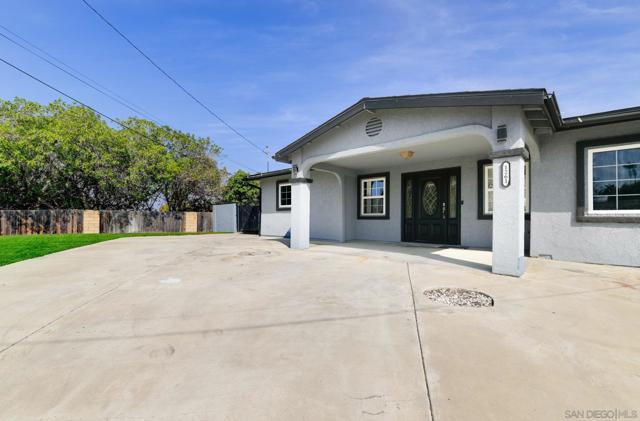
Chula Vista, CA 91911
1040
sqft2
Baths3
Beds Price Reduction! Welcome to your move-in ready home in Chula Vista! Close to the 805 freeway, this large lot comes ready with a beautiful low maintenance front yard, recently remodeled kitchen and bathrooms, and new floors throughout. The stove, fridge, and a new washer/dryer combo unit (in closet) are included. A large back yard is ready for your personal touch. The back fence divides a separate expanded area (with it's own front entrance) ready for you to add an ADU! Or, expand the yards potential! Come see this move-in ready property with investment possibilities.
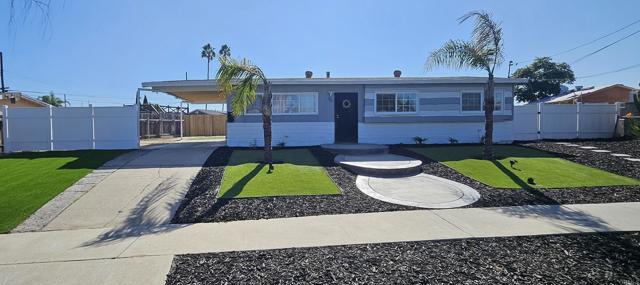
Chula Vista, CA 91911
1960
sqft2
Baths5
Beds Nestled on a spacious R-2 corner lot in the heart of Chula Vista, 1042 Fifth Avenue offers the perfect blend of comfort, space, and opportunity. This two-story home spans approximately 1,960 sq. ft., featuring full bathrooms on both levels and multiple bedrooms on each floor that provide flexibility for your lifestyle. The expansive backyard is ideal for entertaining, gardening, or simply enjoying San Diego’s sunshine. With convenient freeway access, nearby shopping, dining, and schools, this property combines everyday convenience with room to grow.
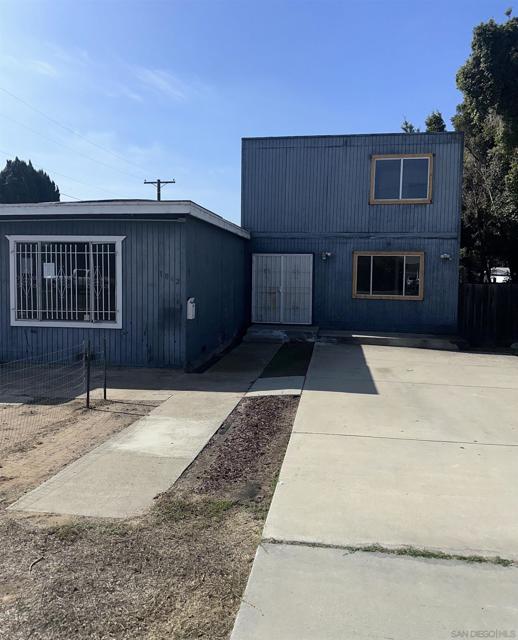
Chula Vista, CA 91911
1248
sqft2
Baths4
Beds Motivated Seller! Welcome to 475 Riviera Ct, a beautiful home in sought out neighborhood in Chula Vista where comfort, style, and an ideal location come together. This 4-bedroom, 2-bathroom single-family residence, offering ample space for both indoor and outdoor living. You'll love the updated kitchen, complete with sleek countertops with stainless appliances. The home boasts luxury vinyl flooring throughout, providing a seamless and contemporary feel. The spacious living room, featuring a cozy fireplace, creates a warm and inviting atmosphere perfect for relaxing evenings. Need extra space? A large sunroom offers versatile possibilities—think game room, home office, or a bright and airy spot to simply unwind. Location is everything, and this home delivers! You're just minutes away from the 805 freeway, making your commute a breeze.It also features a convenient 2-car attached garage. Don't miss your chance to own this charming Chula Vista property—it's waiting for you to call it home!
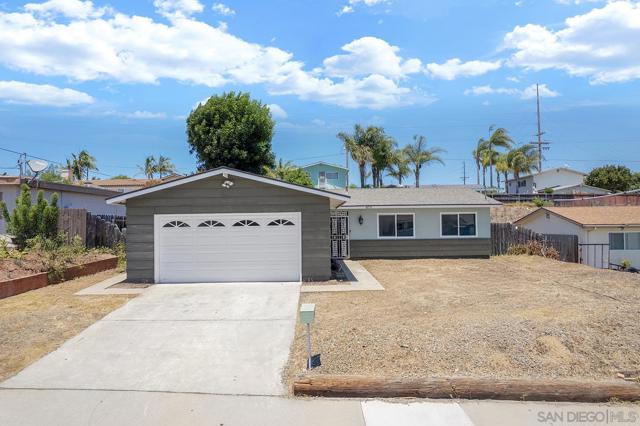
Chula Vista, CA 91915
1564
sqft4
Baths3
Beds Welcome to this stunning Eastlake treasure! This beautifully upgraded home sits on a quiet street and offers the perfect combination of modern comfort, flexible living, and unbeatable convenience. From the moment you step inside, you’ll feel the warmth and attention to detail that make this home truly special. The spacious kitchen has been completely refinished, featuring sleek cabinetry, quartz countertops, stainless steel appliances, and an open layout that’s perfect for cooking, entertaining, or gathering with family and friends. Downstairs, you’ll find a versatile living space that was previously used as a private rental suite, complete with its own entrance — ideal for guests, extended family, or even short-term rental income. If preferred, it can easily be converted back into a traditional bedroom to suit your needs. The open-concept living and dining areas are filled with natural light, creating an inviting flow throughout the main floor. Upstairs, the primary suite offers a peaceful retreat with a large closet and ensuite bath. Each bedroom in the home also includes its own full bathroom, providing privacy and convenience for everyone. Also, an attached two car garage for families on the go. Residents enjoy access to beautifully maintained common areas, including community pools, parks, and scenic walking trails that make Eastlake living so desirable. Located just minutes from top-rated Eastlake schools, scenic parks, and miles of walking paths, this home puts everything at your fingertips. You’ll also enjoy close proximity to The Otay Ranch Town Center, restaurants, coffee shops, and shopping, along with quick freeway access for an easy commute. Whether you’re looking for a home with income potential, multigenerational living, or simply a stylish place to call your own, this home delivers it all.
